1.057 Foto di angoli bar con top beige
Filtra anche per:
Budget
Ordina per:Popolari oggi
41 - 60 di 1.057 foto
1 di 2
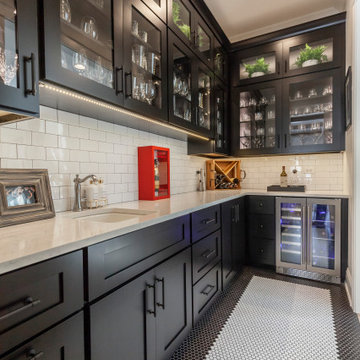
Modern Farmhouse Butler's Pantry with walk thru bar
Foto di un angolo bar country con lavello integrato, top in quarzite, paraspruzzi bianco, paraspruzzi con piastrelle diamantate, pavimento con piastrelle in ceramica, pavimento bianco e top beige
Foto di un angolo bar country con lavello integrato, top in quarzite, paraspruzzi bianco, paraspruzzi con piastrelle diamantate, pavimento con piastrelle in ceramica, pavimento bianco e top beige
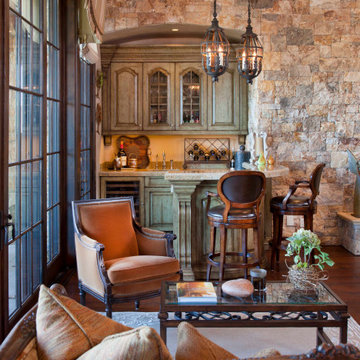
Idee per un bancone bar rustico con ante con riquadro incassato, ante verdi, parquet scuro, pavimento marrone e top beige

Immagine di un piccolo angolo bar con lavandino stile marinaro con lavello sottopiano, ante in stile shaker, ante bianche, top in quarzo composito, pavimento in legno massello medio, pavimento marrone e top beige
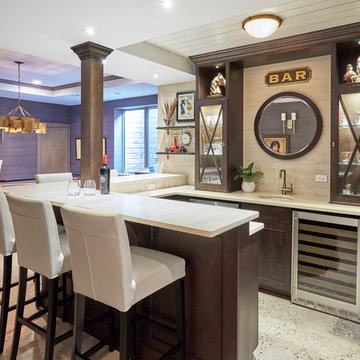
Immagine di un angolo bar classico con lavello sottopiano, ante di vetro, ante in legno bruno, paraspruzzi beige, pavimento multicolore e top beige

A small desk area was carved out of a hall closet, which was relocated. We designed a dining hutch, that includes a small wine refrigerator.
Esempio di un piccolo angolo bar con lavandino american style con ante in stile shaker, ante bianche, pavimento in legno massello medio, pavimento marrone e top beige
Esempio di un piccolo angolo bar con lavandino american style con ante in stile shaker, ante bianche, pavimento in legno massello medio, pavimento marrone e top beige

Private Residence
Esempio di un ampio angolo bar con lavandino contemporaneo con ante lisce, ante in legno bruno, paraspruzzi multicolore, paraspruzzi con piastrelle a listelli, pavimento in gres porcellanato, pavimento beige, top beige, lavello da incasso e top in superficie solida
Esempio di un ampio angolo bar con lavandino contemporaneo con ante lisce, ante in legno bruno, paraspruzzi multicolore, paraspruzzi con piastrelle a listelli, pavimento in gres porcellanato, pavimento beige, top beige, lavello da incasso e top in superficie solida
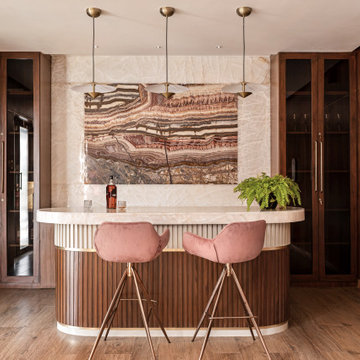
Foto di un angolo bar minimal con paraspruzzi beige, pavimento in legno massello medio, pavimento marrone e top beige
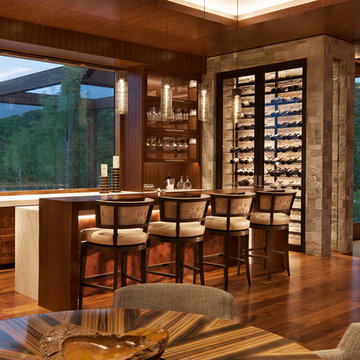
David O. Marlow
Idee per un bancone bar rustico con ante con riquadro incassato, ante marroni, pavimento in legno massello medio, pavimento marrone e top beige
Idee per un bancone bar rustico con ante con riquadro incassato, ante marroni, pavimento in legno massello medio, pavimento marrone e top beige

Photography by John Lichtwarft
Foto di un grande angolo bar con lavandino mediterraneo con lavello sottopiano, ante con riquadro incassato, ante in legno bruno, top in quarzo composito, paraspruzzi beige, paraspruzzi con piastrelle in ceramica, pavimento in cemento, pavimento multicolore e top beige
Foto di un grande angolo bar con lavandino mediterraneo con lavello sottopiano, ante con riquadro incassato, ante in legno bruno, top in quarzo composito, paraspruzzi beige, paraspruzzi con piastrelle in ceramica, pavimento in cemento, pavimento multicolore e top beige

Tin ceilings, copper sink with copper accent blacksplash, built-in dart board with barn doors!
Foto di un grande angolo bar con lavandino tradizionale con lavello sottopiano, ante con riquadro incassato, ante in legno bruno, top in granito, paraspruzzi multicolore, paraspruzzi con piastrelle in ceramica, pavimento in vinile, pavimento marrone e top beige
Foto di un grande angolo bar con lavandino tradizionale con lavello sottopiano, ante con riquadro incassato, ante in legno bruno, top in granito, paraspruzzi multicolore, paraspruzzi con piastrelle in ceramica, pavimento in vinile, pavimento marrone e top beige
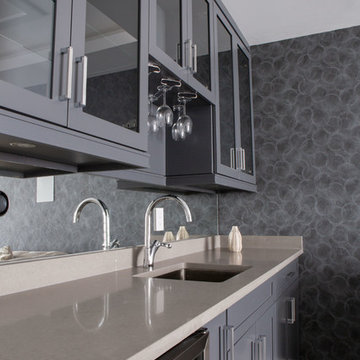
Immagine di un grande angolo bar con lavandino classico con lavello sottopiano, ante di vetro, ante grigie, top in quarzo composito, paraspruzzi a specchio, pavimento beige e top beige

Foto di un bancone bar country di medie dimensioni con lavello sottopiano, ante con bugna sagomata, ante nere, top in granito, paraspruzzi beige, paraspruzzi con piastrelle in ceramica, parquet scuro, pavimento marrone e top beige
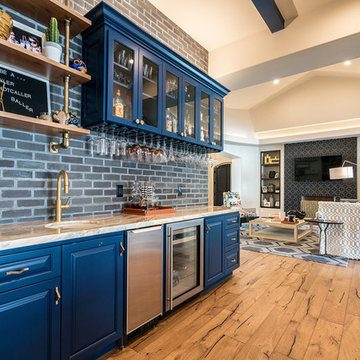
Ispirazione per un angolo bar con lavandino contemporaneo con lavello sottopiano, ante con bugna sagomata, ante blu, paraspruzzi grigio, paraspruzzi in mattoni, pavimento in legno massello medio, pavimento marrone e top beige
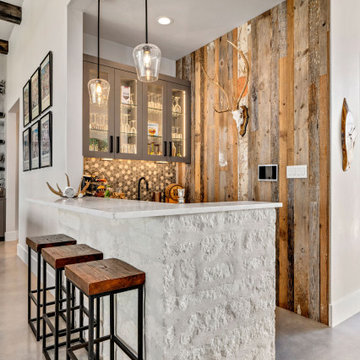
Ideal for extensive entertaining and comfortable everyday living, we designed an open floor plan that offered easy flow between the living room, bar, dining space and kitchen. Multiple horizontal and vertical offsets created visual interest on all four elevations while custom-built light fixtures produced sleek task lighting in work areas without sacrificing style. To create additional texture and character, we utilized transitional architecture by uses massing, materials, and lines found in the Hill Country in new ways with architectural limestone blocks, rough chopped Texas limestone, and stucco with metal reveals. Particular consideration was given to the views visible from bedrooms as well as always achieving cross-lighting to capture as much natural light as possible, as seen in the master bath where both windows in the wet room light the space throughout the day. We also featured aluminum clad wood window package, an anodized aluminum window wall in the living room, and a custom design steel and glass entry door.
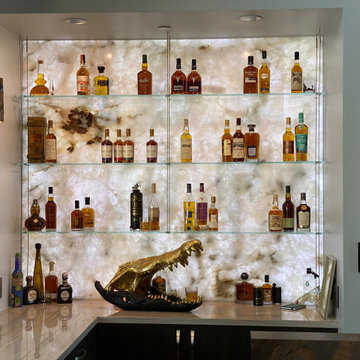
This 8200 square foot home is a unique blend of modern, fanciful, and timeless. The original 4200 sqft home on this property, built by the father of the current owners in the 1980s, was demolished to make room for this full basement multi-generational home. To preserve memories of growing up in this home we salvaged many items and incorporated them in fun ways.

Immagine di un piccolo angolo bar con lavandino costiero con lavello sottopiano, ante in stile shaker, ante bianche, top in quarzo composito, pavimento in legno massello medio, pavimento marrone e top beige

This 1600+ square foot basement was a diamond in the rough. We were tasked with keeping farmhouse elements in the design plan while implementing industrial elements. The client requested the space include a gym, ample seating and viewing area for movies, a full bar , banquette seating as well as area for their gaming tables - shuffleboard, pool table and ping pong. By shifting two support columns we were able to bury one in the powder room wall and implement two in the custom design of the bar. Custom finishes are provided throughout the space to complete this entertainers dream.

Free ebook, Creating the Ideal Kitchen. DOWNLOAD NOW
Collaborations with builders on new construction is a favorite part of my job. I love seeing a house go up from the blueprints to the end of the build. It is always a journey filled with a thousand decisions, some creative on-the-spot thinking and yes, usually a few stressful moments. This Naperville project was a collaboration with a local builder and architect. The Kitchen Studio collaborated by completing the cabinetry design and final layout for the entire home.
In the basement, we carried the warm gray tones into a custom bar, featuring a 90” wide beverage center from True Appliances. The glass shelving in the open cabinets and the antique mirror give the area a modern twist on a classic pub style bar.
If you are building a new home, The Kitchen Studio can offer expert help to make the most of your new construction home. We provide the expertise needed to ensure that you are getting the most of your investment when it comes to cabinetry, design and storage solutions. Give us a call if you would like to find out more!
Designed by: Susan Klimala, CKBD
Builder: Hampton Homes
Photography by: Michael Alan Kaskel
For more information on kitchen and bath design ideas go to: www.kitchenstudio-ge.com
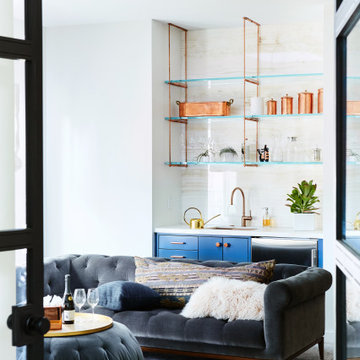
Colin Price Photography
Immagine di un piccolo angolo bar con lavandino minimal con lavello sottopiano, ante lisce, ante blu, paraspruzzi beige, parquet chiaro, top in onice, paraspruzzi in lastra di pietra e top beige
Immagine di un piccolo angolo bar con lavandino minimal con lavello sottopiano, ante lisce, ante blu, paraspruzzi beige, parquet chiaro, top in onice, paraspruzzi in lastra di pietra e top beige
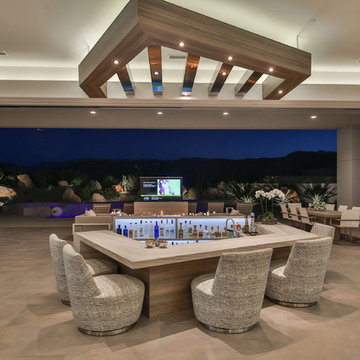
Trent Teigen
Esempio di un angolo bar con lavandino contemporaneo con top in legno, pavimento grigio, top beige e nessun'anta
Esempio di un angolo bar con lavandino contemporaneo con top in legno, pavimento grigio, top beige e nessun'anta
1.057 Foto di angoli bar con top beige
3