1.119 Foto di angoli bar con pavimento in cemento
Filtra anche per:
Budget
Ordina per:Popolari oggi
301 - 320 di 1.119 foto
1 di 2

This steeply sloped property was converted into a backyard retreat through the use of natural and man-made stone. The natural gunite swimming pool includes a sundeck and waterfall and is surrounded by a generous paver patio, seat walls and a sunken bar. A Koi pond, bocce court and night-lighting provided add to the interest and enjoyment of this landscape.
This beautiful redesign was also featured in the Interlock Design Magazine. Explained perfectly in ICPI, “Some spa owners might be jealous of the newly revamped backyard of Wayne, NJ family: 5,000 square feet of outdoor living space, complete with an elevated patio area, pool and hot tub lined with natural rock, a waterfall bubbling gently down from a walkway above, and a cozy fire pit tucked off to the side. The era of kiddie pools, Coleman grills and fold-up lawn chairs may be officially over.”
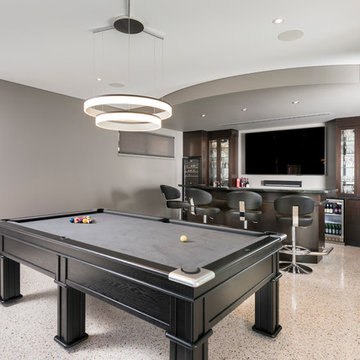
D-Max Photography
Ispirazione per un grande bancone bar minimalista con ante in legno bruno, top in granito e pavimento in cemento
Ispirazione per un grande bancone bar minimalista con ante in legno bruno, top in granito e pavimento in cemento

Esempio di un piccolo angolo bar country con ante con riquadro incassato, ante grigie, paraspruzzi multicolore, paraspruzzi in mattoni, pavimento in cemento, pavimento grigio e top marrone
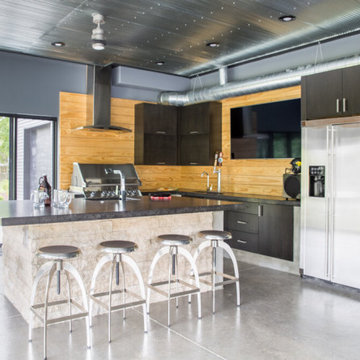
Project by Wiles Design Group. Their Cedar Rapids-based design studio serves the entire Midwest, including Iowa City, Dubuque, Davenport, and Waterloo, as well as North Missouri and St. Louis.
For more about Wiles Design Group, see here: https://www.wilesdesigngroup.com/
To learn more about this project, see here: https://wilesdesigngroup.com/dramatic-family-home
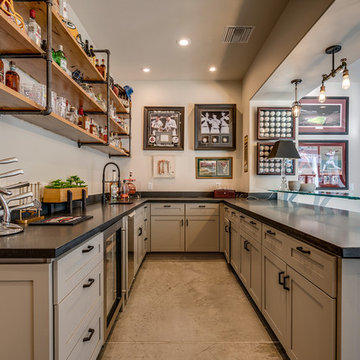
Esempio di un angolo bar contemporaneo con lavello sottopiano, ante in stile shaker, ante grigie, paraspruzzi bianco, pavimento in cemento, pavimento grigio e top grigio
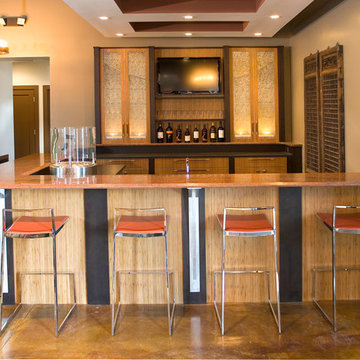
Ross Van Pelt / RVP Photography
Ispirazione per un bancone bar bohémian con pavimento in cemento, ante lisce e ante in legno scuro
Ispirazione per un bancone bar bohémian con pavimento in cemento, ante lisce e ante in legno scuro
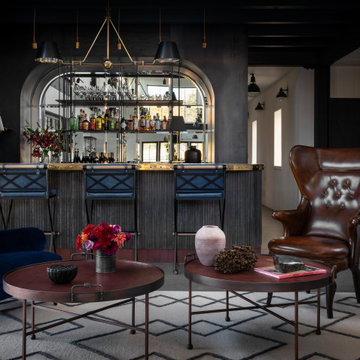
Ispirazione per un angolo bar country con top piastrellato, paraspruzzi a specchio e pavimento in cemento
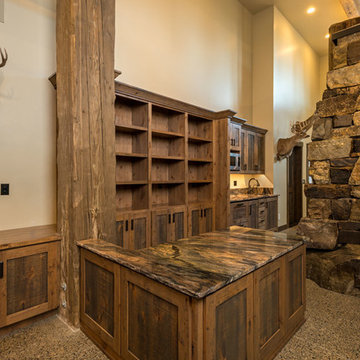
Along with hunting, both homeowners enjoy the sport of fly-fishing. As such, this seated-height island is intended to serve as a fly-tying station. We anticipate this counter will also serve to extend the hors d’oeuvre and drinks counter from the small kitchenette behind, as this is the perfect space for entertaining all the family and friends! Photo by Joel Riner Photography
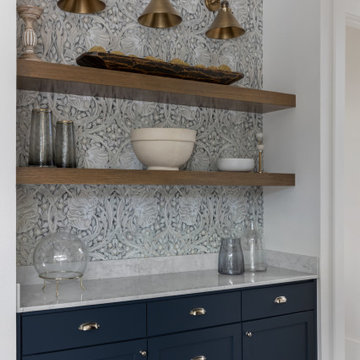
Foto di un angolo bar senza lavandino nordico con ante in stile shaker, ante blu, top in marmo, paraspruzzi multicolore, pavimento in cemento, pavimento beige e top grigio
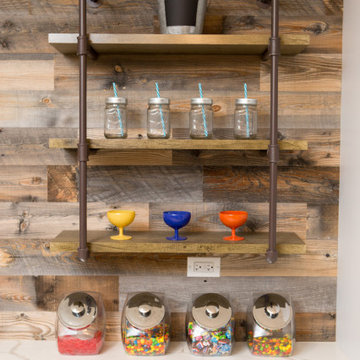
Stikwood wall with industrial pipe shelving over the wet bar.
Esempio di un angolo bar con lavandino classico di medie dimensioni con lavello sottopiano, ante in stile shaker, ante blu, top in quarzite, paraspruzzi marrone, paraspruzzi in legno, pavimento in cemento, pavimento grigio e top multicolore
Esempio di un angolo bar con lavandino classico di medie dimensioni con lavello sottopiano, ante in stile shaker, ante blu, top in quarzite, paraspruzzi marrone, paraspruzzi in legno, pavimento in cemento, pavimento grigio e top multicolore
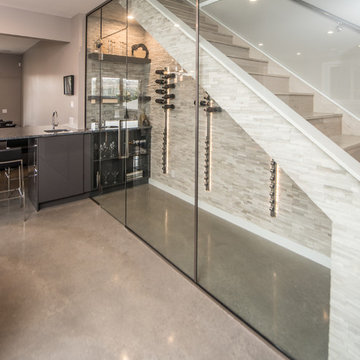
Brian Bookstrucker
Foto di un grande angolo bar con lavandino minimal con ante lisce, ante in legno bruno, top in quarzo composito, paraspruzzi grigio, paraspruzzi con piastrelle in pietra e pavimento in cemento
Foto di un grande angolo bar con lavandino minimal con ante lisce, ante in legno bruno, top in quarzo composito, paraspruzzi grigio, paraspruzzi con piastrelle in pietra e pavimento in cemento
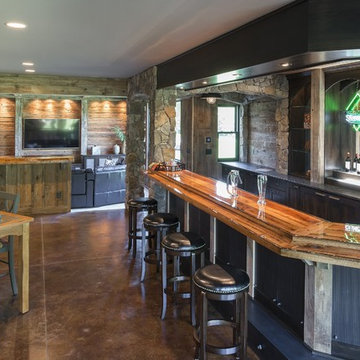
Spacecrafting
Esempio di un grande angolo bar con lavandino classico con lavello sottopiano, ante in legno bruno, top in granito, paraspruzzi grigio, pavimento in cemento e ante con riquadro incassato
Esempio di un grande angolo bar con lavandino classico con lavello sottopiano, ante in legno bruno, top in granito, paraspruzzi grigio, pavimento in cemento e ante con riquadro incassato
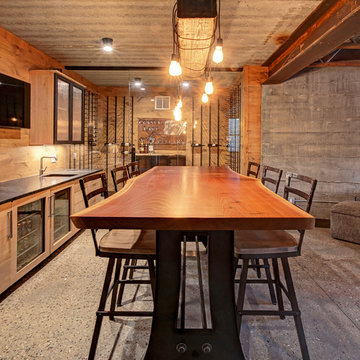
Idee per un angolo bar con lavandino stile rurale con lavello da incasso, ante lisce, ante in legno chiaro, top in granito, paraspruzzi in legno, pavimento in cemento, pavimento grigio e top nero
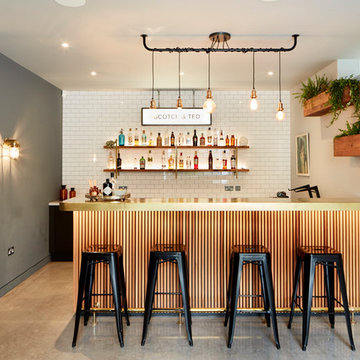
Photographer: Matt Clayton
Lazenby’s Light Natural polished concrete is a creative addition to Sommer Pyne’s brainchild, House Curious. Designed to be a perfect environment for regular use and to add to the homeowners desire to “create magic for lovely people”.
Lazenby’s Light Natural polished concrete floors have been installed 100mm deep over underfloor heating. Inside and out, House Curious comprises 207m² of Lazenby’s mottled, satin finished, iconic concrete floors creating elegant architectural lines throughout.
Due to logistics and project programme the internal and external areas were installed at 2 different times. Four external steps were installed at a separate time due to their size at approx. 8m long and all shutters were stripped so that the faces could be rendered. This technique ensured that the steps were as close a match as possible to the connecting patio, forming a sleek architectural space.
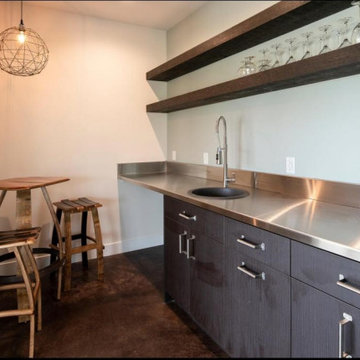
Acid stained concrete floor
Stainless steel countertop
Floating wood shelf
Esempio di un piccolo angolo bar con lavandino industriale con lavello da incasso, ante lisce, ante in legno bruno, top in acciaio inossidabile, pavimento in cemento e pavimento multicolore
Esempio di un piccolo angolo bar con lavandino industriale con lavello da incasso, ante lisce, ante in legno bruno, top in acciaio inossidabile, pavimento in cemento e pavimento multicolore
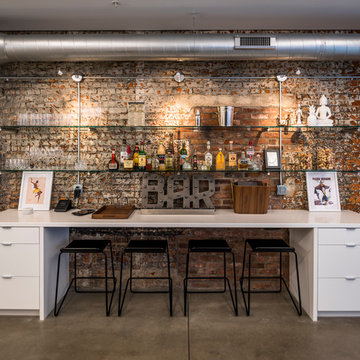
Contemporary, full-overlay white cabinets with industrial accents.
Esempio di un angolo bar con lavandino industriale di medie dimensioni con nessun lavello, ante lisce, ante bianche, paraspruzzi marrone, paraspruzzi in mattoni, pavimento in cemento e pavimento grigio
Esempio di un angolo bar con lavandino industriale di medie dimensioni con nessun lavello, ante lisce, ante bianche, paraspruzzi marrone, paraspruzzi in mattoni, pavimento in cemento e pavimento grigio
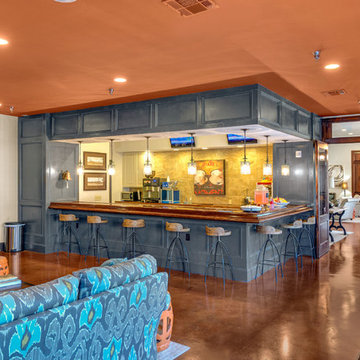
Immagine di un angolo bar tradizionale con ante con riquadro incassato, ante grigie, top in legno, paraspruzzi marrone, pavimento in cemento, pavimento marrone e top marrone
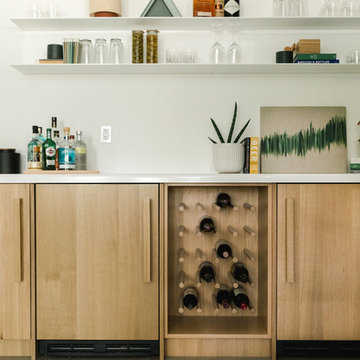
Esempio di un angolo bar moderno di medie dimensioni con nessun lavello, ante lisce, ante in legno chiaro, top in quarzo composito, paraspruzzi bianco, pavimento in cemento, pavimento grigio e top bianco
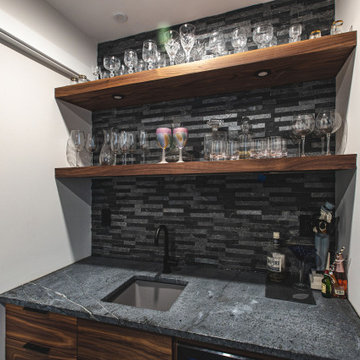
Immagine di un piccolo angolo bar con lavandino industriale con lavello sottopiano, ante lisce, ante in legno bruno, top in saponaria, paraspruzzi grigio, paraspruzzi con piastrelle in pietra, pavimento in cemento, pavimento grigio e top grigio
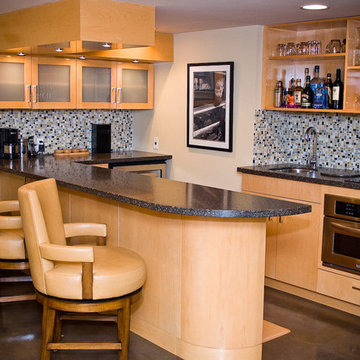
Violet Marsh Photography
Ispirazione per un bancone bar minimal di medie dimensioni con lavello sottopiano, ante lisce, ante in legno chiaro, top in granito, paraspruzzi multicolore, paraspruzzi con piastrelle a mosaico e pavimento in cemento
Ispirazione per un bancone bar minimal di medie dimensioni con lavello sottopiano, ante lisce, ante in legno chiaro, top in granito, paraspruzzi multicolore, paraspruzzi con piastrelle a mosaico e pavimento in cemento
1.119 Foto di angoli bar con pavimento in cemento
16