427 Foto di angoli bar di medie dimensioni con pavimento in cemento
Filtra anche per:
Budget
Ordina per:Popolari oggi
1 - 20 di 427 foto
1 di 3

Idee per un bancone bar industriale di medie dimensioni con paraspruzzi marrone, paraspruzzi con piastrelle in pietra, pavimento in cemento, pavimento marrone e top nero

Rustic White Photography
Idee per un bancone bar chic di medie dimensioni con lavello sottopiano, ante in stile shaker, ante grigie, top in legno, paraspruzzi rosso, paraspruzzi in mattoni, pavimento in cemento, pavimento rosso e top marrone
Idee per un bancone bar chic di medie dimensioni con lavello sottopiano, ante in stile shaker, ante grigie, top in legno, paraspruzzi rosso, paraspruzzi in mattoni, pavimento in cemento, pavimento rosso e top marrone

Esempio di un bancone bar design di medie dimensioni con ante lisce, ante in legno bruno, top in marmo, paraspruzzi marrone, paraspruzzi in legno e pavimento in cemento

Immagine di un angolo bar con lavandino classico di medie dimensioni con lavello sottopiano, ante lisce, ante in legno chiaro, top in cemento, paraspruzzi nero, paraspruzzi in gres porcellanato, pavimento in cemento, pavimento bianco e top nero

Custom designed bar by Daniel Salzman (Salzman Design Build) and the home owner. Ann sacks glass tile for the upper shelve backs, reclaimed wood blocks for the lower bar and seating area. We used Laminam porcelain slab for the counter top to match the copper sink.

Basement wet bar with stikwood wall, industrial pipe shelving, beverage cooler, and microwave.
Immagine di un angolo bar con lavandino tradizionale di medie dimensioni con lavello sottopiano, ante in stile shaker, ante blu, top in quarzite, paraspruzzi marrone, paraspruzzi in legno, pavimento in cemento, pavimento grigio e top multicolore
Immagine di un angolo bar con lavandino tradizionale di medie dimensioni con lavello sottopiano, ante in stile shaker, ante blu, top in quarzite, paraspruzzi marrone, paraspruzzi in legno, pavimento in cemento, pavimento grigio e top multicolore

Lincoln Barbour
Ispirazione per un angolo bar con lavandino moderno di medie dimensioni con ante lisce, pavimento beige, ante in legno chiaro, lavello sottopiano, pavimento in cemento e top bianco
Ispirazione per un angolo bar con lavandino moderno di medie dimensioni con ante lisce, pavimento beige, ante in legno chiaro, lavello sottopiano, pavimento in cemento e top bianco

Foto di un bancone bar classico di medie dimensioni con paraspruzzi marrone, paraspruzzi in legno, pavimento grigio, top bianco e pavimento in cemento

Foto di un angolo bar con lavandino stile rurale di medie dimensioni con lavello sottopiano, ante di vetro, ante in legno bruno, top in saponaria, pavimento in cemento e pavimento grigio
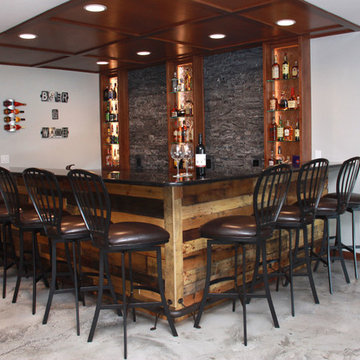
Foto di un bancone bar design di medie dimensioni con top in granito, paraspruzzi grigio, paraspruzzi con piastrelle in pietra, pavimento in cemento e pavimento grigio

Basement bar for entrainment and kid friendly for birthday parties and more! Barn wood accents and cabinets along with blue fridge for a splash of color!
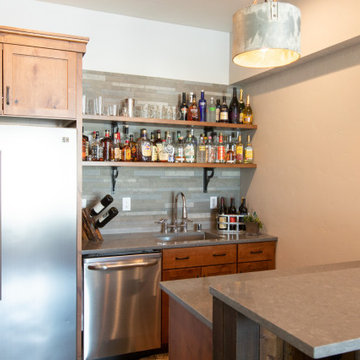
Functional, beautiful, and hard-wearing surfaces are the name of the game in this basement bar. The dark-stained barn wood bar back will hold its own against the inevitable shoe scuffs of guests. The slate back splash tiles and galvanized metal pendant lights are built to last while holding up to years of use.
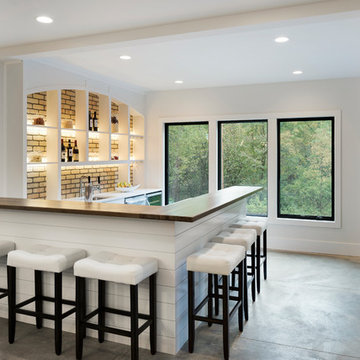
An entertainers paradise with a walk behind wet bar which features, a dishwasher, wine refrigerator, and tap beer. Guests can sit at the bar or in the booth style seating. Photo by Space Crafting

ARC Photography
Foto di un angolo bar con lavandino contemporaneo di medie dimensioni con lavello sottopiano, ante marroni, top in saponaria, paraspruzzi grigio, paraspruzzi con piastrelle di metallo, pavimento in cemento e ante in stile shaker
Foto di un angolo bar con lavandino contemporaneo di medie dimensioni con lavello sottopiano, ante marroni, top in saponaria, paraspruzzi grigio, paraspruzzi con piastrelle di metallo, pavimento in cemento e ante in stile shaker

Immagine di un bancone bar boho chic di medie dimensioni con ante bianche, paraspruzzi a specchio, nessun'anta, top in marmo, pavimento in cemento e nessun lavello
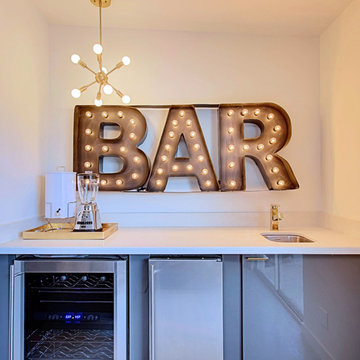
Wet Bar in Midcentury Modern House
Ispirazione per un angolo bar con lavandino minimalista di medie dimensioni con lavello sottopiano, ante lisce, ante grigie, top in quarzo composito, paraspruzzi bianco e pavimento in cemento
Ispirazione per un angolo bar con lavandino minimalista di medie dimensioni con lavello sottopiano, ante lisce, ante grigie, top in quarzo composito, paraspruzzi bianco e pavimento in cemento
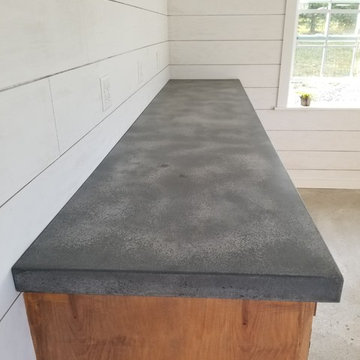
10'2'' foam core countertop with lots of movement.
Foto di un angolo bar rustico di medie dimensioni con ante in legno scuro, top in cemento, pavimento in cemento, pavimento grigio e top grigio
Foto di un angolo bar rustico di medie dimensioni con ante in legno scuro, top in cemento, pavimento in cemento, pavimento grigio e top grigio
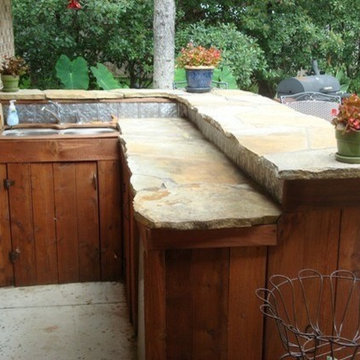
Idee per un angolo bar con lavandino chic di medie dimensioni con ante in legno scuro, lavello sottopiano e pavimento in cemento
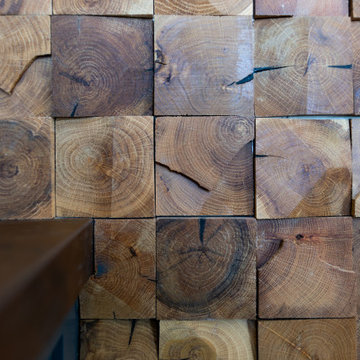
Custom designed bar by Daniel Salzman (Salzman Design Build) and the home owner. Ann sacks glass tile for the upper shelve backs, reclaimed wood blocks for the lower bar and seating area. We used Laminam porcelain slab for the counter top to match the copper sink.

Pool house galley kitchen with concrete flooring for indoor-outdoor flow, as well as color, texture, and durability. The small galley kitchen, covered in Ann Sacks tile and custom shelves, serves as wet bar and food prep area for the family and their guests for frequent pool parties.
Polished concrete flooring carries out to the pool deck connecting the spaces, including a cozy sitting area flanked by a board form concrete fireplace, and appointed with comfortable couches for relaxation long after dark. Poolside chaises provide multiple options for lounging and sunbathing, and expansive Nano doors poolside open the entire structure to complete the indoor/outdoor objective. Photo credit: Kerry Hamilton
427 Foto di angoli bar di medie dimensioni con pavimento in cemento
1