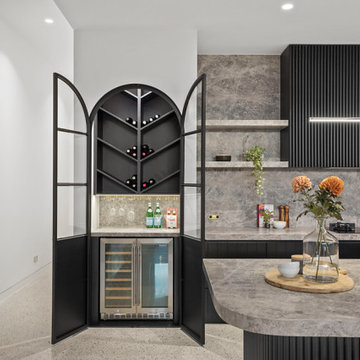293 Foto di angoli bar con pavimento in cemento
Filtra anche per:
Budget
Ordina per:Popolari oggi
1 - 20 di 293 foto
1 di 3

Ispirazione per un grande bancone bar contemporaneo con ante lisce, ante marroni, top in granito, paraspruzzi beige, paraspruzzi in lastra di pietra, pavimento in cemento e pavimento grigio

Custom designed bar by Daniel Salzman (Salzman Design Build) and the home owner. Ann sacks glass tile for the upper shelve backs, reclaimed wood blocks for the lower bar and seating area. We used Laminam porcelain slab for the counter top to match the copper sink.

Basement wet bar with stikwood wall, industrial pipe shelving, beverage cooler, and microwave.
Immagine di un angolo bar con lavandino tradizionale di medie dimensioni con lavello sottopiano, ante in stile shaker, ante blu, top in quarzite, paraspruzzi marrone, paraspruzzi in legno, pavimento in cemento, pavimento grigio e top multicolore
Immagine di un angolo bar con lavandino tradizionale di medie dimensioni con lavello sottopiano, ante in stile shaker, ante blu, top in quarzite, paraspruzzi marrone, paraspruzzi in legno, pavimento in cemento, pavimento grigio e top multicolore

Lincoln Barbour
Ispirazione per un angolo bar con lavandino moderno di medie dimensioni con ante lisce, pavimento beige, ante in legno chiaro, lavello sottopiano, pavimento in cemento e top bianco
Ispirazione per un angolo bar con lavandino moderno di medie dimensioni con ante lisce, pavimento beige, ante in legno chiaro, lavello sottopiano, pavimento in cemento e top bianco
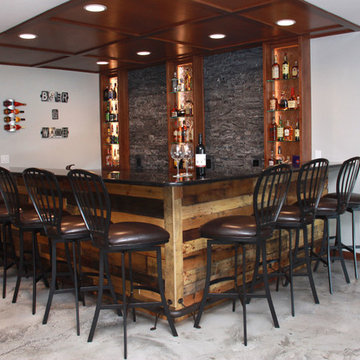
Foto di un bancone bar design di medie dimensioni con top in granito, paraspruzzi grigio, paraspruzzi con piastrelle in pietra, pavimento in cemento e pavimento grigio

Basement bar for entrainment and kid friendly for birthday parties and more! Barn wood accents and cabinets along with blue fridge for a splash of color!

Idee per un grande angolo bar design con ante nere, top in marmo, paraspruzzi grigio, paraspruzzi in marmo, pavimento in cemento, pavimento grigio e top grigio
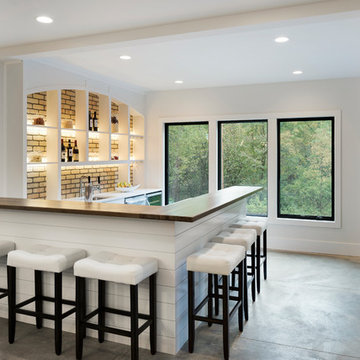
An entertainers paradise with a walk behind wet bar which features, a dishwasher, wine refrigerator, and tap beer. Guests can sit at the bar or in the booth style seating. Photo by Space Crafting

This steeply sloped property was converted into a backyard retreat through the use of natural and man-made stone. The natural gunite swimming pool includes a sundeck and waterfall and is surrounded by a generous paver patio, seat walls and a sunken bar. A Koi pond, bocce court and night-lighting provided add to the interest and enjoyment of this landscape.
This beautiful redesign was also featured in the Interlock Design Magazine. Explained perfectly in ICPI, “Some spa owners might be jealous of the newly revamped backyard of Wayne, NJ family: 5,000 square feet of outdoor living space, complete with an elevated patio area, pool and hot tub lined with natural rock, a waterfall bubbling gently down from a walkway above, and a cozy fire pit tucked off to the side. The era of kiddie pools, Coleman grills and fold-up lawn chairs may be officially over.”
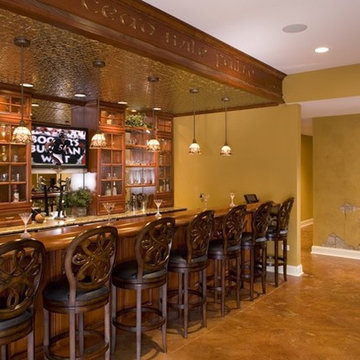
An English pub and game room await the company of family and friends in the walkout basement. Directly behind the pub is a summer kitchen that is fully equipped with modern appliances necessary to entertain at all levels.
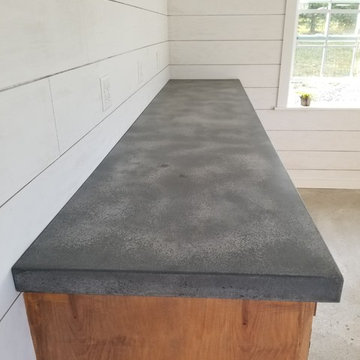
10'2'' foam core countertop with lots of movement.
Foto di un angolo bar rustico di medie dimensioni con ante in legno scuro, top in cemento, pavimento in cemento, pavimento grigio e top grigio
Foto di un angolo bar rustico di medie dimensioni con ante in legno scuro, top in cemento, pavimento in cemento, pavimento grigio e top grigio

Kevin J. Smith
Idee per un piccolo bancone bar chic con lavello da incasso, ante in stile shaker, ante grigie, top in rame, paraspruzzi marrone, paraspruzzi in legno e pavimento in cemento
Idee per un piccolo bancone bar chic con lavello da incasso, ante in stile shaker, ante grigie, top in rame, paraspruzzi marrone, paraspruzzi in legno e pavimento in cemento

Pool house galley kitchen with concrete flooring for indoor-outdoor flow, as well as color, texture, and durability. The small galley kitchen, covered in Ann Sacks tile and custom shelves, serves as wet bar and food prep area for the family and their guests for frequent pool parties.
Polished concrete flooring carries out to the pool deck connecting the spaces, including a cozy sitting area flanked by a board form concrete fireplace, and appointed with comfortable couches for relaxation long after dark. Poolside chaises provide multiple options for lounging and sunbathing, and expansive Nano doors poolside open the entire structure to complete the indoor/outdoor objective. Photo credit: Kerry Hamilton
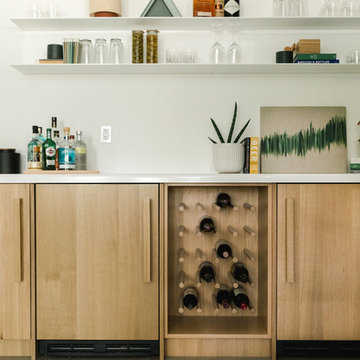
Esempio di un angolo bar moderno di medie dimensioni con nessun lavello, ante lisce, ante in legno chiaro, top in quarzo composito, paraspruzzi bianco, pavimento in cemento, pavimento grigio e top bianco

Outdoor enclosed bar. Perfect for entertaining and watching sporting events. No need to go to the sports bar when you have one at home. Industrial style bar with LED side paneling and textured cement.
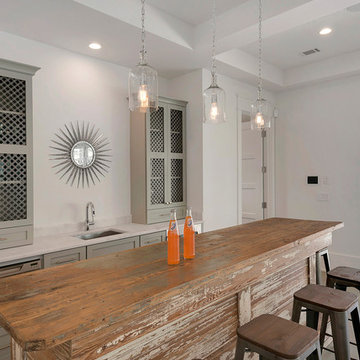
Ispirazione per un angolo bar con lavandino stile rurale di medie dimensioni con lavello sottopiano, ante grigie, top in legno, pavimento in cemento e ante in stile shaker
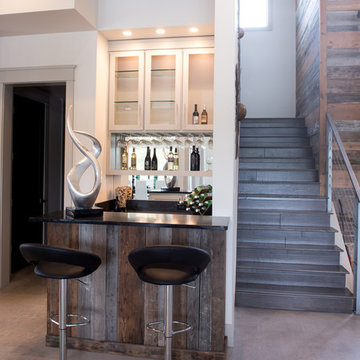
Wet bar in family room with rustic wood on front of seving bar
Foto di un angolo bar con lavandino design di medie dimensioni con ante lisce, ante bianche, top in quarzo composito, paraspruzzi a specchio e pavimento in cemento
Foto di un angolo bar con lavandino design di medie dimensioni con ante lisce, ante bianche, top in quarzo composito, paraspruzzi a specchio e pavimento in cemento
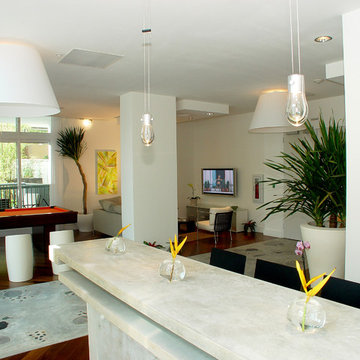
Located in the heart of downtown Miami, stands a modern condominium in an urban environment with lush vegetation of bamboo and tropical garden.
This condominium interior boasts concrete flooring with a geometric pattern and large concrete panels adorn the walls which complements the large desk made solely of concrete as the concierge desk.
Bursts of orange hues warm the space with custom-made art. Furnishing in orange as well, completes a fantastically modern space with a warm ambience.
Miami,
Miami Interior Designers,
Miami Interior Designer,
Interior Designers Miami,
Interior Designer Miami,
Modern Interior Designers,
Modern Interior Designer,
Modern interior decorators,
Modern interior decorator,
Contemporary Interior Designers,
Contemporary Interior Designer,
Interior design decorators,
Interior design decorator,
Interior Decoration and Design,
Black Interior Designers,
Black Interior Designer,
Interior designer,
Interior designers,
Interior design decorators,
Interior design decorator,
Home interior designers,
Home interior designer,
Interior design companies,
Interior decorators,
Interior decorator,
Decorators,
Decorator,
Miami Decorators,
Miami Decorator,
Decorators Miami,
Decorator Miami,
Interior Design Firm,
Interior Design Firms,
Interior Designer Firm,
Interior Designer Firms,
Interior design,
Interior designs,

Outdoor enclosed bar. Perfect for entertaining and watching sporting events. No need to go to the sports bar when you have one at home. Industrial style bar with LED side paneling and textured cement.
293 Foto di angoli bar con pavimento in cemento
1
