386 Foto di angoli bar con pavimento in ardesia
Filtra anche per:
Budget
Ordina per:Popolari oggi
41 - 60 di 386 foto
1 di 2
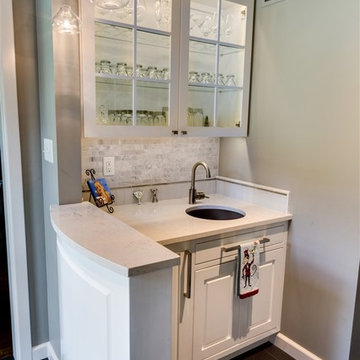
Deborah Walker
Esempio di un piccolo angolo bar con lavandino minimal con ante bianche, lavello sottopiano, ante con bugna sagomata, top in marmo, paraspruzzi grigio, paraspruzzi con piastrelle in pietra e pavimento in ardesia
Esempio di un piccolo angolo bar con lavandino minimal con ante bianche, lavello sottopiano, ante con bugna sagomata, top in marmo, paraspruzzi grigio, paraspruzzi con piastrelle in pietra e pavimento in ardesia

This guest bedroom transform into a family room and a murphy bed is lowered with guests need a place to sleep. Built in cherry cabinets and cherry paneling is around the entire room. The glass cabinet houses a humidor for cigar storage. Two floating shelves offer a spot for display and stacked stone is behind them to add texture. A TV was built in to the cabinets so it is the ultimate relaxing zone. A murphy bed folds down when an extra bed is needed.
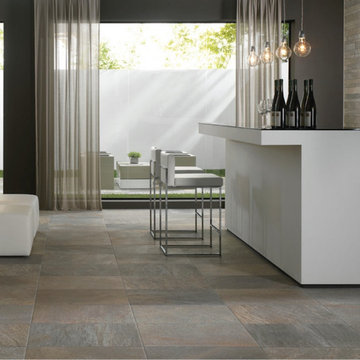
Ispirazione per un bancone bar contemporaneo con top in onice, pavimento in ardesia e pavimento grigio

Immagine di un grande bancone bar tradizionale con lavello sottopiano, ante con bugna sagomata, top in quarzo composito, paraspruzzi a specchio, pavimento in ardesia, pavimento marrone, ante in legno bruno e top beige
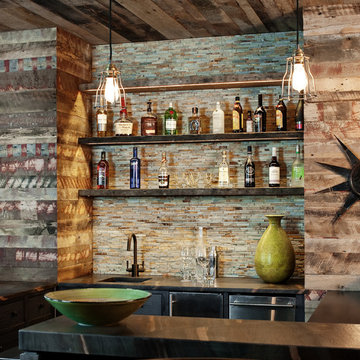
Ansel Olson
Esempio di un grande angolo bar con lavandino rustico con pavimento in ardesia, lavello sottopiano, top in granito, paraspruzzi marrone e paraspruzzi con piastrelle a listelli
Esempio di un grande angolo bar con lavandino rustico con pavimento in ardesia, lavello sottopiano, top in granito, paraspruzzi marrone e paraspruzzi con piastrelle a listelli

Idee per un piccolo angolo bar con lavandino rustico con lavello sottopiano, ante in stile shaker, ante con finitura invecchiata, top in granito, paraspruzzi grigio, paraspruzzi in lastra di pietra, pavimento in ardesia, pavimento marrone e top nero
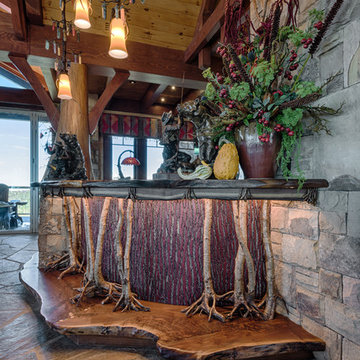
David Ramsey
Foto di un grande bancone bar stile rurale con lavello sottopiano, ante con riquadro incassato, ante in legno bruno, top in legno, pavimento in ardesia, pavimento grigio e top marrone
Foto di un grande bancone bar stile rurale con lavello sottopiano, ante con riquadro incassato, ante in legno bruno, top in legno, pavimento in ardesia, pavimento grigio e top marrone
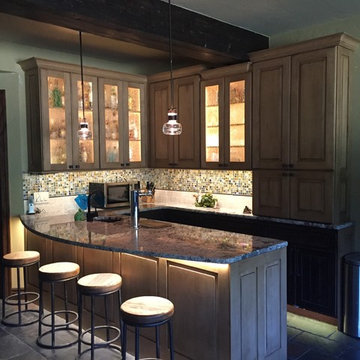
The homeowners wanted to turn this rustic kitchen, which lacked functional cabinet storage space, into a brighter more fun kitchen with a dual tap Perlick keg refrigerator.
For the keg, we removed existing cabinets and later retrofitted the doors on the Perlick keg refrigerator. We also added two Hubbardton Forge pendants over the bar and used light travertine and multi colored Hirsch glass for the backsplash, which added texture and color to complement the various bottle colors they stored.
We installed taller, light maple cabinets with glass panels to give the feeling of a larger space. To brighten it up, we added layers of LED lighting inside and under the cabinets as well as under the countertop with bar seating. For a little fun we even added a multi-color, multi-function LED toe kick, to lighten up the darker cabinets. Each small detail made a big impact.
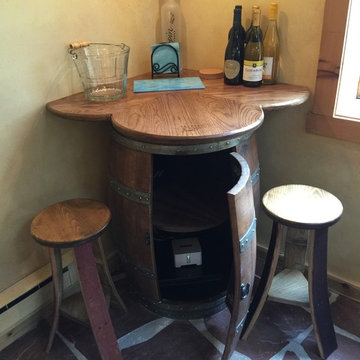
Custom wet bar at the Jersey Shore
Design by
David Gresh, Universal Cabinetry Design/Universal Supply
Ship Bottom, NJ 08008
General Contracting & installation by
Ciardelli Finish Carpentry
Beach Haven, NJ 08008
Countertop by
LBI Tile & Marble, LLC
Beach Haven, NJ 08008
Cabinetry by
Signature Custom Cabinetry, Inc.
Ephrata, PA 17522
Photography by
Adrienne Ingram, Element Photography
Medford, NJ 08053
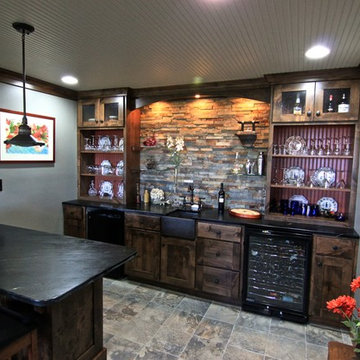
Idee per un bancone bar chic di medie dimensioni con lavello sottopiano, ante in stile shaker, ante in legno bruno, paraspruzzi multicolore, paraspruzzi in ardesia, pavimento in ardesia e pavimento marrone

Steve Cachero
Idee per un piccolo angolo bar stile rurale con nessun'anta, ante in legno scuro, top in legno, paraspruzzi grigio, paraspruzzi con piastrelle di metallo, pavimento in ardesia e top marrone
Idee per un piccolo angolo bar stile rurale con nessun'anta, ante in legno scuro, top in legno, paraspruzzi grigio, paraspruzzi con piastrelle di metallo, pavimento in ardesia e top marrone
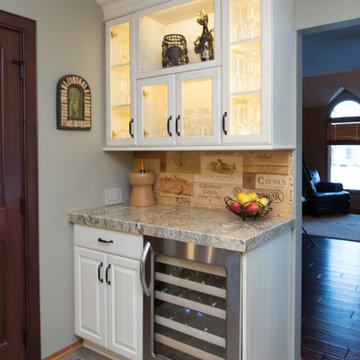
Emily Kaldenberg
Idee per un piccolo angolo bar chic con ante di vetro, ante bianche, top in granito, paraspruzzi in legno, pavimento in ardesia e paraspruzzi beige
Idee per un piccolo angolo bar chic con ante di vetro, ante bianche, top in granito, paraspruzzi in legno, pavimento in ardesia e paraspruzzi beige

Modern Outdoor Kitchen designed and built by Hochuli Design and Remodeling Team to accommodate a family who enjoys spending most of their time outdoors.
Photos by: Ryan WIlson

Spacecrafting
Ispirazione per un piccolo angolo bar con lavandino chic con lavello sottopiano, ante in stile shaker, ante in legno bruno, top in quarzite, paraspruzzi beige, paraspruzzi con piastrelle diamantate e pavimento in ardesia
Ispirazione per un piccolo angolo bar con lavandino chic con lavello sottopiano, ante in stile shaker, ante in legno bruno, top in quarzite, paraspruzzi beige, paraspruzzi con piastrelle diamantate e pavimento in ardesia

A rustic approach to the shaker style, the exterior of the Dandridge home combines cedar shakes, logs, stonework, and metal roofing. This beautifully proportioned design is simultaneously inviting and rich in appearance.
The main level of the home flows naturally from the foyer through to the open living room. Surrounded by windows, the spacious combined kitchen and dining area provides easy access to a wrap-around deck. The master bedroom suite is also located on the main level, offering a luxurious bathroom and walk-in closet, as well as a private den and deck.
The upper level features two full bed and bath suites, a loft area, and a bunkroom, giving homeowners ample space for kids and guests. An additional guest suite is located on the lower level. This, along with an exercise room, dual kitchenettes, billiards, and a family entertainment center, all walk out to more outdoor living space and the home’s backyard.
Photographer: William Hebert

Picture Perfect House
Esempio di un angolo bar con lavandino tradizionale di medie dimensioni con lavello sottopiano, ante con riquadro incassato, ante in legno scuro, top in saponaria, paraspruzzi bianco, paraspruzzi in legno, pavimento in ardesia, pavimento nero e top nero
Esempio di un angolo bar con lavandino tradizionale di medie dimensioni con lavello sottopiano, ante con riquadro incassato, ante in legno scuro, top in saponaria, paraspruzzi bianco, paraspruzzi in legno, pavimento in ardesia, pavimento nero e top nero
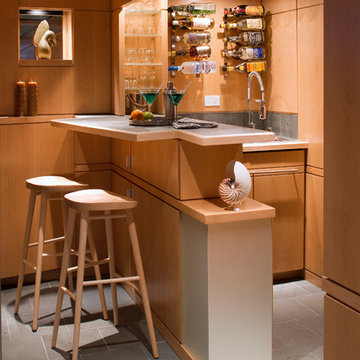
Beverage Center / Wet bar nook with slate top, wine glass racks and Corrugated perforated metal ceiling
Photographer Jeffery Edward Tryon
Immagine di un piccolo angolo bar minimalista con pavimento in ardesia e pavimento verde
Immagine di un piccolo angolo bar minimalista con pavimento in ardesia e pavimento verde

Esempio di un grande bancone bar tradizionale con nessun'anta, ante in legno bruno, paraspruzzi a specchio, lavello sottopiano, pavimento in ardesia e pavimento grigio
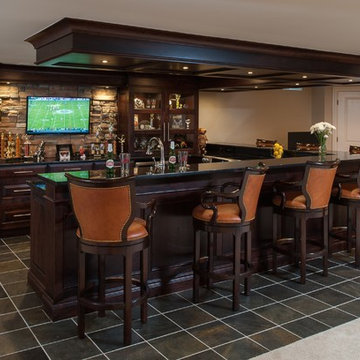
phoenix photographic
Immagine di un grande bancone bar classico con ante con bugna sagomata, ante in legno bruno, top in granito, paraspruzzi beige, paraspruzzi con piastrelle in pietra, lavello sottopiano e pavimento in ardesia
Immagine di un grande bancone bar classico con ante con bugna sagomata, ante in legno bruno, top in granito, paraspruzzi beige, paraspruzzi con piastrelle in pietra, lavello sottopiano e pavimento in ardesia
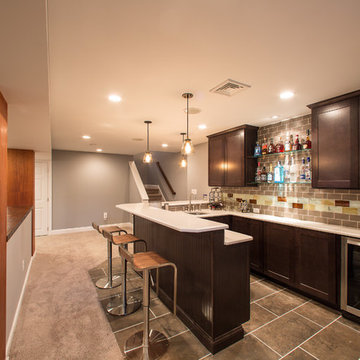
Foto di un piccolo bancone bar moderno con lavello sottopiano, ante in stile shaker, ante in legno bruno, top in laminato, paraspruzzi marrone, paraspruzzi con piastrelle in ceramica, pavimento in ardesia e pavimento marrone
386 Foto di angoli bar con pavimento in ardesia
3