436 Foto di angoli bar con lavello da incasso e paraspruzzi bianco
Filtra anche per:
Budget
Ordina per:Popolari oggi
121 - 140 di 436 foto
1 di 3
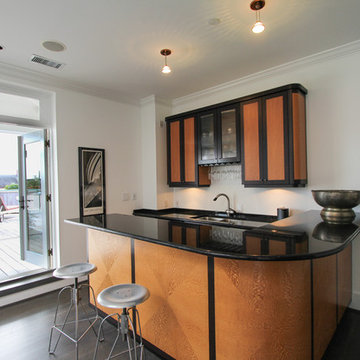
This incredibly beautiful and stunning penthouse is situated in Charleston’s trendiest neighborhood. Featuring an open floor plan with massive windows allows the penthouse to be flooded with light. This sleek wet bar just begs you indulge in a poolside cocktail. Listed by Andy Jones.

Ispirazione per un ampio bancone bar classico con lavello da incasso, ante lisce, ante in legno scuro, top in marmo, paraspruzzi bianco, paraspruzzi in lastra di pietra, pavimento in ardesia e pavimento grigio
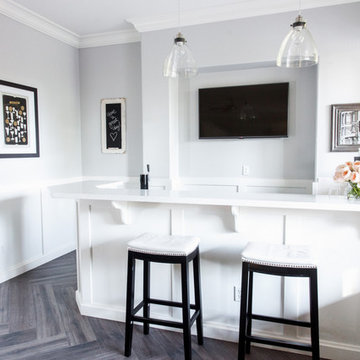
Styling + Design | Kim Stoegbauer, The TomKat Studio
Photography | Rennai Hoefer
Immagine di un angolo bar con lavandino minimalista con lavello da incasso, ante con bugna sagomata, ante bianche, top in quarzite, paraspruzzi bianco, paraspruzzi con piastrelle diamantate e pavimento con piastrelle in ceramica
Immagine di un angolo bar con lavandino minimalista con lavello da incasso, ante con bugna sagomata, ante bianche, top in quarzite, paraspruzzi bianco, paraspruzzi con piastrelle diamantate e pavimento con piastrelle in ceramica
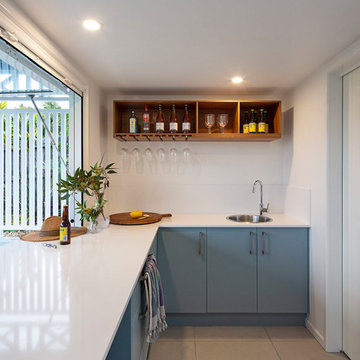
Carole Margand
Foto di un bancone bar stile marinaro con ante blu, top in quarzo composito, paraspruzzi bianco, paraspruzzi con piastrelle in ceramica, pavimento in cemento, pavimento grigio, top bianco, lavello da incasso e ante lisce
Foto di un bancone bar stile marinaro con ante blu, top in quarzo composito, paraspruzzi bianco, paraspruzzi con piastrelle in ceramica, pavimento in cemento, pavimento grigio, top bianco, lavello da incasso e ante lisce
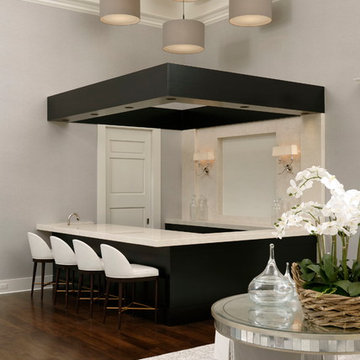
Home-Bar, Lighting
Ispirazione per un grande bancone bar tradizionale con lavello da incasso, ante lisce, ante nere, top in marmo, paraspruzzi bianco, paraspruzzi in marmo, parquet scuro e pavimento marrone
Ispirazione per un grande bancone bar tradizionale con lavello da incasso, ante lisce, ante nere, top in marmo, paraspruzzi bianco, paraspruzzi in marmo, parquet scuro e pavimento marrone
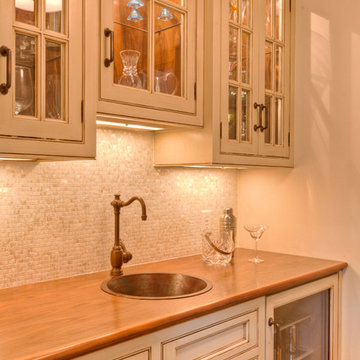
Wood Teek Countertop
Mother of Pearl Mini-Brick Backsplach Mosaic
Immagine di un angolo bar con lavandino chic con lavello da incasso, ante con riquadro incassato, ante beige, top in legno, paraspruzzi bianco, paraspruzzi con piastrelle a mosaico e top marrone
Immagine di un angolo bar con lavandino chic con lavello da incasso, ante con riquadro incassato, ante beige, top in legno, paraspruzzi bianco, paraspruzzi con piastrelle a mosaico e top marrone

Our clients were living in a Northwood Hills home in Dallas that was built in 1968. Some updates had been done but none really to the main living areas in the front of the house. They love to entertain and do so frequently but the layout of their house wasn’t very functional. There was a galley kitchen, which was mostly shut off to the rest of the home. They were not using the formal living and dining room in front of your house, so they wanted to see how this space could be better utilized. They wanted to create a more open and updated kitchen space that fits their lifestyle. One idea was to turn part of this space into an office, utilizing the bay window with the view out of the front of the house. Storage was also a necessity, as they entertain often and need space for storing those items they use for entertaining. They would also like to incorporate a wet bar somewhere!
We demoed the brick and paneling from all of the existing walls and put up drywall. The openings on either side of the fireplace and through the entryway were widened and the kitchen was completely opened up. The fireplace surround is changed to a modern Emser Esplanade Trail tile, versus the chunky rock it was previously. The ceiling was raised and leveled out and the beams were removed throughout the entire area. Beautiful Olympus quartzite countertops were installed throughout the kitchen and butler’s pantry with white Chandler cabinets and Grace 4”x12” Bianco tile backsplash. A large two level island with bar seating for guests was built to create a little separation between the kitchen and dining room. Contrasting black Chandler cabinets were used for the island, as well as for the bar area, all with the same 6” Emtek Alexander pulls. A Blanco low divide metallic gray kitchen sink was placed in the center of the island with a Kohler Bellera kitchen faucet in vibrant stainless. To finish off the look three Iconic Classic Globe Small Pendants in Antiqued Nickel pendant lights were hung above the island. Black Supreme granite countertops with a cool leathered finish were installed in the wet bar, The backsplash is Choice Fawn gloss 4x12” tile, which created a little different look than in the kitchen. A hammered copper Hayden square sink was installed in the bar, giving it that cool bar feel with the black Chandler cabinets. Off the kitchen was a laundry room and powder bath that were also updated. They wanted to have a little fun with these spaces, so the clients chose a geometric black and white Bella Mori 9x9” porcelain tile. Coordinating black and white polka dot wallpaper was installed in the laundry room and a fun floral black and white wallpaper in the powder bath. A dark bronze Metal Mirror with a shelf was installed above the porcelain pedestal sink with simple floating black shelves for storage.
Their butlers pantry, the added storage space, and the overall functionality has made entertaining so much easier and keeps unwanted things out of sight, whether the guests are sitting at the island or at the wet bar! The clients absolutely love their new space and the way in which has transformed their lives and really love entertaining even more now!
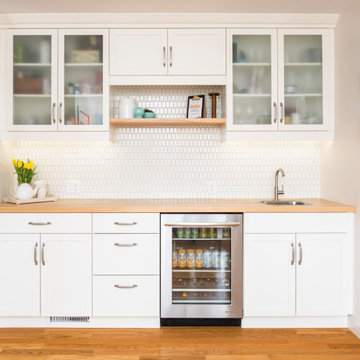
Foto di un angolo bar con lavandino tradizionale con lavello da incasso, ante in stile shaker, ante bianche, top in legno, paraspruzzi bianco, pavimento in legno massello medio, pavimento marrone e top marrone

Immagine di un bancone bar country di medie dimensioni con lavello da incasso, ante in stile shaker, ante bianche, top in legno, paraspruzzi bianco, paraspruzzi in legno, pavimento in gres porcellanato, pavimento marrone e top marrone
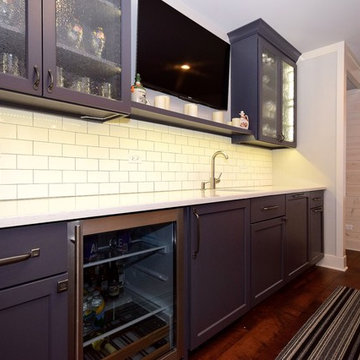
Iron Mountain Gray painted cabinets
Immagine di un angolo bar con lavandino chic di medie dimensioni con lavello da incasso, ante di vetro, ante nere, top in granito, paraspruzzi bianco e paraspruzzi con piastrelle diamantate
Immagine di un angolo bar con lavandino chic di medie dimensioni con lavello da incasso, ante di vetro, ante nere, top in granito, paraspruzzi bianco e paraspruzzi con piastrelle diamantate
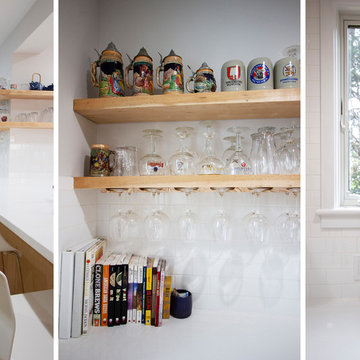
this home brewer and professional brewer need a space to showcase his passion
Foto di un bancone bar moderno di medie dimensioni con lavello da incasso, ante in stile shaker, ante in legno chiaro, top in quarzite, paraspruzzi bianco, paraspruzzi in gres porcellanato, parquet chiaro, pavimento marrone e top bianco
Foto di un bancone bar moderno di medie dimensioni con lavello da incasso, ante in stile shaker, ante in legno chiaro, top in quarzite, paraspruzzi bianco, paraspruzzi in gres porcellanato, parquet chiaro, pavimento marrone e top bianco
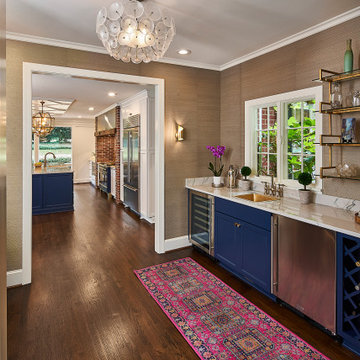
The cased opening between the new kitchen and scullery matches the opening between the scullery and formal dining room. Crisp white trim pops against the greek key grasscloth wallcovering.
© Lassiter Photography **Any product tags listed as “related,” “similar,” or “sponsored” are done so by Houzz and are not the actual products specified. They have not been approved by, nor are they endorsed by ReVision Design/Remodeling.**
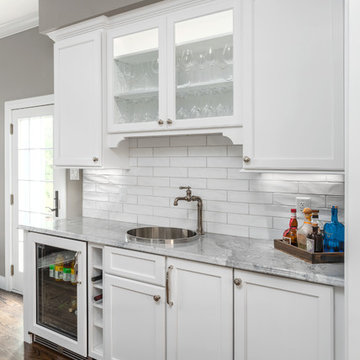
Matt Harrer
Ispirazione per un piccolo angolo bar con lavandino classico con lavello da incasso, ante lisce, ante bianche, top in quarzite, paraspruzzi bianco, paraspruzzi con piastrelle diamantate, pavimento in legno massello medio, pavimento marrone e top grigio
Ispirazione per un piccolo angolo bar con lavandino classico con lavello da incasso, ante lisce, ante bianche, top in quarzite, paraspruzzi bianco, paraspruzzi con piastrelle diamantate, pavimento in legno massello medio, pavimento marrone e top grigio
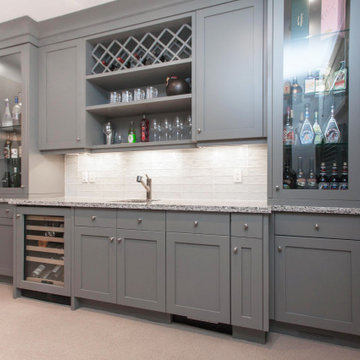
Ispirazione per un angolo bar con lavandino minimal di medie dimensioni con lavello da incasso, ante in stile shaker, ante grigie, top in quarzite, paraspruzzi bianco, paraspruzzi con piastrelle diamantate e top beige
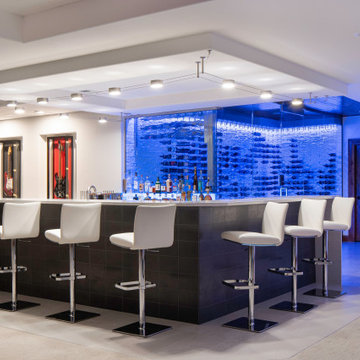
Rodwin Architecture & Skycastle Homes
Location: Boulder, Colorado, USA
Interior design, space planning and architectural details converge thoughtfully in this transformative project. A 15-year old, 9,000 sf. home with generic interior finishes and odd layout needed bold, modern, fun and highly functional transformation for a large bustling family. To redefine the soul of this home, texture and light were given primary consideration. Elegant contemporary finishes, a warm color palette and dramatic lighting defined modern style throughout. A cascading chandelier by Stone Lighting in the entry makes a strong entry statement. Walls were removed to allow the kitchen/great/dining room to become a vibrant social center. A minimalist design approach is the perfect backdrop for the diverse art collection. Yet, the home is still highly functional for the entire family. We added windows, fireplaces, water features, and extended the home out to an expansive patio and yard.
The cavernous beige basement became an entertaining mecca, with a glowing modern wine-room, full bar, media room, arcade, billiards room and professional gym.
Bathrooms were all designed with personality and craftsmanship, featuring unique tiles, floating wood vanities and striking lighting.
This project was a 50/50 collaboration between Rodwin Architecture and Kimball Modern
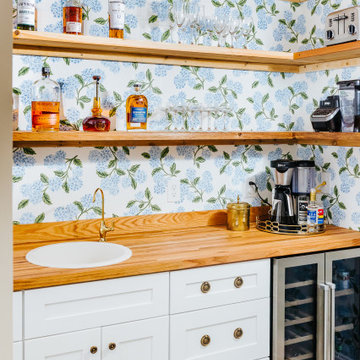
Hydrangea wallpaper.
Wet bar.
Honey wood shelves.
Esempio di un piccolo angolo bar con lavandino design con lavello da incasso, ante a filo, ante bianche, top in legno, paraspruzzi bianco, parquet chiaro, pavimento marrone e top marrone
Esempio di un piccolo angolo bar con lavandino design con lavello da incasso, ante a filo, ante bianche, top in legno, paraspruzzi bianco, parquet chiaro, pavimento marrone e top marrone
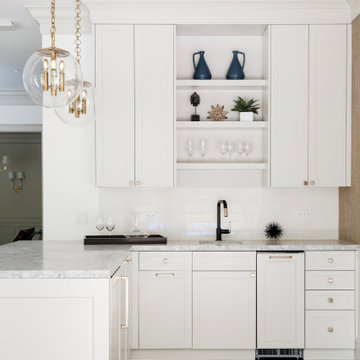
Esempio di un angolo bar con lavandino classico con lavello da incasso, ante bianche, top in marmo, paraspruzzi bianco, paraspruzzi con piastrelle diamantate e parquet scuro
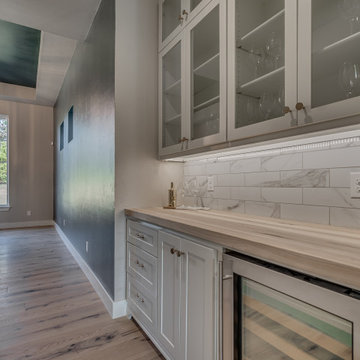
Home Bar of Crystal Falls. View plan THD-8677: https://www.thehousedesigners.com/plan/crystal-falls-8677/
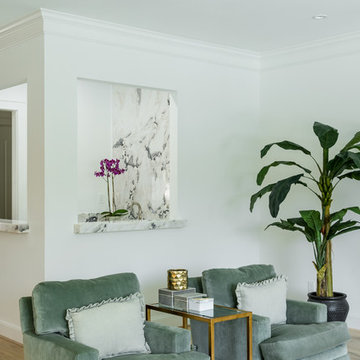
Cargile Photography
Immagine di un piccolo angolo bar con lavandino tradizionale con lavello da incasso, ante grigie, top in marmo, paraspruzzi bianco, paraspruzzi in marmo, parquet chiaro, pavimento grigio e top multicolore
Immagine di un piccolo angolo bar con lavandino tradizionale con lavello da incasso, ante grigie, top in marmo, paraspruzzi bianco, paraspruzzi in marmo, parquet chiaro, pavimento grigio e top multicolore
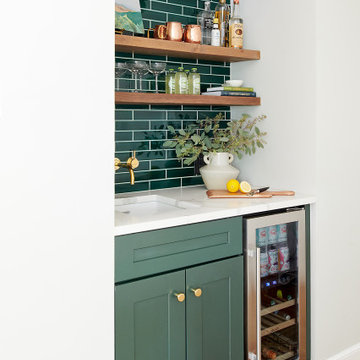
Cool and moody space for a young family to enjoy time together. Industrial and modern all while feeling warm, fresh and welcoming.
Immagine di un angolo bar con lavandino tradizionale di medie dimensioni con lavello da incasso, ante in stile shaker, ante verdi, top in quarzo composito, paraspruzzi bianco, paraspruzzi in quarzo composito, pavimento in legno massello medio, pavimento marrone e top bianco
Immagine di un angolo bar con lavandino tradizionale di medie dimensioni con lavello da incasso, ante in stile shaker, ante verdi, top in quarzo composito, paraspruzzi bianco, paraspruzzi in quarzo composito, pavimento in legno massello medio, pavimento marrone e top bianco
436 Foto di angoli bar con lavello da incasso e paraspruzzi bianco
7