436 Foto di angoli bar con lavello da incasso e paraspruzzi bianco
Filtra anche per:
Budget
Ordina per:Popolari oggi
41 - 60 di 436 foto
1 di 3

Immagine di un piccolo bancone bar chic con lavello da incasso, ante bianche, top in quarzo composito, paraspruzzi bianco, paraspruzzi in marmo, pavimento in legno massello medio, pavimento marrone, top bianco e nessun'anta

Immagine di un piccolo angolo bar con lavandino chic con lavello da incasso, ante in stile shaker, ante blu, top in legno, paraspruzzi bianco e paraspruzzi con piastrelle diamantate

Immediately upon entering the front door of this modern remodel, you are greeted with a state-of-the-art lighted glass-front wine closet backed with quartz and wine pegs. Designed to highlight the owner’s superb worldwide wine collection and capture their travel memories, this spectacular wine closet and adjoining bar area provides the perfect serving area while entertaining family and friends.
A fresh mixture of finishes, colors, and style brings new life and traditional elegance to the streamlined kitchen. The generous quartz countertop island features raised stained butcher block for the bar seating area. The drop-down ceiling is detailed in stained wood with subtle brass inlays, recessed hood, and lighting.
A home addition allowed for a completely new primary bath design and layout, including a supersized walk-in shower, lighted dry sauna, soaking tub, and generous floating vanity with integrated sinks and radiant floor heating. The primary suite coordinates seamlessly with its stained tongue & groove raised ceiling, and wrapped beams.
Photographer: Andrew Orozco

Idee per un piccolo angolo bar con lavandino chic con ante con riquadro incassato, ante grigie, top in quarzite, paraspruzzi bianco, paraspruzzi con piastrelle a mosaico, pavimento in gres porcellanato, pavimento grigio e lavello da incasso

Immagine di un bancone bar country di medie dimensioni con lavello da incasso, ante in stile shaker, ante bianche, top in legno, paraspruzzi bianco, paraspruzzi in legno, pavimento in gres porcellanato, pavimento marrone e top marrone

Navy cupboard butlers pantry connects the kitchen and dining room. Polished nickel sink and wine fridge. White subway tile backsplash and quartz counters.

Idee per un grande angolo bar tradizionale con lavello da incasso, ante in stile shaker, ante grigie, top in marmo, paraspruzzi bianco, paraspruzzi in marmo, parquet chiaro, pavimento beige e top bianco
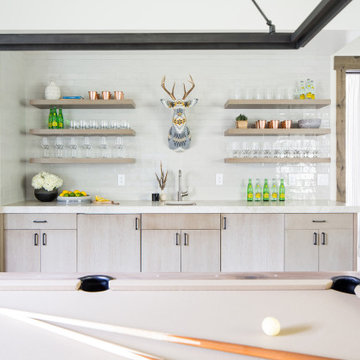
Mountain Modern Game Room Bar.
Ispirazione per un angolo bar rustico con lavello da incasso, ante lisce, ante in legno scuro, top in quarzite, paraspruzzi bianco, paraspruzzi in gres porcellanato, parquet chiaro e top beige
Ispirazione per un angolo bar rustico con lavello da incasso, ante lisce, ante in legno scuro, top in quarzite, paraspruzzi bianco, paraspruzzi in gres porcellanato, parquet chiaro e top beige
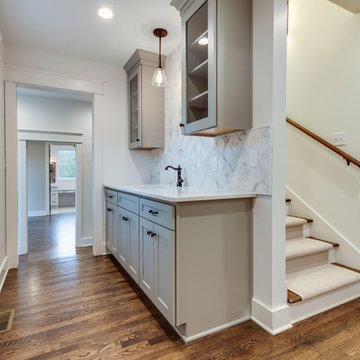
Foto di un piccolo angolo bar con lavandino country con lavello da incasso, ante in stile shaker, ante grigie, top in quarzo composito, paraspruzzi bianco, paraspruzzi in marmo, pavimento in legno massello medio, pavimento marrone e top bianco
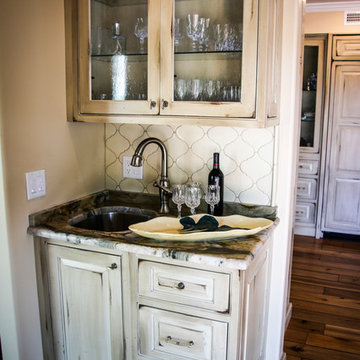
Esempio di un piccolo angolo bar con lavandino stile rurale con lavello da incasso, ante con bugna sagomata, ante con finitura invecchiata, top in marmo, paraspruzzi bianco, pavimento in compensato, pavimento marrone e top multicolore
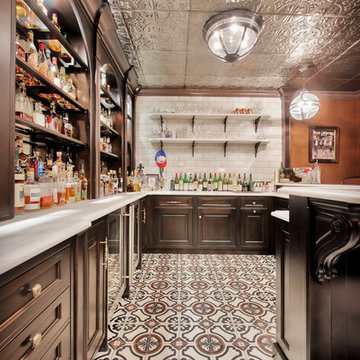
New Orleans style bistro bar perfect for entertaining
Ispirazione per un bancone bar classico con lavello da incasso, nessun'anta, ante in legno bruno, paraspruzzi bianco, paraspruzzi con piastrelle in ceramica, pavimento con piastrelle in ceramica e pavimento multicolore
Ispirazione per un bancone bar classico con lavello da incasso, nessun'anta, ante in legno bruno, paraspruzzi bianco, paraspruzzi con piastrelle in ceramica, pavimento con piastrelle in ceramica e pavimento multicolore

Ispirazione per un grande angolo bar con lavandino costiero con lavello da incasso, ante in stile shaker, ante bianche, top in quarzo composito, paraspruzzi bianco, paraspruzzi in perlinato, parquet chiaro, pavimento marrone e top bianco
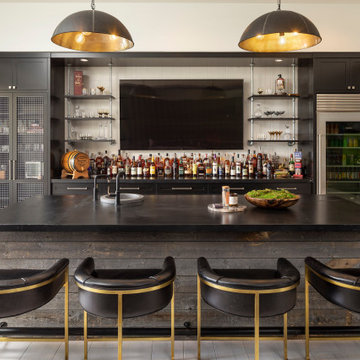
Wood details add texture to the bar island, boasting curved and comfortable seating, dramatic light fixtures, and space to organize all the beverages for entertaining, game-watching, and celebrating.
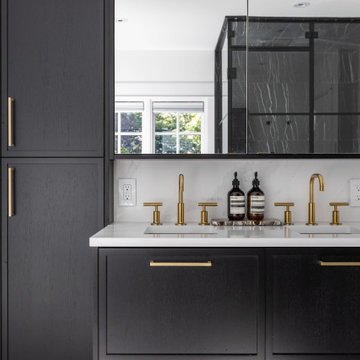
Immagine di un angolo bar contemporaneo con lavello da incasso, ante in stile shaker, ante nere, top in quarzo composito, paraspruzzi bianco, paraspruzzi con piastrelle diamantate, parquet scuro, pavimento marrone e top bianco
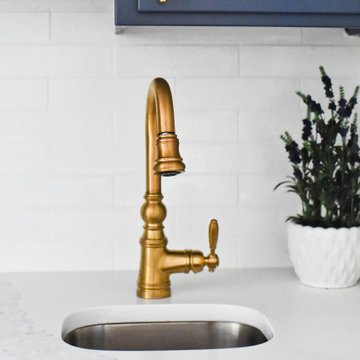
Created a wet bar from two closets
Foto di un angolo bar con lavandino chic di medie dimensioni con lavello da incasso, ante in stile shaker, ante blu, top in quarzite, paraspruzzi bianco, paraspruzzi in mattoni, parquet scuro, pavimento multicolore e top bianco
Foto di un angolo bar con lavandino chic di medie dimensioni con lavello da incasso, ante in stile shaker, ante blu, top in quarzite, paraspruzzi bianco, paraspruzzi in mattoni, parquet scuro, pavimento multicolore e top bianco

Below Buchanan is a basement renovation that feels as light and welcoming as one of our outdoor living spaces. The project is full of unique details, custom woodworking, built-in storage, and gorgeous fixtures. Custom carpentry is everywhere, from the built-in storage cabinets and molding to the private booth, the bar cabinetry, and the fireplace lounge.
Creating this bright, airy atmosphere was no small challenge, considering the lack of natural light and spatial restrictions. A color pallet of white opened up the space with wood, leather, and brass accents bringing warmth and balance. The finished basement features three primary spaces: the bar and lounge, a home gym, and a bathroom, as well as additional storage space. As seen in the before image, a double row of support pillars runs through the center of the space dictating the long, narrow design of the bar and lounge. Building a custom dining area with booth seating was a clever way to save space. The booth is built into the dividing wall, nestled between the support beams. The same is true for the built-in storage cabinet. It utilizes a space between the support pillars that would otherwise have been wasted.
The small details are as significant as the larger ones in this design. The built-in storage and bar cabinetry are all finished with brass handle pulls, to match the light fixtures, faucets, and bar shelving. White marble counters for the bar, bathroom, and dining table bring a hint of Hollywood glamour. White brick appears in the fireplace and back bar. To keep the space feeling as lofty as possible, the exposed ceilings are painted black with segments of drop ceilings accented by a wide wood molding, a nod to the appearance of exposed beams. Every detail is thoughtfully chosen right down from the cable railing on the staircase to the wood paneling behind the booth, and wrapping the bar.

L+M's ADU is a basement converted to an accessory dwelling unit (ADU) with exterior & main level access, wet bar, living space with movie center & ethanol fireplace, office divided by custom steel & glass "window" grid, guest bathroom, & guest bedroom. Along with an efficient & versatile layout, we were able to get playful with the design, reflecting the whimsical personalties of the home owners.
credits
design: Matthew O. Daby - m.o.daby design
interior design: Angela Mechaley - m.o.daby design
construction: Hammish Murray Construction
custom steel fabricator: Flux Design
reclaimed wood resource: Viridian Wood
photography: Darius Kuzmickas - KuDa Photography

Mountain Modern Game Room Bar.
Esempio di un grande angolo bar con lavandino stile rurale con lavello da incasso, ante lisce, ante in legno scuro, top in quarzite, paraspruzzi bianco, paraspruzzi in gres porcellanato, parquet chiaro, top beige e pavimento beige
Esempio di un grande angolo bar con lavandino stile rurale con lavello da incasso, ante lisce, ante in legno scuro, top in quarzite, paraspruzzi bianco, paraspruzzi in gres porcellanato, parquet chiaro, top beige e pavimento beige
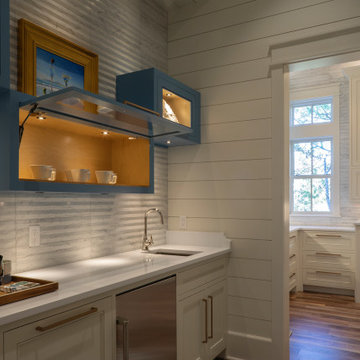
Ispirazione per un angolo bar con lavandino stile marinaro di medie dimensioni con ante di vetro, ante bianche, pavimento in legno massello medio, pavimento marrone, top bianco, lavello da incasso, paraspruzzi bianco e paraspruzzi con piastrelle a listelli
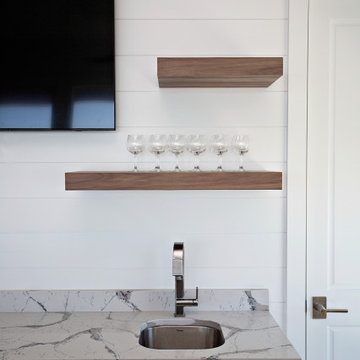
Project Number: M1185
Design/Manufacturer/Installer: Marquis Fine Cabinetry
Collection: Milano + Classico
Finishes: Designer White (Classico), Chrysler (Milano)
Profile: Mission
Features: Adjustable Legs/Soft Close (Standard), Under Cabinet Lighting, Turkish Linen Lined Drawers, Trash Bay Pullout (Standard)
Premium Options: Floating Shelves
436 Foto di angoli bar con lavello da incasso e paraspruzzi bianco
3