436 Foto di angoli bar con lavello da incasso e paraspruzzi bianco
Filtra anche per:
Budget
Ordina per:Popolari oggi
61 - 80 di 436 foto
1 di 3
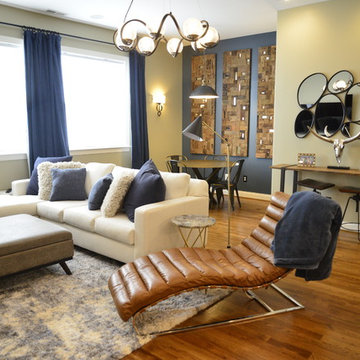
Large open room with wall to wall carpet became a multi functional room for adults and kids to enjoy
Esempio di un piccolo angolo bar con lavandino contemporaneo con lavello da incasso, ante blu, top in granito, paraspruzzi bianco, paraspruzzi con piastrelle in ceramica, pavimento in legno massello medio, pavimento marrone e top bianco
Esempio di un piccolo angolo bar con lavandino contemporaneo con lavello da incasso, ante blu, top in granito, paraspruzzi bianco, paraspruzzi con piastrelle in ceramica, pavimento in legno massello medio, pavimento marrone e top bianco

Master bedroom suite wet bar
Idee per un piccolo angolo bar con lavandino classico con ante a filo, ante in legno bruno, top in marmo, paraspruzzi bianco, paraspruzzi in marmo, parquet scuro, pavimento marrone, lavello da incasso e top grigio
Idee per un piccolo angolo bar con lavandino classico con ante a filo, ante in legno bruno, top in marmo, paraspruzzi bianco, paraspruzzi in marmo, parquet scuro, pavimento marrone, lavello da incasso e top grigio
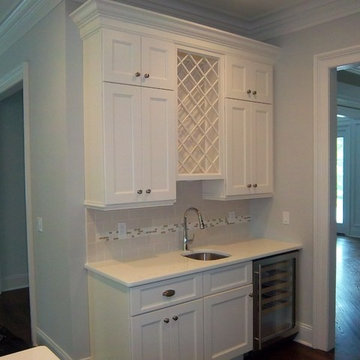
Foto di un grande angolo bar con lavandino chic con lavello da incasso, ante in stile shaker, ante bianche, top in laminato, paraspruzzi bianco, paraspruzzi con piastrelle in ceramica, parquet scuro e pavimento marrone
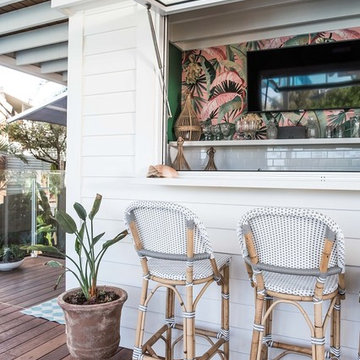
A pool side bar was given a colourful lift with a deep green wall paint colour and a vibrant tropical wallpaper. A gas strut window opens up to the pool deck. French bistro barstools keep to the Island style theme.

This basement bar has a lovely modern feel to it, with plenty of storage and a wine refrigerator. Check out the floating shelves and accent lighting!
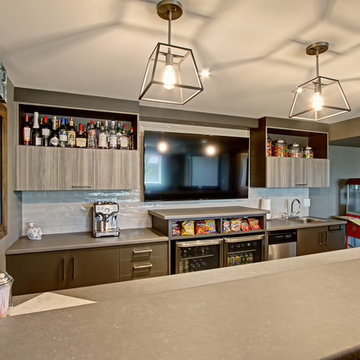
Ispirazione per un bancone bar tradizionale di medie dimensioni con lavello da incasso, ante lisce, ante grigie, top in cemento, paraspruzzi bianco, paraspruzzi con piastrelle di vetro, pavimento in legno massello medio, pavimento beige e top beige

This pantry isn't just a pantry! This pantry is actually a scullery, where auxiliary kitchen duties are more than welcome. This countertop is the perfect baker's corner; complete with plenty of storage and a farmhouse sink.
Meyer Design

Ispirazione per un bancone bar country di medie dimensioni con lavello da incasso, ante in stile shaker, ante bianche, top in legno, paraspruzzi bianco, paraspruzzi in legno, pavimento in legno massello medio, pavimento marrone e top marrone
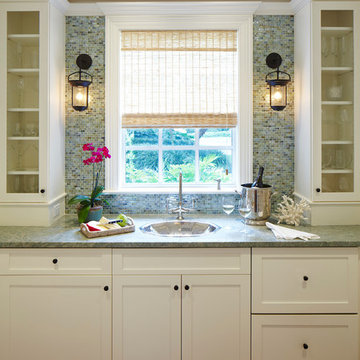
The bar area off the living room is accessible but out of the way of the traffic flow. Draw panels hide the refrigerator and ice-maker drawers.
Esempio di un angolo bar con lavandino chic di medie dimensioni con ante bianche, paraspruzzi bianco, pavimento in legno massello medio, pavimento marrone, lavello da incasso, ante in stile shaker e paraspruzzi con piastrelle in pietra
Esempio di un angolo bar con lavandino chic di medie dimensioni con ante bianche, paraspruzzi bianco, pavimento in legno massello medio, pavimento marrone, lavello da incasso, ante in stile shaker e paraspruzzi con piastrelle in pietra

Our clients were living in a Northwood Hills home in Dallas that was built in 1968. Some updates had been done but none really to the main living areas in the front of the house. They love to entertain and do so frequently but the layout of their house wasn’t very functional. There was a galley kitchen, which was mostly shut off to the rest of the home. They were not using the formal living and dining room in front of your house, so they wanted to see how this space could be better utilized. They wanted to create a more open and updated kitchen space that fits their lifestyle. One idea was to turn part of this space into an office, utilizing the bay window with the view out of the front of the house. Storage was also a necessity, as they entertain often and need space for storing those items they use for entertaining. They would also like to incorporate a wet bar somewhere!
We demoed the brick and paneling from all of the existing walls and put up drywall. The openings on either side of the fireplace and through the entryway were widened and the kitchen was completely opened up. The fireplace surround is changed to a modern Emser Esplanade Trail tile, versus the chunky rock it was previously. The ceiling was raised and leveled out and the beams were removed throughout the entire area. Beautiful Olympus quartzite countertops were installed throughout the kitchen and butler’s pantry with white Chandler cabinets and Grace 4”x12” Bianco tile backsplash. A large two level island with bar seating for guests was built to create a little separation between the kitchen and dining room. Contrasting black Chandler cabinets were used for the island, as well as for the bar area, all with the same 6” Emtek Alexander pulls. A Blanco low divide metallic gray kitchen sink was placed in the center of the island with a Kohler Bellera kitchen faucet in vibrant stainless. To finish off the look three Iconic Classic Globe Small Pendants in Antiqued Nickel pendant lights were hung above the island. Black Supreme granite countertops with a cool leathered finish were installed in the wet bar, The backsplash is Choice Fawn gloss 4x12” tile, which created a little different look than in the kitchen. A hammered copper Hayden square sink was installed in the bar, giving it that cool bar feel with the black Chandler cabinets. Off the kitchen was a laundry room and powder bath that were also updated. They wanted to have a little fun with these spaces, so the clients chose a geometric black and white Bella Mori 9x9” porcelain tile. Coordinating black and white polka dot wallpaper was installed in the laundry room and a fun floral black and white wallpaper in the powder bath. A dark bronze Metal Mirror with a shelf was installed above the porcelain pedestal sink with simple floating black shelves for storage.
Their butlers pantry, the added storage space, and the overall functionality has made entertaining so much easier and keeps unwanted things out of sight, whether the guests are sitting at the island or at the wet bar! The clients absolutely love their new space and the way in which has transformed their lives and really love entertaining even more now!

Idee per un piccolo angolo bar con lavandino tropicale con pavimento in cemento, ante lisce, ante bianche, paraspruzzi bianco, pavimento bianco, lavello da incasso e paraspruzzi in legno
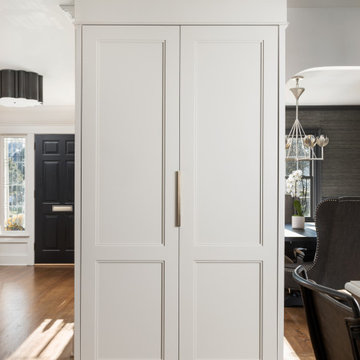
Esempio di un piccolo bancone bar tradizionale con lavello da incasso, ante bianche, top in quarzo composito, paraspruzzi bianco, paraspruzzi in marmo, pavimento in legno massello medio, pavimento marrone, top bianco e nessun'anta
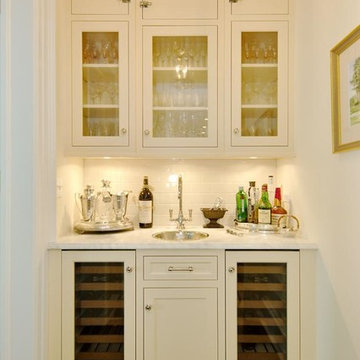
Idee per un piccolo angolo bar con lavandino tradizionale con lavello da incasso, ante di vetro, ante bianche, top in marmo, paraspruzzi bianco, paraspruzzi con piastrelle diamantate e parquet scuro

Our Austin studio decided to go bold with this project by ensuring that each space had a unique identity in the Mid-Century Modern style bathroom, butler's pantry, and mudroom. We covered the bathroom walls and flooring with stylish beige and yellow tile that was cleverly installed to look like two different patterns. The mint cabinet and pink vanity reflect the mid-century color palette. The stylish knobs and fittings add an extra splash of fun to the bathroom.
The butler's pantry is located right behind the kitchen and serves multiple functions like storage, a study area, and a bar. We went with a moody blue color for the cabinets and included a raw wood open shelf to give depth and warmth to the space. We went with some gorgeous artistic tiles that create a bold, intriguing look in the space.
In the mudroom, we used siding materials to create a shiplap effect to create warmth and texture – a homage to the classic Mid-Century Modern design. We used the same blue from the butler's pantry to create a cohesive effect. The large mint cabinets add a lighter touch to the space.
---
Project designed by the Atomic Ranch featured modern designers at Breathe Design Studio. From their Austin design studio, they serve an eclectic and accomplished nationwide clientele including in Palm Springs, LA, and the San Francisco Bay Area.
For more about Breathe Design Studio, see here: https://www.breathedesignstudio.com/
To learn more about this project, see here: https://www.breathedesignstudio.com/atomic-ranch
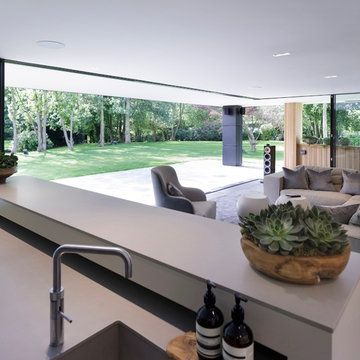
Stylish Drinks Bar area in this contemporary family home with sky-frame opening system creating fabulous indoor-outdoor luxury living. Stunning Interior Architecture & Interior design by Janey Butler Interiors. With bespoke concrete & barnwood details, stylish barnwood pocket doors & barnwod Gaggenau wine fridges. Crestron & Lutron home automation throughout and beautifully styled by Janey Butler Interiors with stunning Italian & Dutch design furniture.

The owners of a local historic Victorian home needed a kitchen that would not only meet the everyday needs of their family but also function well for large catered events. We designed the kitchen to fit with the historic architecture -- using period specific materials such as dark cherry wood, Carrera marble counters, and hexagonal mosaic floor tile. (Not to mention the unique light fixtures and custom decor throughout the home.) The island boasts back to back sinks, double dishwashers and trash/recycling cabinets. A 60" stainless range and 48" refrigerator allow plenty of room to prep those parties! Just off the kitchen to the right is a butler's pantry -- storage for all the entertaining table & glassware as well as a perfect staging area. We used Wood-Mode cabinets in the Beacon Hill doorstyle -- Burgundy finish on cherry; integral raised end panels and lavish Victorian style trim are essential to the kitchen's appeal. To the left of the range a breakfast bar and island seating meets the everyday prep needs for the family.
Wood-Mode Fine Custom Cabinetry: Beacon HIll
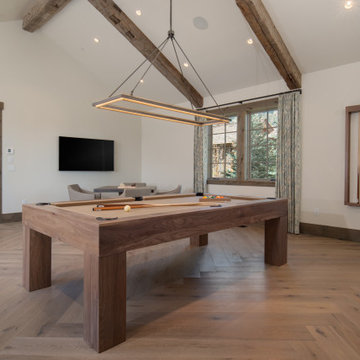
Mountain Modern Game Room with Custom Card Table and Pool Table.
Foto di un angolo bar rustico con lavello da incasso, ante lisce, ante in legno scuro, top in quarzite, paraspruzzi bianco, paraspruzzi in gres porcellanato, parquet chiaro e top beige
Foto di un angolo bar rustico con lavello da incasso, ante lisce, ante in legno scuro, top in quarzite, paraspruzzi bianco, paraspruzzi in gres porcellanato, parquet chiaro e top beige
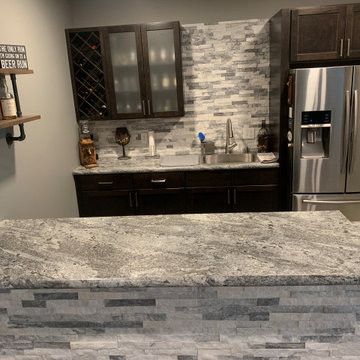
Esempio di un piccolo angolo bar con lavandino con lavello da incasso, ante in stile shaker, ante in legno bruno, top in laminato, paraspruzzi bianco, paraspruzzi in marmo e pavimento grigio
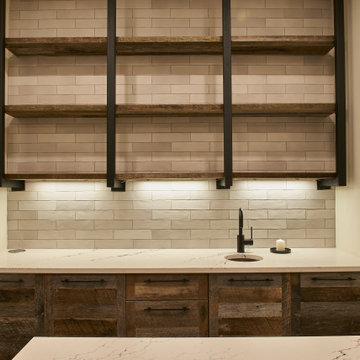
Natural wood colored tones in cabinets and wooden floor bring a special warmth and richness to this Wine/Cava room.
Idee per un angolo bar con lavandino contemporaneo di medie dimensioni con lavello da incasso, mensole sospese, ante in legno scuro, top in quarzite, paraspruzzi bianco, paraspruzzi con piastrelle in ceramica, pavimento in legno massello medio, pavimento marrone e top bianco
Idee per un angolo bar con lavandino contemporaneo di medie dimensioni con lavello da incasso, mensole sospese, ante in legno scuro, top in quarzite, paraspruzzi bianco, paraspruzzi con piastrelle in ceramica, pavimento in legno massello medio, pavimento marrone e top bianco
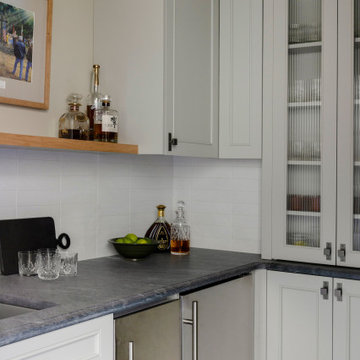
Idee per un angolo bar con lavandino country di medie dimensioni con lavello da incasso, ante con bugna sagomata, ante verdi, top in marmo, paraspruzzi bianco, paraspruzzi in mattoni e top grigio
436 Foto di angoli bar con lavello da incasso e paraspruzzi bianco
4