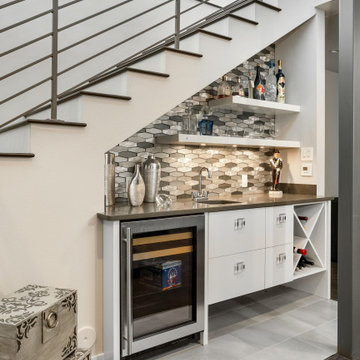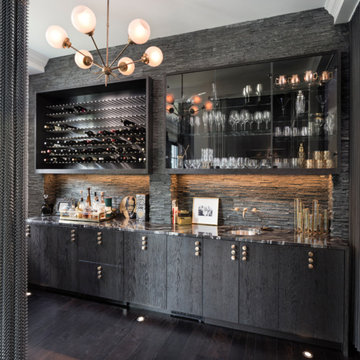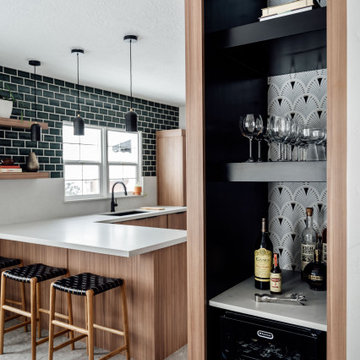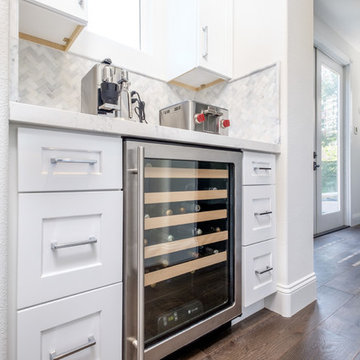3.732 Foto di angoli bar con paraspruzzi grigio
Filtra anche per:
Budget
Ordina per:Popolari oggi
1 - 20 di 3.732 foto
1 di 2

Great use of space. This home bar sits underneath the staircase. The iridescence tile used makes the little space pop.
Esempio di un angolo bar design con ante lisce, ante bianche, paraspruzzi grigio, paraspruzzi con piastrelle a mosaico, pavimento bianco e top grigio
Esempio di un angolo bar design con ante lisce, ante bianche, paraspruzzi grigio, paraspruzzi con piastrelle a mosaico, pavimento bianco e top grigio

Joshua Caldwell
Foto di un grande bancone bar stile rurale con ante in legno scuro, ante con riquadro incassato, paraspruzzi grigio, pavimento in legno massello medio, pavimento marrone e top marrone
Foto di un grande bancone bar stile rurale con ante in legno scuro, ante con riquadro incassato, paraspruzzi grigio, pavimento in legno massello medio, pavimento marrone e top marrone

Idee per un angolo bar con lavandino contemporaneo con lavello sottopiano, ante nere, paraspruzzi grigio, parquet scuro e pavimento nero

Foto di un piccolo angolo bar con lavandino chic con lavello sottopiano, ante con riquadro incassato, ante grigie, top in superficie solida, paraspruzzi grigio, paraspruzzi con piastrelle in pietra e pavimento in legno massello medio

Foto di un angolo bar contemporaneo con lavello sottopiano, ante in legno scuro, paraspruzzi grigio, pavimento grigio e top grigio

Special Additions
Fabuwood Cabinetry
Galaxy Door - Horizon
Ispirazione per un piccolo angolo bar con lavandino moderno con lavello sottopiano, ante in stile shaker, ante grigie, top in quarzo composito, paraspruzzi grigio, paraspruzzi in quarzo composito, pavimento con piastrelle in ceramica, pavimento grigio e top bianco
Ispirazione per un piccolo angolo bar con lavandino moderno con lavello sottopiano, ante in stile shaker, ante grigie, top in quarzo composito, paraspruzzi grigio, paraspruzzi in quarzo composito, pavimento con piastrelle in ceramica, pavimento grigio e top bianco

Arden Model - Tradition Collection
Pricing, floorplans, virtual tours, community information & more at https://www.robertthomashomes.com/

Esempio di un angolo bar country con lavello sottopiano, ante lisce, ante in legno scuro, paraspruzzi grigio, paraspruzzi con piastrelle a mosaico, pavimento grigio e top grigio

This home's renovation included a new kitchen. Some features are custom cabinetry, a new appliance package, a dry bar, and a custom built-in table. This project also included a dry bar.

Loft apartment gets a custom home bar complete with liquor storage and prep area. Shelving and slab backsplash make this a unique spot for entertaining.

Ispirazione per un angolo bar con lavandino boho chic di medie dimensioni con lavello sottopiano, ante con bugna sagomata, ante bianche, top in marmo, paraspruzzi grigio, paraspruzzi con piastrelle di cemento, parquet scuro, pavimento marrone e top grigio

Jim Westphalen Photography
Immagine di un angolo bar con lavandino country con lavello integrato, ante in stile shaker, ante blu, top in acciaio inossidabile, paraspruzzi grigio, pavimento grigio e top grigio
Immagine di un angolo bar con lavandino country con lavello integrato, ante in stile shaker, ante blu, top in acciaio inossidabile, paraspruzzi grigio, pavimento grigio e top grigio

Jay Sinclair
Esempio di un angolo bar con lavandino classico di medie dimensioni con lavello sottopiano, ante con riquadro incassato, ante con finitura invecchiata, top in marmo, paraspruzzi grigio, paraspruzzi in marmo, parquet chiaro, pavimento marrone e top grigio
Esempio di un angolo bar con lavandino classico di medie dimensioni con lavello sottopiano, ante con riquadro incassato, ante con finitura invecchiata, top in marmo, paraspruzzi grigio, paraspruzzi in marmo, parquet chiaro, pavimento marrone e top grigio

Builder: Homes by True North
Interior Designer: L. Rose Interiors
Photographer: M-Buck Studio
This charming house wraps all of the conveniences of a modern, open concept floor plan inside of a wonderfully detailed modern farmhouse exterior. The front elevation sets the tone with its distinctive twin gable roofline and hipped main level roofline. Large forward facing windows are sheltered by a deep and inviting front porch, which is further detailed by its use of square columns, rafter tails, and old world copper lighting.
Inside the foyer, all of the public spaces for entertaining guests are within eyesight. At the heart of this home is a living room bursting with traditional moldings, columns, and tiled fireplace surround. Opposite and on axis with the custom fireplace, is an expansive open concept kitchen with an island that comfortably seats four. During the spring and summer months, the entertainment capacity of the living room can be expanded out onto the rear patio featuring stone pavers, stone fireplace, and retractable screens for added convenience.
When the day is done, and it’s time to rest, this home provides four separate sleeping quarters. Three of them can be found upstairs, including an office that can easily be converted into an extra bedroom. The master suite is tucked away in its own private wing off the main level stair hall. Lastly, more entertainment space is provided in the form of a lower level complete with a theatre room and exercise space.

Joshua Lawrence Studios
Idee per un piccolo angolo bar con lavandino tradizionale con lavello sottopiano, ante in stile shaker, ante nere, paraspruzzi grigio, paraspruzzi con piastrelle diamantate, parquet scuro, pavimento marrone, top bianco e top in quarzo composito
Idee per un piccolo angolo bar con lavandino tradizionale con lavello sottopiano, ante in stile shaker, ante nere, paraspruzzi grigio, paraspruzzi con piastrelle diamantate, parquet scuro, pavimento marrone, top bianco e top in quarzo composito

Adam Gibson
Immagine di un angolo bar chic con nessun lavello, ante di vetro, ante bianche, paraspruzzi grigio, paraspruzzi con piastrelle diamantate, pavimento in legno massello medio e top nero
Immagine di un angolo bar chic con nessun lavello, ante di vetro, ante bianche, paraspruzzi grigio, paraspruzzi con piastrelle diamantate, pavimento in legno massello medio e top nero

Metropolis Textured Melamine door style in Argent Oak Vertical finish. Designed by Danielle Melchione, CKD of Reico Kitchen & Bath. Photographed by BTW Images LLC.

Esempio di un grande bancone bar chic con ante con bugna sagomata, ante grigie, paraspruzzi grigio, lavello sottopiano, top in quarzo composito, paraspruzzi in marmo, moquette e pavimento multicolore

Ispirazione per un piccolo angolo bar chic con ante in stile shaker, ante bianche, paraspruzzi grigio, paraspruzzi con piastrelle in pietra, parquet scuro e pavimento marrone

Another stunning home we got to work alongside with G.A. White Homes. It has a clean, modern look with elements that make it cozy and welcoming. With a focus on strong lines, a neutral color palette, and unique lighting creates a classic look that will be enjoyed for years to come.
3.732 Foto di angoli bar con paraspruzzi grigio
1