184 Foto di angoli bar con paraspruzzi grigio e paraspruzzi in gres porcellanato
Filtra anche per:
Budget
Ordina per:Popolari oggi
1 - 20 di 184 foto
1 di 3

Interior Design: Stephanie Larsen Interior Design Photography: Steven Thompson
Ispirazione per un angolo bar con lavandino minimalista con ante lisce, ante in legno bruno, top in granito, lavello sottopiano, paraspruzzi grigio, paraspruzzi in gres porcellanato, pavimento grigio e top grigio
Ispirazione per un angolo bar con lavandino minimalista con ante lisce, ante in legno bruno, top in granito, lavello sottopiano, paraspruzzi grigio, paraspruzzi in gres porcellanato, pavimento grigio e top grigio

Immagine di un ampio angolo bar con lavandino classico con lavello sottopiano, ante con riquadro incassato, ante grigie, top in quarzo composito, paraspruzzi grigio, paraspruzzi in gres porcellanato, pavimento in legno massello medio, pavimento marrone e top bianco

Ispirazione per un angolo bar con lavandino costiero di medie dimensioni con lavello sottopiano, ante in stile shaker, ante blu, top in quarzo composito, paraspruzzi grigio, paraspruzzi in gres porcellanato, parquet chiaro, pavimento marrone e top bianco
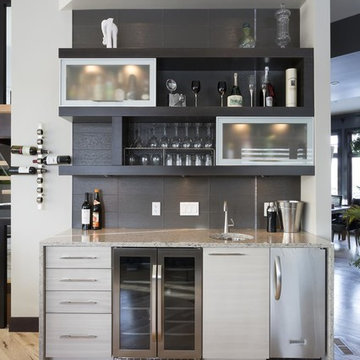
Immagine di un piccolo angolo bar con lavandino moderno con lavello sottopiano, ante lisce, ante grigie, top in granito, paraspruzzi grigio, paraspruzzi in gres porcellanato, parquet chiaro e pavimento beige
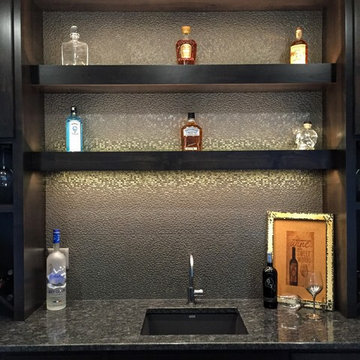
Precision Builders
Immagine di un angolo bar con lavandino design di medie dimensioni con paraspruzzi grigio, paraspruzzi in gres porcellanato, lavello sottopiano, ante lisce, ante nere e top in granito
Immagine di un angolo bar con lavandino design di medie dimensioni con paraspruzzi grigio, paraspruzzi in gres porcellanato, lavello sottopiano, ante lisce, ante nere e top in granito
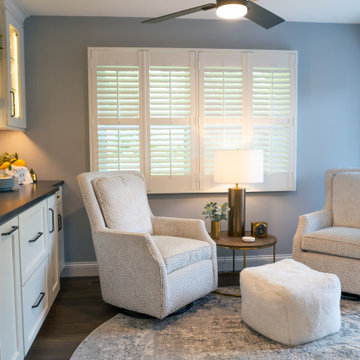
Immagine di un piccolo angolo bar senza lavandino tradizionale con nessun lavello, ante con riquadro incassato, ante bianche, top in quarzo composito, paraspruzzi grigio, paraspruzzi in gres porcellanato, parquet scuro, pavimento marrone e top nero

Sometimes things just happen organically. This client reached out to me in a professional capacity to see if I wanted to advertise in his new magazine. I declined at that time because as team we have chosen to be referral based, not advertising based.
Even with turning him down, he and his wife decided to sign on with us for their basement... which then upon completion rolled into their main floor (part 2).
They wanted a very distinct style and already had a pretty good idea of what they wanted. We just helped bring it all to life. They wanted a kid friendly space that still had an adult vibe that no longer was based off of furniture from college hand-me-down years.
Since they loved modern farmhouse style we had to make sure there was shiplap and also some stained wood elements to warm up the space.
This space is a great example of a very nice finished basement done cost-effectively without sacrificing some comforts or features.

Immagine di un ampio angolo bar con lavandino tradizionale con lavello sottopiano, ante in stile shaker, ante grigie, top in granito, paraspruzzi grigio, paraspruzzi in gres porcellanato, pavimento in legno massello medio, pavimento grigio e top nero
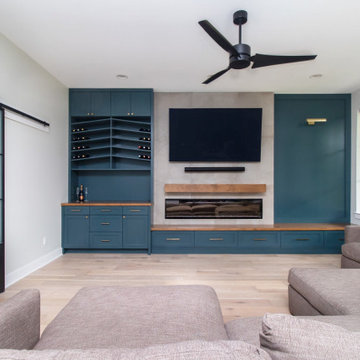
Designed By: Robby Griffin
Photos By: Desired Photo
Idee per un angolo bar senza lavandino design di medie dimensioni con ante in stile shaker, ante verdi, top in legno, paraspruzzi grigio, paraspruzzi in gres porcellanato, parquet chiaro, pavimento beige e top beige
Idee per un angolo bar senza lavandino design di medie dimensioni con ante in stile shaker, ante verdi, top in legno, paraspruzzi grigio, paraspruzzi in gres porcellanato, parquet chiaro, pavimento beige e top beige
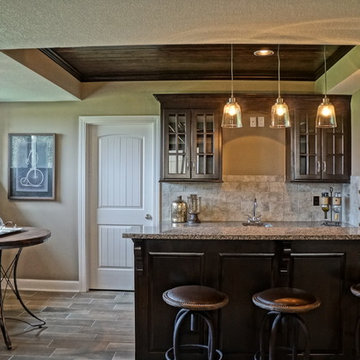
Idee per un bancone bar classico di medie dimensioni con lavello sottopiano, ante di vetro, ante in legno bruno, top in granito, paraspruzzi grigio, paraspruzzi in gres porcellanato e pavimento in gres porcellanato

THIS WAS A PLAN DESIGN ONLY PROJECT. The Gregg Park is one of our favorite plans. At 3,165 heated square feet, the open living, soaring ceilings and a light airy feel of The Gregg Park makes this home formal when it needs to be, yet cozy and quaint for everyday living.
A chic European design with everything you could ask for in an upscale home.
Rooms on the first floor include the Two Story Foyer with landing staircase off of the arched doorway Foyer Vestibule, a Formal Dining Room, a Transitional Room off of the Foyer with a full bath, The Butler's Pantry can be seen from the Foyer, Laundry Room is tucked away near the garage door. The cathedral Great Room and Kitchen are off of the "Dog Trot" designed hallway that leads to the generous vaulted screened porch at the rear of the home, with an Informal Dining Room adjacent to the Kitchen and Great Room.
The Master Suite is privately nestled in the corner of the house, with easy access to the Kitchen and Great Room, yet hidden enough for privacy. The Master Bathroom is luxurious and contains all of the appointments that are expected in a fine home.
The second floor is equally positioned well for privacy and comfort with two bedroom suites with private and semi-private baths, and a large Bonus Room.

Two walls were taken down to open up the kitchen and to enlarge the dining room by adding the front hallway space to the main area. Powder room and coat closet were relocated from the center of the house to the garage wall. The door to the garage was shifted by 3 feet to extend uninterrupted wall space for kitchen cabinets and to allow for a bigger island.

The Hunter was built in 2017 by Enfort Homes of Kirkland Washington.
Esempio di un angolo bar industriale di medie dimensioni con ante in stile shaker, ante bianche, top in quarzo composito, paraspruzzi grigio, paraspruzzi in gres porcellanato, parquet chiaro e pavimento beige
Esempio di un angolo bar industriale di medie dimensioni con ante in stile shaker, ante bianche, top in quarzo composito, paraspruzzi grigio, paraspruzzi in gres porcellanato, parquet chiaro e pavimento beige

Immagine di un angolo bar con lavandino classico di medie dimensioni con lavello sottopiano, ante lisce, ante in legno scuro, top in superficie solida, paraspruzzi grigio, paraspruzzi in gres porcellanato, pavimento in cemento e pavimento grigio

L+M's ADU is a basement converted to an accessory dwelling unit (ADU) with exterior & main level access, wet bar, living space with movie center & ethanol fireplace, office divided by custom steel & glass "window" grid, guest bathroom, & guest bedroom. Along with an efficient & versatile layout, we were able to get playful with the design, reflecting the whimsical personalties of the home owners.
credits
design: Matthew O. Daby - m.o.daby design
interior design: Angela Mechaley - m.o.daby design
construction: Hammish Murray Construction
custom steel fabricator: Flux Design
reclaimed wood resource: Viridian Wood
photography: Darius Kuzmickas - KuDa Photography
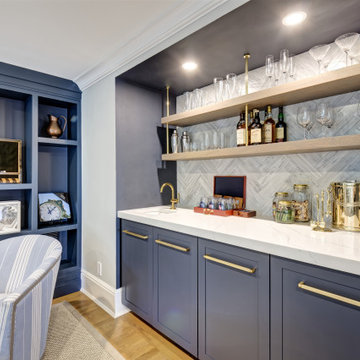
Esempio di un angolo bar con lavandino stile marino di medie dimensioni con lavello sottopiano, ante in stile shaker, ante blu, top in quarzo composito, paraspruzzi grigio, paraspruzzi in gres porcellanato, parquet chiaro, pavimento marrone e top bianco

Immagine di un angolo bar con lavandino di medie dimensioni con lavello sottopiano, ante di vetro, ante grigie, top in granito, paraspruzzi grigio, paraspruzzi in gres porcellanato, pavimento in legno massello medio e top nero

Foto di un piccolo angolo bar con lavandino chic con ante bianche, top in quarzo composito, paraspruzzi grigio, paraspruzzi in gres porcellanato, pavimento in gres porcellanato, ante di vetro, pavimento beige e top bianco

GC: Ekren Construction
Photography: Tiffany Ringwald
Foto di un piccolo angolo bar classico con nessun lavello, ante in stile shaker, ante bianche, top in quarzo composito, paraspruzzi grigio, paraspruzzi in gres porcellanato, pavimento in legno massello medio, pavimento marrone e top bianco
Foto di un piccolo angolo bar classico con nessun lavello, ante in stile shaker, ante bianche, top in quarzo composito, paraspruzzi grigio, paraspruzzi in gres porcellanato, pavimento in legno massello medio, pavimento marrone e top bianco
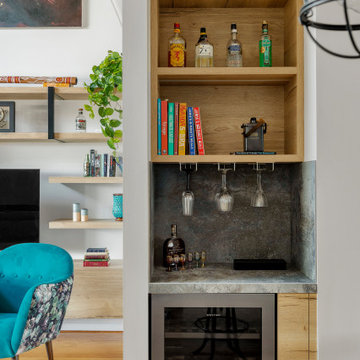
Kitchen (home bar) - after photo.
Esempio di un piccolo angolo bar senza lavandino minimalista con nessun lavello, nessun'anta, paraspruzzi grigio, top grigio, top in superficie solida e paraspruzzi in gres porcellanato
Esempio di un piccolo angolo bar senza lavandino minimalista con nessun lavello, nessun'anta, paraspruzzi grigio, top grigio, top in superficie solida e paraspruzzi in gres porcellanato
184 Foto di angoli bar con paraspruzzi grigio e paraspruzzi in gres porcellanato
1