81 Foto di angoli bar industriali con paraspruzzi grigio
Filtra anche per:
Budget
Ordina per:Popolari oggi
1 - 20 di 81 foto
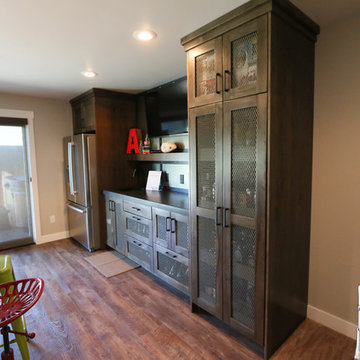
Vance Vetter Homes. Cabinets: Creative Wood Designs. Counter Tops: Precision Tops, Lc.
Idee per un bancone bar industriale di medie dimensioni con lavello sottopiano, ante lisce, ante in legno bruno, top in granito, paraspruzzi grigio e pavimento in vinile
Idee per un bancone bar industriale di medie dimensioni con lavello sottopiano, ante lisce, ante in legno bruno, top in granito, paraspruzzi grigio e pavimento in vinile
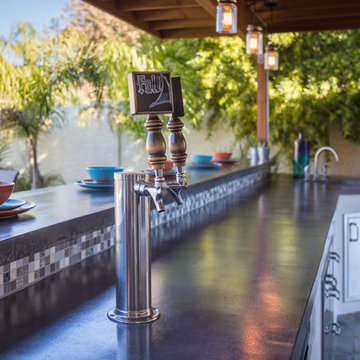
Outdoor Kitchen designed and built by Hochuli Design and Remodeling Team to accommodate a family who enjoys spending most of their time outdoors
Photos by: Ryan Wilson

This home brew pub invites friends to gather around and taste the latest concoction. I happily tried Pumpkin when there last. The homeowners wanted warm and friendly finishes, and loved the more industrial style.

Ryan Garvin Photography, Robeson Design
Idee per un angolo bar industriale di medie dimensioni con ante lisce, top in quarzite, paraspruzzi grigio, paraspruzzi in mattoni, pavimento in legno massello medio, pavimento grigio, top grigio e ante in legno scuro
Idee per un angolo bar industriale di medie dimensioni con ante lisce, top in quarzite, paraspruzzi grigio, paraspruzzi in mattoni, pavimento in legno massello medio, pavimento grigio, top grigio e ante in legno scuro
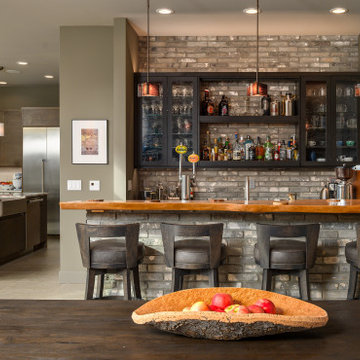
Immagine di un angolo bar industriale con ante di vetro, top in legno, paraspruzzi grigio, paraspruzzi in mattoni, pavimento grigio e top marrone

Wetbar with beverage cooler, wine bottle storage, flip up cabinet for glass. Shiplap wall with intention to put a small bar table under the mirror.
Esempio di un angolo bar con lavandino industriale di medie dimensioni con moquette, pavimento grigio, lavello sottopiano, ante lisce, ante nere, top in quarzo composito, paraspruzzi grigio, paraspruzzi in perlinato e top grigio
Esempio di un angolo bar con lavandino industriale di medie dimensioni con moquette, pavimento grigio, lavello sottopiano, ante lisce, ante nere, top in quarzo composito, paraspruzzi grigio, paraspruzzi in perlinato e top grigio
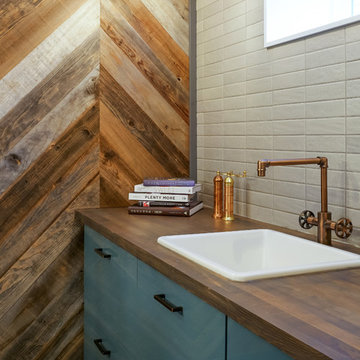
L+M's ADU is a basement converted to an accessory dwelling unit (ADU) with exterior & main level access, wet bar, living space with movie center & ethanol fireplace, office divided by custom steel & glass "window" grid, guest bathroom, & guest bedroom. Along with an efficient & versatile layout, we were able to get playful with the design, reflecting the whimsical personalties of the home owners.
credits
design: Matthew O. Daby - m.o.daby design
interior design: Angela Mechaley - m.o.daby design
construction: Hammish Murray Construction
custom steel fabricator: Flux Design
reclaimed wood resource: Viridian Wood
photography: Darius Kuzmickas - KuDa Photography

Basement Wet bar
Immagine di un angolo bar con lavandino industriale di medie dimensioni con lavello sottopiano, ante lisce, ante bianche, top in quarzo composito, paraspruzzi grigio, paraspruzzi con piastrelle in ceramica, pavimento in vinile, pavimento multicolore e top bianco
Immagine di un angolo bar con lavandino industriale di medie dimensioni con lavello sottopiano, ante lisce, ante bianche, top in quarzo composito, paraspruzzi grigio, paraspruzzi con piastrelle in ceramica, pavimento in vinile, pavimento multicolore e top bianco
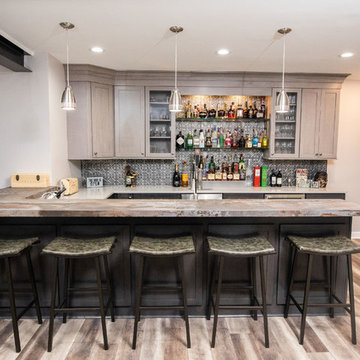
Foto di un piccolo bancone bar industriale con lavello sottopiano, ante in stile shaker, ante in legno scuro, top in quarzo composito, paraspruzzi grigio, paraspruzzi con piastrelle di metallo, pavimento in vinile, pavimento marrone e top grigio

Loft apartment gets a custom home bar complete with liquor storage and prep area. Shelving and slab backsplash make this a unique spot for entertaining.

Foto di un angolo bar con lavandino industriale di medie dimensioni con ante in stile shaker, ante bianche, top in quarzo composito, parquet chiaro, pavimento marrone, lavello sottopiano e paraspruzzi grigio

The Hunter was built in 2017 by Enfort Homes of Kirkland Washington.
Esempio di un angolo bar industriale di medie dimensioni con ante in stile shaker, ante bianche, top in quarzo composito, paraspruzzi grigio, paraspruzzi in gres porcellanato, parquet chiaro e pavimento beige
Esempio di un angolo bar industriale di medie dimensioni con ante in stile shaker, ante bianche, top in quarzo composito, paraspruzzi grigio, paraspruzzi in gres porcellanato, parquet chiaro e pavimento beige

This 5,600 sq ft. custom home is a blend of industrial and organic design elements, with a color palette of grey, black, and hints of metallics. It’s a departure from the traditional French country esthetic of the neighborhood. Especially, the custom game room bar. The homeowners wanted a fun ‘industrial’ space that was far different from any other home bar they had seen before. Through several sketches, the bar design was conceptualized by senior designer, Ayca Stiffel and brought to life by two talented artisans: Alberto Bonomi and Jim Farris. It features metalwork on the foot bar, bar front, and frame all clad in Corten Steel and a beautiful walnut counter with a live edge top. The sliding doors are constructed from raw steel with brass wire mesh inserts and glide over open metal shelving for customizable storage space. Matte black finishes and brass mesh accents pair with soapstone countertops, leather barstools, brick, and glass. Porcelain floor tiles are placed in a geometric design to anchor the bar area within the game room space. Every element is unique and tailored to our client’s personal style; creating a space that is both edgy, sophisticated, and welcoming.
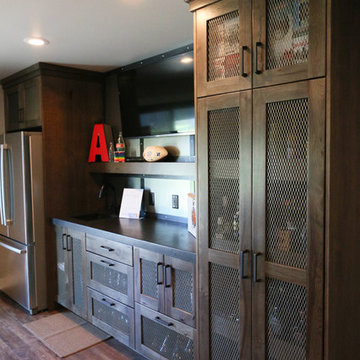
Esempio di un bancone bar industriale di medie dimensioni con lavello sottopiano, ante in legno bruno, top in granito, paraspruzzi grigio, pavimento in vinile e ante in stile shaker

In this luxurious Serrano home, a mixture of matte glass and glossy laminate cabinetry plays off the industrial metal frames suspended from the dramatically tall ceilings. Custom frameless glass encloses a wine room, complete with flooring made from wine barrels. Continuing the theme, the back kitchen expands the function of the kitchen including a wine station by Dacor.
In the powder bathroom, the lipstick red cabinet floats within this rustic Hollywood glam inspired space. Wood floor material was designed to go up the wall for an emphasis on height.
The upstairs bar/lounge is the perfect spot to hang out and watch the game. Or take a look out on the Serrano golf course. A custom steel raised bar is finished with Dekton trillium countertops for durability and industrial flair. The same lipstick red from the bathroom is brought into the bar space adding a dynamic spice to the space, and tying the two spaces together.
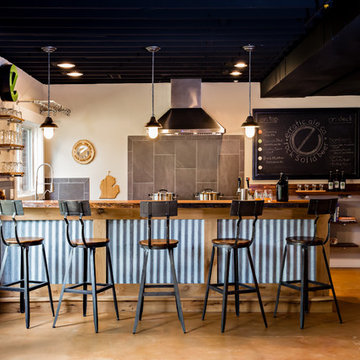
Lower level "brewpub" in the home of a brew aficionado. The industrial look works well with the homeowner's brew logo.
Copyright 2017 Angela Brown Photography
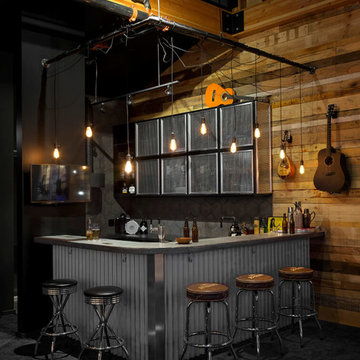
Tony Colangelo Photography. Paul Hofmann Construction Ltd.
Esempio di un angolo bar industriale con top in cemento, paraspruzzi grigio, paraspruzzi in gres porcellanato, moquette, pavimento nero e top grigio
Esempio di un angolo bar industriale con top in cemento, paraspruzzi grigio, paraspruzzi in gres porcellanato, moquette, pavimento nero e top grigio
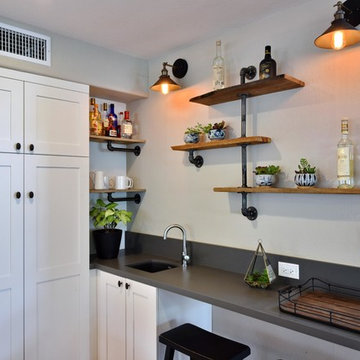
Foto di un angolo bar con lavandino industriale di medie dimensioni con ante in stile shaker, ante bianche, top in quarzo composito, parquet chiaro, pavimento marrone, lavello sottopiano e paraspruzzi grigio

This 5,600 sq ft. custom home is a blend of industrial and organic design elements, with a color palette of grey, black, and hints of metallics. It’s a departure from the traditional French country esthetic of the neighborhood. Especially, the custom game room bar. The homeowners wanted a fun ‘industrial’ space that was far different from any other home bar they had seen before. Through several sketches, the bar design was conceptualized by senior designer, Ayca Stiffel and brought to life by two talented artisans: Alberto Bonomi and Jim Farris. It features metalwork on the foot bar, bar front, and frame all clad in Corten Steel and a beautiful walnut counter with a live edge top. The sliding doors are constructed from raw steel with brass wire mesh inserts and glide over open metal shelving for customizable storage space. Matte black finishes and brass mesh accents pair with soapstone countertops, leather barstools, brick, and glass. Porcelain floor tiles are placed in a geometric design to anchor the bar area within the game room space. Every element is unique and tailored to our client’s personal style; creating a space that is both edgy, sophisticated, and welcoming.
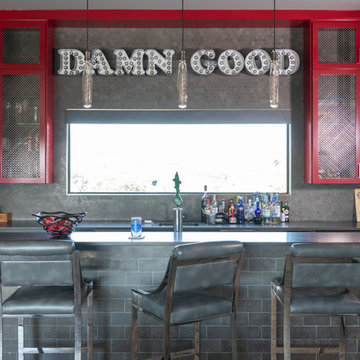
A Damn Good wet bar.
Idee per un bancone bar industriale di medie dimensioni con lavello sottopiano, ante rosse, top in quarzo composito, paraspruzzi grigio, paraspruzzi con piastrelle in ceramica, pavimento in legno massello medio, pavimento grigio, top nero e ante in stile shaker
Idee per un bancone bar industriale di medie dimensioni con lavello sottopiano, ante rosse, top in quarzo composito, paraspruzzi grigio, paraspruzzi con piastrelle in ceramica, pavimento in legno massello medio, pavimento grigio, top nero e ante in stile shaker
81 Foto di angoli bar industriali con paraspruzzi grigio
1