431 Foto di angoli bar con paraspruzzi grigio e pavimento beige
Filtra anche per:
Budget
Ordina per:Popolari oggi
1 - 20 di 431 foto
1 di 3

Foto di un grande angolo bar senza lavandino stile marino con nessun lavello, ante in stile shaker, ante bianche, top in quarzo composito, paraspruzzi grigio, paraspruzzi con piastrelle a mosaico, parquet chiaro, pavimento beige e top bianco

Idee per un piccolo angolo bar con lavandino country con lavello sottopiano, ante in stile shaker, ante in legno scuro, top in saponaria, paraspruzzi grigio, paraspruzzi con piastrelle di vetro, pavimento in cemento, top nero e pavimento beige

Phillip Cocker Photography
The Decadent Adult Retreat! Bar, Wine Cellar, 3 Sports TV's, Pool Table, Fireplace and Exterior Hot Tub.
A custom bar was designed my McCabe Design & Interiors to fit the homeowner's love of gathering with friends and entertaining whilst enjoying great conversation, sports tv, or playing pool. The original space was reconfigured to allow for this large and elegant bar. Beside it, and easily accessible for the homeowner bartender is a walk-in wine cellar. Custom millwork was designed and built to exact specifications including a routered custom design on the curved bar. A two-tiered bar was created to allow preparation on the lower level. Across from the bar, is a sitting area and an electric fireplace. Three tv's ensure maximum sports coverage. Lighting accents include slims, led puck, and rope lighting under the bar. A sonas and remotely controlled lighting finish this entertaining haven.

Detailed iron doors create a grand entrance into this wet bar. Mirrored backsplash adds dimension to the space and helps the backlit yellow acrylic make the bar the focal point.
Design: Wesley-Wayne Interiors
Photo: Dan Piassick

Martha O'Hara Interiors, Interior Design | L. Cramer Builders + Remodelers, Builder | Troy Thies, Photography | Shannon Gale, Photo Styling
Please Note: All “related,” “similar,” and “sponsored” products tagged or listed by Houzz are not actual products pictured. They have not been approved by Martha O’Hara Interiors nor any of the professionals credited. For information about our work, please contact design@oharainteriors.com.

Ispirazione per un angolo bar con lavandino minimal di medie dimensioni con ante lisce, ante bianche, paraspruzzi grigio, paraspruzzi con piastrelle diamantate, pavimento beige, lavello da incasso e parquet chiaro
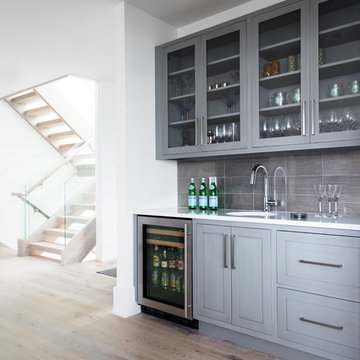
Idee per un angolo bar con lavandino costiero di medie dimensioni con lavello sottopiano, ante in stile shaker, ante grigie, top in quarzite, paraspruzzi grigio, parquet chiaro, pavimento beige e top bianco

Abigail Rose Photography
Esempio di un grande angolo bar con lavandino stile americano con lavello da incasso, ante con riquadro incassato, ante nere, top in legno, paraspruzzi grigio, moquette e pavimento beige
Esempio di un grande angolo bar con lavandino stile americano con lavello da incasso, ante con riquadro incassato, ante nere, top in legno, paraspruzzi grigio, moquette e pavimento beige

Esempio di un piccolo angolo bar con lavandino minimal con nessun lavello, ante lisce, ante bianche, top in superficie solida, paraspruzzi grigio, paraspruzzi con piastrelle in ceramica, parquet chiaro, pavimento beige e top bianco
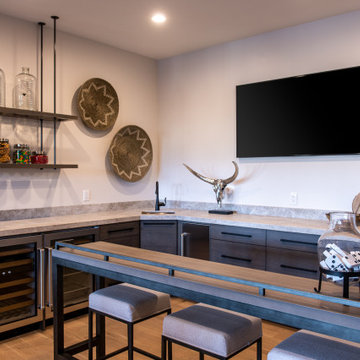
Foto di un bancone bar minimal di medie dimensioni con lavello sottopiano, ante lisce, ante in legno scuro, paraspruzzi grigio, pavimento in legno massello medio, pavimento beige e top grigio

Foto di un piccolo angolo bar con lavandino chic con ante bianche, top in quarzo composito, paraspruzzi grigio, paraspruzzi in gres porcellanato, pavimento in gres porcellanato, ante di vetro, pavimento beige e top bianco
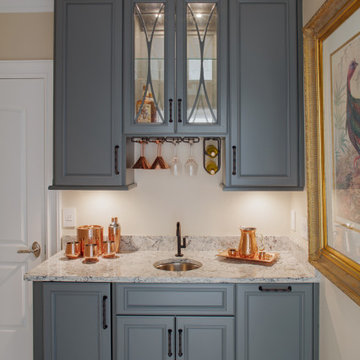
Home Bar
Ispirazione per un piccolo angolo bar con lavandino chic con ante con bugna sagomata, ante grigie, paraspruzzi grigio, pavimento in gres porcellanato, pavimento beige e top grigio
Ispirazione per un piccolo angolo bar con lavandino chic con ante con bugna sagomata, ante grigie, paraspruzzi grigio, pavimento in gres porcellanato, pavimento beige e top grigio

Ispirazione per un grande bancone bar design con lavello sottopiano, ante in stile shaker, ante in legno bruno, top in quarzo composito, paraspruzzi grigio, pavimento in vinile, pavimento beige e top grigio

Idee per un piccolo bancone bar industriale con lavello sottopiano, ante lisce, ante in legno scuro, top in legno, paraspruzzi grigio, pavimento in laminato, pavimento beige e top turchese
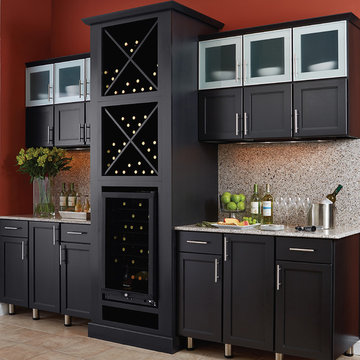
Ispirazione per un angolo bar con lavandino design di medie dimensioni con ante in stile shaker, ante nere, top in granito, paraspruzzi grigio, paraspruzzi in lastra di pietra, pavimento con piastrelle in ceramica e pavimento beige

In this gorgeous Carmel residence, the primary objective for the great room was to achieve a more luminous and airy ambiance by eliminating the prevalent brown tones and refinishing the floors to a natural shade.
The kitchen underwent a stunning transformation, featuring white cabinets with stylish navy accents. The overly intricate hood was replaced with a striking two-tone metal hood, complemented by a marble backsplash that created an enchanting focal point. The two islands were redesigned to incorporate a new shape, offering ample seating to accommodate their large family.
In the butler's pantry, floating wood shelves were installed to add visual interest, along with a beverage refrigerator. The kitchen nook was transformed into a cozy booth-like atmosphere, with an upholstered bench set against beautiful wainscoting as a backdrop. An oval table was introduced to add a touch of softness.
To maintain a cohesive design throughout the home, the living room carried the blue and wood accents, incorporating them into the choice of fabrics, tiles, and shelving. The hall bath, foyer, and dining room were all refreshed to create a seamless flow and harmonious transition between each space.
---Project completed by Wendy Langston's Everything Home interior design firm, which serves Carmel, Zionsville, Fishers, Westfield, Noblesville, and Indianapolis.
For more about Everything Home, see here: https://everythinghomedesigns.com/
To learn more about this project, see here:
https://everythinghomedesigns.com/portfolio/carmel-indiana-home-redesign-remodeling

Sometimes things just happen organically. This client reached out to me in a professional capacity to see if I wanted to advertise in his new magazine. I declined at that time because as team we have chosen to be referral based, not advertising based.
Even with turning him down, he and his wife decided to sign on with us for their basement... which then upon completion rolled into their main floor (part 2).
They wanted a very distinct style and already had a pretty good idea of what they wanted. We just helped bring it all to life. They wanted a kid friendly space that still had an adult vibe that no longer was based off of furniture from college hand-me-down years.
Since they loved modern farmhouse style we had to make sure there was shiplap and also some stained wood elements to warm up the space.
This space is a great example of a very nice finished basement done cost-effectively without sacrificing some comforts or features.
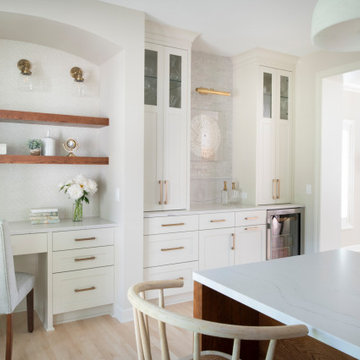
This office/bar area is perfect for work and play! The kitchen “office” is designed for functionality and contains custom file storage to keep clutter at bay.
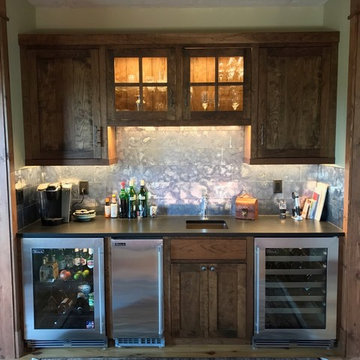
Foto di un angolo bar con lavandino stile rurale di medie dimensioni con lavello sottopiano, ante in stile shaker, ante in legno bruno, top in superficie solida, paraspruzzi grigio, paraspruzzi con piastrelle di metallo, parquet chiaro e pavimento beige

Idee per un grande angolo bar senza lavandino contemporaneo con ante lisce, ante nere, top in quarzite, paraspruzzi grigio, parquet chiaro, pavimento beige e top bianco
431 Foto di angoli bar con paraspruzzi grigio e pavimento beige
1