263 Foto di angoli bar con lavello da incasso e paraspruzzi grigio
Filtra anche per:
Budget
Ordina per:Popolari oggi
1 - 20 di 263 foto
1 di 3
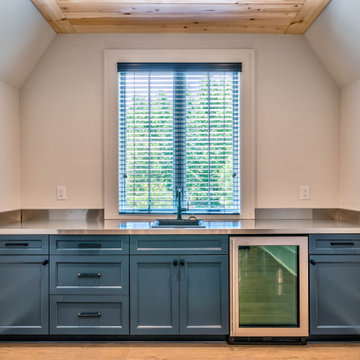
Foto di un angolo bar con lavandino moderno di medie dimensioni con lavello da incasso, ante in stile shaker, ante blu, top in acciaio inossidabile, paraspruzzi grigio, pavimento in legno massello medio e top grigio

Spacecrafting
Esempio di un grande bancone bar stile marino con lavello da incasso, ante in legno scuro, top in quarzo composito, paraspruzzi grigio, paraspruzzi con piastrelle in ceramica, pavimento con piastrelle in ceramica, pavimento grigio e top bianco
Esempio di un grande bancone bar stile marino con lavello da incasso, ante in legno scuro, top in quarzo composito, paraspruzzi grigio, paraspruzzi con piastrelle in ceramica, pavimento con piastrelle in ceramica, pavimento grigio e top bianco
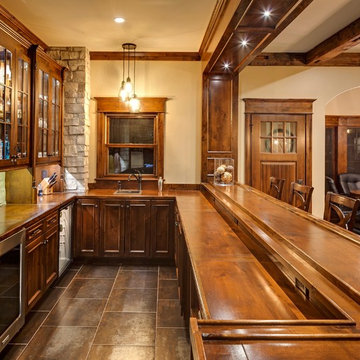
Jon Huelskamp Landmark
Ispirazione per un grande bancone bar stile rurale con lavello da incasso, top in legno, paraspruzzi grigio, paraspruzzi con piastrelle in pietra, pavimento in gres porcellanato, ante di vetro, ante in legno bruno, pavimento marrone e top marrone
Ispirazione per un grande bancone bar stile rurale con lavello da incasso, top in legno, paraspruzzi grigio, paraspruzzi con piastrelle in pietra, pavimento in gres porcellanato, ante di vetro, ante in legno bruno, pavimento marrone e top marrone

Ispirazione per un angolo bar con lavandino minimal di medie dimensioni con ante lisce, ante bianche, paraspruzzi grigio, paraspruzzi con piastrelle diamantate, pavimento beige, lavello da incasso e parquet chiaro

Abigail Rose Photography
Esempio di un grande angolo bar con lavandino stile americano con lavello da incasso, ante con riquadro incassato, ante nere, top in legno, paraspruzzi grigio, moquette e pavimento beige
Esempio di un grande angolo bar con lavandino stile americano con lavello da incasso, ante con riquadro incassato, ante nere, top in legno, paraspruzzi grigio, moquette e pavimento beige

Idee per un piccolo angolo bar con lavandino contemporaneo con lavello da incasso, ante di vetro, ante in legno bruno, top in quarzo composito, paraspruzzi grigio, paraspruzzi con piastrelle a listelli, pavimento con piastrelle in ceramica, pavimento bianco e top bianco
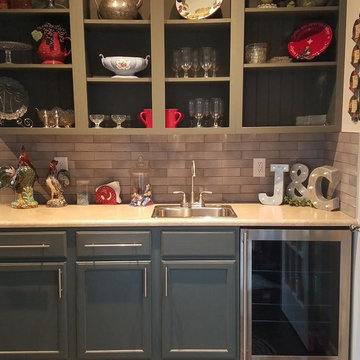
Foto di un grande angolo bar con lavandino tradizionale con lavello da incasso, ante in stile shaker, ante verdi, paraspruzzi grigio e paraspruzzi con piastrelle diamantate

L+M's ADU is a basement converted to an accessory dwelling unit (ADU) with exterior & main level access, wet bar, living space with movie center & ethanol fireplace, office divided by custom steel & glass "window" grid, guest bathroom, & guest bedroom. Along with an efficient & versatile layout, we were able to get playful with the design, reflecting the whimsical personalties of the home owners.
credits
design: Matthew O. Daby - m.o.daby design
interior design: Angela Mechaley - m.o.daby design
construction: Hammish Murray Construction
custom steel fabricator: Flux Design
reclaimed wood resource: Viridian Wood
photography: Darius Kuzmickas - KuDa Photography

Maple Custom Cabinetry by Kingdom Woodworks, Hudson Valley Lighting, Sub Zero Refrigerator Freezer, Sub Zero Icemaker within cabinetry, TV in the Mirror, Lit Liquir Shelves, Leathered Granite Tops, Emser Tile Backsplash, Fairfield Chair Barstools

This 5,600 sq ft. custom home is a blend of industrial and organic design elements, with a color palette of grey, black, and hints of metallics. It’s a departure from the traditional French country esthetic of the neighborhood. Especially, the custom game room bar. The homeowners wanted a fun ‘industrial’ space that was far different from any other home bar they had seen before. Through several sketches, the bar design was conceptualized by senior designer, Ayca Stiffel and brought to life by two talented artisans: Alberto Bonomi and Jim Farris. It features metalwork on the foot bar, bar front, and frame all clad in Corten Steel and a beautiful walnut counter with a live edge top. The sliding doors are constructed from raw steel with brass wire mesh inserts and glide over open metal shelving for customizable storage space. Matte black finishes and brass mesh accents pair with soapstone countertops, leather barstools, brick, and glass. Porcelain floor tiles are placed in a geometric design to anchor the bar area within the game room space. Every element is unique and tailored to our client’s personal style; creating a space that is both edgy, sophisticated, and welcoming.

Bright, fresh and loaded with detail. This 1990’s kitchen has undergone a great transformation. The newly remodeled kitchen features beautiful maple Bridgeport Recessed Brookhaven cabinetry in an opaque Nordic White finish with Bridgeport recessed door style. The cabinets are stacked with glass uppers to the ceiling and topped with gorgeous crown molding. LED lighting was installed inside the cabinets to illuminate displayed glassware all the way around the perimeter. The white cabinets and granite Super White countertops are accented with a large scale gray subway tile backsplash. A large walk in pantry was also created. A wet bar with a custom wine rack and wine fridge just outside the kitchen in the dining and living area gives guest a gathering place out of cook’s way.
The mudroom/laundry room is directly off the kitchen and was reconfigured with a new, more functional layout and also features new Brookhaven cabinetry in fresh white. The entry area has new custom built cubbies for additional storage. A full size ironing board was installed and is perfectly concealed inside a pull out cabinet for great space efficiency and convenience. Kitchen and Laundry Room Renovation, Jeff Garland Photography

Immagine di un grande angolo bar con lavandino chic con lavello da incasso, ante con bugna sagomata, ante blu, top in granito, paraspruzzi grigio, paraspruzzi in granito, parquet chiaro, pavimento marrone e top grigio

The client wanted to add in a basement bar to the living room space, so we took some unused space in the storage area and gained the bar space. We updated all of the flooring, paint and removed the living room built-ins. We also added stone to the fireplace and a mantle.
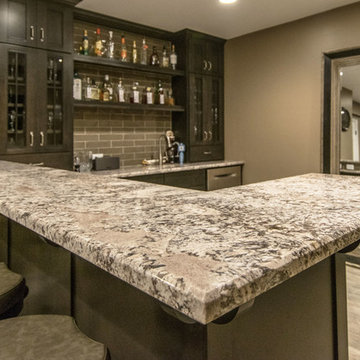
Ispirazione per un angolo bar con lavandino design con lavello da incasso, ante in stile shaker, ante nere, top in granito, paraspruzzi grigio, parquet chiaro, pavimento grigio e top grigio

Taking good care of this home and taking time to customize it to their family, the owners have completed four remodel projects with Castle.
The 2nd floor addition was completed in 2006, which expanded the home in back, where there was previously only a 1st floor porch. Now, after this remodel, the sunroom is open to the rest of the home and can be used in all four seasons.
On the 2nd floor, the home’s footprint greatly expanded from a tight attic space into 4 bedrooms and 1 bathroom.
The kitchen remodel, which took place in 2013, reworked the floorplan in small, but dramatic ways.
The doorway between the kitchen and front entry was widened and moved to allow for better flow, more countertop space, and a continuous wall for appliances to be more accessible. A more functional kitchen now offers ample workspace and cabinet storage, along with a built-in breakfast nook countertop.
All new stainless steel LG and Bosch appliances were ordered from Warners’ Stellian.
Another remodel in 2016 converted a closet into a wet bar allows for better hosting in the dining room.
In 2018, after this family had already added a 2nd story addition, remodeled their kitchen, and converted the dining room closet into a wet bar, they decided it was time to remodel their basement.
Finishing a portion of the basement to make a living room and giving the home an additional bathroom allows for the family and guests to have more personal space. With every project, solid oak woodwork has been installed, classic countertops and traditional tile selected, and glass knobs used.
Where the finished basement area meets the utility room, Castle designed a barn door, so the cat will never be locked out of its litter box.
The 3/4 bathroom is spacious and bright. The new shower floor features a unique pebble mosaic tile from Ceramic Tileworks. Bathroom sconces from Creative Lighting add a contemporary touch.
Overall, this home is suited not only to the home’s original character; it is also suited to house the owners’ family for a lifetime.
This home will be featured on the 2019 Castle Home Tour, September 28 – 29th. Showcased projects include their kitchen, wet bar, and basement. Not on tour is a second-floor addition including a master suite.
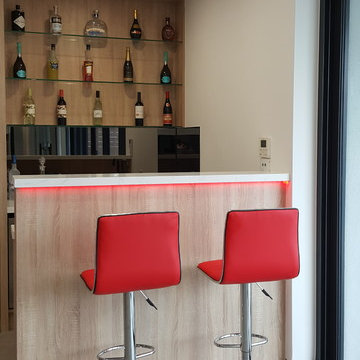
Immagine di un bancone bar design di medie dimensioni con lavello da incasso, ante lisce, ante in legno chiaro, top in quarzo composito, paraspruzzi grigio, paraspruzzi a specchio, pavimento in gres porcellanato, pavimento grigio e top bianco
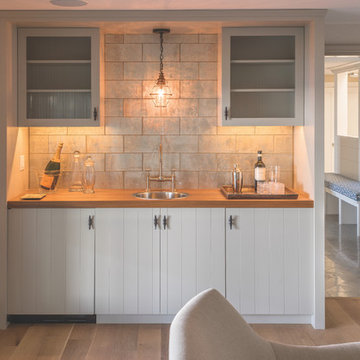
Esempio di un angolo bar con lavandino stile marinaro di medie dimensioni con lavello da incasso, ante lisce, ante bianche, top in legno, paraspruzzi grigio, paraspruzzi con piastrelle di metallo, parquet chiaro e pavimento marrone
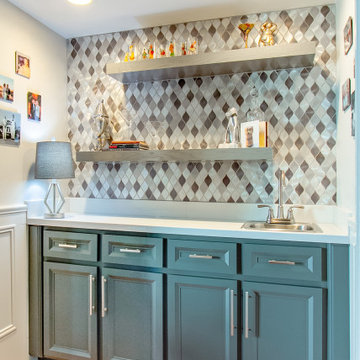
Foto di un piccolo angolo bar con lavandino minimalista con lavello da incasso, ante in stile shaker, ante blu, top in quarzite, paraspruzzi grigio, paraspruzzi con piastrelle a mosaico, pavimento in legno massello medio, pavimento nero e top bianco

Lighting on the floating shelves is the perfect accent to the materials for liquor bottle display.
Esempio di un grande bancone bar american style con lavello da incasso, ante con riquadro incassato, ante grigie, top in superficie solida, paraspruzzi grigio, paraspruzzi con piastrelle in pietra, parquet chiaro, pavimento beige e top grigio
Esempio di un grande bancone bar american style con lavello da incasso, ante con riquadro incassato, ante grigie, top in superficie solida, paraspruzzi grigio, paraspruzzi con piastrelle in pietra, parquet chiaro, pavimento beige e top grigio

Foto di un grande bancone bar moderno con lavello da incasso, ante lisce, ante grigie, top in marmo, paraspruzzi grigio, paraspruzzi a specchio, pavimento in gres porcellanato, pavimento grigio e top multicolore
263 Foto di angoli bar con lavello da incasso e paraspruzzi grigio
1