2.356 Foto di angoli bar con ante con bugna sagomata
Filtra anche per:
Budget
Ordina per:Popolari oggi
201 - 220 di 2.356 foto
1 di 3
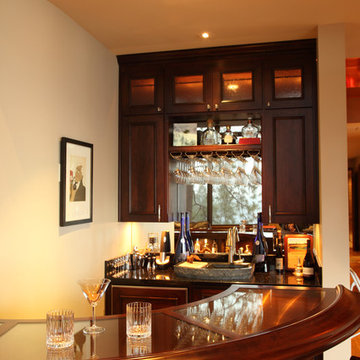
Immagine di un bancone bar american style di medie dimensioni con lavello da incasso, ante con bugna sagomata, ante in legno bruno, top in legno, paraspruzzi a specchio e pavimento in legno massello medio
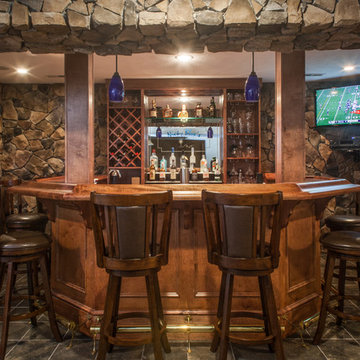
This 3 year old house with a completely unfinished open-plan basement, gets a large u-shaped bar, media room, game area, home gym, full bathroom and storage.
Extensive use of woodwork, stone, tile, lighting and glass transformed this space into a luxuriously useful retreat.
Jason Snyder photography

Woodharbor Custom Cabinetry
Foto di un angolo bar con lavandino tradizionale di medie dimensioni con ante con bugna sagomata, ante grigie, top in granito, lavello sottopiano, paraspruzzi grigio, paraspruzzi a specchio, pavimento in gres porcellanato, pavimento beige e top multicolore
Foto di un angolo bar con lavandino tradizionale di medie dimensioni con ante con bugna sagomata, ante grigie, top in granito, lavello sottopiano, paraspruzzi grigio, paraspruzzi a specchio, pavimento in gres porcellanato, pavimento beige e top multicolore
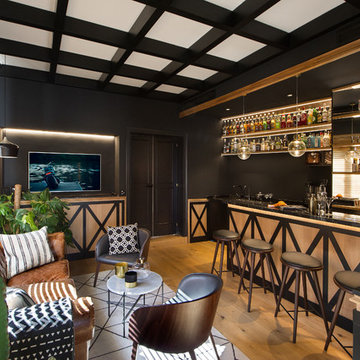
Idee per un bancone bar chic con ante con bugna sagomata, ante beige, paraspruzzi a specchio, pavimento in legno massello medio, pavimento marrone e top nero
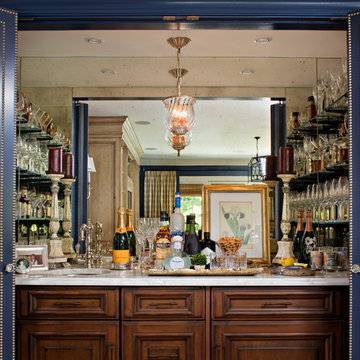
John Martinelli Photography
Esempio di un piccolo angolo bar con lavandino classico con lavello sottopiano, ante in legno bruno, top in marmo, paraspruzzi a specchio e ante con bugna sagomata
Esempio di un piccolo angolo bar con lavandino classico con lavello sottopiano, ante in legno bruno, top in marmo, paraspruzzi a specchio e ante con bugna sagomata

This home bar fits perfectly in an under utilized great room niche featuring a dedicated area for wine, coffee and other specialty beverages. Ed Russell Photography.

Immagine di un angolo bar classico di medie dimensioni con lavello sottopiano, ante con bugna sagomata, ante bianche, top in granito, paraspruzzi bianco, paraspruzzi con piastrelle in ceramica, parquet scuro e pavimento marrone
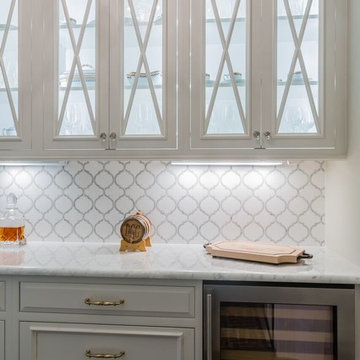
Photography by Jed Gammon. Countertops by Absolute Stone Corporation. Home done by DJF Builders, Inc.
Foto di un grande angolo bar con lavandino chic con nessun lavello, ante con bugna sagomata, ante grigie, top in quarzite, paraspruzzi bianco, paraspruzzi in gres porcellanato e top bianco
Foto di un grande angolo bar con lavandino chic con nessun lavello, ante con bugna sagomata, ante grigie, top in quarzite, paraspruzzi bianco, paraspruzzi in gres porcellanato e top bianco

Alex Claney Photography
Glazed Cherry cabinets anchor one end of a large family room remodel. The clients entertain their large extended family and many friends often. Moving and expanding this wet bar to a new location allows the owners to host parties that can circulate away from the kitchen to a comfortable seating area in the family room area. Thie client did not want to store wine or liquor in the open, so custom drawers were created to neatly and efficiently store the beverages out of site.

Cabinetry in a Mink finish was used for the bar cabinets and media built-ins. Ledge stone was used for the bar backsplash, bar wall and fireplace surround to create consistency throughout the basement.
Photo Credit: Chris Whonsetler

Farmhouse style kitchen with reclaimed materials and shiplap walls.
Idee per un angolo bar country di medie dimensioni con lavello sottopiano, ante con bugna sagomata, ante bianche, top in quarzo composito, paraspruzzi bianco, paraspruzzi in perlinato, pavimento in legno massello medio, pavimento marrone e top grigio
Idee per un angolo bar country di medie dimensioni con lavello sottopiano, ante con bugna sagomata, ante bianche, top in quarzo composito, paraspruzzi bianco, paraspruzzi in perlinato, pavimento in legno massello medio, pavimento marrone e top grigio

The counter top and backsplash are Carrara Marble.
The cabinets are in a colonial style done by palmer woodworks.
The floor time is honed limestone and honed Toledo Gray by Decostone.
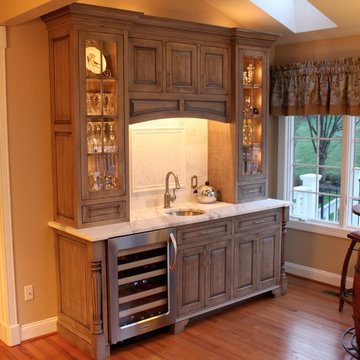
Esempio di un piccolo angolo bar con lavandino classico con lavello sottopiano, ante con bugna sagomata, ante grigie, top in marmo, paraspruzzi bianco, paraspruzzi con piastrelle in pietra e pavimento in legno massello medio

Design, Fabrication, Install & Photography By MacLaren Kitchen and Bath
Designer: Mary Skurecki
Wet Bar: Mouser/Centra Cabinetry with full overlay, Reno door/drawer style with Carbide paint. Caesarstone Pebble Quartz Countertops with eased edge detail (By MacLaren).
TV Area: Mouser/Centra Cabinetry with full overlay, Orleans door style with Carbide paint. Shelving, drawers, and wood top to match the cabinetry with custom crown and base moulding.
Guest Room/Bath: Mouser/Centra Cabinetry with flush inset, Reno Style doors with Maple wood in Bedrock Stain. Custom vanity base in Full Overlay, Reno Style Drawer in Matching Maple with Bedrock Stain. Vanity Countertop is Everest Quartzite.
Bench Area: Mouser/Centra Cabinetry with flush inset, Reno Style doors/drawers with Carbide paint. Custom wood top to match base moulding and benches.
Toy Storage Area: Mouser/Centra Cabinetry with full overlay, Reno door style with Carbide paint. Open drawer storage with roll-out trays and custom floating shelves and base moulding.
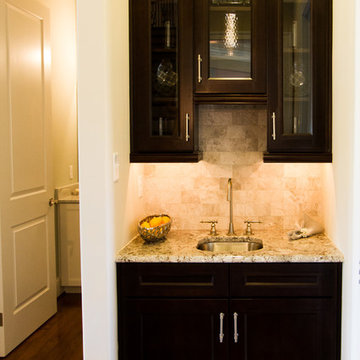
Ispirazione per un angolo bar con lavandino classico di medie dimensioni con lavello sottopiano, ante con bugna sagomata, ante in legno bruno, top in granito, paraspruzzi beige, paraspruzzi con piastrelle in ceramica e parquet scuro
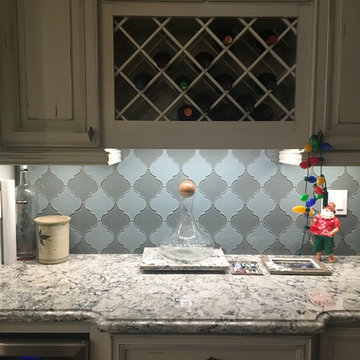
Small dry bar with quartz countertops and glass backsplash tile.
Foto di un piccolo angolo bar country con ante con bugna sagomata, ante con finitura invecchiata, top in quarzo composito, paraspruzzi blu, paraspruzzi con piastrelle di vetro e top grigio
Foto di un piccolo angolo bar country con ante con bugna sagomata, ante con finitura invecchiata, top in quarzo composito, paraspruzzi blu, paraspruzzi con piastrelle di vetro e top grigio

Esempio di un grande bancone bar chic con ante con bugna sagomata, ante grigie, paraspruzzi grigio, lavello sottopiano, top in quarzo composito, paraspruzzi in marmo, moquette e pavimento multicolore
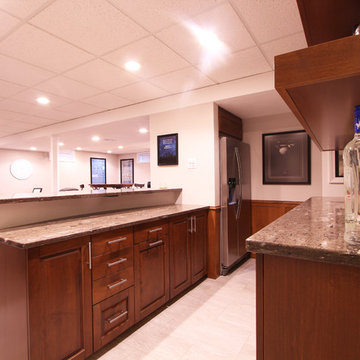
Base cabinets separates the bar from the bar height seating area. A full depth french door refrigerator was built into an alcove. Floating shelves were used on the backwall for alcohol storage. Mirrored backsplash was used behind them. The walls were paneled to keep the eye flowing around the entire space.
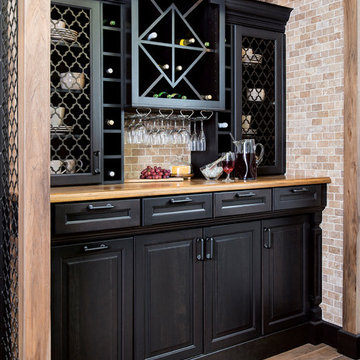
Immagine di un piccolo angolo bar con lavandino classico con ante con bugna sagomata, ante nere, top in legno, paraspruzzi marrone, paraspruzzi in mattoni, pavimento in vinile, pavimento marrone e top marrone
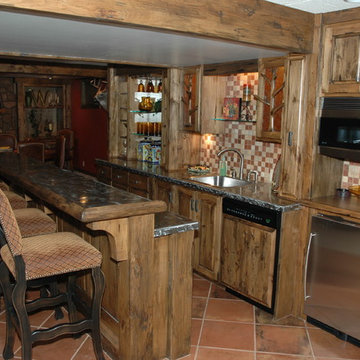
Esempio di un grande bancone bar rustico con lavello integrato, ante con bugna sagomata, ante in legno chiaro, top in zinco, paraspruzzi multicolore, paraspruzzi con piastrelle a mosaico, pavimento in terracotta, pavimento rosso e top grigio
2.356 Foto di angoli bar con ante con bugna sagomata
11