2.357 Foto di angoli bar con ante con bugna sagomata
Filtra anche per:
Budget
Ordina per:Popolari oggi
141 - 160 di 2.357 foto
1 di 3
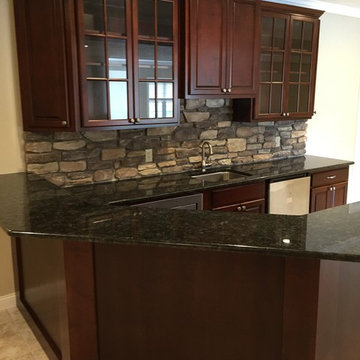
Foto di un angolo bar con lavandino classico di medie dimensioni con lavello sottopiano, ante con bugna sagomata, ante in legno bruno, top in quarzite, paraspruzzi multicolore, paraspruzzi con piastrelle diamantate e pavimento con piastrelle in ceramica
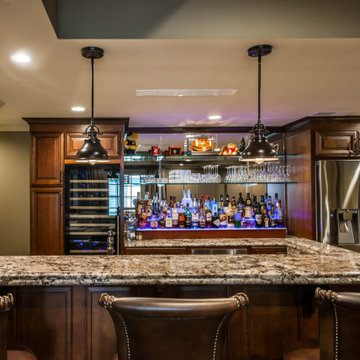
This rustic basement bar and tv room invites any guest to kick up their feet and enjoy!
Ispirazione per un piccolo bancone bar rustico con lavello da incasso, ante con bugna sagomata, ante in legno scuro, top in granito, paraspruzzi a specchio, pavimento beige e top beige
Ispirazione per un piccolo bancone bar rustico con lavello da incasso, ante con bugna sagomata, ante in legno scuro, top in granito, paraspruzzi a specchio, pavimento beige e top beige
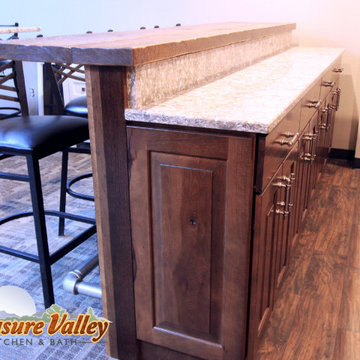
Foto di un piccolo bancone bar rustico con ante con bugna sagomata, ante in legno bruno, top in quarzo composito, paraspruzzi marrone e paraspruzzi in perlinato
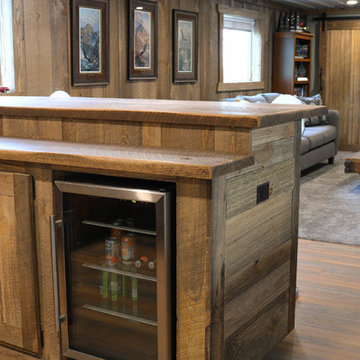
This was a bar in the mezzanine of a car shop!
Esempio di un bancone bar stile rurale di medie dimensioni con lavello da incasso, ante con bugna sagomata, ante in legno chiaro, top in legno, paraspruzzi in legno e top marrone
Esempio di un bancone bar stile rurale di medie dimensioni con lavello da incasso, ante con bugna sagomata, ante in legno chiaro, top in legno, paraspruzzi in legno e top marrone
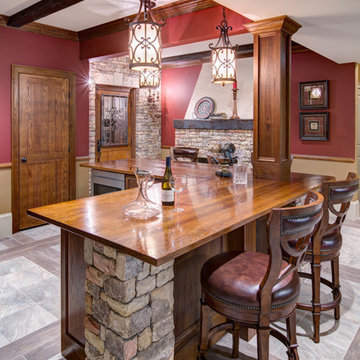
This client wanted their Terrace Level to be comprised of the warm finishes and colors found in a true Tuscan home. Basement was completely unfinished so once we space planned for all necessary areas including pre-teen media area and game room, adult media area, home bar and wine cellar guest suite and bathroom; we started selecting materials that were authentic and yet low maintenance since the entire space opens to an outdoor living area with pool. The wood like porcelain tile used to create interest on floors was complimented by custom distressed beams on the ceilings. Real stucco walls and brick floors lit by a wrought iron lantern create a true wine cellar mood. A sloped fireplace designed with brick, stone and stucco was enhanced with the rustic wood beam mantle to resemble a fireplace seen in Italy while adding a perfect and unexpected rustic charm and coziness to the bar area. Finally decorative finishes were applied to columns for a layered and worn appearance. Tumbled stone backsplash behind the bar was hand painted for another one of a kind focal point. Some other important features are the double sided iron railed staircase designed to make the space feel more unified and open and the barrel ceiling in the wine cellar. Carefully selected furniture and accessories complete the look.
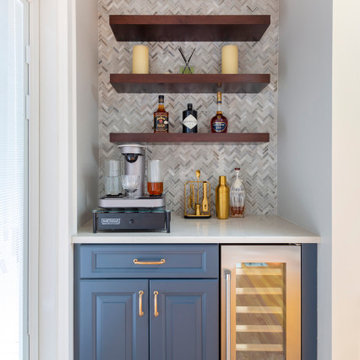
The large picture window allows a ton of natural light to pour into the space and brighten up the two-tone cabinetry. With raised panel cabinet doors, the kitchen is traditional and matches the elegant style of this comfortable home. The back of the kitchen has a small dry bar, while the front has a dedicated coffee bar - not to mention the awesome pot filler at the range!
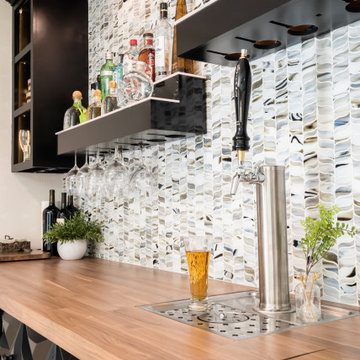
__
We had so much fun designing in this Spanish meets beach style with wonderful clients who travel the world with their 3 sons. The clients had excellent taste and ideas they brought to the table, and were always open to Jamie's suggestions that seemed wildly out of the box at the time. The end result was a stunning mix of traditional, Meditteranean, and updated coastal that reflected the many facets of the clients. The bar area downstairs is a sports lover's dream, while the bright and beachy formal living room upstairs is perfect for book club meetings. One of the son's personal photography is tastefully framed and lines the hallway, and custom art also ensures this home is uniquely and divinely designed just for this lovely family.
__
Design by Eden LA Interiors
Photo by Kim Pritchard Photography
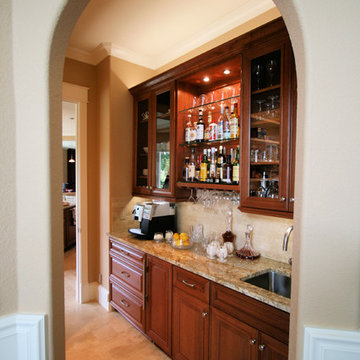
The updated butler's pantry blends with the kitchen. Custom cherry cabinets feature glass inserts in the upper doors, and there's an open cabinet for liquor. The countertop has the same granite as the kitchen, and travertine tiles were used for the backsplash. There's an integrated ice maker and a built-in espresso machine. LED strip lights were used above and under the wall cabinets. LED puck lights enhance the liquor storage.
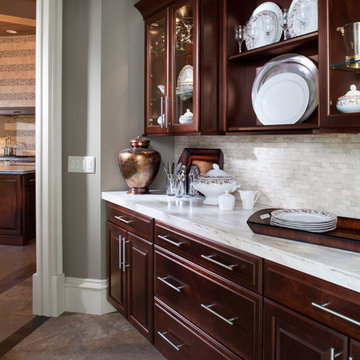
Moehl Millwork provided cabinetry made by Waypoint Living Spaces for this butler's pantry. The cabinets are stained java on cherry. The door series is 610.
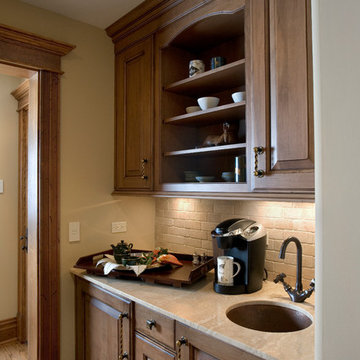
http://www.cabinetwerks.com. Coffee bar with hammered copper bar sink and roman travertine countertop. Photo by Linda Oyama Bryan. Cabinetry by Wood-Mode/Brookhaven.

A modern update to this condo built in 1966 with a gorgeous view of Emigration Canyon in Salt Lake City.
White conversion varnish finish on maple raised panel doors. Counter top is Brass Blue granite with mitered edge and large waterfall end.
Walnut floating shelf. and under cabinet wine refrigerator.

Immagine di un angolo bar classico di medie dimensioni con lavello sottopiano, ante con bugna sagomata, ante bianche, top in granito, paraspruzzi bianco, paraspruzzi con piastrelle in ceramica, parquet scuro e pavimento marrone
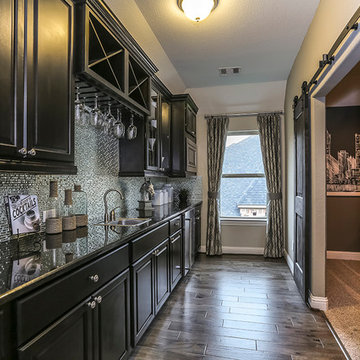
Esempio di un grande angolo bar con lavandino con lavello da incasso, ante con bugna sagomata, ante nere, paraspruzzi grigio, paraspruzzi con piastrelle di metallo, top in granito, parquet scuro e pavimento marrone
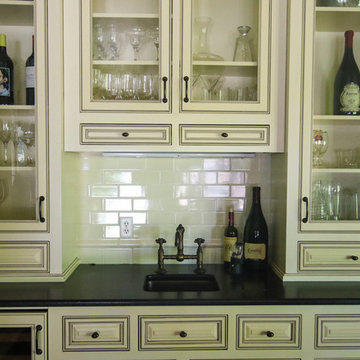
Abbie Parr
Idee per un angolo bar con lavandino classico di medie dimensioni con lavello sottopiano, ante con bugna sagomata, ante bianche, top in superficie solida, paraspruzzi bianco e paraspruzzi con piastrelle diamantate
Idee per un angolo bar con lavandino classico di medie dimensioni con lavello sottopiano, ante con bugna sagomata, ante bianche, top in superficie solida, paraspruzzi bianco e paraspruzzi con piastrelle diamantate
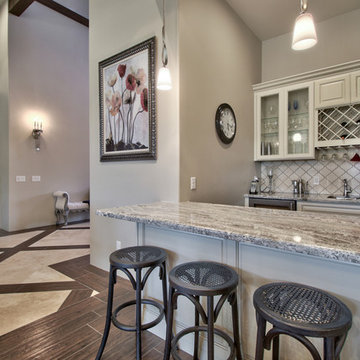
I PLAN, LLC
Immagine di un bancone bar chic di medie dimensioni con lavello sottopiano, ante con bugna sagomata, ante beige, top in granito, paraspruzzi bianco, paraspruzzi con piastrelle in ceramica, parquet scuro, pavimento marrone e top grigio
Immagine di un bancone bar chic di medie dimensioni con lavello sottopiano, ante con bugna sagomata, ante beige, top in granito, paraspruzzi bianco, paraspruzzi con piastrelle in ceramica, parquet scuro, pavimento marrone e top grigio
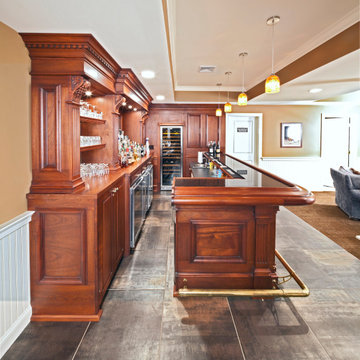
Idee per un angolo bar con lavandino classico di medie dimensioni con lavello sottopiano, ante con bugna sagomata, ante in legno scuro, top in granito, paraspruzzi multicolore, paraspruzzi a specchio, pavimento con piastrelle in ceramica e top grigio
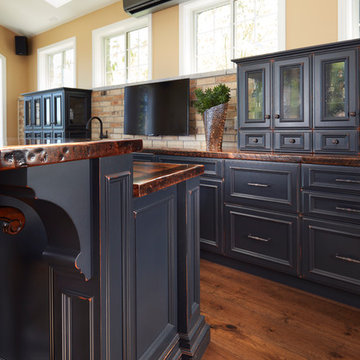
Beautiful custom home basement bar features black distressed cabinets with reclaimed barnboard countertops. Upper cabinets feature glass inset.
Foto di un bancone bar rustico di medie dimensioni con lavello sottopiano, ante con bugna sagomata, ante nere, top in legno, paraspruzzi marrone, paraspruzzi con piastrelle in pietra e pavimento in legno massello medio
Foto di un bancone bar rustico di medie dimensioni con lavello sottopiano, ante con bugna sagomata, ante nere, top in legno, paraspruzzi marrone, paraspruzzi con piastrelle in pietra e pavimento in legno massello medio

Builder: Homes By Tradition LLC
Esempio di un angolo bar con lavandino chic di medie dimensioni con lavello sottopiano, ante con bugna sagomata, ante in legno scuro, top in granito, paraspruzzi marrone, paraspruzzi con piastrelle in pietra, parquet chiaro, pavimento marrone e top nero
Esempio di un angolo bar con lavandino chic di medie dimensioni con lavello sottopiano, ante con bugna sagomata, ante in legno scuro, top in granito, paraspruzzi marrone, paraspruzzi con piastrelle in pietra, parquet chiaro, pavimento marrone e top nero
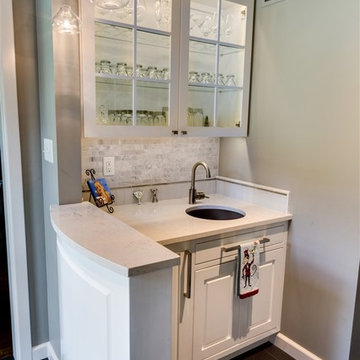
Deborah Walker
Esempio di un piccolo angolo bar con lavandino minimal con ante bianche, lavello sottopiano, ante con bugna sagomata, top in marmo, paraspruzzi grigio, paraspruzzi con piastrelle in pietra e pavimento in ardesia
Esempio di un piccolo angolo bar con lavandino minimal con ante bianche, lavello sottopiano, ante con bugna sagomata, top in marmo, paraspruzzi grigio, paraspruzzi con piastrelle in pietra e pavimento in ardesia
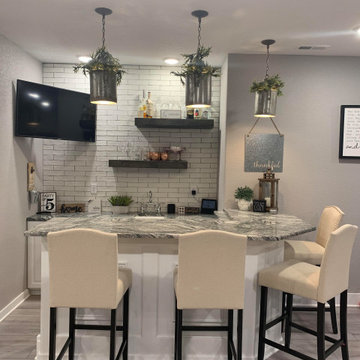
Ispirazione per un bancone bar moderno di medie dimensioni con lavello sottopiano, ante con bugna sagomata, ante bianche, top in quarzo composito, paraspruzzi bianco, paraspruzzi in mattoni, pavimento in vinile, pavimento grigio e top grigio
2.357 Foto di angoli bar con ante con bugna sagomata
8