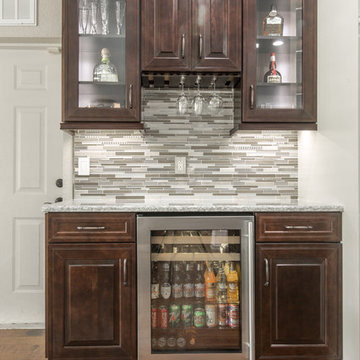2.357 Foto di angoli bar con ante con bugna sagomata
Filtra anche per:
Budget
Ordina per:Popolari oggi
161 - 180 di 2.357 foto
1 di 3

Builder: Homes By Tradition LLC
Esempio di un angolo bar con lavandino chic di medie dimensioni con lavello sottopiano, ante con bugna sagomata, ante in legno scuro, top in granito, paraspruzzi marrone, paraspruzzi con piastrelle in pietra, parquet chiaro, pavimento marrone e top nero
Esempio di un angolo bar con lavandino chic di medie dimensioni con lavello sottopiano, ante con bugna sagomata, ante in legno scuro, top in granito, paraspruzzi marrone, paraspruzzi con piastrelle in pietra, parquet chiaro, pavimento marrone e top nero
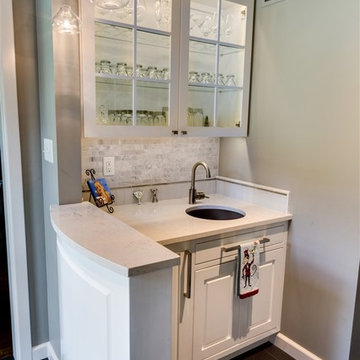
Deborah Walker
Esempio di un piccolo angolo bar con lavandino minimal con ante bianche, lavello sottopiano, ante con bugna sagomata, top in marmo, paraspruzzi grigio, paraspruzzi con piastrelle in pietra e pavimento in ardesia
Esempio di un piccolo angolo bar con lavandino minimal con ante bianche, lavello sottopiano, ante con bugna sagomata, top in marmo, paraspruzzi grigio, paraspruzzi con piastrelle in pietra e pavimento in ardesia
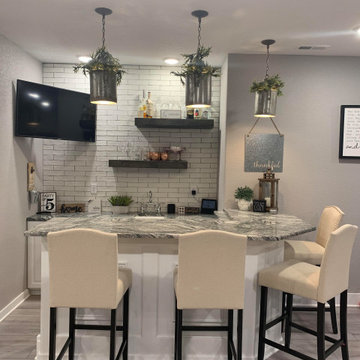
Ispirazione per un bancone bar moderno di medie dimensioni con lavello sottopiano, ante con bugna sagomata, ante bianche, top in quarzo composito, paraspruzzi bianco, paraspruzzi in mattoni, pavimento in vinile, pavimento grigio e top grigio
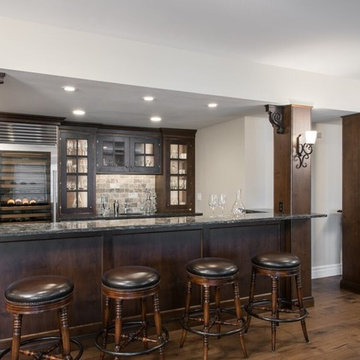
Ispirazione per un bancone bar classico di medie dimensioni con ante con bugna sagomata, ante in legno bruno, top in granito, paraspruzzi multicolore, paraspruzzi con piastrelle in pietra e pavimento in legno massello medio
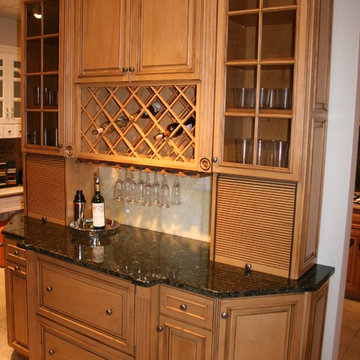
Ispirazione per un grande angolo bar classico con lavello sottopiano, ante con bugna sagomata, ante in legno bruno, top in granito, paraspruzzi beige, paraspruzzi con piastrelle in pietra e pavimento con piastrelle in ceramica
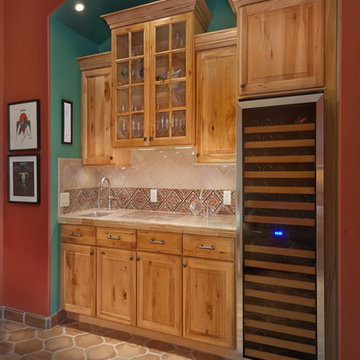
Robin Stancliff
Idee per un ampio angolo bar con lavandino american style con lavello sottopiano, ante con bugna sagomata, ante in legno chiaro, top in granito, paraspruzzi multicolore, paraspruzzi con piastrelle in terracotta e pavimento in terracotta
Idee per un ampio angolo bar con lavandino american style con lavello sottopiano, ante con bugna sagomata, ante in legno chiaro, top in granito, paraspruzzi multicolore, paraspruzzi con piastrelle in terracotta e pavimento in terracotta
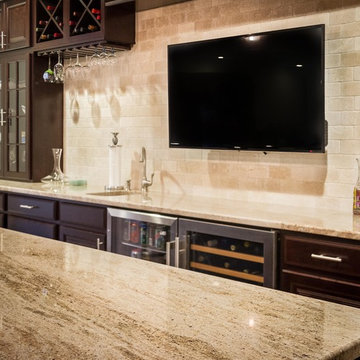
We designed this large, elegant basement bar area for our customer who wanted to enjoy the space entertaining family and friends. The long, single-wall bar features a tumble stone back-splash, 2 refrigerators, a trash bin, glassed 42 inch uppers to display the customer's beautiful glassware collection, and 18 inch cabinets above for additional storage. All are topped off with 4 piece crown detail. The large island provides ample space for guests to enjoy refreshments, watch TV and play games.

Ispirazione per un angolo bar con lavandino bohémian di medie dimensioni con lavello sottopiano, ante con bugna sagomata, ante bianche, top in marmo, paraspruzzi grigio, paraspruzzi con piastrelle di cemento, parquet scuro, pavimento marrone e top grigio
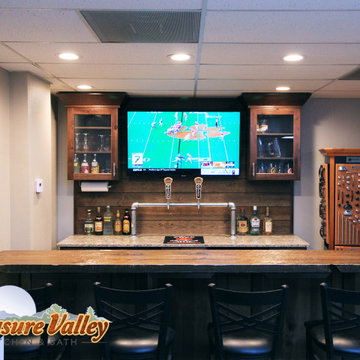
Idee per un piccolo bancone bar stile rurale con ante con bugna sagomata, ante in legno bruno, top in quarzo composito, paraspruzzi marrone e paraspruzzi in perlinato
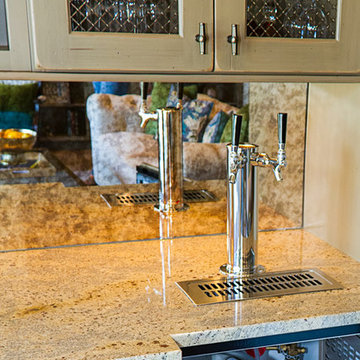
Woodharbor Custom Cabinetry
Esempio di un angolo bar con lavandino classico di medie dimensioni con ante grigie, paraspruzzi grigio, paraspruzzi a specchio, top in granito, ante con bugna sagomata, pavimento in gres porcellanato, pavimento beige, top multicolore e nessun lavello
Esempio di un angolo bar con lavandino classico di medie dimensioni con ante grigie, paraspruzzi grigio, paraspruzzi a specchio, top in granito, ante con bugna sagomata, pavimento in gres porcellanato, pavimento beige, top multicolore e nessun lavello
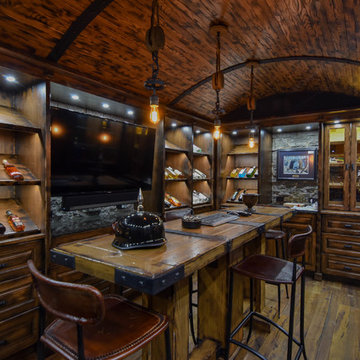
Foto di un grande bancone bar stile rurale con ante con bugna sagomata, ante in legno bruno, top in legno, paraspruzzi marrone, paraspruzzi in legno, pavimento in legno massello medio, pavimento marrone e top marrone

A complete renovation of a 90's kitchen featuring a gorgeous blue Lacanche range. The cabinets were designed by AJ Margulis Interiors and built by St. Joseph Trim and Cabinet Company.
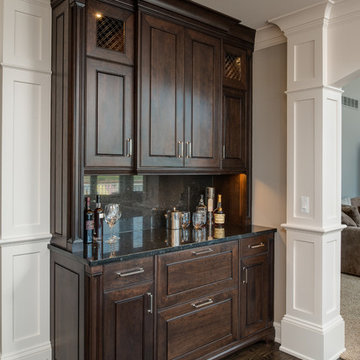
Idee per un angolo bar con lavandino classico di medie dimensioni con ante con bugna sagomata, ante in legno bruno, top in marmo, paraspruzzi nero, paraspruzzi in lastra di pietra e parquet scuro

Wet bar features glass cabinetry with glass shelving to showcase the owners' alcohol collection, a paneled Sub Zero wine frig with glass door and paneled drawers, arabesque glass tile back splash and a custom crystal stemware cabinet with glass doors and glass shelving. The wet bar also has up lighting at the crown and under cabinet lighting, switched separately and operated by remote control.
Jack Cook Photography
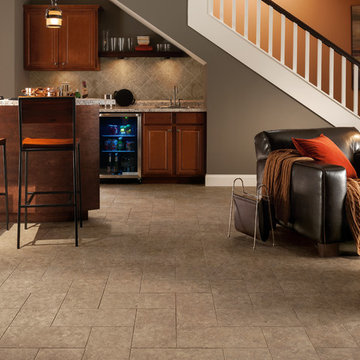
Idee per un angolo bar con lavandino tradizionale di medie dimensioni con lavello da incasso, ante con bugna sagomata, ante in legno scuro, top in granito, paraspruzzi grigio, paraspruzzi con piastrelle in ceramica e pavimento in travertino

AV Architects + Builders
Location: Falls Church, VA, USA
Our clients were a newly-wed couple looking to start a new life together. With a love for the outdoors and theirs dogs and cats, we wanted to create a design that wouldn’t make them sacrifice any of their hobbies or interests. We designed a floor plan to allow for comfortability relaxation, any day of the year. We added a mudroom complete with a dog bath at the entrance of the home to help take care of their pets and track all the mess from outside. We added multiple access points to outdoor covered porches and decks so they can always enjoy the outdoors, not matter the time of year. The second floor comes complete with the master suite, two bedrooms for the kids with a shared bath, and a guest room for when they have family over. The lower level offers all the entertainment whether it’s a large family room for movie nights or an exercise room. Additionally, the home has 4 garages for cars – 3 are attached to the home and one is detached and serves as a workshop for him.
The look and feel of the home is informal, casual and earthy as the clients wanted to feel relaxed at home. The materials used are stone, wood, iron and glass and the home has ample natural light. Clean lines, natural materials and simple details for relaxed casual living.
Stacy Zarin Photography
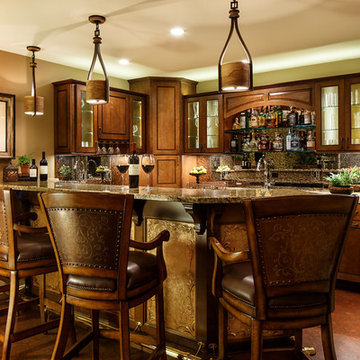
Bar area done in warm tones. Faux painting beneath top of bar with speciality lighting.
Photo by David Keith
Esempio di un bancone bar classico di medie dimensioni con ante con bugna sagomata, ante in legno scuro, top in granito, paraspruzzi multicolore, paraspruzzi in lastra di pietra e pavimento in sughero
Esempio di un bancone bar classico di medie dimensioni con ante con bugna sagomata, ante in legno scuro, top in granito, paraspruzzi multicolore, paraspruzzi in lastra di pietra e pavimento in sughero

Immagine di un grande bancone bar tradizionale con lavello sottopiano, ante con bugna sagomata, top in quarzo composito, paraspruzzi a specchio, pavimento in ardesia, pavimento marrone, ante in legno bruno e top beige
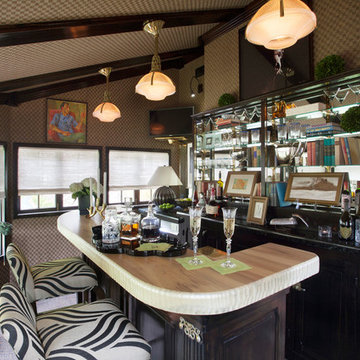
Esempio di un bancone bar bohémian di medie dimensioni con ante in legno bruno, ante con bugna sagomata, top in granito, moquette, pavimento beige, top beige e paraspruzzi a specchio
2.357 Foto di angoli bar con ante con bugna sagomata
9
