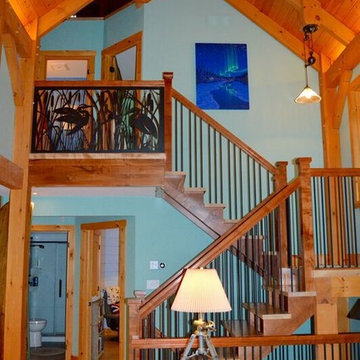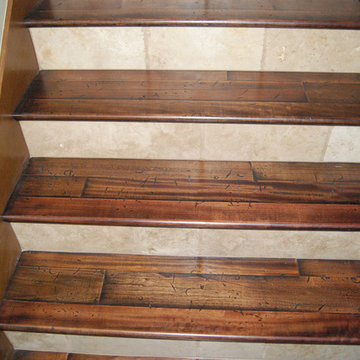168 Foto di ampie scale rustiche
Filtra anche per:
Budget
Ordina per:Popolari oggi
41 - 60 di 168 foto
1 di 3
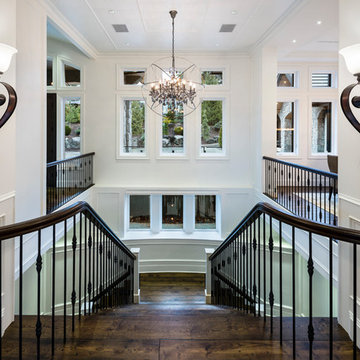
The “Rustic Classic” is a 17,000 square foot custom home built for a special client, a famous musician who wanted a home befitting a rockstar. This Langley, B.C. home has every detail you would want on a custom build.
For this home, every room was completed with the highest level of detail and craftsmanship; even though this residence was a huge undertaking, we didn’t take any shortcuts. From the marble counters to the tasteful use of stone walls, we selected each material carefully to create a luxurious, livable environment. The windows were sized and placed to allow for a bright interior, yet they also cultivate a sense of privacy and intimacy within the residence. Large doors and entryways, combined with high ceilings, create an abundance of space.
A home this size is meant to be shared, and has many features intended for visitors, such as an expansive games room with a full-scale bar, a home theatre, and a kitchen shaped to accommodate entertaining. In any of our homes, we can create both spaces intended for company and those intended to be just for the homeowners - we understand that each client has their own needs and priorities.
Our luxury builds combine tasteful elegance and attention to detail, and we are very proud of this remarkable home. Contact us if you would like to set up an appointment to build your next home! Whether you have an idea in mind or need inspiration, you’ll love the results.
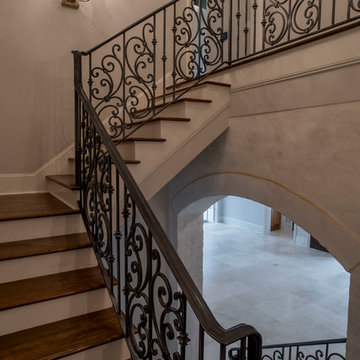
Esempio di un'ampia scala a "L" rustica con pedata in legno, alzata in legno verniciato e parapetto in metallo
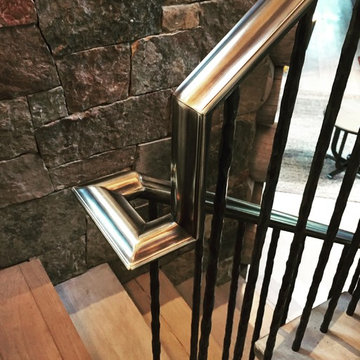
Clients chose a stunning bronze railing cap. The cap could not be welded, so connections had to be perfect!
Idee per un'ampia scala a rampa dritta stile rurale con pedata in legno e nessuna alzata
Idee per un'ampia scala a rampa dritta stile rurale con pedata in legno e nessuna alzata
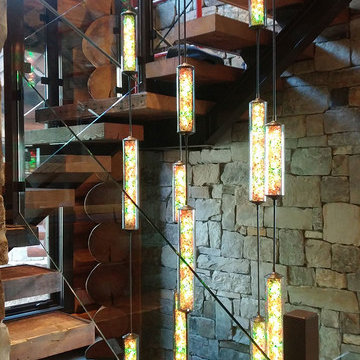
Handcrafted glass tube lighting spanning three floors and 27' of hang. Controlled RGB LEDs can produce functional and night-light effects.
Foto di un'ampia scala stile rurale
Foto di un'ampia scala stile rurale
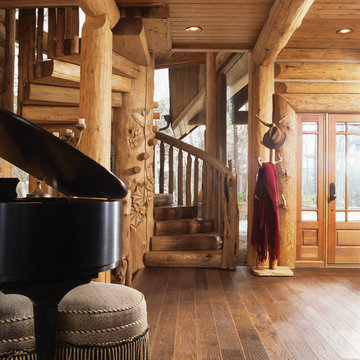
Foto di un'ampia scala a chiocciola rustica con pedata in legno, alzata in legno e parapetto in legno
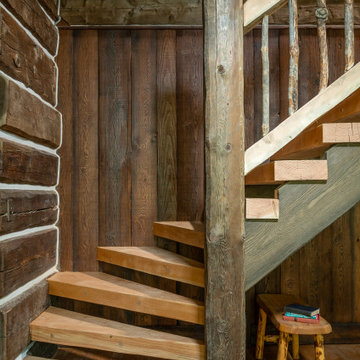
Over time, a log wall built using mainstream construction methods can settle up to an inch per foot of height, both as it dries out and compresses under roof and snow loads. If not addressed, this settling can lead to cracked windows, doors that don’t close, uneven stairs and damaged cabinetry. It can take two years for nature to complete this process on its own, but using our computer-monitored compression kilns, we can complete the process in two weeks.
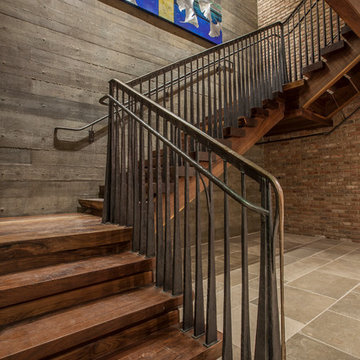
Commercial railing by Maynard Studios in hand forged steel with bronze caprail. Photo by Phebus Photography.
Ispirazione per un'ampia scala a "U" stile rurale con pedata in legno e alzata in legno
Ispirazione per un'ampia scala a "U" stile rurale con pedata in legno e alzata in legno
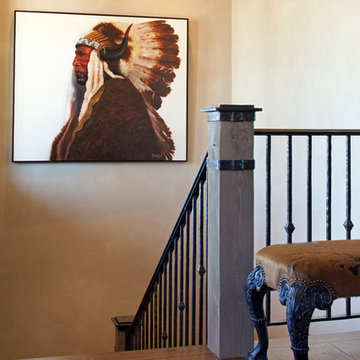
James Kruger, LandMark Photography,
Peter Eskuche, AIA, Eskuche Design,
Sharon Seitz, HISTORIC studio, Interior Design
Ispirazione per un'ampia scala a rampa dritta rustica con pedata in legno e alzata in legno
Ispirazione per un'ampia scala a rampa dritta rustica con pedata in legno e alzata in legno
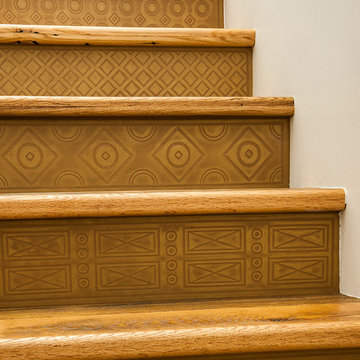
These custom patterned and embossed leather stair risers add a touch of glamour, pattern and texture to the stairwell leading up to the second level of this stunning closet. Each pattern was designed specifically to relate to other geometries and materials in the space. The leather lends itself to the refined elements throughout the space while the imperfect metallic glaze gives a sense of aged luxury.
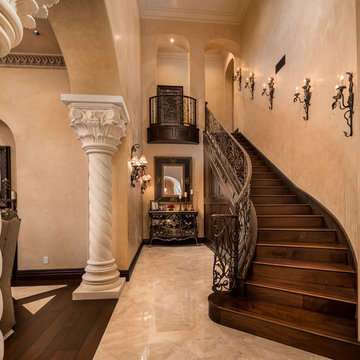
We love these arched entryways, the marble and wood flooring, wrought iron stair railing, pillars, and curved staircase!
Ispirazione per un'ampia scala a rampa dritta rustica con pedata in legno, alzata in legno e parapetto in legno
Ispirazione per un'ampia scala a rampa dritta rustica con pedata in legno, alzata in legno e parapetto in legno
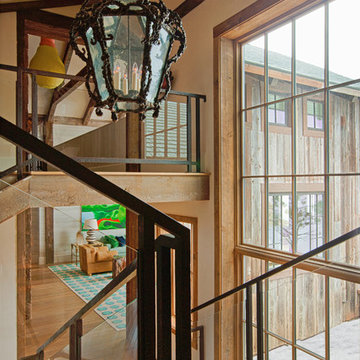
Frank de Biasi Interiors
Ispirazione per un'ampia scala sospesa rustica con pedata in legno e alzata in legno
Ispirazione per un'ampia scala sospesa rustica con pedata in legno e alzata in legno
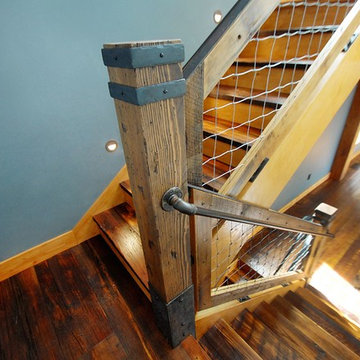
www.gordondixonconstruction.com
Idee per un'ampia scala a rampa dritta stile rurale con pedata in legno, alzata in legno e parapetto in materiali misti
Idee per un'ampia scala a rampa dritta stile rurale con pedata in legno, alzata in legno e parapetto in materiali misti
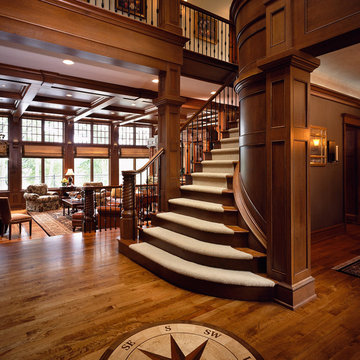
Foyer and custom staircase in luxury custom home by Belmonte Builders. Photo credit: Randall Perry
Immagine di un'ampia scala curva stile rurale con pedata in legno
Immagine di un'ampia scala curva stile rurale con pedata in legno
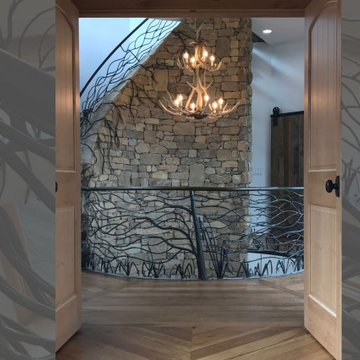
Major addition to mountain home to add new wing and second master suite. New curving staircase spirals up and connects first, second, and third floor additions. Rustic details such as antler chandelier, stacked stone, high-end wood flooring with custom ironwork stair railing in tree motif.
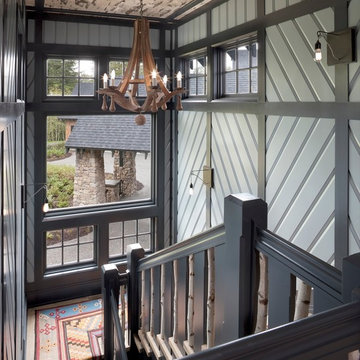
Camp Big Rock | Architectural Digest Cover Home | Designed by Shope Reno Wharton -- Durston Saylor Photography
Ispirazione per un'ampia scala a "U" stile rurale con pedata in legno
Ispirazione per un'ampia scala a "U" stile rurale con pedata in legno
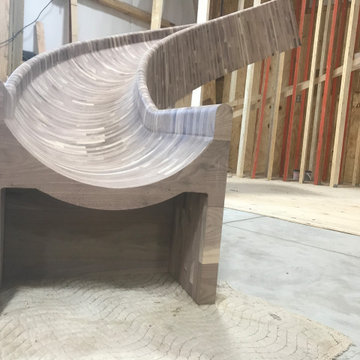
PROGRESS PHOTO: Wood slide built with cross-laminated black walnut.
Immagine di un'ampia scala curva stile rurale con pedata in legno, alzata in legno, parapetto in legno e pareti in legno
Immagine di un'ampia scala curva stile rurale con pedata in legno, alzata in legno, parapetto in legno e pareti in legno
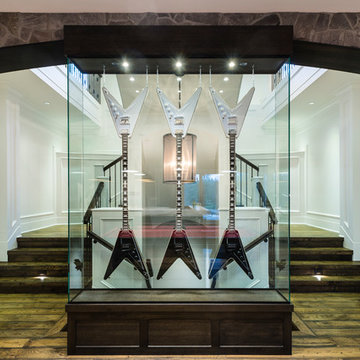
The “Rustic Classic” is a 17,000 square foot custom home built for a special client, a famous musician who wanted a home befitting a rockstar. This Langley, B.C. home has every detail you would want on a custom build.
For this home, every room was completed with the highest level of detail and craftsmanship; even though this residence was a huge undertaking, we didn’t take any shortcuts. From the marble counters to the tasteful use of stone walls, we selected each material carefully to create a luxurious, livable environment. The windows were sized and placed to allow for a bright interior, yet they also cultivate a sense of privacy and intimacy within the residence. Large doors and entryways, combined with high ceilings, create an abundance of space.
A home this size is meant to be shared, and has many features intended for visitors, such as an expansive games room with a full-scale bar, a home theatre, and a kitchen shaped to accommodate entertaining. In any of our homes, we can create both spaces intended for company and those intended to be just for the homeowners - we understand that each client has their own needs and priorities.
Our luxury builds combine tasteful elegance and attention to detail, and we are very proud of this remarkable home. Contact us if you would like to set up an appointment to build your next home! Whether you have an idea in mind or need inspiration, you’ll love the results.
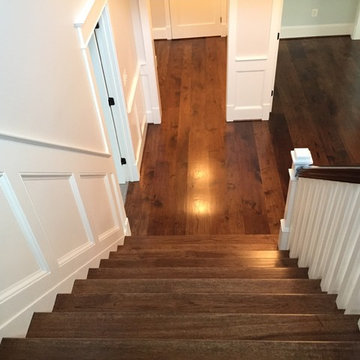
Idee per un'ampia scala a chiocciola stile rurale con pedata in legno, alzata in legno verniciato e parapetto in legno
168 Foto di ampie scale rustiche
3
