4.523 Foto di ampie scale
Filtra anche per:
Budget
Ordina per:Popolari oggi
101 - 120 di 4.523 foto
1 di 3
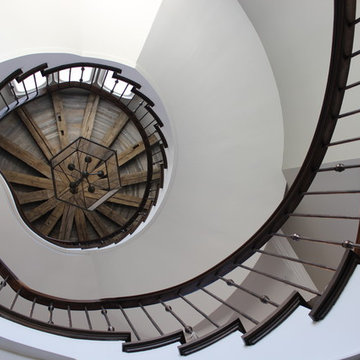
This stair is one of our favorites from 2018, it’s truly a masterpiece!
Custom walnut rails, risers & skirt with wrought iron balusters over a 3-story concrete circular stair carriage.
The magnitude of the stair combined with natural light, made it difficult to convey its pure beauty in photographs. Special thanks to Sawgrass Construction for sharing some of their photos with us to post along with ours.
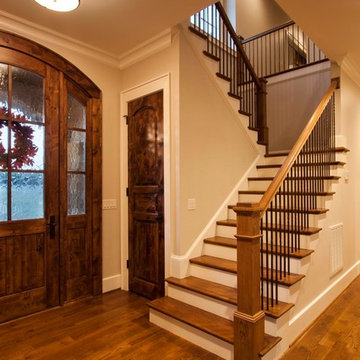
Nestled next to a mountain side and backing up to a creek, this home encompasses the mountain feel. With its neutral yet rich exterior colors and textures, the architecture is simply picturesque. A custom Knotty Alder entry door is preceded by an arched stone column entry porch. White Oak flooring is featured throughout and accentuates the home’s stained beam and ceiling accents. Custom cabinetry in the Kitchen and Great Room create a personal touch unique to only this residence. The Master Bathroom features a free-standing tub and all-tiled shower. Upstairs, the game room boasts a large custom reclaimed barn wood sliding door. The Juliette balcony gracefully over looks the handsome Great Room. Downstairs the screen porch is cozy with a fireplace and wood accents. Sitting perpendicular to the home, the detached three-car garage mirrors the feel of the main house by staying with the same paint colors, and features an all metal roof. The spacious area above the garage is perfect for a future living or storage area.
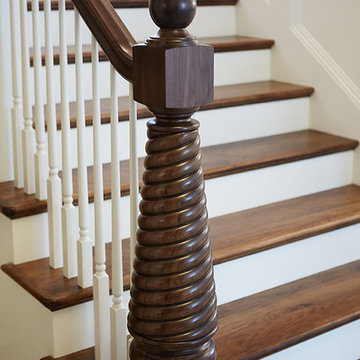
Builder: J. Peterson Homes
Interior Designer: Francesca Owens
Photographers: Ashley Avila Photography, Bill Hebert, & FulView
Capped by a picturesque double chimney and distinguished by its distinctive roof lines and patterned brick, stone and siding, Rookwood draws inspiration from Tudor and Shingle styles, two of the world’s most enduring architectural forms. Popular from about 1890 through 1940, Tudor is characterized by steeply pitched roofs, massive chimneys, tall narrow casement windows and decorative half-timbering. Shingle’s hallmarks include shingled walls, an asymmetrical façade, intersecting cross gables and extensive porches. A masterpiece of wood and stone, there is nothing ordinary about Rookwood, which combines the best of both worlds.
Once inside the foyer, the 3,500-square foot main level opens with a 27-foot central living room with natural fireplace. Nearby is a large kitchen featuring an extended island, hearth room and butler’s pantry with an adjacent formal dining space near the front of the house. Also featured is a sun room and spacious study, both perfect for relaxing, as well as two nearby garages that add up to almost 1,500 square foot of space. A large master suite with bath and walk-in closet which dominates the 2,700-square foot second level which also includes three additional family bedrooms, a convenient laundry and a flexible 580-square-foot bonus space. Downstairs, the lower level boasts approximately 1,000 more square feet of finished space, including a recreation room, guest suite and additional storage.
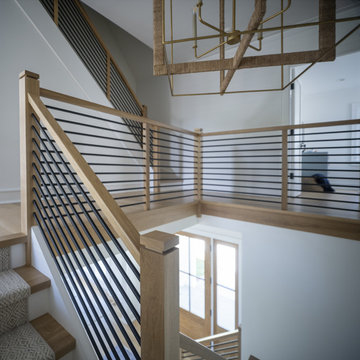
Esempio di un'ampia scala a rampa dritta moderna con pedata in legno, alzata in legno verniciato e parapetto in legno
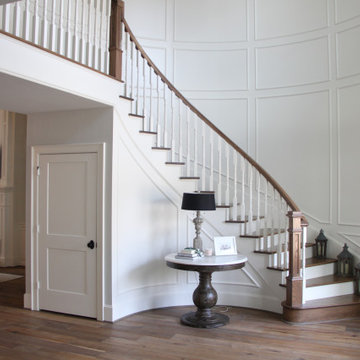
custom built winding staircase
Esempio di un'ampia scala curva con pedata in legno, alzata in legno, parapetto in legno e pannellatura
Esempio di un'ampia scala curva con pedata in legno, alzata in legno, parapetto in legno e pannellatura
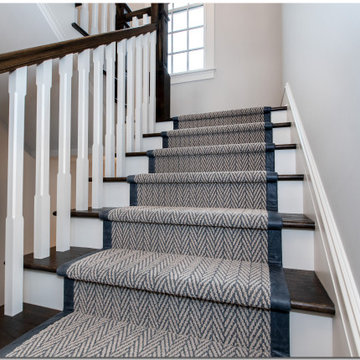
Staircase with carpet runner
#payneandpayne #homebuilder #homedecor #homedesign #custombuild #stairway #staircasedesign
#ohiohomebuilders #nahb #ohiocustomhomes #dreamhome #buildersofinsta #clevelandbuilders #cleveland #AtHomeCLE #peninsulaohio
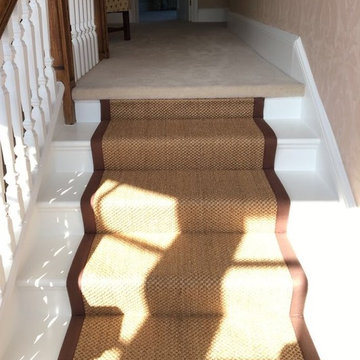
Our client chose a wool velvet by Ulster Carpets throughout six bedrooms, dressing rooms, landings and service staircases. The client opted for a bespoke taped stair runner carpet in Sisal by Crucial Trading from their Oriental collection to compliment the dark oak wood flooring, and age of the property. The carpet was cut to size on our first visit, taken to our workshop, and installed on our last day. The curved landing is a beautiful feature in this period property with the taped stair runner shadowing the curve perfectly.
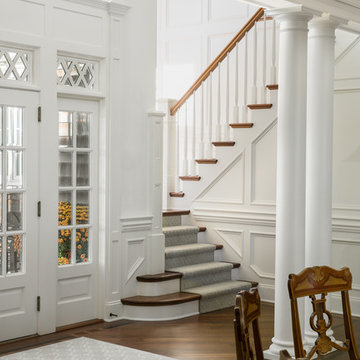
The millwork in this entry foyer, which warms and enriches the entire space, is spectacular yet subtle with architecturally interesting shadow boxes, crown molding, and base molding. The double doors and sidelights, along with lattice-trimmed transoms and high windows, allow natural illumination to brighten both the first and second floors. Walnut flooring laid on the diagonal with surrounding detail smoothly separates the entry from the dining room.
Photography Lauren Hagerstrom
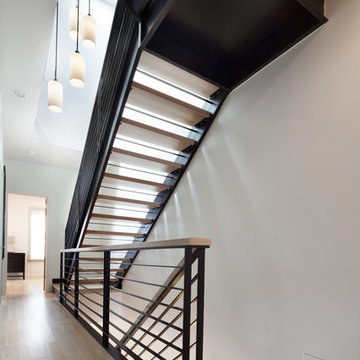
©Morgan Howarth Photography
Foto di un'ampia scala sospesa minimal con pedata in legno, alzata in metallo e parapetto in metallo
Foto di un'ampia scala sospesa minimal con pedata in legno, alzata in metallo e parapetto in metallo
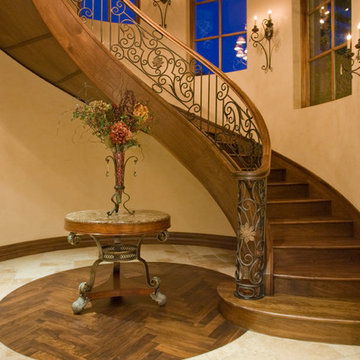
Beautiful wood staircase with custom iron railing and traditional wall sconces to light the way.
Esempio di un'ampia scala curva mediterranea con pedata in legno, alzata in legno e parapetto in materiali misti
Esempio di un'ampia scala curva mediterranea con pedata in legno, alzata in legno e parapetto in materiali misti
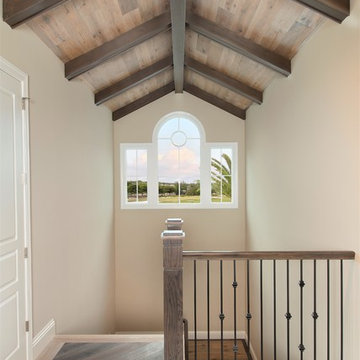
Upstairs, in what may be the X-factor for this home, the men’s clubroom is revealed. Conceived as the ultimate “man cave” game room, this level is complete with a pub-style bar, a pool table, three televisions, and access to a gorgeous sun deck. Furnishings remain true to its masculine theme with fully tufted, Thom Filicia, crocodile leather couches, a chunky, cocktail table of reclaimed timbers, and an oversized, ribbed rug in slate blue silk.
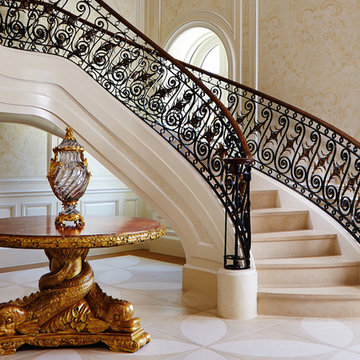
New 2-story residence consisting of; kitchen, breakfast room, laundry room, butler’s pantry, wine room, living room, dining room, study, 4 guest bedroom and master suite. Exquisite custom fabricated, sequenced and book-matched marble, granite and onyx, walnut wood flooring with stone cabochons, bronze frame exterior doors to the water view, custom interior woodwork and cabinetry, mahogany windows and exterior doors, teak shutters, custom carved and stenciled exterior wood ceilings, custom fabricated plaster molding trim and groin vaults.
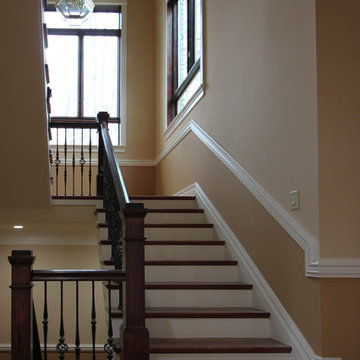
We managed to make a showcase of this project by working closely with the builder; we achieved his vision to make the stairs the interior architectural focal point, while maintaining code requirements. We also made sure that all treads and risers were matched for grain and color in order to create a furniture grade stair that truly stand out. CSC 1976-2020 © Century Stair Company ® All rights reserved.
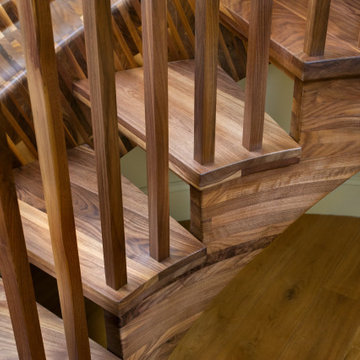
The black walnut slide/stair is completed! The install went very smoothly. The owners are LOVING it!
It’s the most unique project we have ever put together. It’s a 33-ft long black walnut slide built with 445 layers of cross-laminated layers of hardwood and I completely pre-assembled the slide, stair and railing in my shop.
Last week we installed it in an amazing round tower room on an 8000 sq ft house in Sacramento. The slide is designed for adults and children and my clients who are grandparents, tested it with their grandchildren and approved it.
33-ft long black walnut slide
#slide #woodslide #stairslide #interiorslide #rideofyourlife #indoorslide #slidestair #stairinspo #woodstairslide #walnut #blackwalnut #toptreadstairways #slideintolife #staircase #stair #stairs #stairdesign #stacklamination #crosslaminated
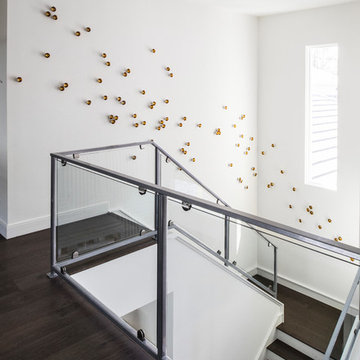
Stephen Allen Photography
Ispirazione per un'ampia scala a "U" tradizionale con pedata in legno, alzata in legno verniciato e parapetto in vetro
Ispirazione per un'ampia scala a "U" tradizionale con pedata in legno, alzata in legno verniciato e parapetto in vetro
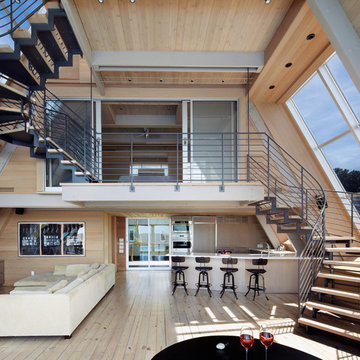
Foto di un'ampia scala a "U" design con pedata in legno, nessuna alzata e parapetto in metallo
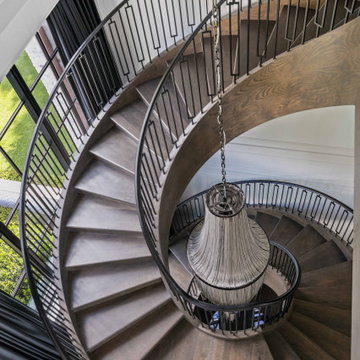
Immagine di un'ampia scala a chiocciola chic con pedata in legno, alzata in legno e parapetto in metallo
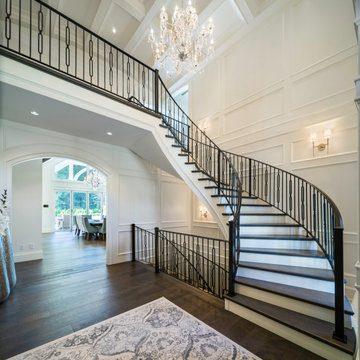
winding stairs
Sarah gallop design inc
Immagine di un'ampia scala a chiocciola tradizionale con pedata in legno, nessuna alzata e parapetto in legno
Immagine di un'ampia scala a chiocciola tradizionale con pedata in legno, nessuna alzata e parapetto in legno
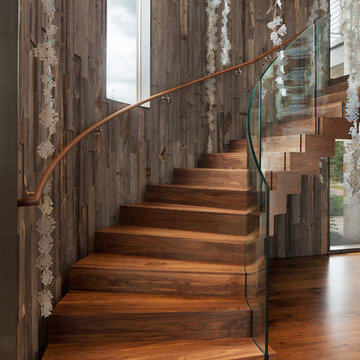
David O. Marlow Photography
Ispirazione per un'ampia scala curva rustica con pedata in legno, alzata in legno e parapetto in vetro
Ispirazione per un'ampia scala curva rustica con pedata in legno, alzata in legno e parapetto in vetro
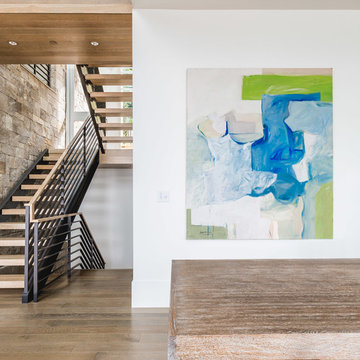
Haris Kenjar
Ispirazione per un'ampia scala a "U" minimal con pedata in legno, nessuna alzata e parapetto in metallo
Ispirazione per un'ampia scala a "U" minimal con pedata in legno, nessuna alzata e parapetto in metallo
4.523 Foto di ampie scale
6