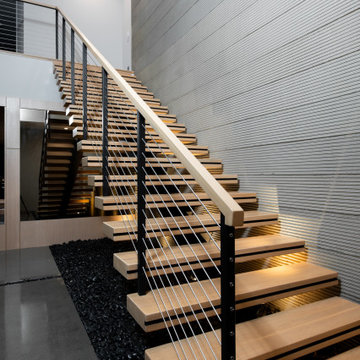4.523 Foto di ampie scale
Filtra anche per:
Budget
Ordina per:Popolari oggi
61 - 80 di 4.523 foto
1 di 3
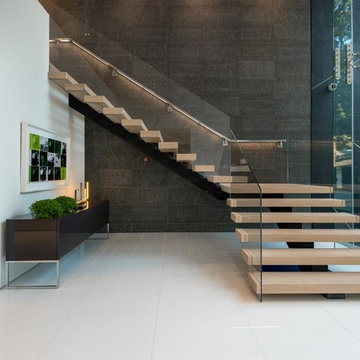
Photography by Matthew Momberger
Esempio di un'ampia scala a "L" minimalista con pedata in legno, nessuna alzata e parapetto in vetro
Esempio di un'ampia scala a "L" minimalista con pedata in legno, nessuna alzata e parapetto in vetro
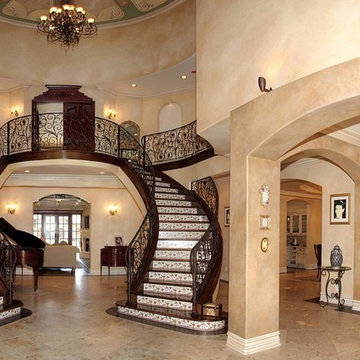
Ispirazione per un'ampia scala curva mediterranea con pedata in legno, alzata piastrellata e parapetto in metallo

Contractor: Jason Skinner of Bay Area Custom Homes.
Photography by Michele Lee Willson
Foto di un'ampia scala a "U" minimal con pedata in legno, alzata in legno verniciato e parapetto in vetro
Foto di un'ampia scala a "U" minimal con pedata in legno, alzata in legno verniciato e parapetto in vetro
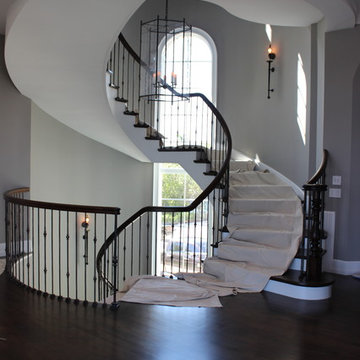
This stair is one of our favorites from 2018, it’s truly a masterpiece!
Custom walnut rails, risers & skirt with wrought iron balusters over a 3-story concrete circular stair carriage.
The magnitude of the stair combined with natural light, made it difficult to convey its pure beauty in photographs. Special thanks to Sawgrass Construction for sharing some of their photos with us to post along with ours.
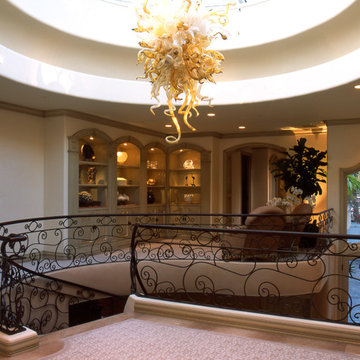
Large Chihuly chandelier hangs above a spiral staircase with custom metal railing.
Esempio di un'ampia scala a chiocciola tradizionale con parapetto in metallo
Esempio di un'ampia scala a chiocciola tradizionale con parapetto in metallo
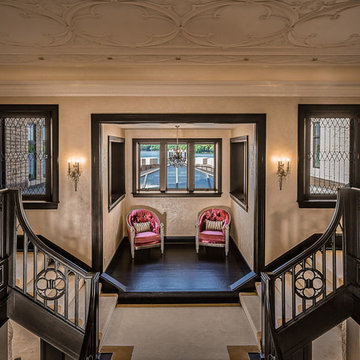
Photo Credit: Edgar Visuals
Ispirazione per un'ampia scala a rampa dritta chic con pedata in moquette, alzata in legno e parapetto in legno
Ispirazione per un'ampia scala a rampa dritta chic con pedata in moquette, alzata in legno e parapetto in legno
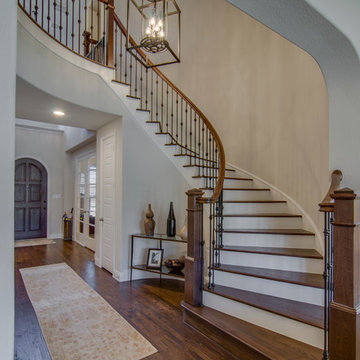
First Place in the Residential New Construction Under 3,500 Sq. Ft. Category of the 2016 ASID Texas Dallas Design Community Design Ovation Awards
The wife's style is country chic and the husband is into industrial modern. My goal was to incorporate as many of the existing furnishings as possible and add new ones to bridge the gab between the couples design styles. New pieces allowed us to choose modern shapes, yet cover them in more traditional fabrics. The taupe sofa in the living room and dining table chairs fit the bill perfectly. The husband requested a platform bed in the master bedroom so we chose one with a camel back style headboard. Additionally, the night stands acted in the opposite; traditional in style, yet contemporary in finish. It provides a wonderful balance and juxtaposition to the room. The living room fireplace was inspired by a photo from Houzz. It's an absolute joy to create spaces for my clients to love and love their family in. Photos by Barrett Woodward of Showcase Photographers
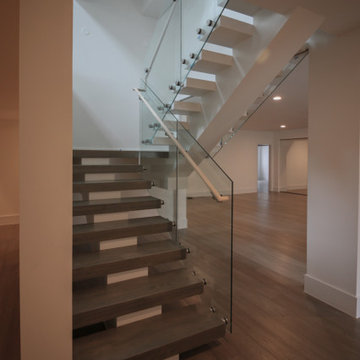
Thick maple treads and no risers infuse this transitional home with a contemporary touch; the balustrade transparency lets the natural light and fabulous architectural finishes through. This staircase combines function and form beautifully and demonstrates Century Stairs’ artistic and technological achievements. CSC 1976-2020 © Century Stair Company. ® All rights reserved.
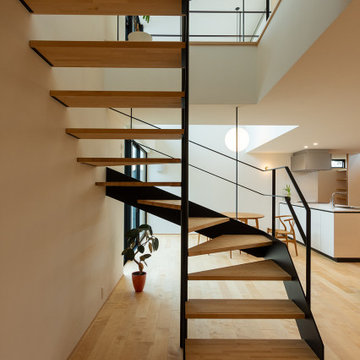
ディテールにこだわりスチールで製作したリビング階段。大きな吹抜けを持つ空間に合わせて、重厚感がありながらも浮遊感を感じさせるデザインに仕上げました。シンプルな大空間の中でリビングとダイニングを緩く仕切っています。
Foto di un'ampia scala sospesa con pedata in legno, nessuna alzata, parapetto in metallo e carta da parati
Foto di un'ampia scala sospesa con pedata in legno, nessuna alzata, parapetto in metallo e carta da parati
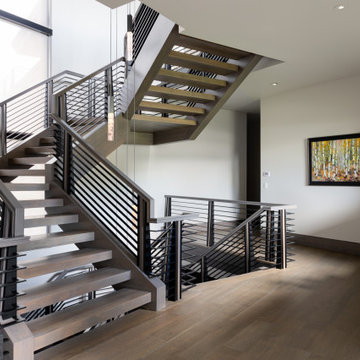
Immagine di un'ampia scala sospesa etnica con pedata in legno, nessuna alzata e parapetto in metallo
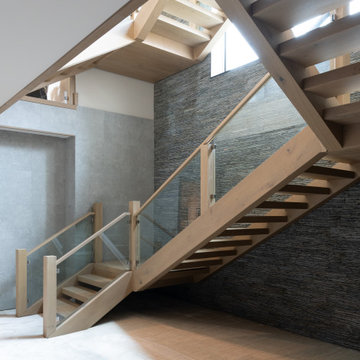
Foto di un'ampia scala sospesa rustica con pedata in legno, nessuna alzata e parapetto in vetro
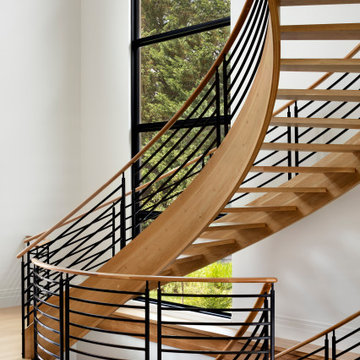
Immagine di un'ampia scala curva moderna con pedata in legno, nessuna alzata e parapetto in legno
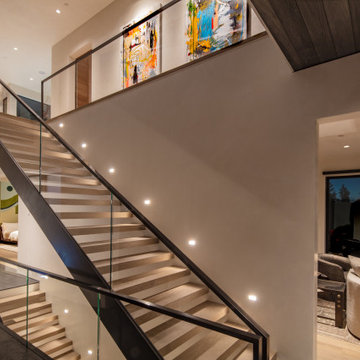
The building's circulation is organized around a double volume atrium, with a minimal, open tread staircase connecting three levels. The entry door is adjacent to this space, which immediately creates a sense of openness upon arrival
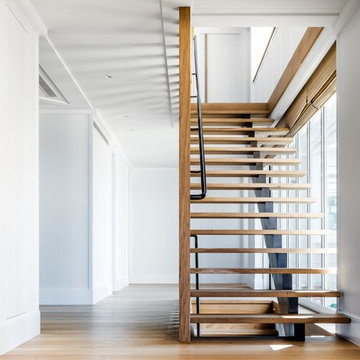
Justin Alexander
Ispirazione per un'ampia scala a rampa dritta minimal con pedata in legno, nessuna alzata e parapetto in metallo
Ispirazione per un'ampia scala a rampa dritta minimal con pedata in legno, nessuna alzata e parapetto in metallo

Photo Credit: Matthew Momberger
Ispirazione per un'ampia scala sospesa minimalista con pedata in legno, nessuna alzata e parapetto in metallo
Ispirazione per un'ampia scala sospesa minimalista con pedata in legno, nessuna alzata e parapetto in metallo
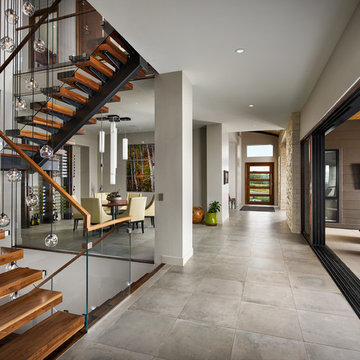
This three story custom wood/steel/glass stairwell is the core of the home where many spaces intersect. Notably dining area, main bar, outdoor lounge, kitchen, entry at the main level. the loft, master bedroom and bedroom suites on the third level and it connects the theatre, bistro bar and recreational room on the lower level. Eric Lucero photography.
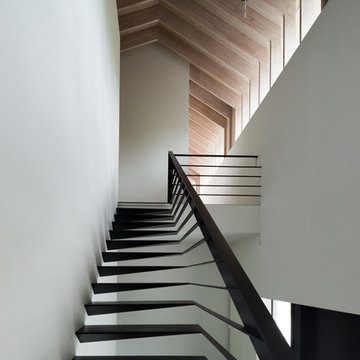
photo by 西川公朗
Foto di un'ampia scala a rampa dritta design con pedata in metallo, nessuna alzata e parapetto in metallo
Foto di un'ampia scala a rampa dritta design con pedata in metallo, nessuna alzata e parapetto in metallo
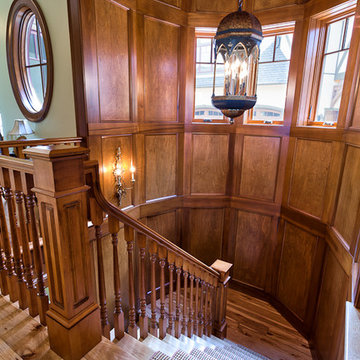
Kevin Meechan Photography
Foto di un'ampia scala a "U" tradizionale con alzata in legno, parapetto in legno, pareti in legno e pedata in legno
Foto di un'ampia scala a "U" tradizionale con alzata in legno, parapetto in legno, pareti in legno e pedata in legno
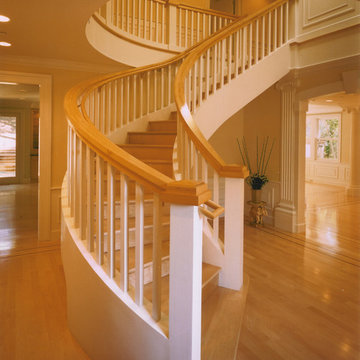
Curved entry stair
Ispirazione per un'ampia scala curva classica con pedata in legno, alzata in legno e parapetto in legno
Ispirazione per un'ampia scala curva classica con pedata in legno, alzata in legno e parapetto in legno
4.523 Foto di ampie scale
4
