4.523 Foto di ampie scale
Filtra anche per:
Budget
Ordina per:Popolari oggi
41 - 60 di 4.523 foto
1 di 3
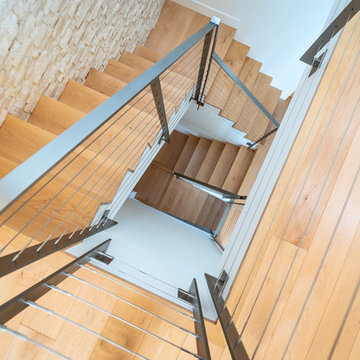
Our clients are seasoned home renovators. Their Malibu oceanside property was the second project JRP had undertaken for them. After years of renting and the age of the home, it was becoming prevalent the waterfront beach house, needed a facelift. Our clients expressed their desire for a clean and contemporary aesthetic with the need for more functionality. After a thorough design process, a new spatial plan was essential to meet the couple’s request. This included developing a larger master suite, a grander kitchen with seating at an island, natural light, and a warm, comfortable feel to blend with the coastal setting.
Demolition revealed an unfortunate surprise on the second level of the home: Settlement and subpar construction had allowed the hillside to slide and cover structural framing members causing dangerous living conditions. Our design team was now faced with the challenge of creating a fix for the sagging hillside. After thorough evaluation of site conditions and careful planning, a new 10’ high retaining wall was contrived to be strategically placed into the hillside to prevent any future movements.
With the wall design and build completed — additional square footage allowed for a new laundry room, a walk-in closet at the master suite. Once small and tucked away, the kitchen now boasts a golden warmth of natural maple cabinetry complimented by a striking center island complete with white quartz countertops and stunning waterfall edge details. The open floor plan encourages entertaining with an organic flow between the kitchen, dining, and living rooms. New skylights flood the space with natural light, creating a tranquil seaside ambiance. New custom maple flooring and ceiling paneling finish out the first floor.
Downstairs, the ocean facing Master Suite is luminous with breathtaking views and an enviable bathroom oasis. The master bath is modern and serene, woodgrain tile flooring and stunning onyx mosaic tile channel the golden sandy Malibu beaches. The minimalist bathroom includes a generous walk-in closet, his & her sinks, a spacious steam shower, and a luxurious soaking tub. Defined by an airy and spacious floor plan, clean lines, natural light, and endless ocean views, this home is the perfect rendition of a contemporary coastal sanctuary.
PROJECT DETAILS:
• Style: Contemporary
• Colors: White, Beige, Yellow Hues
• Countertops: White Ceasarstone Quartz
• Cabinets: Bellmont Natural finish maple; Shaker style
• Hardware/Plumbing Fixture Finish: Polished Chrome
• Lighting Fixtures: Pendent lighting in Master bedroom, all else recessed
• Flooring:
Hardwood - Natural Maple
Tile – Ann Sacks, Porcelain in Yellow Birch
• Tile/Backsplash: Glass mosaic in kitchen
• Other Details: Bellevue Stand Alone Tub
Photographer: Andrew, Open House VC
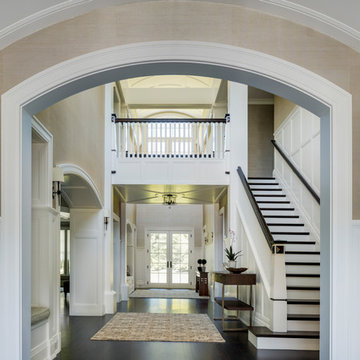
Front hall and staircase. Dramatic light tower and barrel vaulted ceilings. Arched openings in to the formal entertaining spaces.
Photography: Greg Premru

Architectural elements and furnishings in this palatial foyer are the perfect setting for these impressive double-curved staircases. Black painted oak treads and railing complement beautifully the wrought-iron custom balustrade and hardwood flooring, blending harmoniously in the home classical interior. CSC 1976-2022 © Century Stair Company ® All rights reserved.

A modern staircase that is both curved and u-shaped, with fluidly floating wood stair railing. Cascading glass teardrop chandelier hangs from the to of the 3rd floor.
In the distance is the formal living room with a stone facade fireplace and built in bookshelf.

Floating staircase, open floor plan
Esempio di un'ampia scala a rampa dritta minimal con pedata in legno, nessuna alzata e parapetto in materiali misti
Esempio di un'ampia scala a rampa dritta minimal con pedata in legno, nessuna alzata e parapetto in materiali misti

Ispirazione per un'ampia scala sospesa tradizionale con pedata in legno, alzata in legno e parapetto in metallo
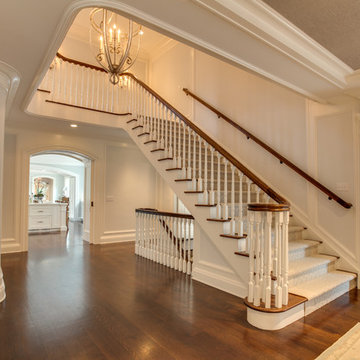
Elegant and classic foyer with multi-level wrap-around staircase.
Ispirazione per un'ampia scala a "U" tradizionale con pedata in moquette, alzata in moquette e parapetto in legno
Ispirazione per un'ampia scala a "U" tradizionale con pedata in moquette, alzata in moquette e parapetto in legno
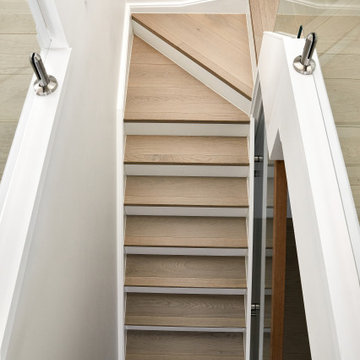
Wide board engineered timber flooring in split level home.
Brass insert nosing with shadow line detail.
Idee per un'ampia scala minimal con pedata in legno, alzata in legno e parapetto in vetro
Idee per un'ampia scala minimal con pedata in legno, alzata in legno e parapetto in vetro
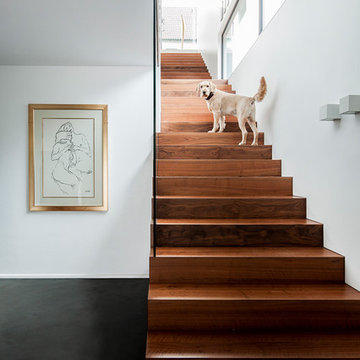
Esempio di un'ampia scala a rampa dritta con pedata in legno, alzata in legno e parapetto in vetro
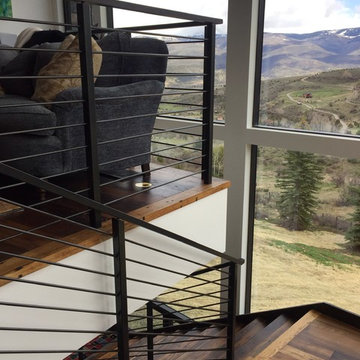
Floating stair stringers with horizontal round-bar railing
Ispirazione per un'ampia scala sospesa moderna con pedata in legno, alzata in metallo e parapetto in metallo
Ispirazione per un'ampia scala sospesa moderna con pedata in legno, alzata in metallo e parapetto in metallo

This image showcases the main hallway space, exuding grandeur and elegance with its expansive dimensions and sophisticated design. The hallway features high ceilings adorned with intricate molding, creating a sense of architectural grandeur and timeless charm.
A series of tall windows line one side of the hallway, allowing natural light to flood the space and illuminate the luxurious features within. The herringbone floors gleam underfoot, enhancing the overall feeling of opulence and refinement.
At the end of the hallway, a stunning chandelier hangs from the ceiling, casting a warm and inviting glow throughout the space. Its intricate design adds a touch of glamour and serves as a captivating focal point, drawing the eye towards the end of the corridor. The juxtaposition of modern furnishings against the classic architectural details creates a sense of timeless elegance and sophistication.
This view captures the essence of modern luxury, with every detail thoughtfully curated to create a truly breathtaking space. Whether used for grand entrances or intimate gatherings, this expansive hallway exudes an aura of refined charm and understated luxury.
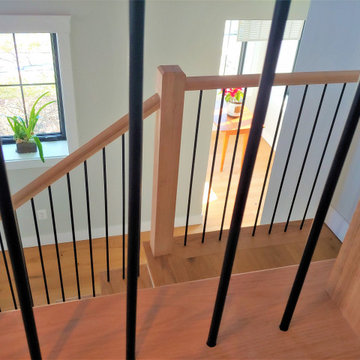
Special care was taken by Century Stair Company to build the architect's and owner's vision of a craftsman style three-level staircase in a bright and airy floor plan with soaring 19'curved/cathedral ceilings and exposed beams. The stairs furnished the rustic living space with warm oak rails and modern vertical black/satin balusters. Century built a freestanding stair and landing between the second and third level to adapt and to maintain the home's livability and comfort. CSC 1976-2023 © Century Stair Company ® All rights reserved.
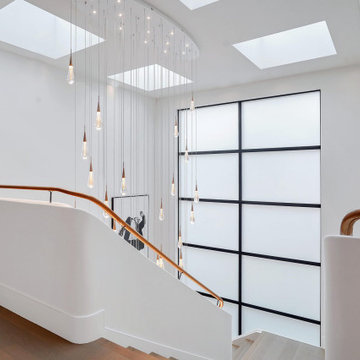
A modern staircase that is both curved and u-shaped, with fluidly floating wood stair railing. Cascading glass teardrop chandelier hangs from the to of the 3rd floor down to the Basement.

Immagine di un'ampia scala a "U" classica con pedata in legno, alzata in legno, parapetto in materiali misti e boiserie

Mid Century Modern Contemporary design. White quartersawn veneer oak cabinets and white paint Crystal Cabinets
Esempio di un'ampia scala a "U" minimalista con pedata in legno, alzata in legno, parapetto in metallo e pareti in legno
Esempio di un'ampia scala a "U" minimalista con pedata in legno, alzata in legno, parapetto in metallo e pareti in legno
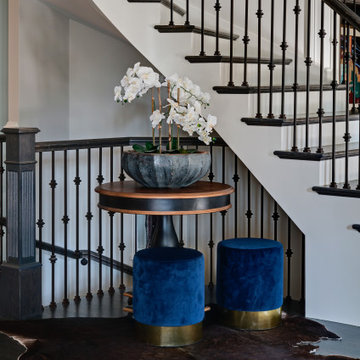
Located right off of the main entry, a curved staircase welcomes the guest into an expansive foyer.
Ispirazione per un'ampia scala curva classica con pedata in legno, alzata in legno verniciato e parapetto in legno
Ispirazione per un'ampia scala curva classica con pedata in legno, alzata in legno verniciato e parapetto in legno
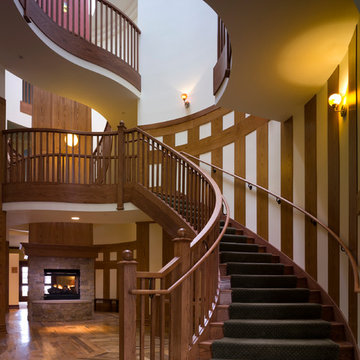
The base of this area is a double oval that rises three stories to a double oval ceiling. Staircase resembling a hug greets the house guests. The stair is wrapped around a three story fireplace with natural light glowing from above. Doug Snower Photography.
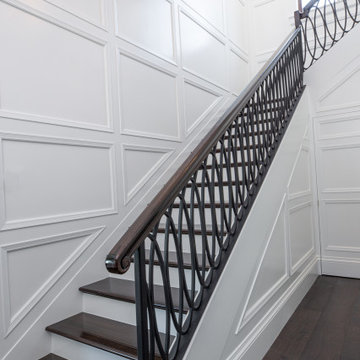
Ispirazione per un'ampia scala a "L" chic con pedata in legno, alzata in legno verniciato e parapetto in metallo
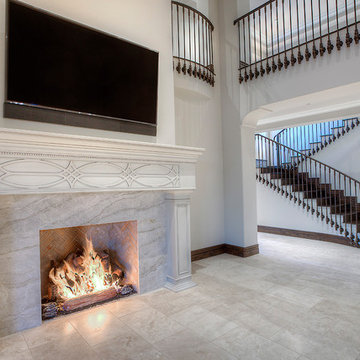
Dark wood stairs with custom railing leading to the balcony above.
Ispirazione per un'ampia scala a "U" minimalista con pedata in legno, alzata in legno e parapetto in materiali misti
Ispirazione per un'ampia scala a "U" minimalista con pedata in legno, alzata in legno e parapetto in materiali misti
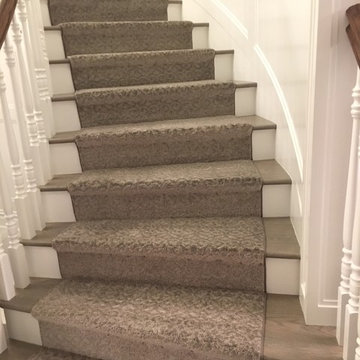
Photos take by our installer Eddie. This extensive waterfall runner was custom made in our warehouse before installation and installed by our experienced technicians. We can make a custom runner out of any carpet in our showroom, give us a call today or stop by!
4.523 Foto di ampie scale
3