4.523 Foto di ampie scale
Filtra anche per:
Budget
Ordina per:Popolari oggi
161 - 180 di 4.523 foto
1 di 3

A staircase is so much more than circulation. It provides a space to create dramatic interior architecture, a place for design to carve into, where a staircase can either embrace or stand as its own design piece. In this custom stair and railing design, completed in January 2020, we wanted a grand statement for the two-story foyer. With walls wrapped in a modern wainscoting, the staircase is a sleek combination of black metal balusters and honey stained millwork. Open stair treads of white oak were custom stained to match the engineered wide plank floors. Each riser painted white, to offset and highlight the ascent to a U-shaped loft and hallway above. The black interior doors and white painted walls enhance the subtle color of the wood, and the oversized black metal chandelier lends a classic and modern feel.
The staircase is created with several “zones”: from the second story, a panoramic view is offered from the second story loft and surrounding hallway. The full height of the home is revealed and the detail of our black metal pendant can be admired in close view. At the main level, our staircase lands facing the dining room entrance, and is flanked by wall sconces set within the wainscoting. It is a formal landing spot with views to the front entrance as well as the backyard patio and pool. And in the lower level, the open stair system creates continuity and elegance as the staircase ends at the custom home bar and wine storage. The view back up from the bottom reveals a comprehensive open system to delight its family, both young and old!
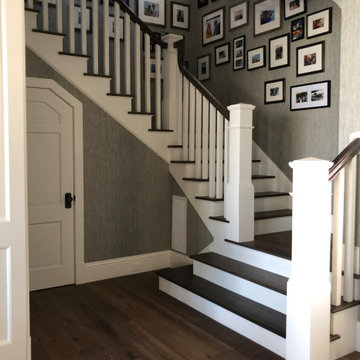
Opportunities for good design are everywhere in a custom home. From the finely detailed storage closet under the stairs to the staircase treads and posts, every area has been carefully designed.
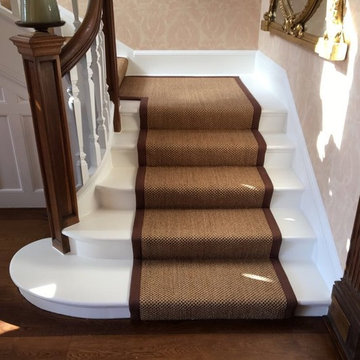
Our client chose a wool velvet by Ulster Carpets throughout six bedrooms, dressing rooms, landings and service staircases. The client opted for a bespoke taped stair runner carpet in Sisal by Crucial Trading from their Oriental collection to compliment the dark oak wood flooring, and age of the property. The carpet was cut to size on our first visit, taken to our workshop, and installed on our last day. The curved landing is a beautiful feature in this period property with the taped stair runner shadowing the curve perfectly.
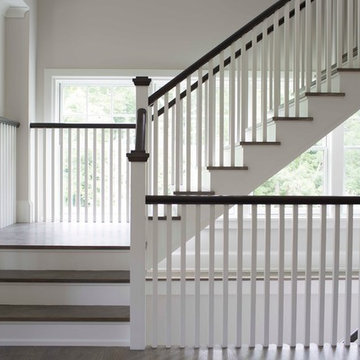
Esempio di un'ampia scala a "U" minimalista con pedata in legno, alzata in legno verniciato e parapetto in legno
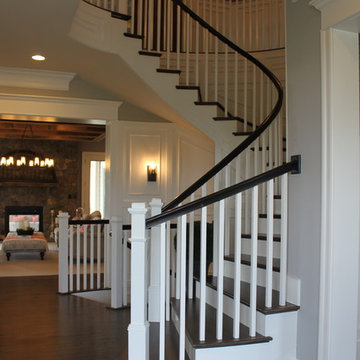
CSC was able to design and manufacture this state-of-the-art staircase and railing solution for this elegant home in Loudoun County; the builder trusted us to create a high quality elliptical staircase that compliments the character and charm of the home’s architectural style (focused around Georgian, Gothic, Federalist, and Victorian Vernacular). CSC 1976-2020 © Century Stair Company ® All rights reserved.
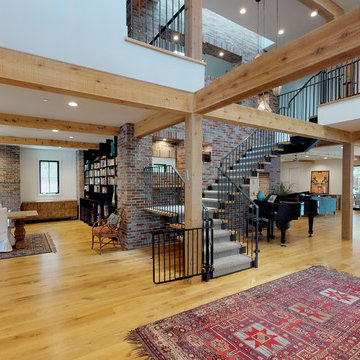
Photo by Bakers Man Productions
Idee per un'ampia scala sospesa chic con pedata in moquette, alzata in legno e parapetto in metallo
Idee per un'ampia scala sospesa chic con pedata in moquette, alzata in legno e parapetto in metallo

Ispirazione per un'ampia scala sospesa tradizionale con pedata in legno, alzata in legno e parapetto in metallo
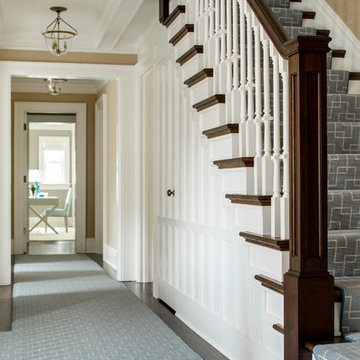
Foto di un'ampia scala a "L" tradizionale con pedata in moquette, alzata in moquette e parapetto in legno
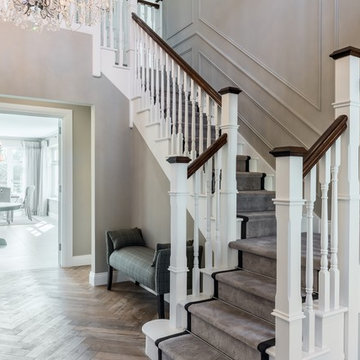
Immagine di un'ampia scala a "L" tradizionale con alzata in legno verniciato, parapetto in legno e pedata in legno verniciato
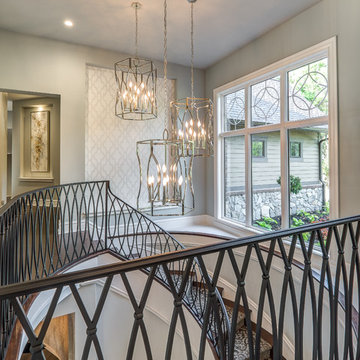
Dawn Smith Photography
Ispirazione per un'ampia scala curva classica con pedata in moquette, alzata in moquette e parapetto in metallo
Ispirazione per un'ampia scala curva classica con pedata in moquette, alzata in moquette e parapetto in metallo

A modern staircase that is both curved and u-shaped, with fluidly floating wood stair railing. Cascading glass teardrop chandelier hangs from the to of the 3rd floor.
In the distance is the formal living room with a stone facade fireplace and built in bookshelf.
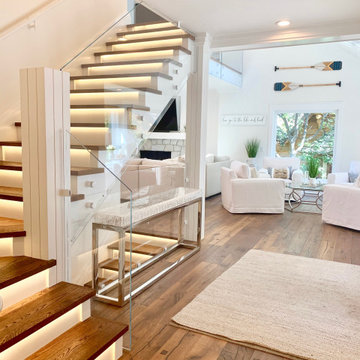
Custom-lit staircase with glass panels, dark brown hardwood tread, and white siding.
Idee per un'ampia scala a "L" design con pedata in legno, alzata in legno verniciato e parapetto in vetro
Idee per un'ampia scala a "L" design con pedata in legno, alzata in legno verniciato e parapetto in vetro
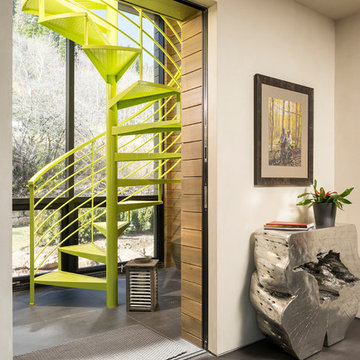
Joshua Caldwell
Idee per un'ampia scala a chiocciola minimal con pedata in metallo, nessuna alzata e parapetto in metallo
Idee per un'ampia scala a chiocciola minimal con pedata in metallo, nessuna alzata e parapetto in metallo
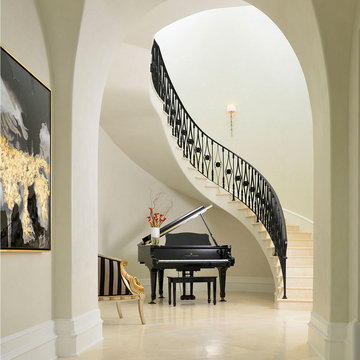
Idee per un'ampia scala curva mediterranea con parapetto in metallo, pedata in pietra calcarea e alzata in pietra calcarea
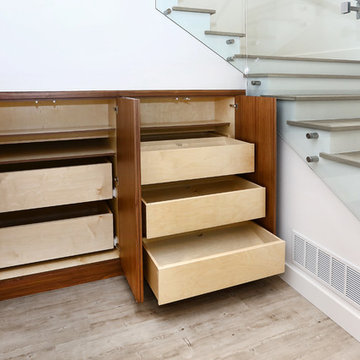
Under stairs storage with interior adjustable shelves and fake wall side panels
Immagine di un'ampia scala a "U" etnica con parapetto in vetro
Immagine di un'ampia scala a "U" etnica con parapetto in vetro
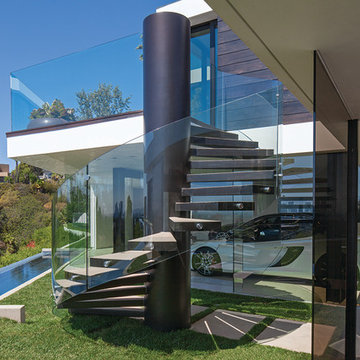
Laurel Way Beverly Hills luxury home garage & guest house exterior stairs. Photo by Art Gray Photography.
Idee per un'ampia scala a chiocciola design con nessuna alzata e parapetto in vetro
Idee per un'ampia scala a chiocciola design con nessuna alzata e parapetto in vetro
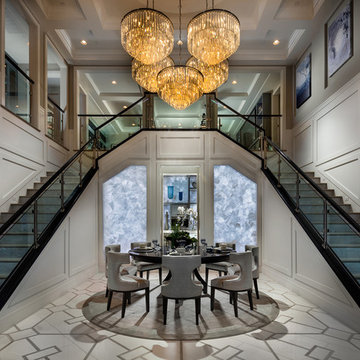
Foto di un'ampia scala a "L" classica con pedata in moquette, alzata in moquette e parapetto in vetro
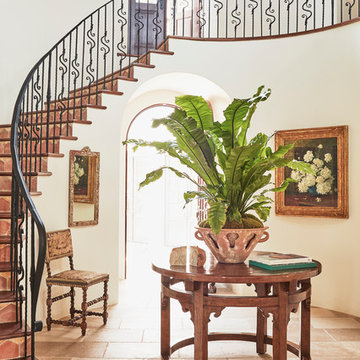
Sun drenches the grand entry of this elegant Spanish Colonial in the hills above Malibu.
Immagine di un'ampia scala curva mediterranea con parapetto in metallo, pedata in pietra calcarea e alzata in terracotta
Immagine di un'ampia scala curva mediterranea con parapetto in metallo, pedata in pietra calcarea e alzata in terracotta
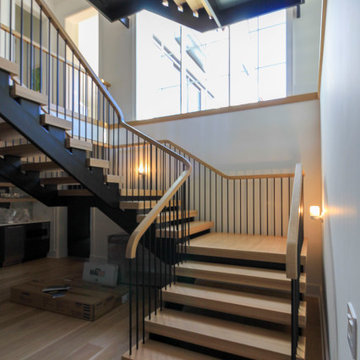
This monumental-floating staircase is set in a square space that rises through the home’s full height (three levels) where 4” oak treads are gracefully supported by black-painted solid stringers; these cantilevered stringers and the absence of risers allows for the natural light to inundate all surrounding interior spaces, making this staircase a wonderful architectural focal point. CSC 1976-2022 © Century Stair Company ® All rights reserved.
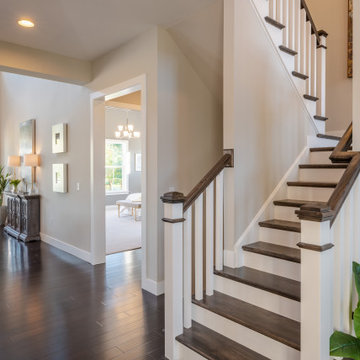
This 2-story home includes a 3- car garage with mudroom entry, an inviting front porch with decorative posts, and a screened-in porch. The home features an open floor plan with 10’ ceilings on the 1st floor and impressive detailing throughout. A dramatic 2-story ceiling creates a grand first impression in the foyer, where hardwood flooring extends into the adjacent formal dining room elegant coffered ceiling accented by craftsman style wainscoting and chair rail. Just beyond the Foyer, the great room with a 2-story ceiling, the kitchen, breakfast area, and hearth room share an open plan. The spacious kitchen includes that opens to the breakfast area, quartz countertops with tile backsplash, stainless steel appliances, attractive cabinetry with crown molding, and a corner pantry. The connecting hearth room is a cozy retreat that includes a gas fireplace with stone surround and shiplap. The floor plan also includes a study with French doors and a convenient bonus room for additional flexible living space. The first-floor owner’s suite boasts an expansive closet, and a private bathroom with a shower, freestanding tub, and double bowl vanity. On the 2nd floor is a versatile loft area overlooking the great room, 2 full baths, and 3 bedrooms with spacious closets.
4.523 Foto di ampie scale
9