4.526 Foto di ampie scale
Filtra anche per:
Budget
Ordina per:Popolari oggi
241 - 260 di 4.526 foto
1 di 3
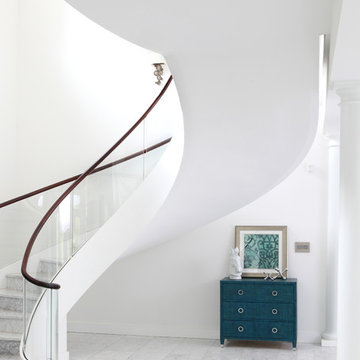
The sweeping circular staircase view from beneath. Clean simple and elegant. Tom Grimes Photography
Ispirazione per un'ampia scala sospesa minimal con pedata in marmo, alzata in marmo e parapetto in vetro
Ispirazione per un'ampia scala sospesa minimal con pedata in marmo, alzata in marmo e parapetto in vetro
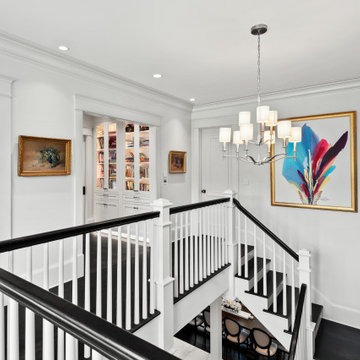
Photo by Kirsten Robertson.
Foto di un'ampia scala a "U" classica con pedata in legno, alzata in legno verniciato e parapetto in legno
Foto di un'ampia scala a "U" classica con pedata in legno, alzata in legno verniciato e parapetto in legno
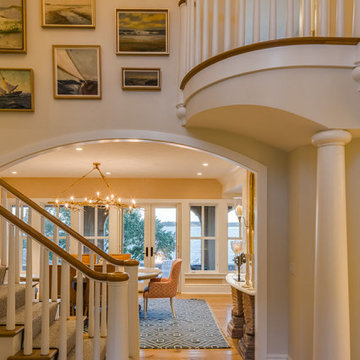
Pleasant Heights is a newly constructed home that sits atop a large bluff in Chatham overlooking Pleasant Bay, the largest salt water estuary on Cape Cod.
-
Two classic shingle style gambrel roofs run perpendicular to the main body of the house and flank an entry porch with two stout, robust columns. A hip-roofed dormer—with an arch-top center window and two tiny side windows—highlights the center above the porch and caps off the orderly but not too formal entry area. A third gambrel defines the garage that is set off to one side. A continuous flared roof overhang brings down the scale and helps shade the first-floor windows. Sinuous lines created by arches and brackets balance the linear geometry of the main mass of the house and are playful and fun. A broad back porch provides a covered transition from house to landscape and frames sweeping views.
-
Inside, a grand entry hall with a curved stair and balcony above sets up entry to a sequence of spaces that stretch out parallel to the shoreline. Living, dining, kitchen, breakfast nook, study, screened-in porch, all bedrooms and some bathrooms take in the spectacular bay view. A rustic brick and stone fireplace warms the living room and recalls the finely detailed chimney that anchors the west end of the house outside.
-
PSD Scope Of Work: Architecture, Landscape Architecture, Construction |
Living Space: 6,883ft² |
Photography: Brian Vanden Brink |
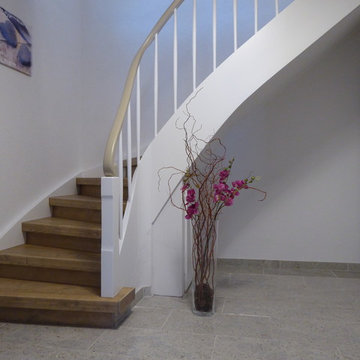
Obertshausen
Esempio di un'ampia scala a "L" stile rurale con pedata in legno, alzata in legno e parapetto in legno
Esempio di un'ampia scala a "L" stile rurale con pedata in legno, alzata in legno e parapetto in legno
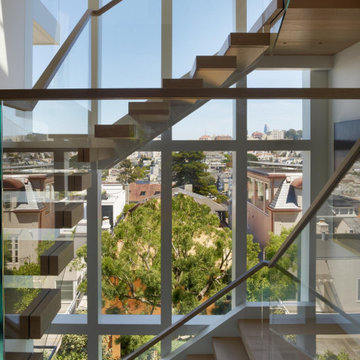
For this classic San Francisco William Wurster house, we complemented the iconic modernist architecture, urban landscape, and Bay views with contemporary silhouettes and a neutral color palette. We subtly incorporated the wife's love of all things equine and the husband's passion for sports into the interiors. The family enjoys entertaining, and the multi-level home features a gourmet kitchen, wine room, and ample areas for dining and relaxing. An elevator conveniently climbs to the top floor where a serene master suite awaits.
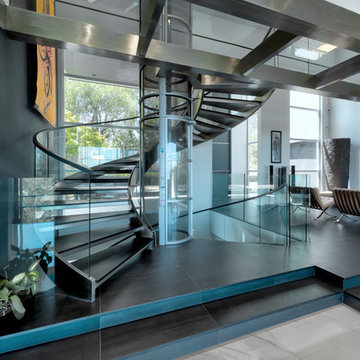
Peter Giles
Idee per un'ampia scala a chiocciola contemporanea con nessuna alzata e parapetto in vetro
Idee per un'ampia scala a chiocciola contemporanea con nessuna alzata e parapetto in vetro
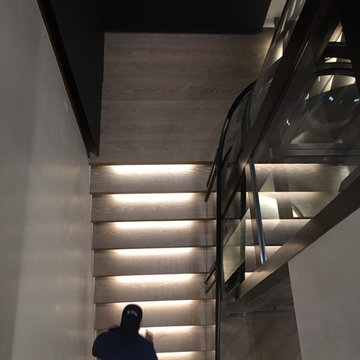
Stair were illuminated with linear light channels integrated into the underside of each stair nosing to float the stair with light while providing functional lighting as the stair wraps the curved glass elevator.
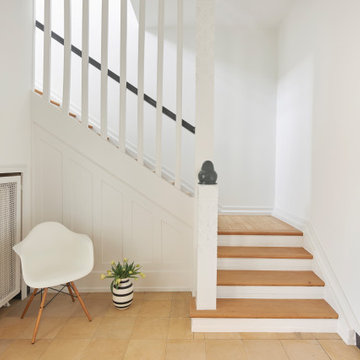
Hell und weiträumig lassen die weiße Lackierung und die aufgearbeiteten Naturholz-Trittstufen das Original-Treppenhaus in der Denkmalvilla erstrahlen. Einen Kontrast bildet der Handlauf im Farbton Down Pipe von Farrow & Ball. | Architekturbüro: CLAUDIA GROTEGUT ARCHITEKTUR + KONZEPT www.claudia-grotegut.de ... Foto: Lioba Schneider | www.liobaschneider.de

Idee per un'ampia scala curva country con pedata in legno, alzata in legno e parapetto in legno
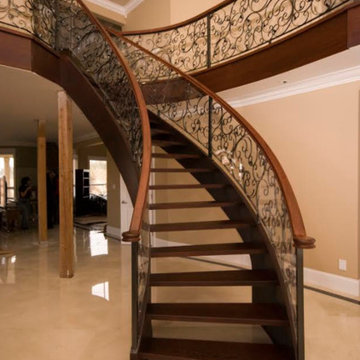
Idee per un'ampia scala curva chic con pedata in legno, nessuna alzata e parapetto in materiali misti
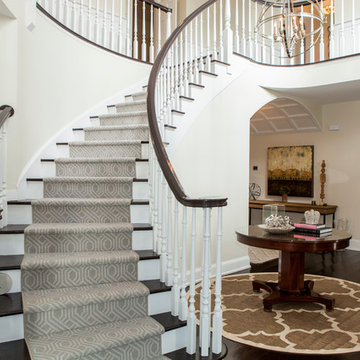
This grand 2 story open foyer has an eye catching curved staircase with a patterned carpet runner, dark treads and dark stained handrail. A round center hall walnut table graces the space and is visually balanced by the orb "globe" style hanging pendant fixture above it. The patterned oval rug plays homage to the coffered ceiling above and aids in bringing ones eye up to this beautifully designed space.
The living room with it's comfortable yet elegant furnishings and curved wall sconces with petite shades are also seen from the center hall. Off of the living room one can see a glimpse of the hallway's "curved" coffered ceiling, the console table with globe and wooden sculptures. The contemporary painting above the console's table brings everything together culminating into an elegant and welcoming environment.
Philadelphia Magazine August 2014 issue to showcase its beauty and excellence.
Photo by Alicia's Art, LLC
RUDLOFF Custom Builders, is a residential construction company that connects with clients early in the design phase to ensure every detail of your project is captured just as you imagined. RUDLOFF Custom Builders will create the project of your dreams that is executed by on-site project managers and skilled craftsman, while creating lifetime client relationships that are build on trust and integrity.
We are a full service, certified remodeling company that covers all of the Philadelphia suburban area including West Chester, Gladwynne, Malvern, Wayne, Haverford and more.
As a 6 time Best of Houzz winner, we look forward to working with you on your next project.
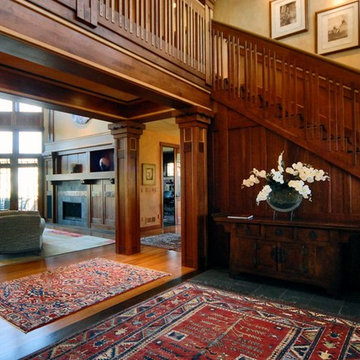
Esempio di un'ampia scala a rampa dritta american style con pedata in legno, alzata in legno e parapetto in legno
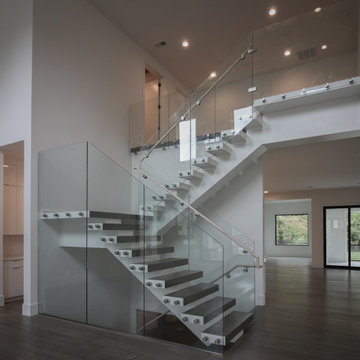
Thick maple treads and no risers infuse this transitional home with a contemporary touch; the balustrade transparency lets the natural light and fabulous architectural finishes through. This staircase combines function and form beautifully and demonstrates Century Stairs’ artistic and technological achievements. CSC 1976-2020 © Century Stair Company. ® All rights reserved.
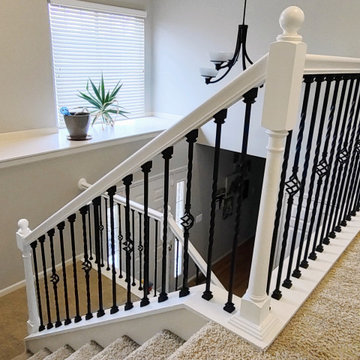
This is an "after" photo of a staircase. The white handrail was spot-primed and two coats of paint were applied to the white wooden portion of the handrail and not the wrought iron balusters.
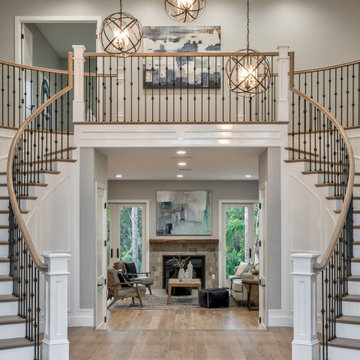
Foto di un'ampia scala curva mediterranea con pedata in legno, alzata in legno verniciato e parapetto in metallo
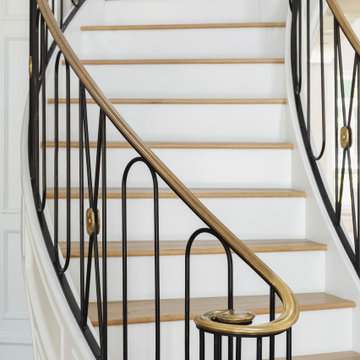
Ispirazione per un'ampia scala curva con pedata in legno, alzata in legno e parapetto in metallo

Esempio di un'ampia scala a chiocciola classica con pedata in legno, alzata in legno e parapetto in legno
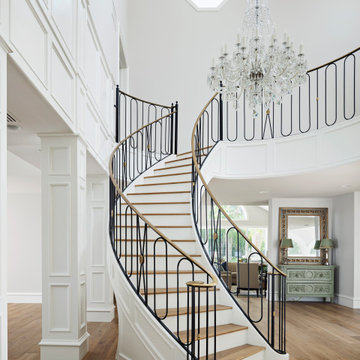
Immagine di un'ampia scala curva classica con pedata in legno, parapetto in metallo e alzata in legno verniciato
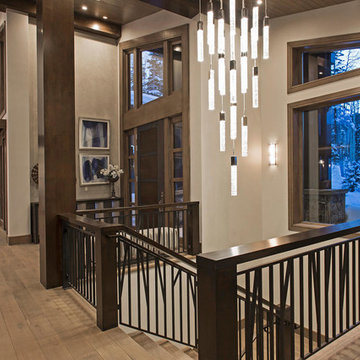
A grand entry for a grand house, and this modern statement light adds to the beauty of the whole home.
Idee per un'ampia scala a "U" minimal con pedata in legno, alzata in legno e parapetto in metallo
Idee per un'ampia scala a "U" minimal con pedata in legno, alzata in legno e parapetto in metallo
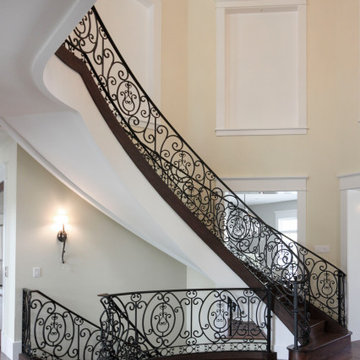
This staircase features wood treads/risers and intricately-patterned wrought iron metal railing, creating a stylish transition between the lower and upper levels and, an ultra-elegant foyer. CSC 1976-2020 © Century Stair Company ® All rights reserved.
4.526 Foto di ampie scale
13