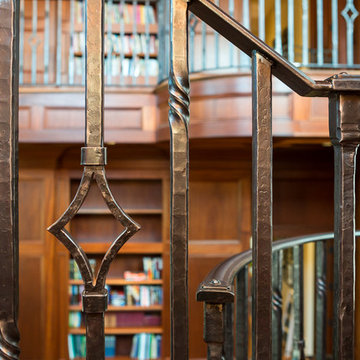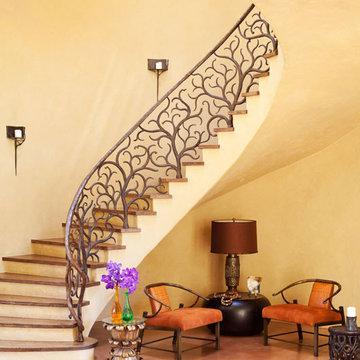341 Foto di ampie scale eclettiche
Filtra anche per:
Budget
Ordina per:Popolari oggi
41 - 60 di 341 foto
1 di 3
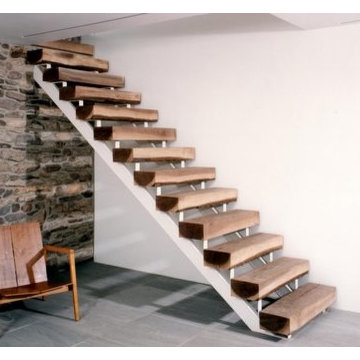
This is a new, open staircase.
-Randal Bye
Foto di un'ampia scala a rampa dritta bohémian con pedata in legno e nessuna alzata
Foto di un'ampia scala a rampa dritta bohémian con pedata in legno e nessuna alzata
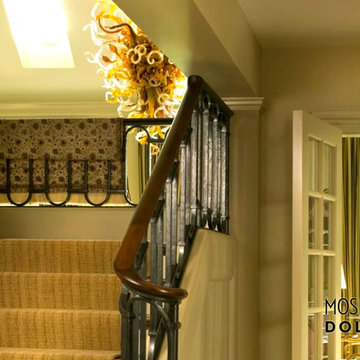
Stairs create views as they meander through homes- as you descend this particular staircase you see a beautiful, intricate chandelier and then turn the corner to see a framed view of sculpture.
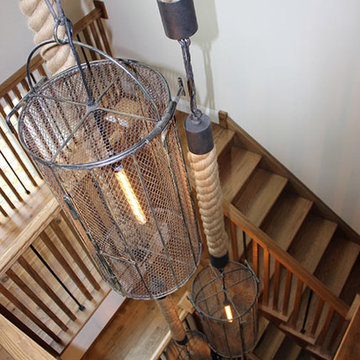
This 5400 sf home features many unique features. Interior barn doors, reclaimed spruce hardwood floors and reclaimed hardware from old barns give this home a unique look. It has a fully finished basement, double sided fireplace in the master suite, custom fabricated lighting, marble flooring, custom made vanity from reclaimed barn wood and a very unique grow wall! There's even pieces of boat set into the walls.
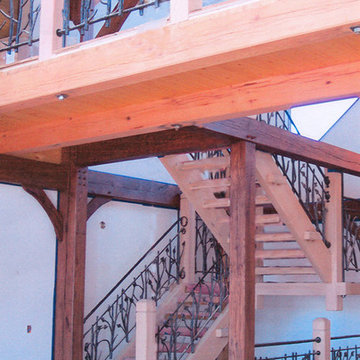
Stairway detail. Laughing Crow Forge metal work.
Foto di un'ampia scala a rampa dritta eclettica con pedata in legno e alzata in legno
Foto di un'ampia scala a rampa dritta eclettica con pedata in legno e alzata in legno
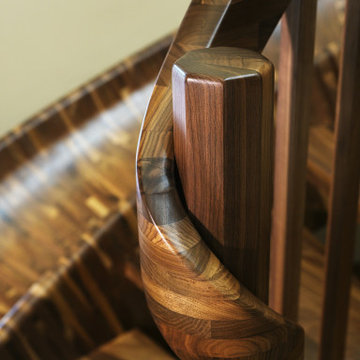
The black walnut slide/stair is completed! The install went very smoothly. The owners are LOVING it!
It’s the most unique project we have ever put together. It’s a 33-ft long black walnut slide built with 445 layers of cross-laminated layers of hardwood and I completely pre-assembled the slide, stair and railing in my shop.
Last week we installed it in an amazing round tower room on an 8000 sq ft house in Sacramento. The slide is designed for adults and children and my clients who are grandparents, tested it with their grandchildren and approved it.
33-ft long black walnut slide
#slide #woodslide #stairslide #interiorslide #rideofyourlife #indoorslide #slidestair #stairinspo #woodstairslide #walnut #blackwalnut #toptreadstairways #slideintolife #staircase #stair #stairs #stairdesign #stacklamination #crosslaminated
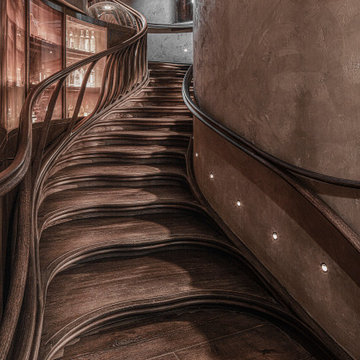
Hedonismus und guter Geschmack sind Phänomene, auf die man sowohl in der Architektur als auch in der kulinarischen Welt trifft. Im Londoner Restaurant HIDE von Tatiana Fokina und Evgeny Chichvarkin steht neben der Kulinarik diese organische Wendeltreppe aus Eichenholz im Mittelpunkt des Geschehens. Vom Londoner Designer Alex Haw von Atmos Studio entworfen, durch Heyne Tilgt Steel als Statiker geplant und von Trabczynski errichtet, fesselt diese Konstruktion die Blicke aller Gäste. Das unikale organische Design vermittelt dabei den Eindruck, dass sich die Wangentreppe aus der etwas schummerigen, verrauchten Bar zum Tageslicht hin nach oben windet und hinein in das Restaurant rankt. Jedes der einzelnen ast- bis knochenartigen Elemente des Treppengeländers besticht durch seine Individualität. Eine solche Handwerkskunst erfordert vor allem drei Aspekte: Zeit, Talent und Geduld.
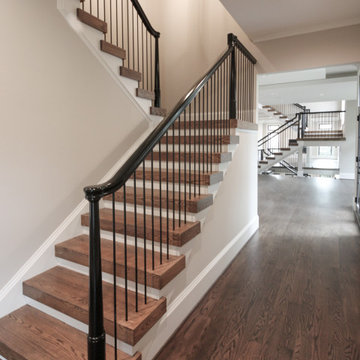
This residence main staircase features elegant and modern lines with a mix of solid oak treads, vertical black/metal thin balusters, smooth black floating railing, glass, and one-of-a-kind black-painted newels. The stairs in this home are the central/architectural show piece that creates unique and smooth transitions for each level and adjacent rooms. CSC 1976-2021 © Century Stair Company ® All rights reserved.
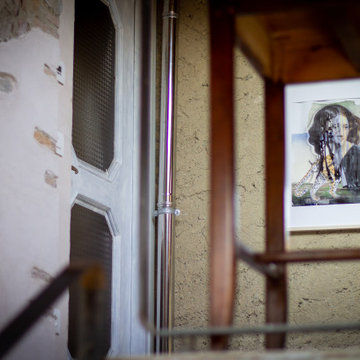
Questo immobile d'epoca trasuda storia da ogni parete. Gli attuali proprietari hanno avuto l'abilità di riuscire a rinnovare l'intera casa (la cui costruzione risale alla fine del 1.800) mantenendone inalterata la natura e l'anima.
Parliamo di un architetto che (per passione ha fondato un'impresa edile in cui lavora con grande dedizione) e di una brillante artista che, con la sua inseparabile partner, realizza opere d'arti a quattro mani miscelando la pittura su tela a collage tratti da immagini di volti d'epoca. L'introduzione promette bene...
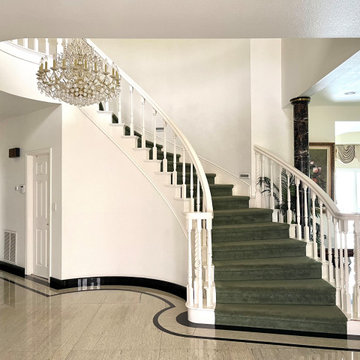
We have been working on the full-renovation of this beautiful Estate for many months now. Among the many rooms we are designing are the grand foyer, fireplace room, formal room, master bedroom, and master bathroom. We are also designing the interior architecture in terms of reflected ceiling and electrical design. The goal is to give this home a fresh look while preserving the Estate's original, classical identity. We will be sharing more images of the transformation very soon!
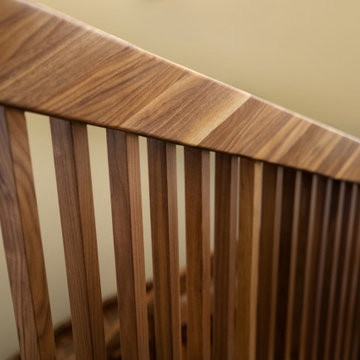
The black walnut slide/stair is completed! The install went very smoothly. The owners are LOVING it!
It’s the most unique project we have ever put together. It’s a 33-ft long black walnut slide built with 445 layers of cross-laminated layers of hardwood and I completely pre-assembled the slide, stair and railing in my shop.
Last week we installed it in an amazing round tower room on an 8000 sq ft house in Sacramento. The slide is designed for adults and children and my clients who are grandparents, tested it with their grandchildren and approved it.
33-ft long black walnut slide
#slide #woodslide #stairslide #interiorslide #rideofyourlife #indoorslide #slidestair #stairinspo #woodstairslide #walnut #blackwalnut #toptreadstairways #slideintolife #staircase #stair #stairs #stairdesign #stacklamination #crosslaminated
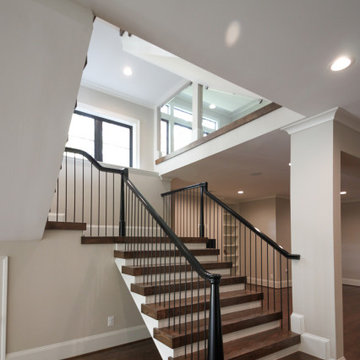
This residence main staircase features elegant and modern lines with a mix of solid oak treads, vertical black/metal thin balusters, smooth black floating railing, glass, and one-of-a-kind black-painted newels. The stairs in this home are the central/architectural show piece that creates unique and smooth transitions for each level and adjacent rooms. CSC 1976-2021 © Century Stair Company ® All rights reserved.
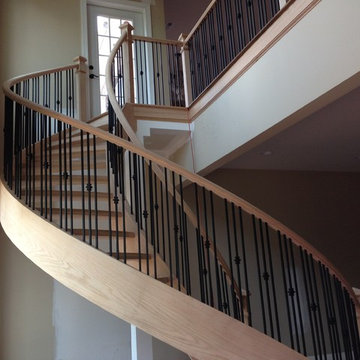
Floating Open Rise with Iron a modern twist to a classic curved stair
Immagine di un'ampia scala sospesa bohémian con pedata in legno, alzata in legno e parapetto in metallo
Immagine di un'ampia scala sospesa bohémian con pedata in legno, alzata in legno e parapetto in metallo
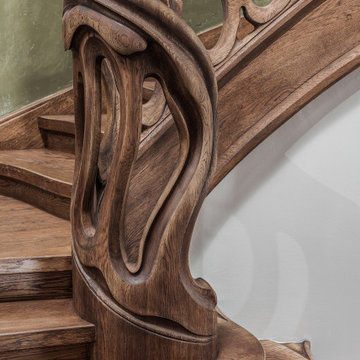
Diese einzigartige Wangentreppe wurde 2015 im Berliner Penthouse des Mitbegründers der international bekannten Werbeagentur „Jung von Matt“, Jean-Remy von Matt und seiner Gattin Natalie von Matt fertiggestellt. Die Kreativität des Bauherrn einerseits und die durch uns realisierte Handwerkskunst andererseits spiegeln sich eindrucksvoll in der Asymmetrie des Treppenlaufes und im dreidimensional ausgearbeiteten Geländer wider. Durch das organische und naturalistische Design weckt die Treppenkonstruktion Assoziationen mit der charakteristischen Baukunst des katalanischen Architekten Antoni Gaudí.
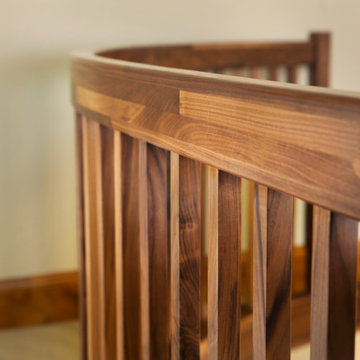
The black walnut slide/stair is completed! The install went very smoothly. The owners are LOVING it!
It’s the most unique project we have ever put together. It’s a 33-ft long black walnut slide built with 445 layers of cross-laminated layers of hardwood and I completely pre-assembled the slide, stair and railing in my shop.
Last week we installed it in an amazing round tower room on an 8000 sq ft house in Sacramento. The slide is designed for adults and children and my clients who are grandparents, tested it with their grandchildren and approved it.
33-ft long black walnut slide
#slide #woodslide #stairslide #interiorslide #rideofyourlife #indoorslide #slidestair #stairinspo #woodstairslide #walnut #blackwalnut #toptreadstairways #slideintolife #staircase #stair #stairs #stairdesign #stacklamination #crosslaminated
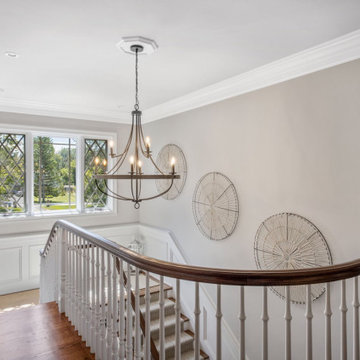
Esempio di un'ampia scala a "U" boho chic con pedata in legno, alzata in legno verniciato, parapetto in legno e pannellatura
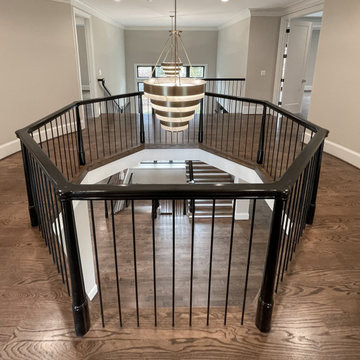
This residence main staircase features elegant and modern lines with a mix of solid oak treads, vertical black/metal thin balusters, smooth black floating railing, glass, and one-of-a-kind black-painted newels. The stairs in this home are the central/architectural show piece that creates unique and smooth transitions for each level and adjacent rooms. CSC 1976-2021 © Century Stair Company ® All rights reserved.
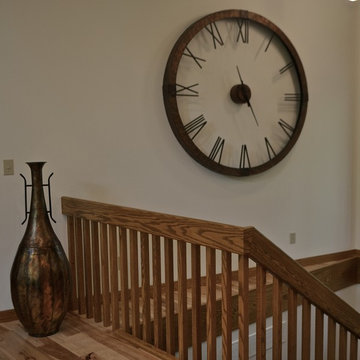
Gail Houghton of Faith Photos by Gail
Idee per un'ampia scala eclettica
Idee per un'ampia scala eclettica
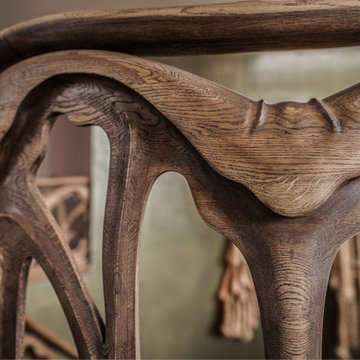
Diese einzigartige Wangentreppe wurde 2015 im Berliner Penthouse des Mitbegründers der international bekannten Werbeagentur „Jung von Matt“, Jean-Remy von Matt und seiner Gattin Natalie von Matt fertiggestellt. Die Kreativität des Bauherrn einerseits und die durch uns realisierte Handwerkskunst andererseits spiegeln sich eindrucksvoll in der Asymmetrie des Treppenlaufes und im dreidimensional ausgearbeiteten Geländer wider. Durch das organische und naturalistische Design weckt die Treppenkonstruktion Assoziationen mit der charakteristischen Baukunst des katalanischen Architekten Antoni Gaudí.
341 Foto di ampie scale eclettiche
3
