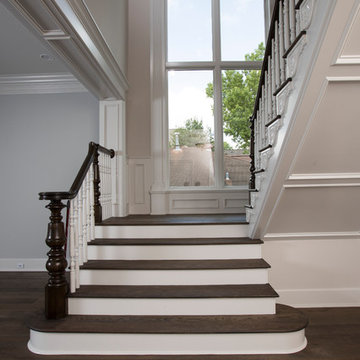3.430 Foto di ampie scale con alzata in legno
Filtra anche per:
Budget
Ordina per:Popolari oggi
141 - 160 di 3.430 foto
1 di 3
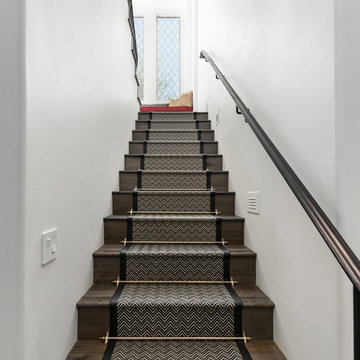
We particularly enjoy the wood stairs, custom wrought iron stair rail, carpet stair runner, the arched entryways, white walls, and custom windows in the reading nook.
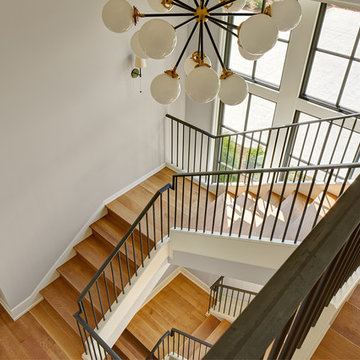
Hendel Homes
Susan Gilmore Photography
Foto di un'ampia scala a "U" con pedata in legno, alzata in legno e parapetto in metallo
Foto di un'ampia scala a "U" con pedata in legno, alzata in legno e parapetto in metallo
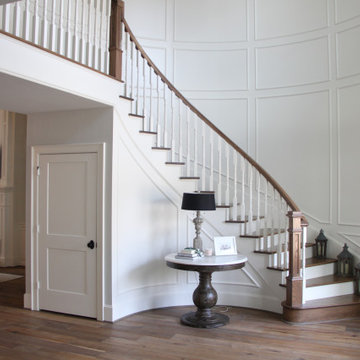
custom built winding staircase
Esempio di un'ampia scala curva con pedata in legno, alzata in legno, parapetto in legno e pannellatura
Esempio di un'ampia scala curva con pedata in legno, alzata in legno, parapetto in legno e pannellatura
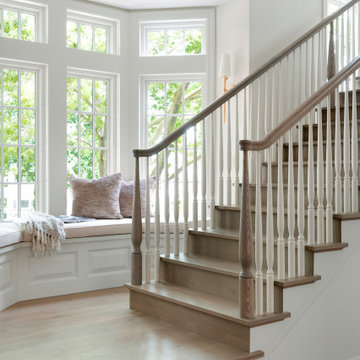
Built in the iconic neighborhood of Mount Curve, just blocks from the lakes, Walker Art Museum, and restaurants, this is city living at its best. Myrtle House is a design-build collaboration with Hage Homes and Regarding Design with expertise in Southern-inspired architecture and gracious interiors. With a charming Tudor exterior and modern interior layout, this house is perfect for all ages.
Rooted in the architecture of the past with a clean and contemporary influence, Myrtle House bridges the gap between stunning historic detailing and modern living.
A sense of charm and character is created through understated and honest details, with scale and proportion being paramount to the overall effect.
Classical elements are featured throughout the home, including wood paneling, crown molding, cabinet built-ins, and cozy window seating, creating an ambiance steeped in tradition. While the kitchen and family room blend together in an open space for entertaining and family time, there are also enclosed spaces designed with intentional use in mind.
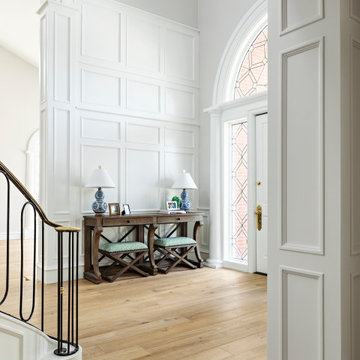
Immagine di un'ampia scala curva con pedata in legno, alzata in legno e parapetto in metallo
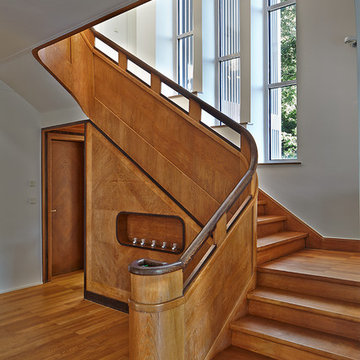
Das bestehende Haus ist traditioneller Bauart und erweckt mit seinem ausladenden Dach und der horizontalen Fassadengliederung einen noblen Eindruck. Auf der Strassenseite befinden sich entlang des Treppenhauses vertikale Schlitzfenster. Der Anbau sollte das bestehende Haus nicht konkurrenzieren, nicht abwerten oder verändern, sondern durch seine Andersartigkeit einen zusätzlichen Schmuck für das Haupthaus darstellen.
Einerseits wollte man von der freien Aussicht profitieren, andererseits will man sich gegen Einsicht schützen. Dem mineralisch verputzten Gebäude wurde ein vertikal gegliedertes Volumen entgegen gesetzt. Die vertikale Lamellenstruktur der Fassade schafft eine gewisse Tiefe innerhalb der Fassade und ein optisch sehr abwechslungsreiches Licht- und Schattenspiel. Diese Leichtigkeit kokettiert mit dem kompakten Haupthaus. Da die Aluminiumlamellen einfach über die Fenster weitergeführt wurden, entstand der gewünschte Sichtschutz und die nötige Verschattung. Die vertikalen Schlitzfenster des Treppenhauses vom Haupthaus harmonieren mit der neuen Fassade.
Bruck + Weckerle Architekten - Luxembourg
http://www.bruck-weckerle.com/HausGZ.html
Alle Fotos ©LUKAS HUNEKE PHOTOGRAPHY - www.lukashuneke.de
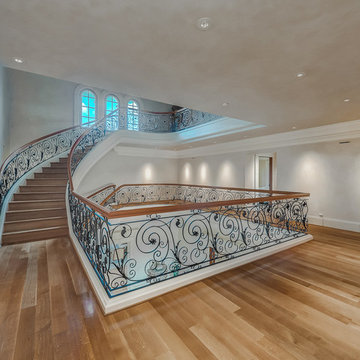
Ispirazione per un'ampia scala curva tradizionale con pedata in legno, alzata in legno e parapetto in metallo
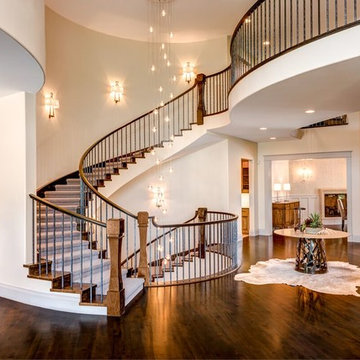
Idee per un'ampia scala curva tradizionale con pedata in legno e alzata in legno
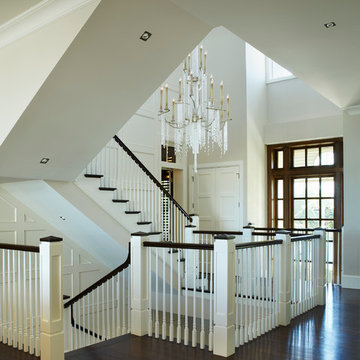
The staircase features American walnut handrails and wood flooring, wood spindle railings, crown moldings, paneled walls and shaker style doors in the background.
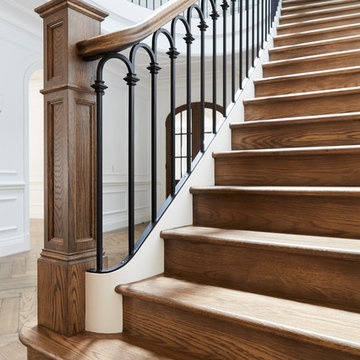
Peter Tarasiuk Photography
Ispirazione per un'ampia scala curva chic con pedata in legno, alzata in legno e parapetto in legno
Ispirazione per un'ampia scala curva chic con pedata in legno, alzata in legno e parapetto in legno
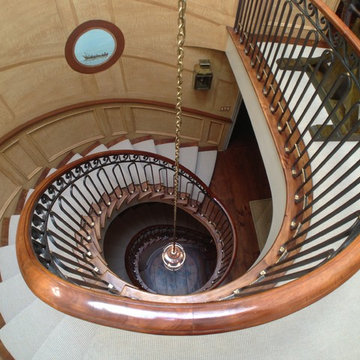
Foto di un'ampia scala a chiocciola vittoriana con pedata in legno, alzata in legno e parapetto in materiali misti
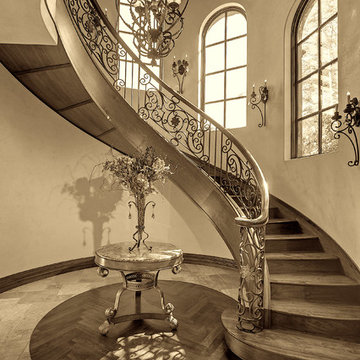
Elegant curved wood stairs illuminated with traditional wall sconces.
Esempio di un'ampia scala sospesa chic con pedata in legno, alzata in legno e parapetto in materiali misti
Esempio di un'ampia scala sospesa chic con pedata in legno, alzata in legno e parapetto in materiali misti
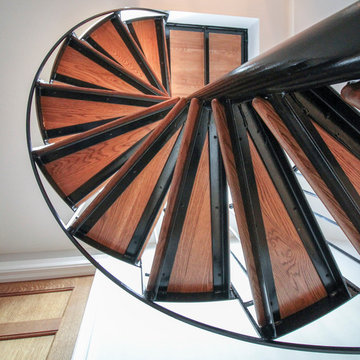
In one established community in Fairfax County, a new home stands out from the rest. It was designed with an observatory tower built atop, and we had the opportunity to bring the architect's unique, artistic and cohesive design to life. We also provided the contractor with a satisfying building experience and a beautiful, safe and durable wooden spiral-treads system; fully customized white oak treads combine solid strength, a curved smooth look and clean look (white oak tread to metal structure connections). From the basement level to the second floor a large space and open feeling was accomplished with an attractive/supported straight stair system; all components (stringers, white oak treads, risers and handrail) were customized at our shop to satisfy required code and construction details. CSC 1976-2020 © Century Stair Company LLC ® All rights reserved.
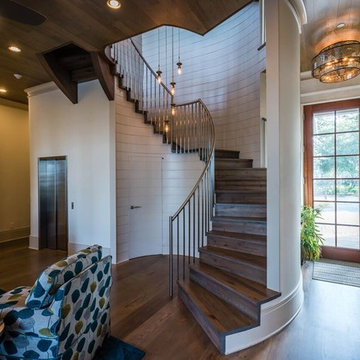
Idee per un'ampia scala a chiocciola contemporanea con pedata in legno e alzata in legno
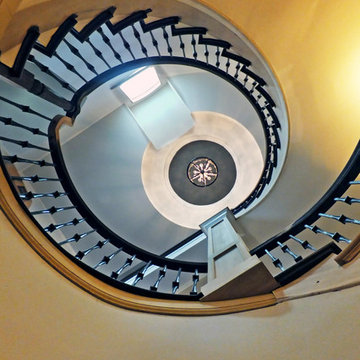
This psircal staircaes in an luxury custom home instantly creates a sense of space and elegance. http://www.arthurrutenberghomes.com
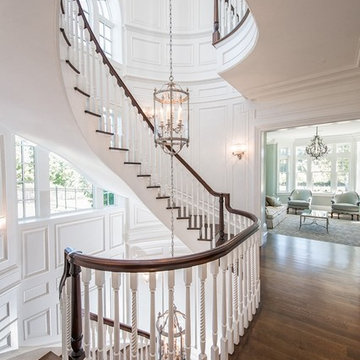
Photographer: Kevin Colquhoun
Idee per un'ampia scala a rampa dritta chic con pedata in legno e alzata in legno
Idee per un'ampia scala a rampa dritta chic con pedata in legno e alzata in legno
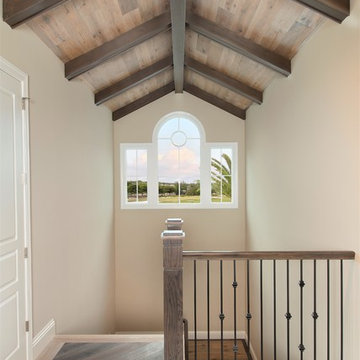
Upstairs, in what may be the X-factor for this home, the men’s clubroom is revealed. Conceived as the ultimate “man cave” game room, this level is complete with a pub-style bar, a pool table, three televisions, and access to a gorgeous sun deck. Furnishings remain true to its masculine theme with fully tufted, Thom Filicia, crocodile leather couches, a chunky, cocktail table of reclaimed timbers, and an oversized, ribbed rug in slate blue silk.
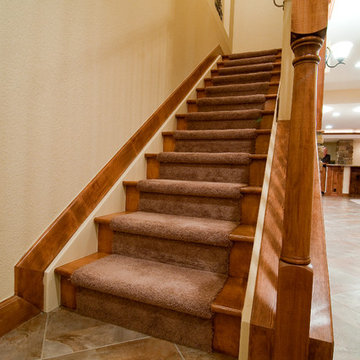
The entry to the basement once drab and closed in, now welcomes visitors with the opened stair wall and addition of three art niches at the upper stair wall. The inclusion of a carpet runner with tread caps adds to the elegance of the entry.
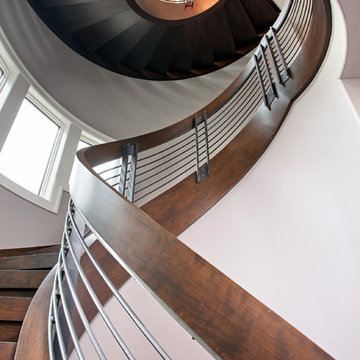
Builder: John Kraemer & Sons | Design: Rauscher & Associates | Landscape Design: Coen + Partners | Photography: Landmark Photography
Foto di un'ampia scala a chiocciola con pedata in legno e alzata in legno
Foto di un'ampia scala a chiocciola con pedata in legno e alzata in legno
3.430 Foto di ampie scale con alzata in legno
8
