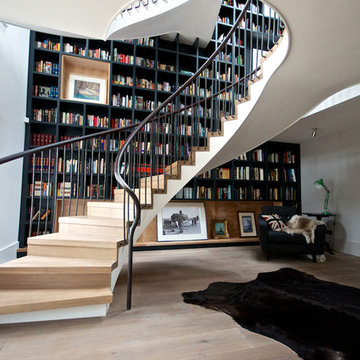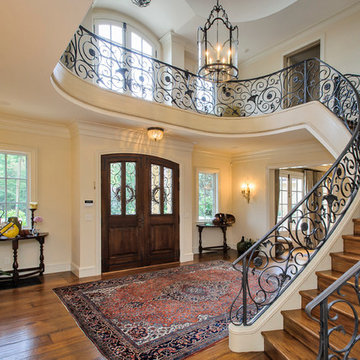3.430 Foto di ampie scale con alzata in legno
Ordina per:Popolari oggi
161 - 180 di 3.430 foto
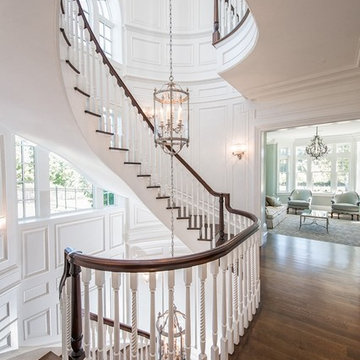
Photographer: Kevin Colquhoun
Idee per un'ampia scala a rampa dritta chic con pedata in legno e alzata in legno
Idee per un'ampia scala a rampa dritta chic con pedata in legno e alzata in legno
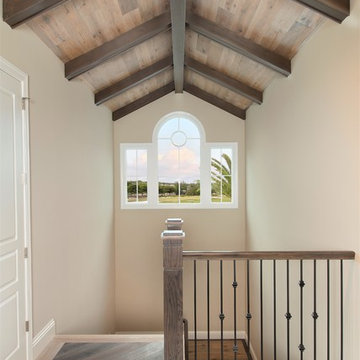
Upstairs, in what may be the X-factor for this home, the men’s clubroom is revealed. Conceived as the ultimate “man cave” game room, this level is complete with a pub-style bar, a pool table, three televisions, and access to a gorgeous sun deck. Furnishings remain true to its masculine theme with fully tufted, Thom Filicia, crocodile leather couches, a chunky, cocktail table of reclaimed timbers, and an oversized, ribbed rug in slate blue silk.
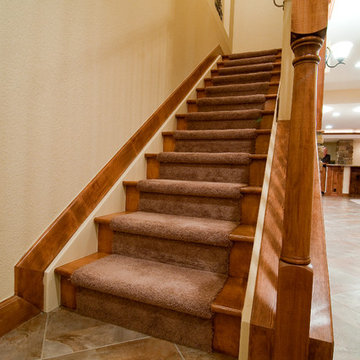
The entry to the basement once drab and closed in, now welcomes visitors with the opened stair wall and addition of three art niches at the upper stair wall. The inclusion of a carpet runner with tread caps adds to the elegance of the entry.
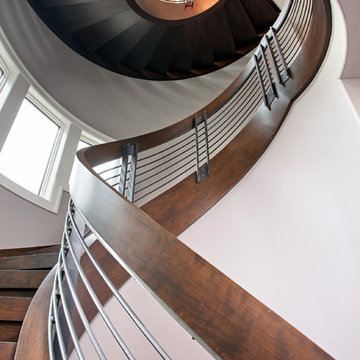
Builder: John Kraemer & Sons | Design: Rauscher & Associates | Landscape Design: Coen + Partners | Photography: Landmark Photography
Foto di un'ampia scala a chiocciola con pedata in legno e alzata in legno
Foto di un'ampia scala a chiocciola con pedata in legno e alzata in legno
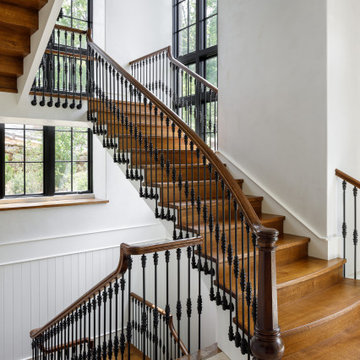
3 story staircase with custom wrought iron and newel posts, french oak floors, limestone floors, steel windows, and plaster walls.
Esempio di un'ampia scala sospesa tradizionale con pedata in legno, alzata in legno e parapetto in materiali misti
Esempio di un'ampia scala sospesa tradizionale con pedata in legno, alzata in legno e parapetto in materiali misti

Esempio di un'ampia scala a chiocciola classica con pedata in legno, alzata in legno e parapetto in legno
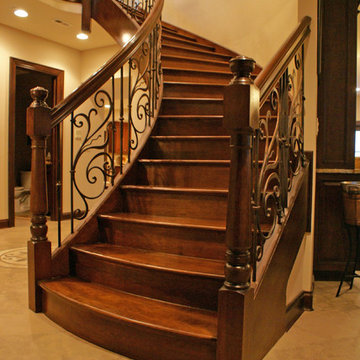
All Brazilian Cherry Freestanding (Floating) Stair with Curb Stringers.
Rebecca Iron Panel Balustrade
Custom Newel Posts & Handrail
Ispirazione per un'ampia scala sospesa tradizionale con pedata in legno e alzata in legno
Ispirazione per un'ampia scala sospesa tradizionale con pedata in legno e alzata in legno
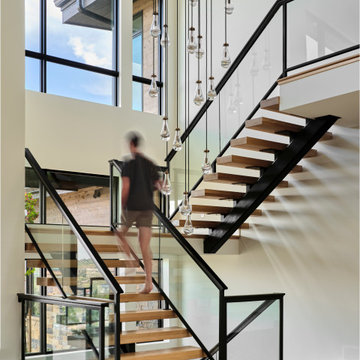
The modern sleek staircase in this home serves as the common thread that connects the three separate floors. The architecturally significant staircase features "floating treads" and sleek glass and metal railing. Our team thoughtfully selected the staircase details and materials to seamlessly marry the modern exterior of the home with the interior. A striking multi-pendant chandelier is the eye-catching focal point of the stairwell on the main and upper levels of the home. The positions of each hand-blown glass pendant were carefully placed to cascade down the stairwell in a dramatic fashion. The elevator next to the staircase provides ease in carrying groceries or laundry, as an alternative to using the stairs.
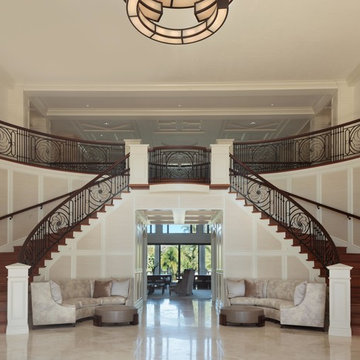
Photo Credit - Lori Hamilton
Immagine di un'ampia scala curva chic con pedata in legno e alzata in legno
Immagine di un'ampia scala curva chic con pedata in legno e alzata in legno
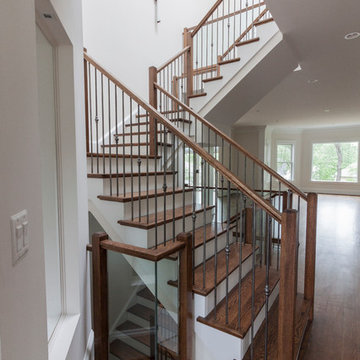
This extraordinary staircase design is graced with soaring ceilings and leads to a one of a kind top floor; the stairwell ceiling features automatic roof air windows, which allow plenty of natural light to travel throughout the open spaces surrounding the floating wooden treads, the glass balustrade system, and the beautiful forged balusters selected by the architectural team. CSC © 1976-2020 Century Stair Company. All rights reserved.
![Barclay-Hollywood [B]](https://st.hzcdn.com/fimgs/pictures/staircases/barclay-hollywood-b-deluxe-stair-and-railing-ltd-img~03a19e3c04bd9717_5568-1-ce357de-w360-h360-b0-p0.jpg)
They say a picture is worth a thousand words, but that is completely understated in this project for an award winning builder. Deluxe was faced with the challenge of a continuous staircase from basement up to second floor, surrounded mostly with windows which limited our abilities to leverage weight distribution. As you can tell, our mission for this client was accomplished, and done so beautifully.
This is as custom as custom is going to get. The treads were made of 100% solid 2-1/4" Red Oak materials and the stringers were made of two laminated solid Red Oak boards to achieve a final 3-1/2" thickness. Many people would think that with those thicknesses it would involve veneer but we stand by our quality of work and delivered exactly what the client wanted.
*railings were completed by others
*featured images are property of Deluxe Stair & Railing Ltd
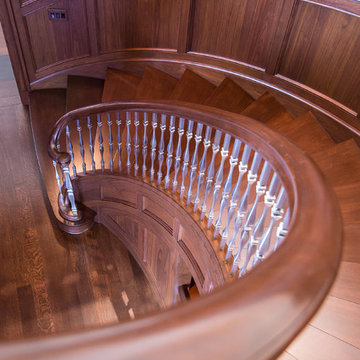
Tyler Rippel Photography
Esempio di un'ampia scala curva chic con pedata in legno e alzata in legno
Esempio di un'ampia scala curva chic con pedata in legno e alzata in legno
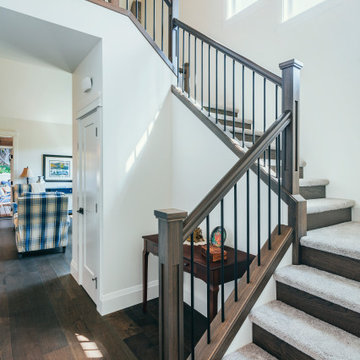
Photos by Brice Ferre. A traditional design for blissful living.
Esempio di un'ampia scala a "U" classica con pedata in moquette, alzata in legno e parapetto in materiali misti
Esempio di un'ampia scala a "U" classica con pedata in moquette, alzata in legno e parapetto in materiali misti
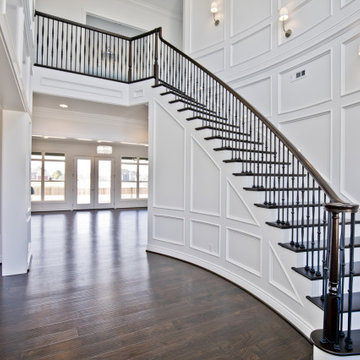
Foto di un'ampia scala curva classica con pedata in legno, alzata in legno e parapetto in materiali misti
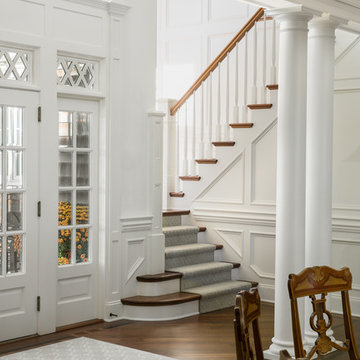
The millwork in this entry foyer, which warms and enriches the entire space, is spectacular yet subtle with architecturally interesting shadow boxes, crown molding, and base molding. The double doors and sidelights, along with lattice-trimmed transoms and high windows, allow natural illumination to brighten both the first and second floors. Walnut flooring laid on the diagonal with surrounding detail smoothly separates the entry from the dining room.
Photography Lauren Hagerstrom
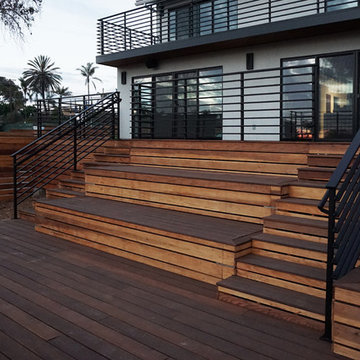
Slatted steel railing system designed to match interior staircase
Immagine di un'ampia scala a rampa dritta contemporanea con pedata in legno e alzata in legno
Immagine di un'ampia scala a rampa dritta contemporanea con pedata in legno e alzata in legno
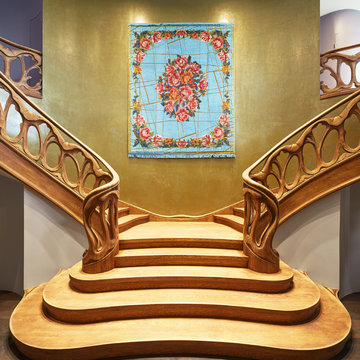
Die untere Etage mit Sicht auf die Messingspachtlung. Fotos von Hatzius, www.hatzius.com
Esempio di un'ampia scala curva bohémian con pedata in legno e alzata in legno
Esempio di un'ampia scala curva bohémian con pedata in legno e alzata in legno
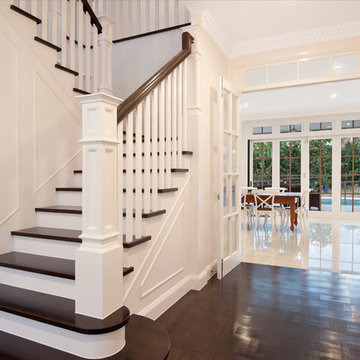
Foto di un'ampia scala a "L" tradizionale con pedata in legno, alzata in legno e parapetto in legno
3.430 Foto di ampie scale con alzata in legno
9
