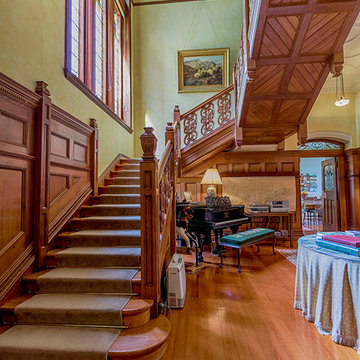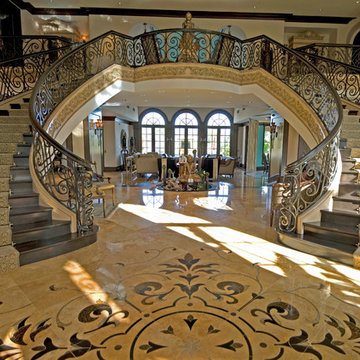3.430 Foto di ampie scale con alzata in legno
Filtra anche per:
Budget
Ordina per:Popolari oggi
81 - 100 di 3.430 foto
1 di 3
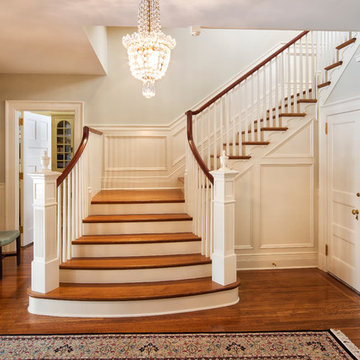
Entry hall with panted newel posts and balusters, oak flooring and stair treads, mahogany handrail.
Pete Weigley
Foto di un'ampia scala a "U" tradizionale con pedata in legno, alzata in legno e parapetto in legno
Foto di un'ampia scala a "U" tradizionale con pedata in legno, alzata in legno e parapetto in legno
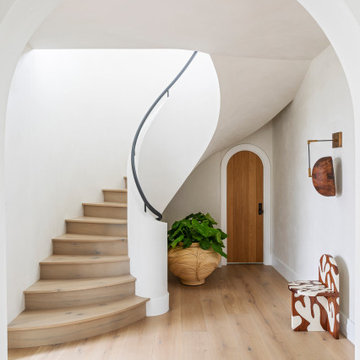
Immagine di un'ampia scala curva stile marino con pedata in legno, alzata in legno e parapetto in metallo
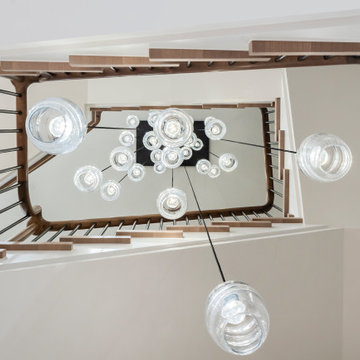
Idee per un'ampia scala curva country con pedata in legno, alzata in legno e parapetto in legno
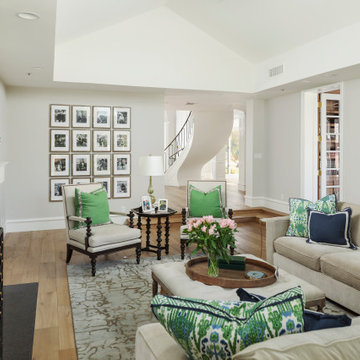
Esempio di un'ampia scala curva con pedata in legno, alzata in legno e parapetto in metallo
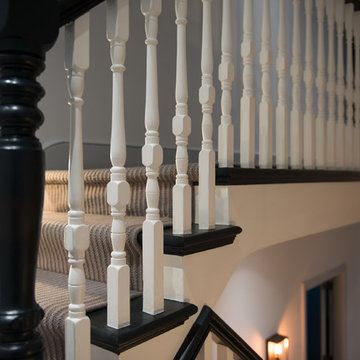
Ispirazione per un'ampia scala a rampa dritta vittoriana con pedata in legno, alzata in legno e parapetto in legno
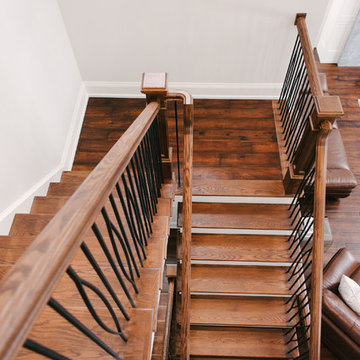
Ispirazione per un'ampia scala a "U" design con pedata in legno, alzata in legno e parapetto in materiali misti
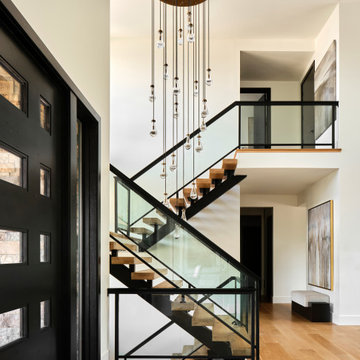
The modern sleek staircase in this home serves as the common thread that connects the three separate floors. The architecturally significant staircase features "floating treads" and sleek glass and metal railing. Our team thoughtfully selected the staircase details and materials to seamlessly marry the modern exterior of the home with the interior. A striking multi-pendant chandelier is the eye-catching focal point of the stairwell on the main and upper levels of the home. The positions of each hand-blown glass pendant were carefully placed to cascade down the stairwell in a dramatic fashion. The elevator next to the staircase provides ease in carrying groceries or laundry, as an alternative to using the stairs.
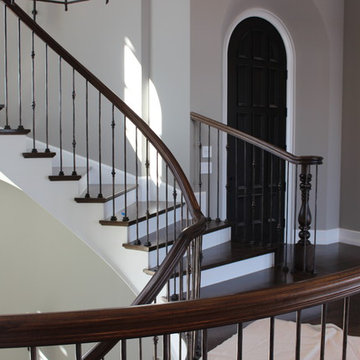
This stair is one of our favorites from 2018, it’s truly a masterpiece!
Custom walnut rails, risers & skirt with wrought iron balusters over a 3-story concrete circular stair carriage.
The magnitude of the stair combined with natural light, made it difficult to convey its pure beauty in photographs. Special thanks to Sawgrass Construction for sharing some of their photos with us to post along with ours.

http://211westerlyroad.com
Introducing a distinctive residence in the coveted Weston Estate's neighborhood. A striking antique mirrored fireplace wall accents the majestic family room. The European elegance of the custom millwork in the entertainment sized dining room accents the recently renovated designer kitchen. Decorative French doors overlook the tiered granite and stone terrace leading to a resort-quality pool, outdoor fireplace, wading pool and hot tub. The library's rich wood paneling, an enchanting music room and first floor bedroom guest suite complete the main floor. The grande master suite has a palatial dressing room, private office and luxurious spa-like bathroom. The mud room is equipped with a dumbwaiter for your convenience. The walk-out entertainment level includes a state-of-the-art home theatre, wine cellar and billiards room that lead to a covered terrace. A semi-circular driveway and gated grounds complete the landscape for the ultimate definition of luxurious living.
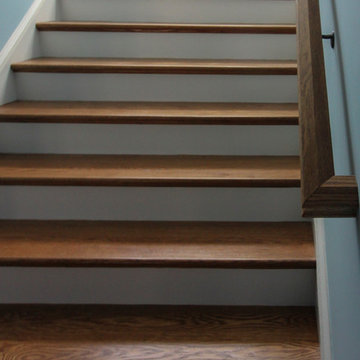
In one established community in Fairfax County, a new home stands out from the rest. It was designed with an observatory tower built atop, and we had the opportunity to bring the architect's unique, artistic and cohesive design to life. We also provided the contractor with a satisfying building experience and a beautiful, safe and durable wooden spiral-treads system; fully customized white oak treads combine solid strength, a curved smooth look and clean look (white oak tread to metal structure connections). From the basement level to the second floor a large space and open feeling was accomplished with an attractive/supported straight stair system; all components (stringers, white oak treads, risers and handrail) were customized at our shop to satisfy required code and construction details. CSC 1976-2020 © Century Stair Company LLC ® All rights reserved.
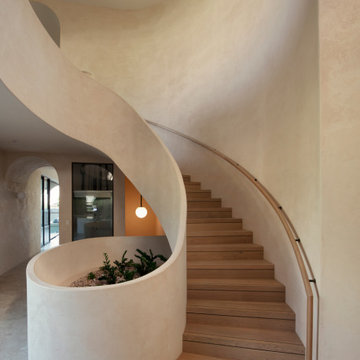
A powerful and sculptural form – Paddington Terrace is the result of advanced craftsmanship and intricate contemporary design. This curving stair is a combination of extraordinary features: Venetian plaster dwarf walls, and continuous wall rail in Oak, complete with LED lighting in the rebated underneath the rail.
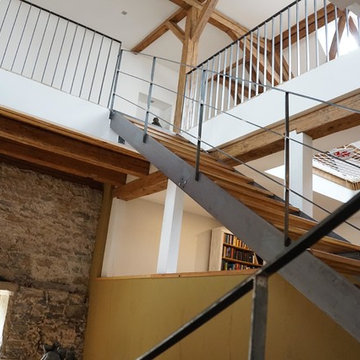
Blickbeziehungen im Luftraum mit Erschließung
Immagine di un'ampia scala a rampa dritta contemporanea con pedata in legno e alzata in legno
Immagine di un'ampia scala a rampa dritta contemporanea con pedata in legno e alzata in legno
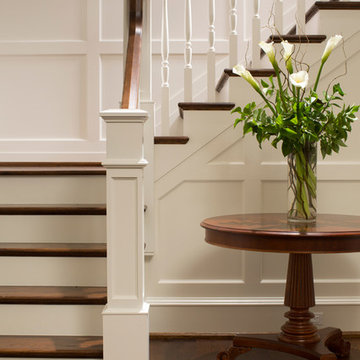
Wood paneled staircase in a traditional style home
Esempio di un'ampia scala a "L" tradizionale con pedata in legno e alzata in legno
Esempio di un'ampia scala a "L" tradizionale con pedata in legno e alzata in legno
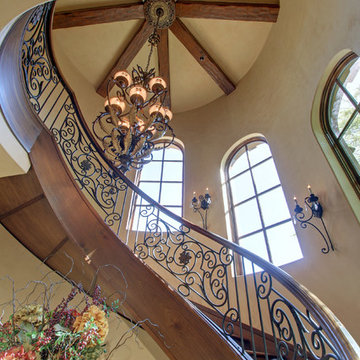
This Italian Villa staircase features a medium wood finish with detailed iron railings.
Idee per un'ampia scala curva mediterranea con pedata in legno, alzata in legno e parapetto in materiali misti
Idee per un'ampia scala curva mediterranea con pedata in legno, alzata in legno e parapetto in materiali misti
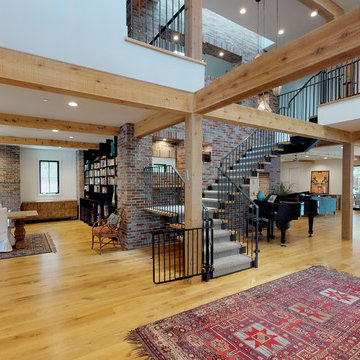
Photo by Bakers Man Productions
Idee per un'ampia scala sospesa chic con pedata in moquette, alzata in legno e parapetto in metallo
Idee per un'ampia scala sospesa chic con pedata in moquette, alzata in legno e parapetto in metallo
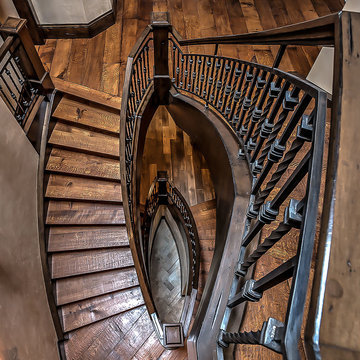
This staircase is a beautiful addition to the home, an architectural focal point.
Ispirazione per un'ampia scala curva stile rurale con pedata in legno e alzata in legno
Ispirazione per un'ampia scala curva stile rurale con pedata in legno e alzata in legno
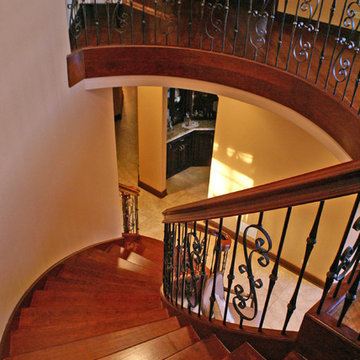
All Brazilian Cherry Freestanding (Floating) Stair with Curb Stringers.
Rebecca Iron Panel Balustrade
Custom Newel Posts & Handrail
Esempio di un'ampia scala sospesa chic con pedata in legno e alzata in legno
Esempio di un'ampia scala sospesa chic con pedata in legno e alzata in legno
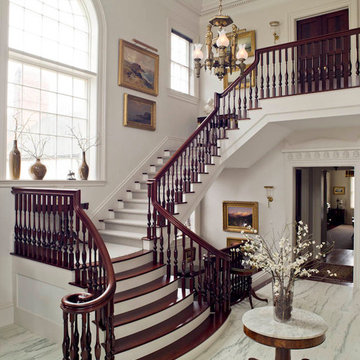
Entry/Stair
Immagine di un'ampia scala a "L" tradizionale con pedata in legno e alzata in legno
Immagine di un'ampia scala a "L" tradizionale con pedata in legno e alzata in legno
3.430 Foto di ampie scale con alzata in legno
5
