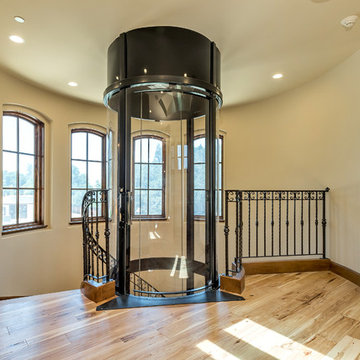3.430 Foto di ampie scale con alzata in legno
Filtra anche per:
Budget
Ordina per:Popolari oggi
61 - 80 di 3.430 foto
1 di 3
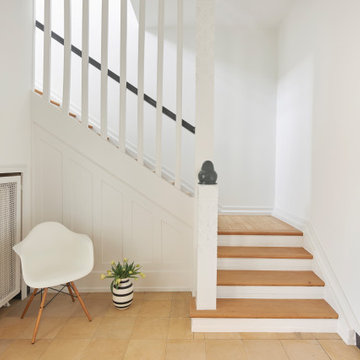
Hell und weiträumig lassen die weiße Lackierung und die aufgearbeiteten Naturholz-Trittstufen das Original-Treppenhaus in der Denkmalvilla erstrahlen. Einen Kontrast bildet der Handlauf im Farbton Down Pipe von Farrow & Ball. | Architekturbüro: CLAUDIA GROTEGUT ARCHITEKTUR + KONZEPT www.claudia-grotegut.de ... Foto: Lioba Schneider | www.liobaschneider.de
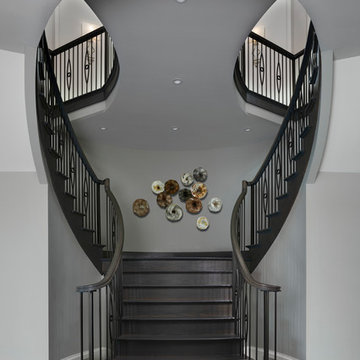
Beth Singer Photography
Foto di un'ampia scala curva tradizionale con pedata in legno, alzata in legno e parapetto in metallo
Foto di un'ampia scala curva tradizionale con pedata in legno, alzata in legno e parapetto in metallo
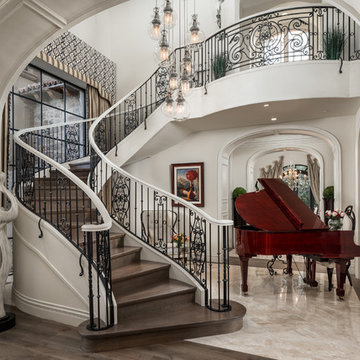
World Renowned Interior Design Firm Fratantoni Interior Designers created this beautiful French Modern Home! They design homes for families all over the world in any size and style. They also have in-house Architecture Firm Fratantoni Design and world class Luxury Home Building Firm Fratantoni Luxury Estates! Hire one or all three companies to design, build and or remodel your home!
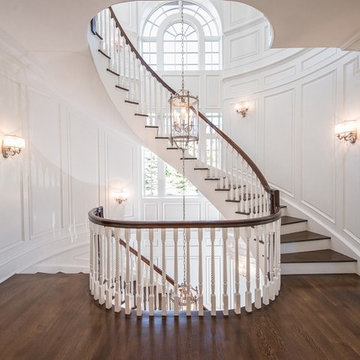
Photographer: Kevin Colquhoun
Idee per un'ampia scala a rampa dritta classica con pedata in legno e alzata in legno
Idee per un'ampia scala a rampa dritta classica con pedata in legno e alzata in legno
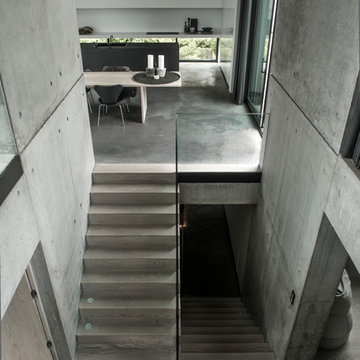
Sebastian Schroer. by Jesper Ray - Ray Photo
Ispirazione per un'ampia scala a "L" industriale con pedata in legno e alzata in legno
Ispirazione per un'ampia scala a "L" industriale con pedata in legno e alzata in legno
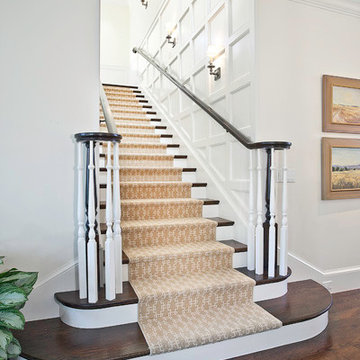
No detail was overlooked as this beautiful No detail overlooked, one will note, as this beautiful Traditional Colonial was constructed – from perfectly placed custom moldings to quarter sawn white oak flooring. The moment one steps into the foyer the details of this home come to life. The homes light and airy feel stems from floor to ceiling with windows spanning the back of the home with an impressive bank of doors leading to beautifully manicured gardens. From the start this Colonial revival came to life with vision and perfected design planning to create a breath taking Markay Johnson Construction masterpiece.
Builder: Markay Johnson Construction
visit: www.mjconstruction.com
Photographer: Scot Zimmerman
Designer: Hillary W. Taylor Interiors
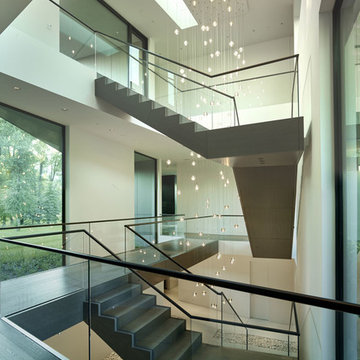
This residence is located on the banks of the Snake River. Drawing inspiration from the adjacent braided river channels, the precise layout form unique relationships to the site from each room, as well as dynamic views and spatial experiences. The sequence of interior spaces gradually unfolds to reveal views of the pond, river and mountains beyond. The skewed geometry creates shifting views between interior spaces and levels.
A three-story stair atrium brings light into the core of the house, gracefully connects floor levels, and creates a transition from the public to private zones of the house. The volume of the house cantilevers to cover an exterior dining area and spans to frame the entrance into the house and the river beyond. The exterior rain screen on the clean modern forms creates continuity with the surrounding cottonwood forest.
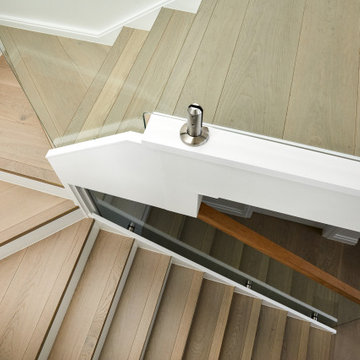
Wide board engineered timber flooring in split level home.
Brass insert nosing with shadow line detail.
Foto di un'ampia scala contemporanea con pedata in legno, alzata in legno e parapetto in vetro
Foto di un'ampia scala contemporanea con pedata in legno, alzata in legno e parapetto in vetro
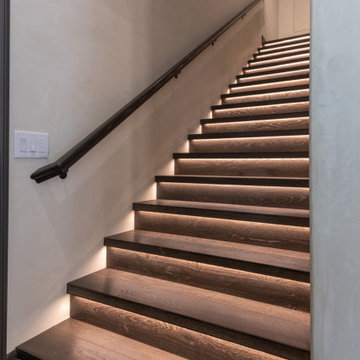
Upstairs Suite features underlit stairwell steps, dimmable recessed can lights and french doors to an outdoor patio. The bathroom features a pedestal sink, glass shower doors, and plenty of natural light to fill out the space.
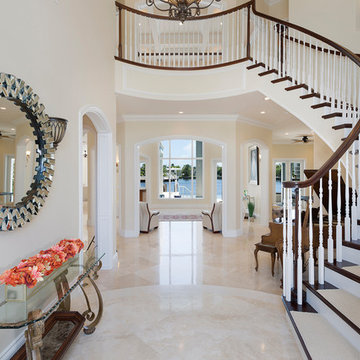
ibi designs
Esempio di un'ampia scala a chiocciola tradizionale con pedata in legno verniciato, alzata in legno e parapetto in legno
Esempio di un'ampia scala a chiocciola tradizionale con pedata in legno verniciato, alzata in legno e parapetto in legno
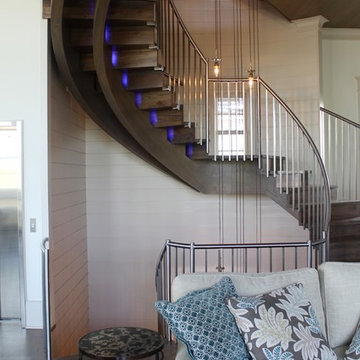
Esempio di un'ampia scala a chiocciola design con pedata in legno e alzata in legno
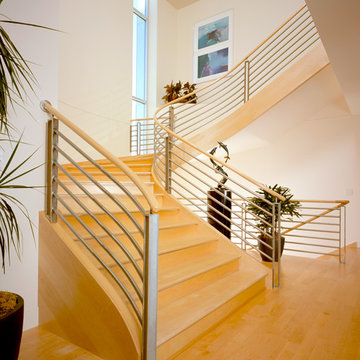
Idee per un'ampia scala a chiocciola moderna con pedata in legno e alzata in legno
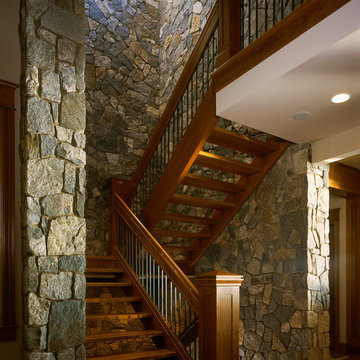
Immagine di un'ampia scala a "U" stile americano con pedata in legno e alzata in legno
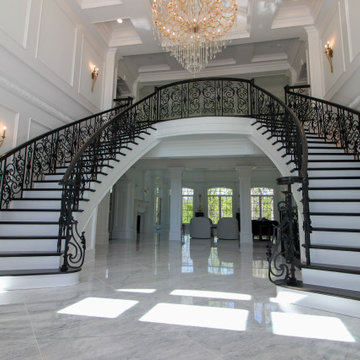
Architectural elements and furnishings in this palatial foyer are the perfect setting for these impressive double-curved staircases. Black painted oak treads and railing complement beautifully the wrought-iron custom balustrade and hardwood flooring, blending harmoniously in the home classical interior. CSC 1976-2022 © Century Stair Company ® All rights reserved.
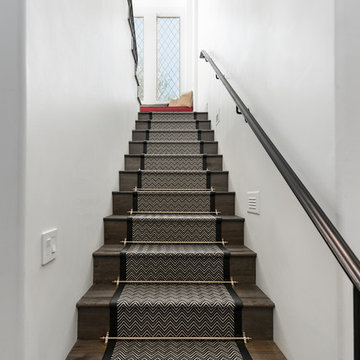
This staircase features a custom stair runner and stair railing, arched entryways, and wood stairs, which we can't get enough of!
Esempio di un'ampia scala a "U" country con pedata in legno, alzata in legno e parapetto in metallo
Esempio di un'ampia scala a "U" country con pedata in legno, alzata in legno e parapetto in metallo
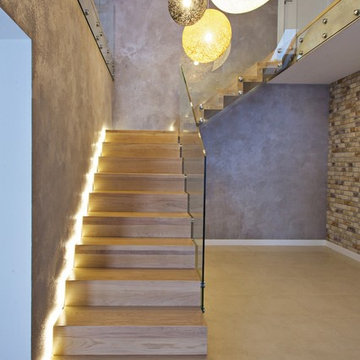
Faltwerktreppe mit Glasgeländer und Stufenbeleuchtung
Foto di un'ampia scala a "L" contemporanea con pedata in legno e alzata in legno
Foto di un'ampia scala a "L" contemporanea con pedata in legno e alzata in legno
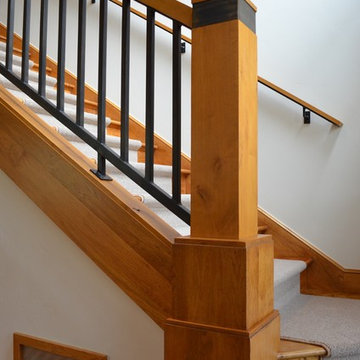
Immagine di un'ampia scala a "U" stile rurale con pedata in moquette e alzata in legno

Installation by Century Custom Hardwood Floor in Los Angeles, CA
Idee per un'ampia scala a "U" design con pedata in legno, alzata in legno e parapetto in vetro
Idee per un'ampia scala a "U" design con pedata in legno, alzata in legno e parapetto in vetro
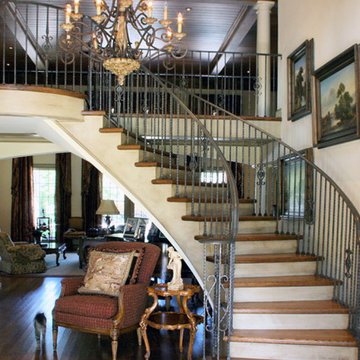
The original unimposing cookie cutter stairway occupied the center of the entry foyer blocking the view from the entry to the backyard. This stairway was removed, a cantilevered landing was installed on the second level and a graceful curved staircase installed. Accented with an ornamental wrought iron railing, glazed risers and hardwood treads this majestic staircase provides an open view into the beautiful backyard of this 5-acre estate.
3.430 Foto di ampie scale con alzata in legno
4
