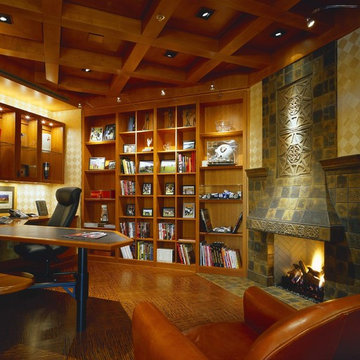Ampio Studio
Filtra anche per:
Budget
Ordina per:Popolari oggi
101 - 120 di 2.118 foto
1 di 2
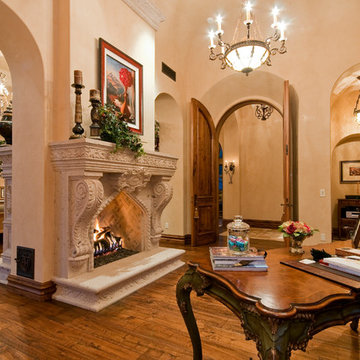
Home office with a double sided fireplace and chandelier lighting.
Idee per un ampio ufficio mediterraneo con pareti beige, parquet scuro, camino bifacciale, cornice del camino in pietra, scrivania autoportante e pavimento marrone
Idee per un ampio ufficio mediterraneo con pareti beige, parquet scuro, camino bifacciale, cornice del camino in pietra, scrivania autoportante e pavimento marrone
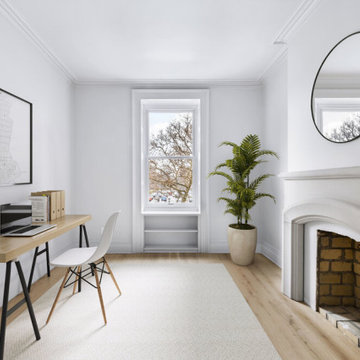
During this gut renovation of a 3,950 sq. ft., four bed, three bath stately landmarked townhouse in Clinton Hill, the homeowners sought to significantly change the layout and upgrade the design of the home with a two-story extension to better suit their young family. The double story extension created indoor/outdoor access on the garden level; a large, light-filled kitchen (which was relocated from the third floor); and an outdoor terrace via the master bedroom on the second floor. The homeowners also completely updated the rest of the home, including four bedrooms, three bathrooms, a powder room, and a library. The owner’s triplex connects to a full-independent garden apartment, which has backyard access, an indoor/outdoor living area, and its own entrance.
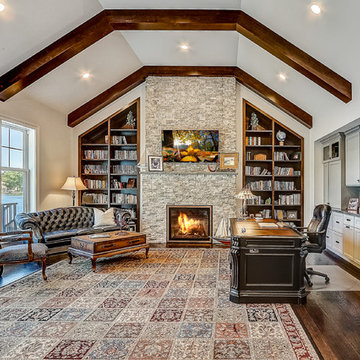
Foto di un ampio studio stile marino con libreria, pareti bianche, parquet scuro, camino classico, cornice del camino in pietra, scrivania autoportante e pavimento marrone
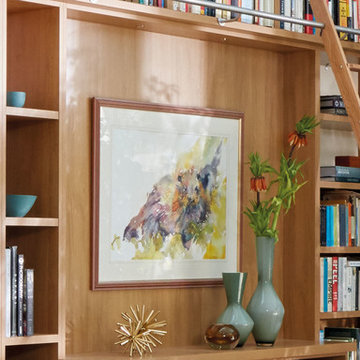
This extra tall library furniture is perfect for homes with high ceilings and large collections. Constructed from high-quality materials and finished with a light oak veneer, this statement storage solution blends beautifully with the interior decor. It features an assortment of shelving, closed cabinets and display space.
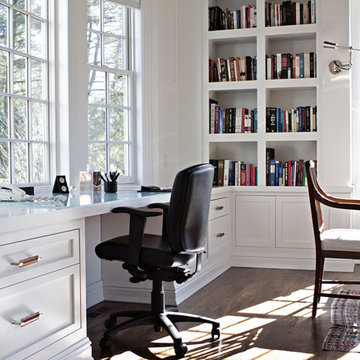
Chrissy Vensel Photography
Ispirazione per un ampio studio country con libreria, pareti bianche, parquet scuro, nessun camino, scrivania incassata e pavimento marrone
Ispirazione per un ampio studio country con libreria, pareti bianche, parquet scuro, nessun camino, scrivania incassata e pavimento marrone

Builder: J. Peterson Homes
Interior Designer: Francesca Owens
Photographers: Ashley Avila Photography, Bill Hebert, & FulView
Capped by a picturesque double chimney and distinguished by its distinctive roof lines and patterned brick, stone and siding, Rookwood draws inspiration from Tudor and Shingle styles, two of the world’s most enduring architectural forms. Popular from about 1890 through 1940, Tudor is characterized by steeply pitched roofs, massive chimneys, tall narrow casement windows and decorative half-timbering. Shingle’s hallmarks include shingled walls, an asymmetrical façade, intersecting cross gables and extensive porches. A masterpiece of wood and stone, there is nothing ordinary about Rookwood, which combines the best of both worlds.
Once inside the foyer, the 3,500-square foot main level opens with a 27-foot central living room with natural fireplace. Nearby is a large kitchen featuring an extended island, hearth room and butler’s pantry with an adjacent formal dining space near the front of the house. Also featured is a sun room and spacious study, both perfect for relaxing, as well as two nearby garages that add up to almost 1,500 square foot of space. A large master suite with bath and walk-in closet which dominates the 2,700-square foot second level which also includes three additional family bedrooms, a convenient laundry and a flexible 580-square-foot bonus space. Downstairs, the lower level boasts approximately 1,000 more square feet of finished space, including a recreation room, guest suite and additional storage.
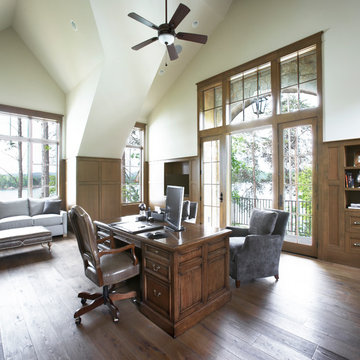
Lake Front Country Estate Study, design by Tom Markalunas, built by Resort Custom Homes. Photography by Rachael Boling.
Idee per un ampio ufficio chic con pavimento in legno massello medio, nessun camino e scrivania autoportante
Idee per un ampio ufficio chic con pavimento in legno massello medio, nessun camino e scrivania autoportante
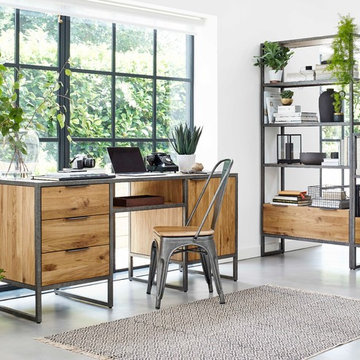
Brooklyn Computer Desk, Natural Solid Oak and Metal, Oak Furniture Land
Brooklyn Dining Chair, Natural Solid Oak and Metal, Oak Furniture Land
Brooklyn Large Bookcase, Natural Solid Oak and Metal, Oak Furniture Land
Brooklyn Small Bookcase, Natural Solid Oak and Metal, Oak Furniture Land
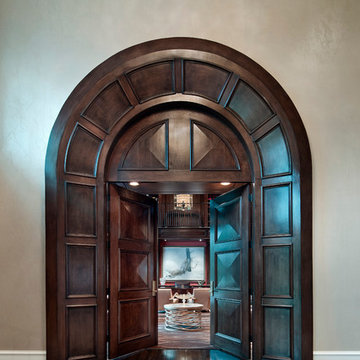
Piston Design
Foto di un ampio ufficio chic con parquet scuro e scrivania autoportante
Foto di un ampio ufficio chic con parquet scuro e scrivania autoportante
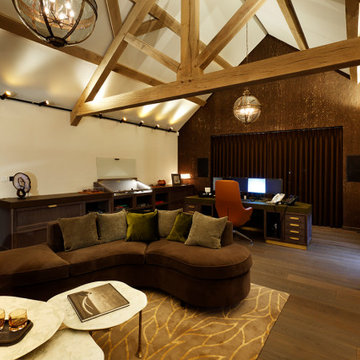
Foto di un ampio ufficio design con pavimento in legno massello medio e scrivania autoportante
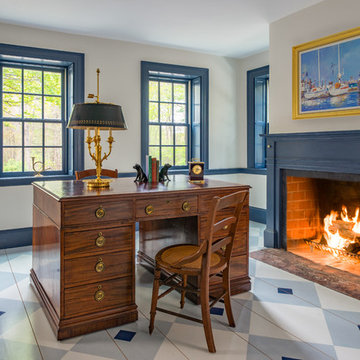
Ispirazione per un ampio studio country con camino classico, cornice del camino in legno e scrivania autoportante
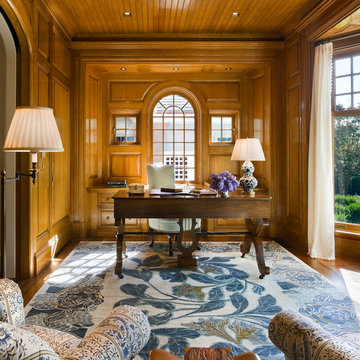
Ispirazione per un ampio ufficio tradizionale con pareti marroni, scrivania autoportante, pavimento marrone e pavimento in legno massello medio
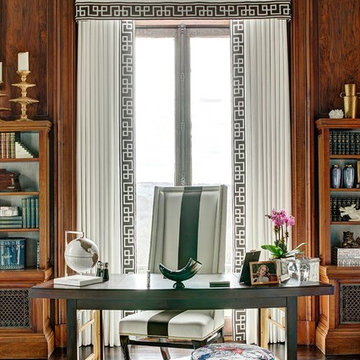
The back of the room was the desk and bar area – with loads of books and shelving and a large floor-to-ceiling window.
Find The House Candy:
- A Desk Chair Upholstered with a Bold Center Stripe
- Custom Seat in Floral Fabric Bursting with Bold, Neon Butterflies
- Crisp Linen Window Treatments with Geometric Trim
-A Traditional Globe
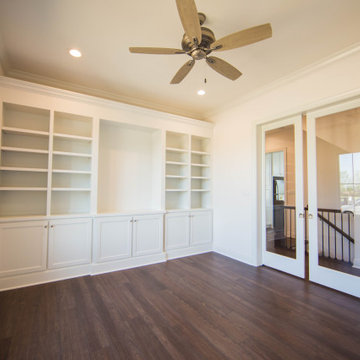
The dedicated office space boasts built-in shelving and storage cabinets. The recessed sliding glass paned doors allow for privacy while still allowing for views of the home's activity.
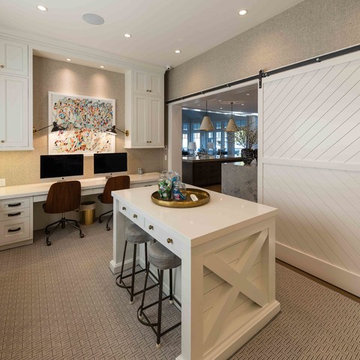
Alan Blakely
Immagine di un ampio ufficio american style con scrivania incassata
Immagine di un ampio ufficio american style con scrivania incassata
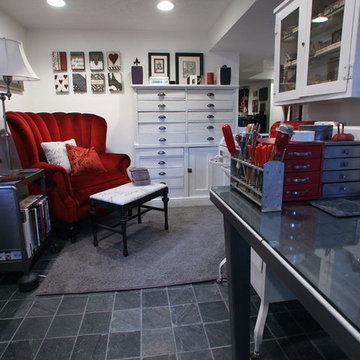
Teness Herman Photography
Foto di un ampio atelier industriale con pareti bianche, pavimento in cemento, nessun camino e scrivania autoportante
Foto di un ampio atelier industriale con pareti bianche, pavimento in cemento, nessun camino e scrivania autoportante
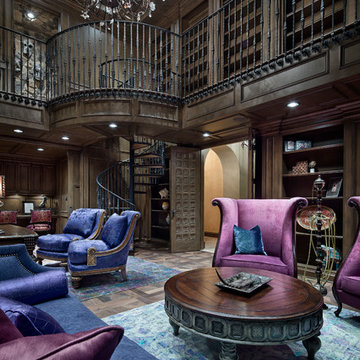
Piston Design
Ispirazione per un ampio ufficio mediterraneo con pareti marroni, pavimento in legno massello medio e scrivania autoportante
Ispirazione per un ampio ufficio mediterraneo con pareti marroni, pavimento in legno massello medio e scrivania autoportante
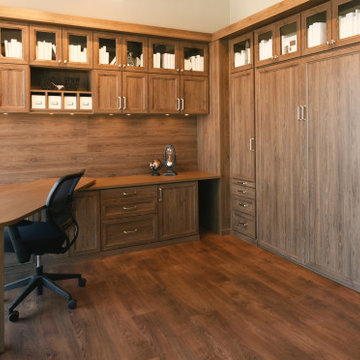
Idee per un ampio studio classico con libreria, pareti beige, scrivania incassata, pavimento marrone e parquet scuro
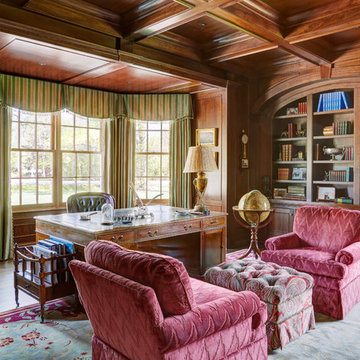
The walnut library doubles as a home office. Deep coffered ceiling and built-in bookcases. Photo by Mike Kaskel
Immagine di un ampio studio tradizionale con pareti marroni, parquet scuro, scrivania autoportante e pavimento marrone
Immagine di un ampio studio tradizionale con pareti marroni, parquet scuro, scrivania autoportante e pavimento marrone
Ampio Studio
6
