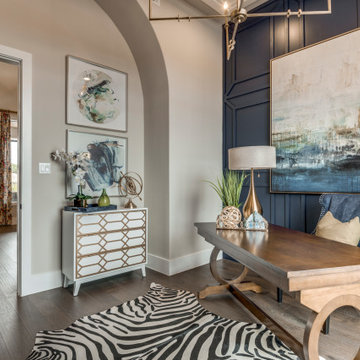Ampio Studio
Filtra anche per:
Budget
Ordina per:Popolari oggi
1 - 20 di 142 foto
1 di 3

Immagine di un ampio ufficio design con pareti blu, pavimento in mattoni, scrivania incassata e carta da parati

Black walls set off the room's cream furnishings and gold accents. Touches of pink add personality; the pink ceiling medallion adds emphasis to the elegant chandelier. Highlighting the tall windows, black painted frames add graphic interest against the cream sills. Drapery emphasizes the ceiling height while absorbing sound and adding warmth. A huge custom rug unifies the seating and working areas and further contributes to the hushed atmosphere.
In order for this room to feel more like a retreat and less like an office, we used regular furniture pieces in non-standard ways. The client’s heirloom dining table serves as a writing table. A pair of brass and glass consoles holds printer, stationery, and files as well as decorative items. A cream lacquered linen sideboard provides additional storage. A pair of cushy swivel chairs serves multiple functions – facing a loveseat and bench to create a cozy seating area, facing each other for intimate discussions, and facing the desk for more standard business meetings.

Esempio di un ampio atelier industriale con pareti bianche, moquette, scrivania autoportante, pavimento nero, travi a vista e carta da parati
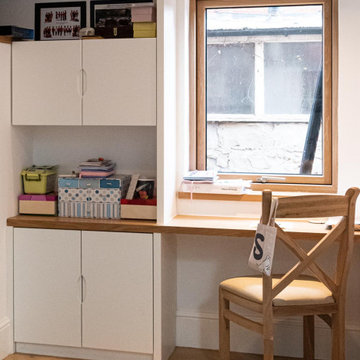
Garden extension with high ceiling heights as part of the whole house refurbishment project. Extensions and a full refurbishment to a semi-detached house in East London.
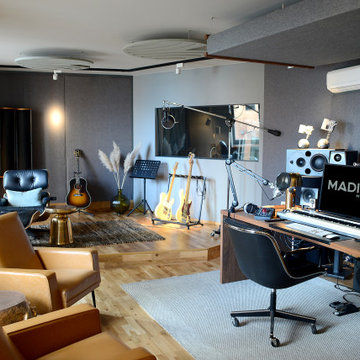
Madizin X Silverjam Musikstudio: Interior Design und Licht Design von Aiinu Design im Boutique Hotel Stil mit Edge und Blick auf den Hamburger Hafen. Speziell für das Studio gestaltet: Waterlily LED Akustik-Leuchten, steuerbar per App, 100% recyclefähig. Messing, Walnuss-Holz, Samt, cognacfarbenes Leder, dunkle Leinentapeten, Eichenholz-Fußboden. Urban, modern retro.
Aiinu Design is made for the senses. interior d. • acoustic d. • light • furniture • products • ci
shop: post(@)aiinu-design.de
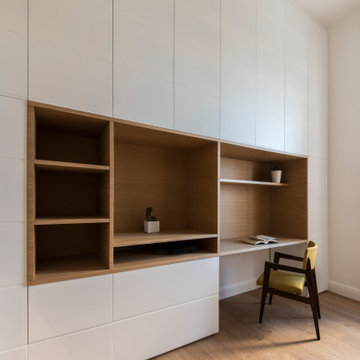
Foto di un ampio atelier design con pareti bianche, pavimento in legno verniciato, scrivania incassata e pareti in legno

This is a million dollar renovation with addition in Marietta Country Club, Georgia. This was a $10,000 photography project with drone stills and video capture.

Home office with coffered ceilings, built-in shelving, and custom wood floor.
Foto di un ampio ufficio moderno con pareti bianche, parquet scuro, camino classico, cornice del camino in pietra, scrivania autoportante, pavimento marrone, soffitto a cassettoni e pannellatura
Foto di un ampio ufficio moderno con pareti bianche, parquet scuro, camino classico, cornice del camino in pietra, scrivania autoportante, pavimento marrone, soffitto a cassettoni e pannellatura
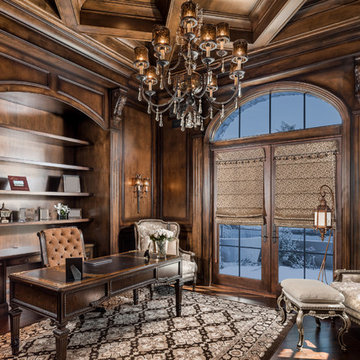
We love this home office's built-in bookcases, the coffered ceiling, and double entry doors.
Foto di un ampio studio mediterraneo con libreria, pareti beige, parquet scuro, camino classico, cornice del camino in pietra, scrivania autoportante, pavimento marrone, soffitto a cassettoni e pannellatura
Foto di un ampio studio mediterraneo con libreria, pareti beige, parquet scuro, camino classico, cornice del camino in pietra, scrivania autoportante, pavimento marrone, soffitto a cassettoni e pannellatura
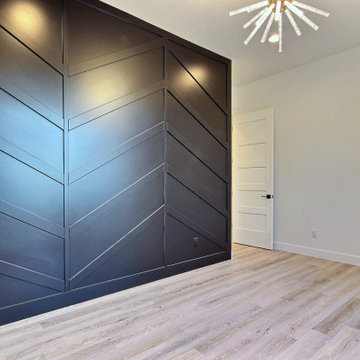
This Beautiful Multi-Story Modern Farmhouse Features a Master On The Main & A Split-Bedroom Layout • 5 Bedrooms • 4 Full Bathrooms • 1 Powder Room • 3 Car Garage • Vaulted Ceilings • Den • Large Bonus Room w/ Wet Bar • 2 Laundry Rooms • So Much More!
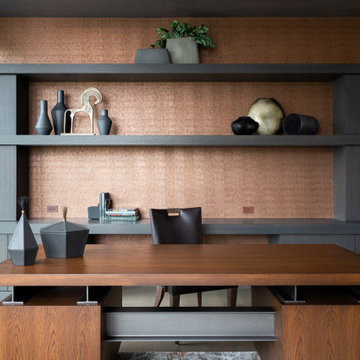
Idee per un ampio studio etnico con pareti beige, pavimento in legno massello medio, scrivania autoportante, pavimento marrone e carta da parati
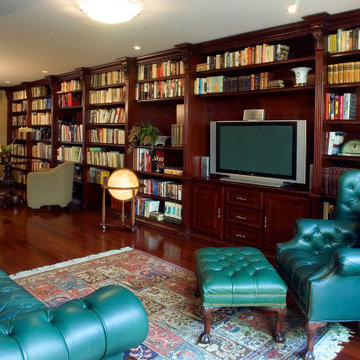
It doesn't get any fancier than this, the home office fit for a President: Floor to ceiling wood columns with carved intricate moldings in the cornice, lots of space to store a big collection of books, and seating area for reading, working, and watching tv.
All of that plus beautiful hardwood floors and wall to wall access to an indoor garden that turn this luxury library into a warm space in your home where you love spending time in.
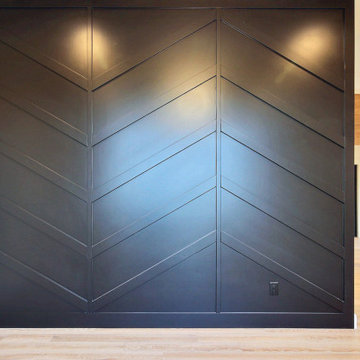
This Beautiful Multi-Story Modern Farmhouse Features a Master On The Main & A Split-Bedroom Layout • 5 Bedrooms • 4 Full Bathrooms • 1 Powder Room • 3 Car Garage • Vaulted Ceilings • Den • Large Bonus Room w/ Wet Bar • 2 Laundry Rooms • So Much More!
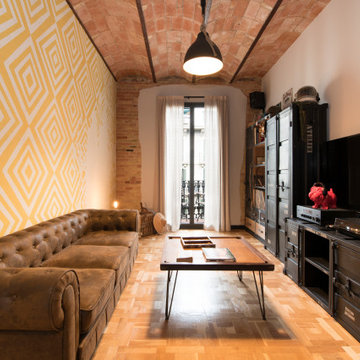
Esempio di un ampio atelier industriale con pareti bianche, pavimento in legno massello medio, nessun camino, scrivania autoportante, pavimento marrone, soffitto a volta e carta da parati
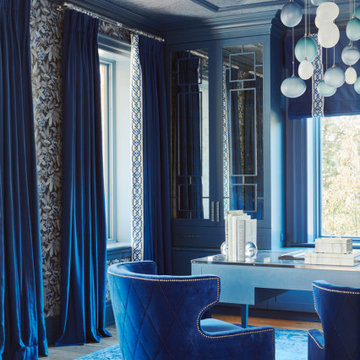
This estate is a transitional home that blends traditional architectural elements with clean-lined furniture and modern finishes. The fine balance of curved and straight lines results in an uncomplicated design that is both comfortable and relaxing while still sophisticated and refined. The red-brick exterior façade showcases windows that assure plenty of light. Once inside, the foyer features a hexagonal wood pattern with marble inlays and brass borders which opens into a bright and spacious interior with sumptuous living spaces. The neutral silvery grey base colour palette is wonderfully punctuated by variations of bold blue, from powder to robin’s egg, marine and royal. The anything but understated kitchen makes a whimsical impression, featuring marble counters and backsplashes, cherry blossom mosaic tiling, powder blue custom cabinetry and metallic finishes of silver, brass, copper and rose gold. The opulent first-floor powder room with gold-tiled mosaic mural is a visual feast.
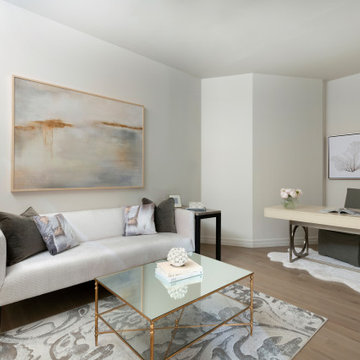
Built in the iconic neighborhood of Mount Curve, just blocks from the lakes, Walker Art Museum, and restaurants, this is city living at its best. Myrtle House is a design-build collaboration with Hage Homes and Regarding Design with expertise in Southern-inspired architecture and gracious interiors. With a charming Tudor exterior and modern interior layout, this house is perfect for all ages.
Rooted in the architecture of the past with a clean and contemporary influence, Myrtle House bridges the gap between stunning historic detailing and modern living.
A sense of charm and character is created through understated and honest details, with scale and proportion being paramount to the overall effect.
Classical elements are featured throughout the home, including wood paneling, crown molding, cabinet built-ins, and cozy window seating, creating an ambiance steeped in tradition. While the kitchen and family room blend together in an open space for entertaining and family time, there are also enclosed spaces designed with intentional use in mind.
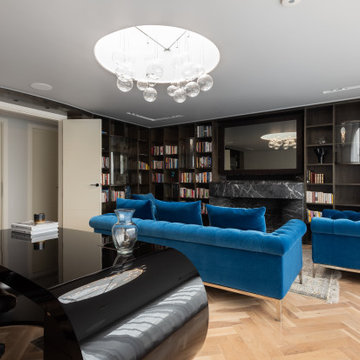
Expansive home office with unique furniture and bespoke dark wooden book shelf wall.
Idee per un ampio ufficio minimal con pareti marroni, pavimento in legno massello medio, camino classico, cornice del camino in pietra, scrivania autoportante, pavimento marrone, soffitto ribassato e pareti in legno
Idee per un ampio ufficio minimal con pareti marroni, pavimento in legno massello medio, camino classico, cornice del camino in pietra, scrivania autoportante, pavimento marrone, soffitto ribassato e pareti in legno
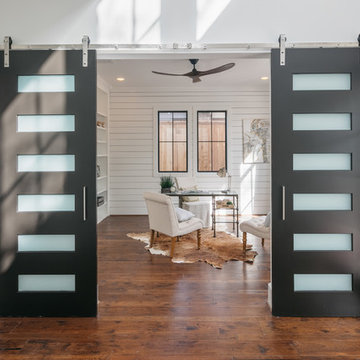
Esempio di un ampio ufficio country con parquet scuro, scrivania autoportante, pavimento marrone e pareti in perlinato
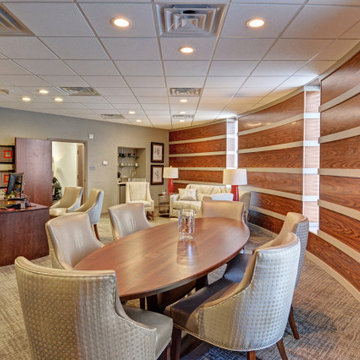
Esempio di un ampio studio contemporaneo con pareti grigie, moquette, scrivania autoportante, pavimento grigio e pareti in legno
Ampio Studio
1
