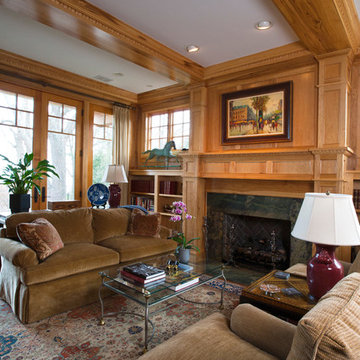Ampio Studio con cornice del camino in pietra
Filtra anche per:
Budget
Ordina per:Popolari oggi
1 - 20 di 139 foto
1 di 3

Ispirazione per un ampio ufficio contemporaneo con pareti blu, pavimento in legno massello medio, camino classico, cornice del camino in pietra e scrivania autoportante

Mary Nichols
Ispirazione per un ampio ufficio chic con pavimento in legno massello medio, camino classico, cornice del camino in pietra, scrivania autoportante e pareti beige
Ispirazione per un ampio ufficio chic con pavimento in legno massello medio, camino classico, cornice del camino in pietra, scrivania autoportante e pareti beige
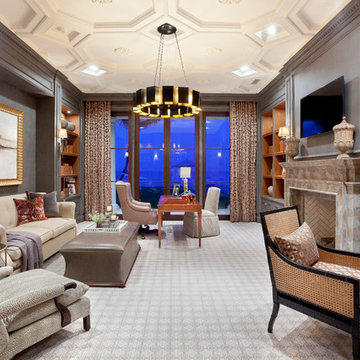
Ed Butera
Foto di un ampio ufficio tradizionale con pareti grigie, moquette, camino classico, cornice del camino in pietra e scrivania autoportante
Foto di un ampio ufficio tradizionale con pareti grigie, moquette, camino classico, cornice del camino in pietra e scrivania autoportante
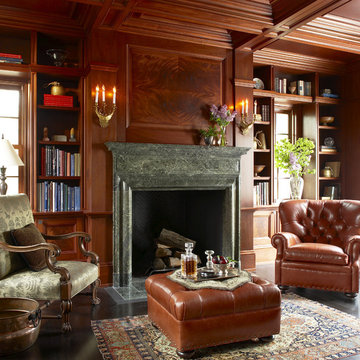
Immagine di un ampio studio chic con parquet scuro, pareti marroni, camino classico, cornice del camino in pietra e pavimento marrone
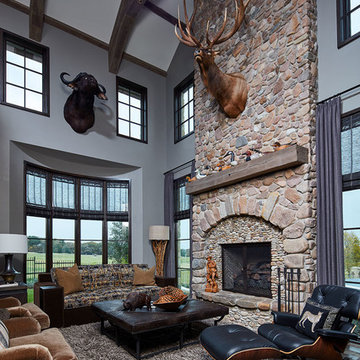
The husband's lodge-like office and entertainment room is expansive enough for card games, watching sports on TV with buddies plus working and lounging. The two-story stone fireplace anchors a 10-point elk head trophy while the arched ceiling beams contribute to the rugged mood.
Photo by Brian Gassel
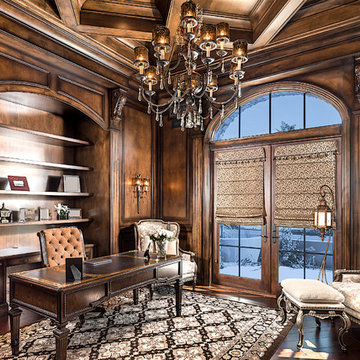
World Renowned Architecture Firm Fratantoni Design created this beautiful home! They design home plans for families all over the world in any size and style. They also have in-house Interior Designer Firm Fratantoni Interior Designers and world class Luxury Home Building Firm Fratantoni Luxury Estates! Hire one or all three companies to design and build and or remodel your home!
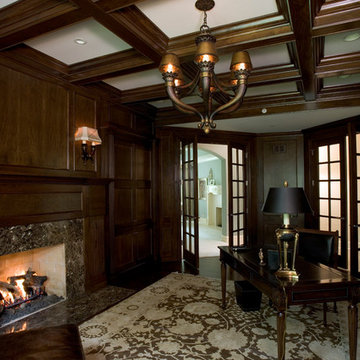
http://www.cabinetwerks.com The home office/library features a dramatic coffered ceiling, fully-paneled cherry walls, custom cherry cabinetry, and fireplace with stone surround and hearth. A double set of 12-light french doors with glass inserts complete the look. Photo by Linda Oyama Bryan. Cabinetry by Wood-Mode/Brookhaven.
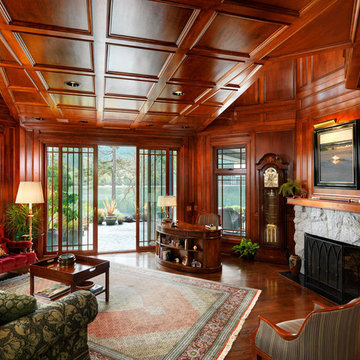
Immagine di un ampio ufficio tradizionale con parquet scuro, camino classico, cornice del camino in pietra, scrivania autoportante e pareti marroni

Serenity Indian Wells luxury desert mansion modern home office views. Photo by William MacCollum.
Ispirazione per un ampio atelier minimalista con pareti bianche, pavimento in gres porcellanato, camino bifacciale, cornice del camino in pietra, scrivania autoportante, pavimento bianco e soffitto ribassato
Ispirazione per un ampio atelier minimalista con pareti bianche, pavimento in gres porcellanato, camino bifacciale, cornice del camino in pietra, scrivania autoportante, pavimento bianco e soffitto ribassato
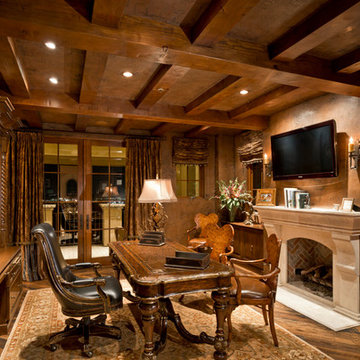
Custom Luxury Home with a Mexican inpsired style by Fratantoni Interior Designers!
Follow us on Pinterest, Twitter, Facebook, and Instagram for more inspirational photos!
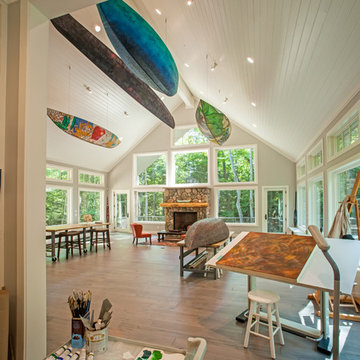
Built by Adelaine Construction, Inc. in Harbor Springs, Michigan. Drafted by ZKE Designs in Oden, Michigan and photographed by Speckman Photography in Rapid City, Michigan.

A large circular driveway and serene rock garden welcome visitors to this elegant estate. Classic columns, Shingle and stone distinguish the front exterior, which leads inside through a light-filled entryway. Rear exterior highlights include a natural-style pool, another rock garden and a beautiful, tree-filled lot.
Interior spaces are equally beautiful. The large formal living room boasts coved ceiling, abundant windows overlooking the woods beyond, leaded-glass doors and dramatic Old World crown moldings. Not far away, the casual and comfortable family room entices with coffered ceilings and an unusual wood fireplace. Looking for privacy and a place to curl up with a good book? The dramatic library has intricate paneling, handsome beams and a peaked barrel-vaulted ceiling. Other highlights include a spacious master suite, including a large French-style master bath with his-and-hers vanities. Hallways and spaces throughout feature the level of quality generally found in homes of the past, including arched windows, intricately carved moldings and painted walls reminiscent of Old World manors.
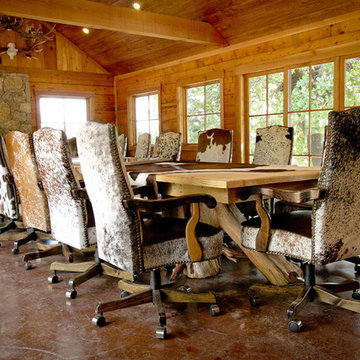
These office chairs were handcrafted by LOREC Ranch in Oklahoma City, Oklahoma for a rustic lodge conference room.
Esempio di un ampio studio rustico con pavimento in cemento e cornice del camino in pietra
Esempio di un ampio studio rustico con pavimento in cemento e cornice del camino in pietra
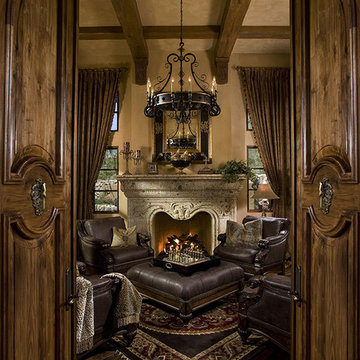
This beautiful fireplace were designed and built by Fratantoni Luxury Estates. It shows what dedication to detail truly means. Check out our Facebook Fan Page at www.Facebook.com/FratantoniLuxuryEstates
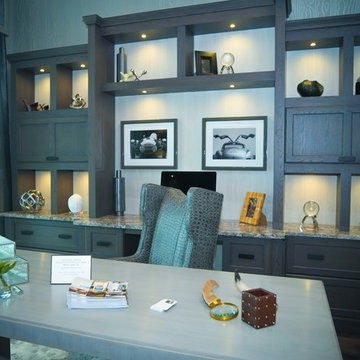
Golf Dream Home Den Design. This Home Office has expansive views of the Talis Park Golf Course & also features a double-sided fireplace, which peaks into the Foyer on the other side.
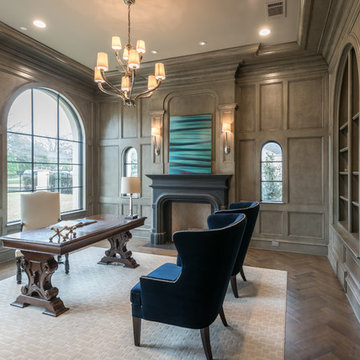
Library, Stacy Brotemarkle, Interior Designer
Idee per un ampio studio tradizionale con libreria, pareti grigie, pavimento in legno massello medio, cornice del camino in pietra e scrivania autoportante
Idee per un ampio studio tradizionale con libreria, pareti grigie, pavimento in legno massello medio, cornice del camino in pietra e scrivania autoportante

Home office with coffered ceilings, built-in shelving, and custom wood floor.
Foto di un ampio ufficio moderno con pareti bianche, parquet scuro, camino classico, cornice del camino in pietra, scrivania autoportante, pavimento marrone, soffitto a cassettoni e pannellatura
Foto di un ampio ufficio moderno con pareti bianche, parquet scuro, camino classico, cornice del camino in pietra, scrivania autoportante, pavimento marrone, soffitto a cassettoni e pannellatura
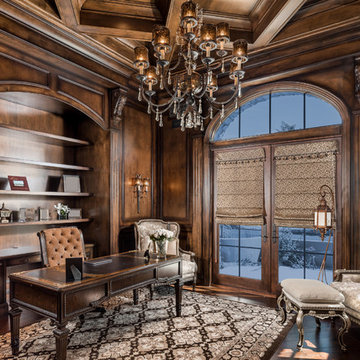
We love the wood paneling, millwork and molding, custom built-ins, and the coffered ceiling!
Immagine di un ampio studio tradizionale con libreria, pareti marroni, parquet scuro, camino classico, cornice del camino in pietra, scrivania autoportante e pavimento marrone
Immagine di un ampio studio tradizionale con libreria, pareti marroni, parquet scuro, camino classico, cornice del camino in pietra, scrivania autoportante e pavimento marrone
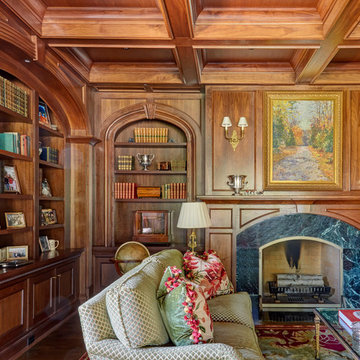
Intimate seating area by the fireplace in this luxurious home library. The walls and ceilings are fully paneled in walnut and feature multiple arched openings with built-in bookcases. Photo by Mike Kaskel
Ampio Studio con cornice del camino in pietra
1
