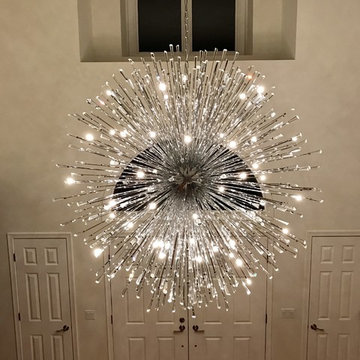2.790 Foto di ampi ingressi e corridoi marroni
Filtra anche per:
Budget
Ordina per:Popolari oggi
121 - 140 di 2.790 foto
1 di 3
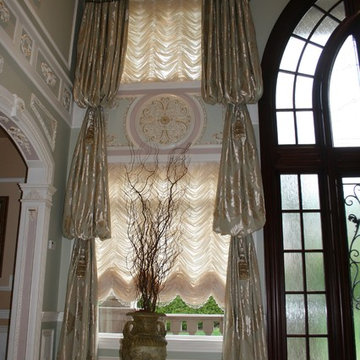
Foto di un ampio ingresso classico con pareti beige, pavimento in marmo, una porta a due ante e una porta nera
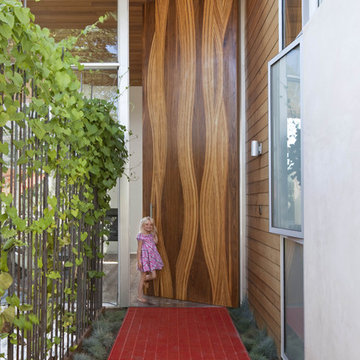
Art Gray
Foto di un'ampia porta d'ingresso moderna con una porta singola e una porta in legno bruno
Foto di un'ampia porta d'ingresso moderna con una porta singola e una porta in legno bruno

2 story vaulted entryway with timber truss accents and lounge and groove ceiling paneling. Reclaimed wood floor has herringbone accent inlaid into it.
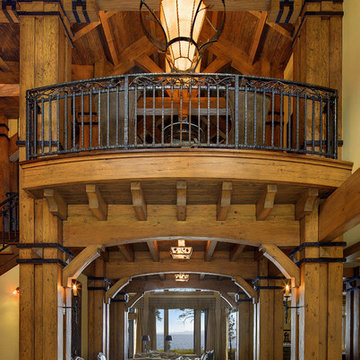
Kasinger-Mastel
Foto di un ampio ingresso stile rurale con pareti gialle
Foto di un ampio ingresso stile rurale con pareti gialle
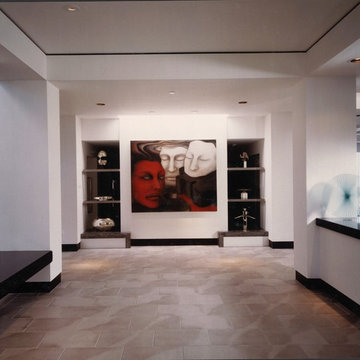
Immagine di un ampio ingresso o corridoio design con pareti bianche e pavimento grigio

View our photos and video to see how new hardwood flooring transformed this beautiful home! We are still working on updates including new wallpaper and a runner for the foyer and a complete reno of the primary bath. Stay tuned to see those when we are finished.
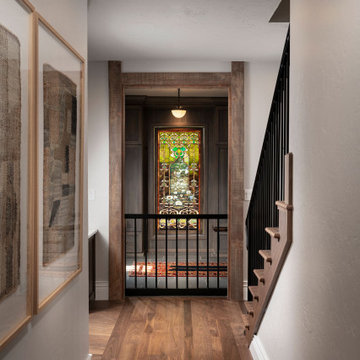
Idee per un ampio ingresso con anticamera classico con pareti grigie, pavimento in gres porcellanato, una porta singola e pavimento grigio
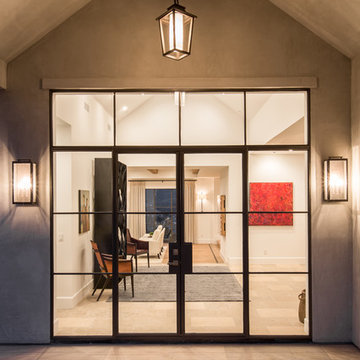
A grand entry sets the tone of any home. Photo Credit: Rod Foster
Esempio di un ampio ingresso chic con pareti bianche, pavimento in pietra calcarea, una porta a due ante e una porta in metallo
Esempio di un ampio ingresso chic con pareti bianche, pavimento in pietra calcarea, una porta a due ante e una porta in metallo
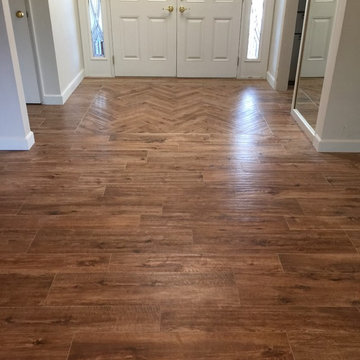
Ispirazione per un ampio ingresso classico con pareti grigie, pavimento in gres porcellanato, una porta a due ante e una porta bianca
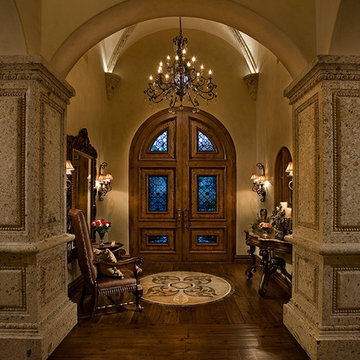
Luxury homes with elegant entryway tables by Fratantoni Interior Designers.
Follow us on Pinterest, Twitter, Facebook and Instagram for more inspirational photos!
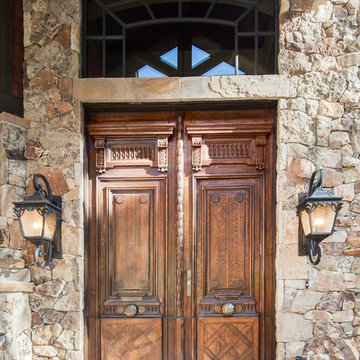
Antique front double doors, both can open or you can open just a man size door within one of the doors if you're not 14' tall.
Immagine di un'ampia porta d'ingresso stile rurale con pareti marroni, pavimento in cemento, una porta a due ante e una porta in legno bruno
Immagine di un'ampia porta d'ingresso stile rurale con pareti marroni, pavimento in cemento, una porta a due ante e una porta in legno bruno
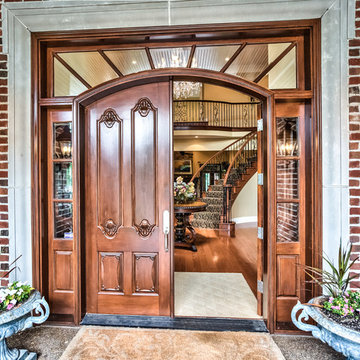
Foto di un'ampia porta d'ingresso tradizionale con una porta a due ante, una porta in legno scuro, pavimento in legno massello medio e pareti beige
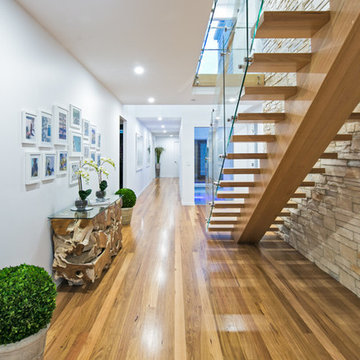
Luxury waterfront home
Foto di un ampio ingresso o corridoio stile marinaro con pareti bianche, parquet chiaro e pavimento beige
Foto di un ampio ingresso o corridoio stile marinaro con pareti bianche, parquet chiaro e pavimento beige

Ispirazione per un ampio ingresso con anticamera country con pareti bianche, parquet chiaro e pavimento beige

When walking into this home, you are greeted by a 182 bottle wine cellar. The 20 foot double doors bring in tons of light. Dining room is close to the wine cellar.

This Milford French country home’s 2,500 sq. ft. basement transformation is just as extraordinary as it is warm and inviting. The M.J. Whelan design team, along with our clients, left no details out. This luxury basement is a beautiful blend of modern and rustic materials. A unique tray ceiling with a hardwood inset defines the space of the full bar. Brookhaven maple custom cabinets with a dark bistro finish and Cambria quartz countertops were used along with state of the art appliances. A brick backsplash and vintage pendant lights with new LED Edison bulbs add beautiful drama. The entertainment area features a custom built-in entertainment center designed specifically to our client’s wishes. It houses a large flat screen TV, lots of storage, display shelves and speakers hidden by speaker fabric. LED accent lighting was strategically installed to highlight this beautiful space. The entertaining area is open to the billiards room, featuring a another beautiful brick accent wall with a direct vent fireplace. The old ugly steel columns were beautifully disguised with raised panel moldings and were used to create and define the different spaces, even a hallway. The exercise room and game space are open to each other and features glass all around to keep it open to the rest of the lower level. Another brick accent wall was used in the game area with hardwood flooring while the exercise room has rubber flooring. The design also includes a rear foyer coming in from the back yard with cubbies and a custom barn door to separate that entry. A playroom and a dining area were also included in this fabulous luxurious family retreat. Stunning Provenza engineered hardwood in a weathered wire brushed combined with textured Fabrica carpet was used throughout most of the basement floor which is heated hydronically. Tile was used in the entry and the new bathroom. The details are endless! Our client’s selections of beautiful furnishings complete this luxurious finished basement. Photography by Jeff Garland Photography
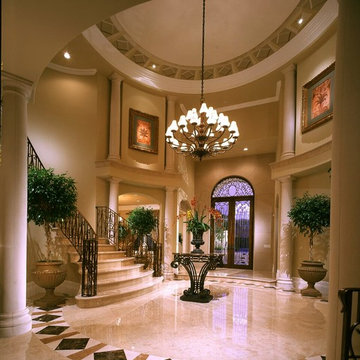
Esempio di un'ampia porta d'ingresso tradizionale con pareti beige, una porta a due ante e una porta in vetro
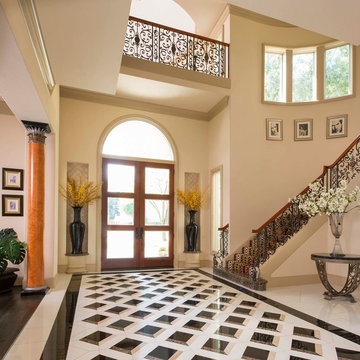
Dan Piassick
Foto di un'ampia porta d'ingresso classica con pareti beige, pavimento in marmo, una porta a due ante e una porta in vetro
Foto di un'ampia porta d'ingresso classica con pareti beige, pavimento in marmo, una porta a due ante e una porta in vetro

Upon entering this design-build, friends and. family are greeted with a custom mahogany front door with custom stairs complete with beautiful picture framing walls.
Stair-Pak Products Co. Inc.
2.790 Foto di ampi ingressi e corridoi marroni
7
