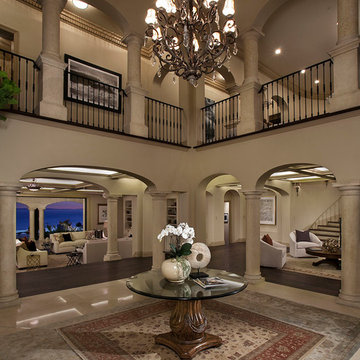2.790 Foto di ampi ingressi e corridoi marroni
Filtra anche per:
Budget
Ordina per:Popolari oggi
141 - 160 di 2.790 foto
1 di 3
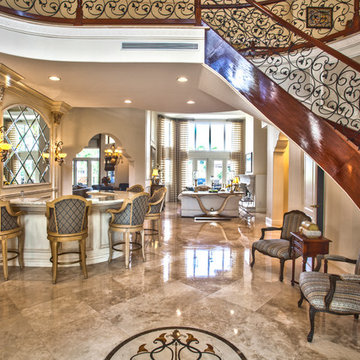
Yale Gurney
Ispirazione per un ampio ingresso chic con pareti beige, pavimento in marmo e una porta a due ante
Ispirazione per un ampio ingresso chic con pareti beige, pavimento in marmo e una porta a due ante
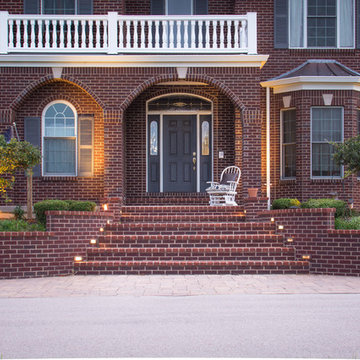
This 10,000 sf new home features 5 bedrooms, 4 full baths, 2 half baths, a beautiful home library with floor to ceiling custom cabinetry, and a basement home theater system for entertainment. This home plan was purchased by the homeowner and adapted by our design-build team to meet the client's needs. The beautiful landscaping and walk-out basement makes this home a hallmark within its community.
Greg Clark Photography
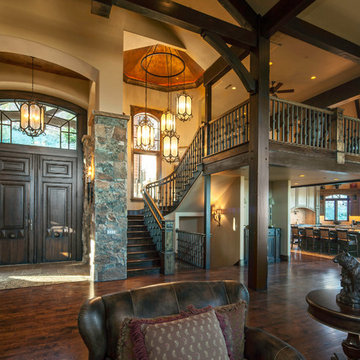
Overview of the entire gathering space from the front edge of the main fireplace. View here from the very tall antique double entry doors on the left past the staircase and into the kitchen and dining room to the right. Fantastic gathering space.
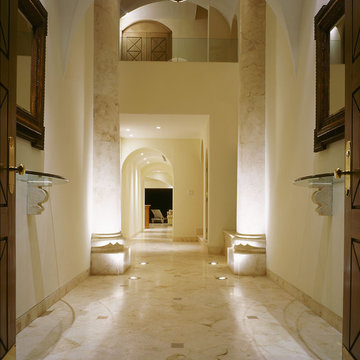
Split level foyer. Limestone columns. Floor recessed lighting.
Esempio di un ampio ingresso o corridoio mediterraneo con pareti beige, una porta a due ante e pavimento in marmo
Esempio di un ampio ingresso o corridoio mediterraneo con pareti beige, una porta a due ante e pavimento in marmo
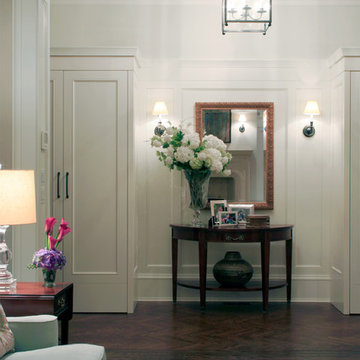
This brick and limestone, 6,000-square-foot residence exemplifies understated elegance. Located in the award-wining Blaine School District and within close proximity to the Southport Corridor, this is city living at its finest!
The foyer, with herringbone wood floors, leads to a dramatic, hand-milled oval staircase; an architectural element that allows sunlight to cascade down from skylights and to filter throughout the house. The floor plan has stately-proportioned rooms and includes formal Living and Dining Rooms; an expansive, eat-in, gourmet Kitchen/Great Room; four bedrooms on the second level with three additional bedrooms and a Family Room on the lower level; a Penthouse Playroom leading to a roof-top deck and green roof; and an attached, heated 3-car garage. Additional features include hardwood flooring throughout the main level and upper two floors; sophisticated architectural detailing throughout the house including coffered ceiling details, barrel and groin vaulted ceilings; painted, glazed and wood paneling; laundry rooms on the bedroom level and on the lower level; five fireplaces, including one outdoors; and HD Video, Audio and Surround Sound pre-wire distribution through the house and grounds. The home also features extensively landscaped exterior spaces, designed by Prassas Landscape Studio.
This home went under contract within 90 days during the Great Recession.
Featured in Chicago Magazine: http://goo.gl/Gl8lRm
Jim Yochum
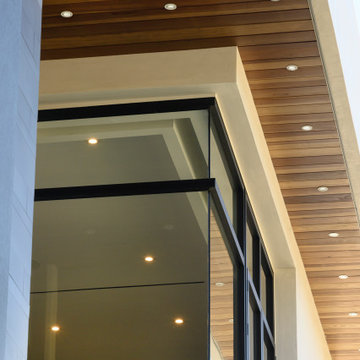
1" x 6" Mangara Ceiling Plank
Idee per un ampio ingresso minimalista con pareti bianche, pavimento in marmo, una porta singola, una porta in metallo e pavimento bianco
Idee per un ampio ingresso minimalista con pareti bianche, pavimento in marmo, una porta singola, una porta in metallo e pavimento bianco
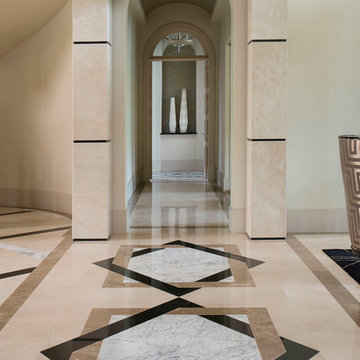
Graphic patterns cut in marble liven the gallery space to the master bedroom.
Dan Piassick
Idee per un ampio ingresso contemporaneo con pareti beige, pavimento in marmo, una porta a due ante e una porta nera
Idee per un ampio ingresso contemporaneo con pareti beige, pavimento in marmo, una porta a due ante e una porta nera
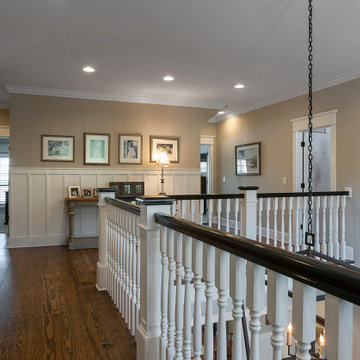
Second floor hall leading to the guest and children's bedrooms
Idee per un ampio ingresso o corridoio chic con pareti beige, pavimento in legno massello medio, pavimento marrone e boiserie
Idee per un ampio ingresso o corridoio chic con pareti beige, pavimento in legno massello medio, pavimento marrone e boiserie
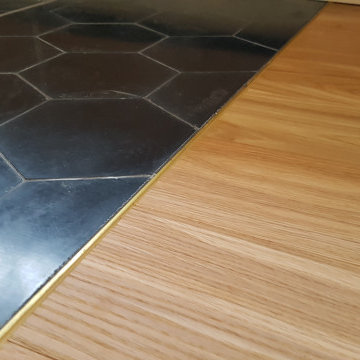
Aura menuiserie xFinition laiton poly xparquet chêne xParquet panaget xParquet panaget DIVA 139 xFabrication sur mesure xFinition laiton poly xMenuisier Rennes xTomette hexagonale xTomette hexagonale bleu foncé xFinition parquet carrelage xDétail parquet xParquet chêne huilé xFinition huilé xPose parquet x
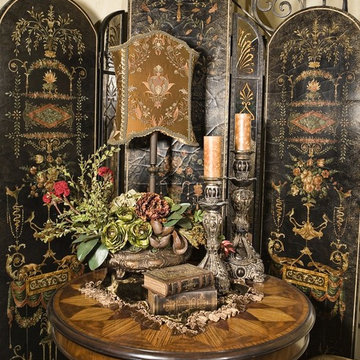
Foto di un ampio ingresso chic con pareti beige, parquet scuro e pavimento marrone
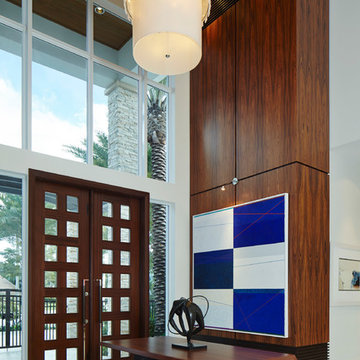
This view of the entryway shows the geometry of the artwork mirrored in the entry wall panels. Illumination is provided by a custom designed chandelier fabricated from lucite, crystal and linnen.
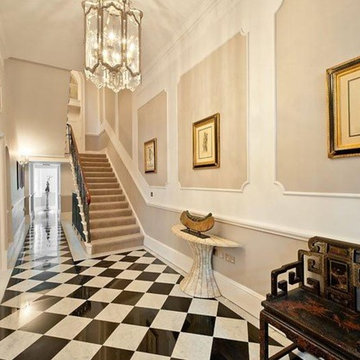
Ispirazione per un ampio corridoio tradizionale con pavimento multicolore e pareti beige
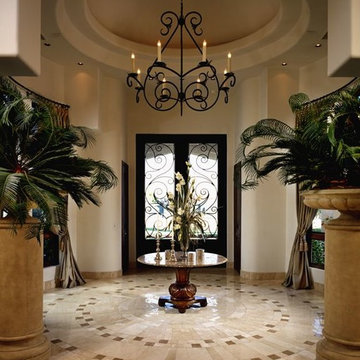
Double doors are a great way to add elegance to a space or to make an entrance seem more grand.
Want more inspiring photos? Follow us on Facebook, Twitter, Pinterest and Instagram!
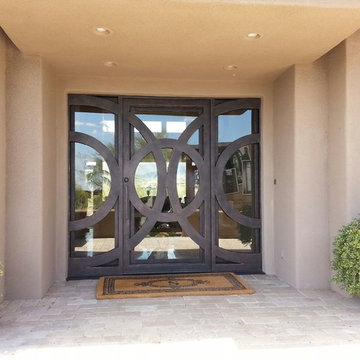
Iron Front Door
Visit Our Showroom!
15125 North Hayden Road
Scottsdale, AZ 85260
Esempio di un'ampia porta d'ingresso minimal con pareti beige, una porta a due ante e una porta in metallo
Esempio di un'ampia porta d'ingresso minimal con pareti beige, una porta a due ante e una porta in metallo
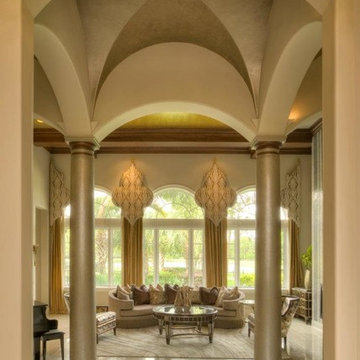
Grand foyer entrance overlooking formal living room. Custom window treatments accentuate the halved-oval shaped windows.
Idee per un ampio ingresso chic con pareti beige, pavimento in marmo, una porta a due ante e una porta in legno scuro
Idee per un ampio ingresso chic con pareti beige, pavimento in marmo, una porta a due ante e una porta in legno scuro
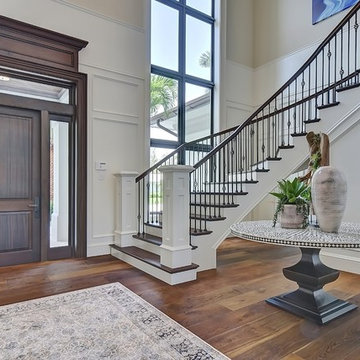
Esempio di un ampio ingresso chic con pareti beige, pavimento in legno massello medio, una porta singola e una porta in legno bruno
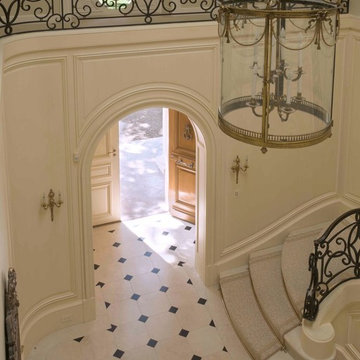
The staircase wraps around the hall as it rises, becoming a gallery space above that is set back from the walls of the lower hall.
Photographer: Mark Darley, Matthew Millman
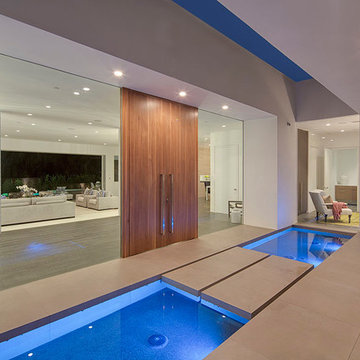
color changing water feature at front entry
custom front door
glass walls
Idee per un'ampia porta d'ingresso minimal con pareti bianche, una porta a pivot, una porta in legno bruno e pavimento in gres porcellanato
Idee per un'ampia porta d'ingresso minimal con pareti bianche, una porta a pivot, una porta in legno bruno e pavimento in gres porcellanato

2 story vaulted entryway with timber truss accents and lounge and groove ceiling paneling. Reclaimed wood floor has herringbone accent inlaid into it.
2.790 Foto di ampi ingressi e corridoi marroni
8
