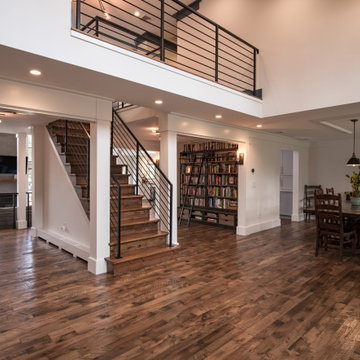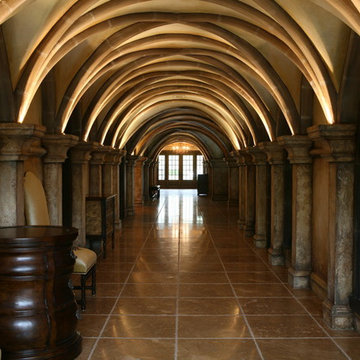2.791 Foto di ampi ingressi e corridoi marroni
Filtra anche per:
Budget
Ordina per:Popolari oggi
101 - 120 di 2.791 foto
1 di 3
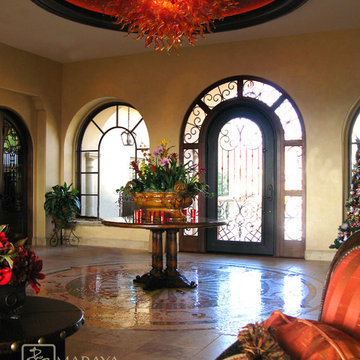
Domed ceiling in this Tuscan Villa has a handblown glass chandelier. The domed ceiling is painted red and gold by a local artist, the floor has a custom designed mosaic medallion.
Wonderfully colorful and full of energy, this is a large Italian Villa for a young family. Designed to be as bright, wild and fun as the Winn Resort in Las Vegas.
Children are growing up here, bowling, gaming, as the rest of the home features hand carved woods and limestones, handmade custom mosaics and rich textures. Kitchen area has a mosaic name shield behind range, whilst above the range is a a carved limestone range hood. Reds feature strongly in this beautiful home, as well as black and cream. Wrought iron fixtures including the stair rails, lighting and fireplace screens. Outdoor loggia lounge areas and bar b q areas, are all also designed by Maraya Interior Design, along with the multiple outdoor walks and halls. The entry shows a red glass chandelier inside a dome, with arched doors and windows.
Project Location: Santa Barbara, California. Project designed by Maraya Interior Design. From their beautiful resort town of Ojai, they serve clients in Montecito, Hope Ranch, Malibu, Westlake and Calabasas, across the tri-county areas of Santa Barbara, Ventura and Los Angeles, south to Hidden Hills- north through Solvang and more.
Walls with thick plaster arches, simple and intricate tile designs, barrel vaulted ceilings and creative wrought iron designs feel very natural and earthy in the warm Southern California sun. Hand made arched iron doors at the end of long gallery halls with exceptional custom Malibu tile, marble mosaics and limestone flooring throughout these sprawling homes feel right at home here from Malibu to Montecito and Santa Ynez. Loggia, bar b q, and pool houses designed to keep the cool in, heat out, with an abundance of views through arched windows and terra cotta tile. Kitchen design includes all natural stone counters of marble and granite, large range with carved stone, copper or plaster range hood and custom tile or mosaic back splash. Staircase designs include handpainted Malibu Tile and mosaic risers with wrought iron railings. Master Bath includes tiled arches, wainscot and limestone floors. Bedrooms tucked into deep arches filled with blues and gold walls, rich colors. Wood burning fireplaces with iron doors, great rooms filled with hand knotted rugs and custom upholstery in this rich and luxe homes. Stained wood beams and trusses, planked ceilings, and groin vaults combined give a gentle coolness throughout. Moorish, Spanish and Moroccan accents throughout most of these fine homes gives a distinctive California Exotic feel.
Project Location: various areas throughout Southern California. Projects designed by Maraya Interior Design. From their beautiful resort town of Ojai, they serve clients in Montecito, Hope Ranch, Malibu, Westlake and Calabasas, across the tri-county areas of Santa Barbara, Ventura and Los Angeles, south to Hidden Hills- north through Solvang and more.
Arc Design, architect
Dan Smith, contractor,
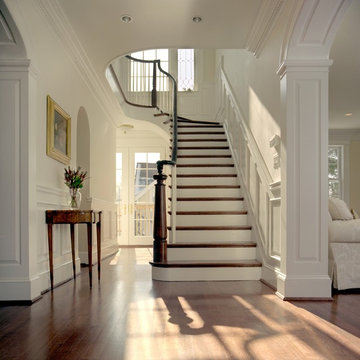
Photography by Timothy Bell
Immagine di un ampio ingresso tradizionale con pareti bianche, pavimento in legno massello medio, una porta singola e una porta in vetro
Immagine di un ampio ingresso tradizionale con pareti bianche, pavimento in legno massello medio, una porta singola e una porta in vetro
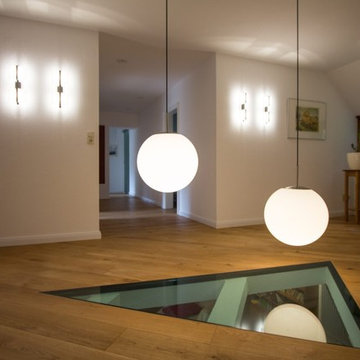
Im Wohnbereich dieses Reetdachhauses finden wir eine repräsentative Holzbalkendecke vor. Ein an den Balken entlang führendes Schienensystem lässt Strahler für die Grundbeleuchtung des Raumes gezielt platzieren. Ein besonderes Highlight ist ein dreieckiger Deckenausschnitt, welcher sich vom Erdgeschoss bis ins Dachgeschoss durchzieht. Dieser bietet Platz für ein schlichtes Lichtobjekt, welches von allen Ebenen aus einsehbar ist.
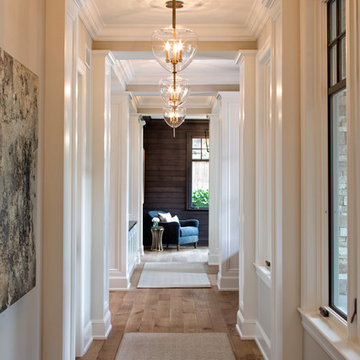
Landmark Photography
Ispirazione per un ampio ingresso o corridoio classico con pareti beige e pavimento in legno massello medio
Ispirazione per un ampio ingresso o corridoio classico con pareti beige e pavimento in legno massello medio
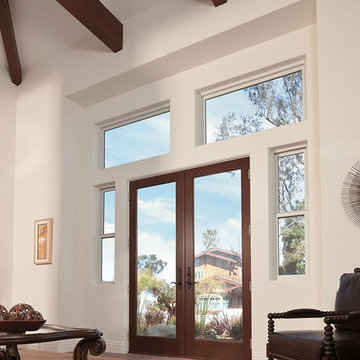
Immagine di un ampio ingresso contemporaneo con pareti bianche, parquet chiaro, una porta a due ante e una porta in vetro
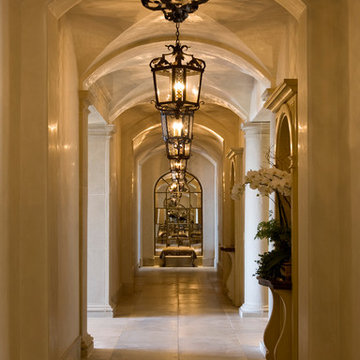
Jim Bartsch
Immagine di un ampio ingresso o corridoio mediterraneo con pareti beige e pavimento in travertino
Immagine di un ampio ingresso o corridoio mediterraneo con pareti beige e pavimento in travertino
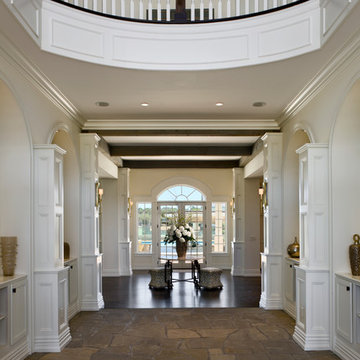
Zoltan Construction, Roger Wade Photography
Esempio di un ampio ingresso o corridoio chic con pareti bianche e pavimento in pietra calcarea
Esempio di un ampio ingresso o corridoio chic con pareti bianche e pavimento in pietra calcarea
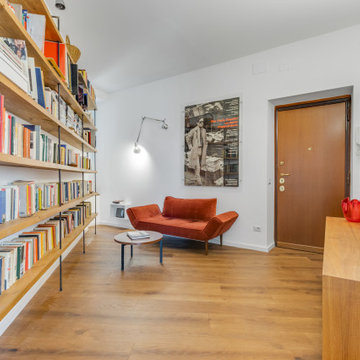
Foto di un ampio ingresso o corridoio design con pareti bianche, pavimento in legno verniciato e una porta singola
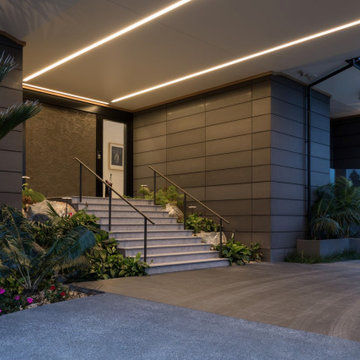
Ispirazione per un ampio ingresso moderno con pareti bianche, pavimento con piastrelle in ceramica, una porta a pivot, una porta nera e pavimento grigio
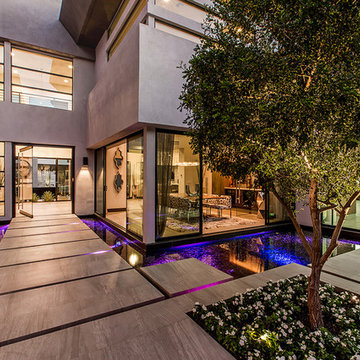
Esempio di un'ampia porta d'ingresso design con una porta a pivot, una porta in vetro e pavimento beige
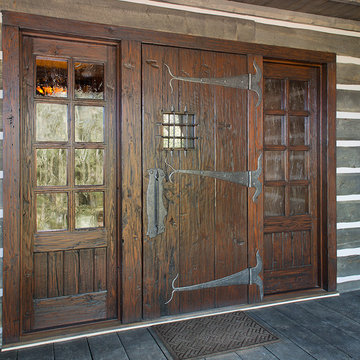
This impressive custom rustic entry constructed of reclaimed fir with LVL core, was designed in the spirit of the majestic lodges in Yellowstone National Park. The amazing working iron hinges and pull and speak-easy were hand-forged. Antique style glass was used in the speak-easy and sidelights to accentuate the rustic lodge style entry. Door size, 42" x 96" x 3" thick.
Dave Wolverton at Mediawerks
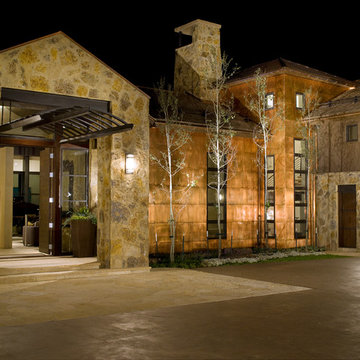
A synergy of old world stone, richly patinaed copper siding, refined steel railings, exposed steel and wood structure and expansive window walls coalesce into casually elegant mountain modern retreat.
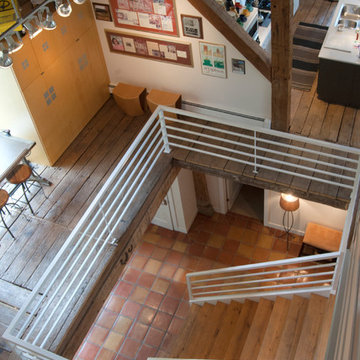
Franklin utilized as much of the barn's original layout as possible, which not only saved in construction costs, but also helped to maintain the integrity of the two-hundred-year-old structure. Rather than completely reconfigure the interior spaces, the designer worked within them and chose materials, such as this steel railing, that highlight and define each area.
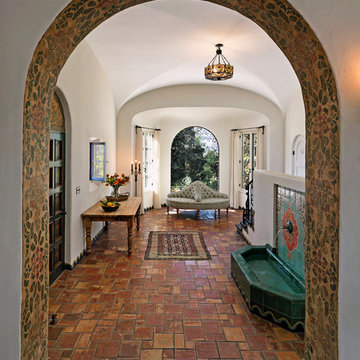
Historic landmark estate restoration with handpainted archways, American Encaustic tile detailing and fountain, original tile floor, and original wrought iron fixtures.
Photo by: Jim Bartsch
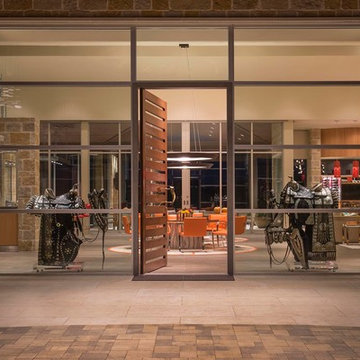
Danny Piassick
Ispirazione per un'ampia porta d'ingresso minimalista con pareti beige, pavimento in gres porcellanato, una porta a pivot e una porta in legno bruno
Ispirazione per un'ampia porta d'ingresso minimalista con pareti beige, pavimento in gres porcellanato, una porta a pivot e una porta in legno bruno
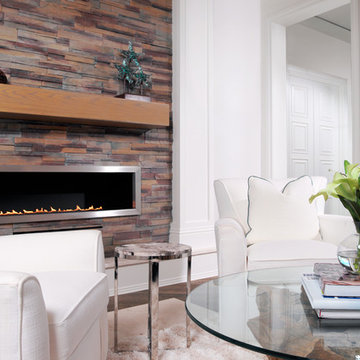
The home's entry features a sleek, contemporary fireplace with a conversational area defined by over scaled seating.
Idee per un ampio ingresso stile marino con pareti bianche, pavimento in legno massello medio e una porta a due ante
Idee per un ampio ingresso stile marino con pareti bianche, pavimento in legno massello medio e una porta a due ante
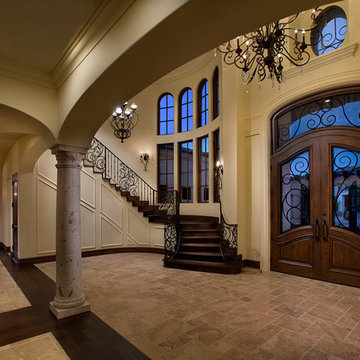
This luxury home is located in the heart of Scottsdale, Arizona. Attention to detail is something Fratantoni Luxury Estates prides themselves on and this home was no exception. From concept to reality, Fratantoni Interior Designers & Fratantoni Luxury Estates made this home possible.
Follow us on Facebook, Twitter, Pinterest and Instagram
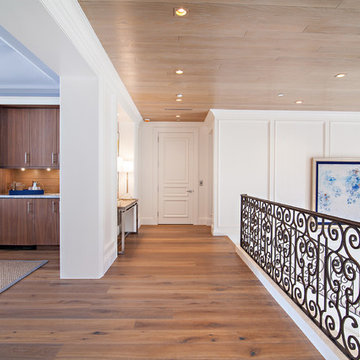
Dean Matthews
Idee per un ampio ingresso o corridoio classico con pareti bianche e pavimento in legno massello medio
Idee per un ampio ingresso o corridoio classico con pareti bianche e pavimento in legno massello medio
2.791 Foto di ampi ingressi e corridoi marroni
6
