2.795 Foto di ampi ingressi e corridoi marroni
Filtra anche per:
Budget
Ordina per:Popolari oggi
41 - 60 di 2.795 foto
1 di 3
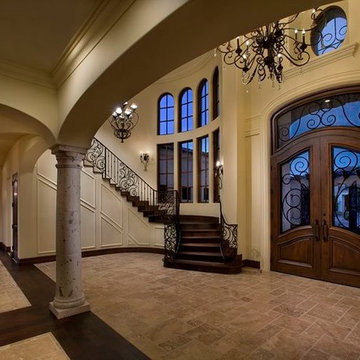
Double doors are a great way to add elegance to a space or to make an entrance seem more grand.
Want more inspiring photos? Follow us on Facebook, Twitter, Pinterest and Instagram!

Foto di un ampio ingresso o corridoio minimalista con pareti grigie e parquet chiaro
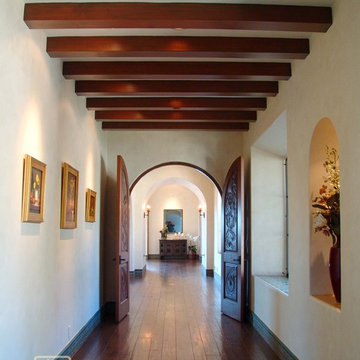
Custom designed and handcarved doors with walnut handscraped flooring made especially for this home. Beams in the hall ceiling, with arches. Dunn Edwards Paint color Rice Bowl. Malibu tile base, handmade and painted. Light painted walls with dark wood flooring.
Malibu Tile is dominant in this luxury home overlooking the Ojai Valley. Exposed beam ceilings of old scraped wood, trusses with planked ceilings and wrought iron stair cases with tiled risers. Arches are everywhere, from the master bath to the bedroom bed niches to the carved wood doors. Thick plaster walls with deep niches and thick window sills give a cool look to this old Spanish home in the warm, dry climate. Wrought iron lighting and limestone floors, along with gold leaf walls and murals. Project Location: Ojai, California. Project designed by Maraya Interior Design. From their beautiful resort town of Ojai, they serve clients in Montecito, Hope Ranch, Malibu, Westlake and Calabasas, across the tri-county areas of Santa Barbara, Ventura and Los Angeles, south to Hidden Hills- north through Solvang and more.
Bob Easton Architect
Stan Tenpenny, Contractor
Bob Easton Architect,
Stan Tenpenny contractor,
photo by Dina Pielaet

Exceptional custom-built 1 ½ story walkout home on a premier cul-de-sac site in the Lakeview neighborhood. Tastefully designed with exquisite craftsmanship and high attention to detail throughout.
Offering main level living with a stunning master suite, incredible kitchen with an open concept and a beautiful screen porch showcasing south facing wooded views. This home is an entertainer’s delight with many spaces for hosting gatherings. 2 private acres and surrounded by nature.
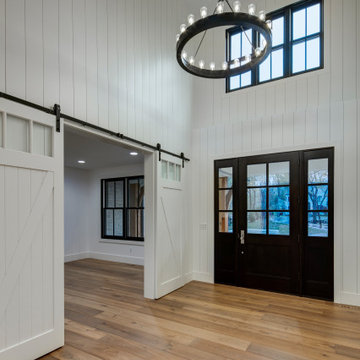
Stunning entrance.
Idee per un ampio ingresso minimal con pareti bianche, pavimento in legno massello medio, una porta nera e pavimento marrone
Idee per un ampio ingresso minimal con pareti bianche, pavimento in legno massello medio, una porta nera e pavimento marrone
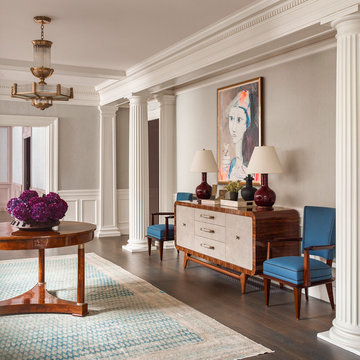
TEAM
Architect: LDa Architecture & Interiors
Interior Design: Nina Farmer Interiors
Builder: Wellen Construction
Landscape Architect: Matthew Cunningham Landscape Design
Photographer: Eric Piasecki Photography
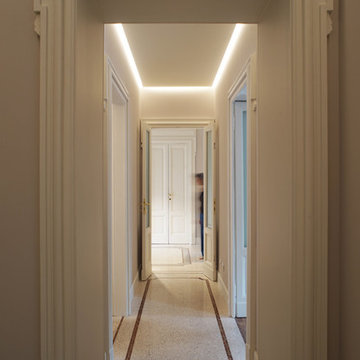
© Salvatore Peluso
Esempio di un ampio ingresso o corridoio tradizionale con pareti grigie, pavimento alla veneziana e pavimento beige
Esempio di un ampio ingresso o corridoio tradizionale con pareti grigie, pavimento alla veneziana e pavimento beige
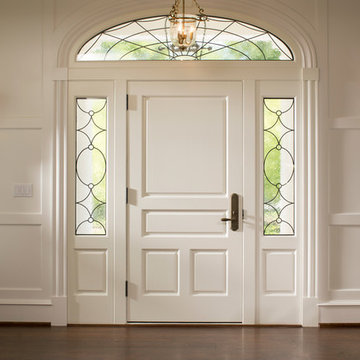
Front entry door
Ispirazione per un'ampia porta d'ingresso chic con pareti bianche, parquet scuro, una porta singola e una porta bianca
Ispirazione per un'ampia porta d'ingresso chic con pareti bianche, parquet scuro, una porta singola e una porta bianca
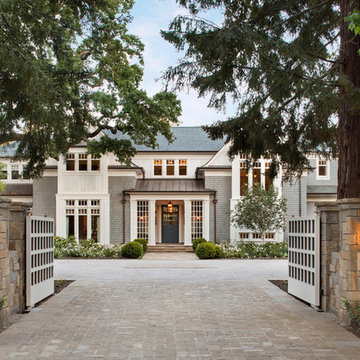
Bernard Andre'
Esempio di un'ampia porta d'ingresso chic con una porta singola e una porta blu
Esempio di un'ampia porta d'ingresso chic con una porta singola e una porta blu
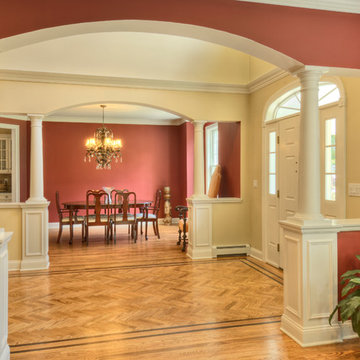
Ispirazione per un ampio ingresso tradizionale con pareti multicolore, pavimento in legno massello medio, una porta singola e una porta bianca
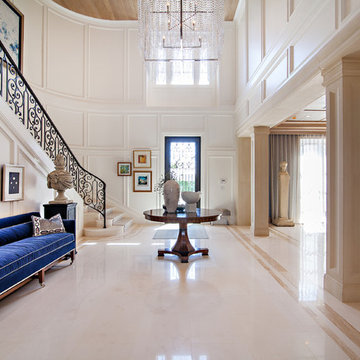
Dean Matthews
Immagine di un ampio ingresso o corridoio tradizionale con pareti bianche, una porta singola e una porta nera
Immagine di un ampio ingresso o corridoio tradizionale con pareti bianche, una porta singola e una porta nera
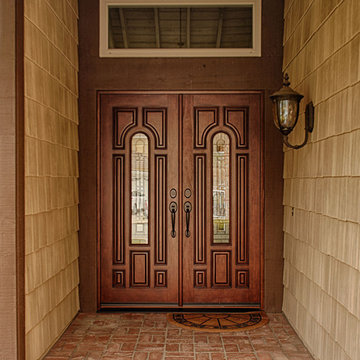
Jeld-Wen Classic Fiberglass Collection Model A225 Double 30 inch Entry Doors. Mahogany Grain Antiqued Caramel with Q Glass and Patina Caming. Emtek Saratoga Hardware. Installed in Orange, CA home.

Fratantoni Design created this beautiful home featuring tons of arches and pillars, tile flooring, wall sconces, custom chandeliers, and wrought iron detail throughout.
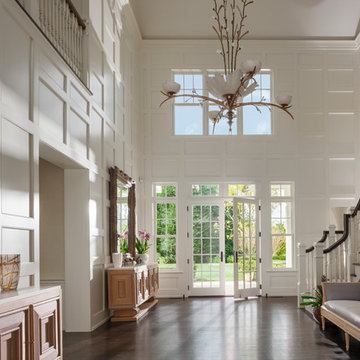
Idee per un ampio ingresso tradizionale con pareti bianche, parquet scuro, una porta singola e una porta in vetro
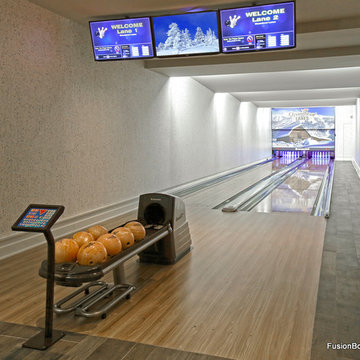
Luxury home builders Sound Beach Partners hired Fusion Bowling to create a custom basement bowling alley for their clients in Greenwich, Connecticut. The homeowners wanted the theme of the room to be based on their favorite skiing destination -- Steamboat, Colorado. The project features Pro Lanes with Illustrious Maple color pattern, "winter wonderland" lighting effects, custom sky blue pins, and Brunswick GS-X pinsetter machines. The masking unit, guest bowling balls, pins, and lanes all feature custom logos.
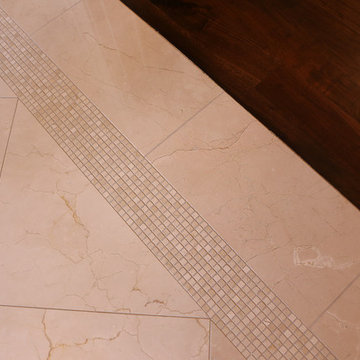
The gleaming creme marfil marble floor is bordered with mosaics and separates the foyer from the premium walnut floors throughout most of the home.
Designed by Melodie Durham of Durham Designs & Consulting, LLC. Photo by Livengood Photographs [www.livengoodphotographs.com/design].
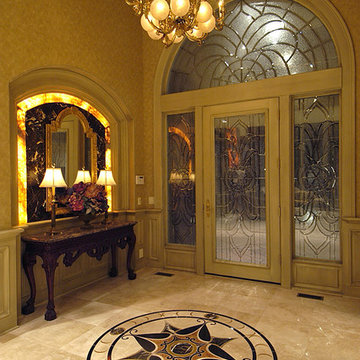
Home built by Arjay Builders Inc.
Foto di un ampio ingresso chic con pareti beige, pavimento in travertino, una porta singola e una porta in vetro
Foto di un ampio ingresso chic con pareti beige, pavimento in travertino, una porta singola e una porta in vetro

Foto di un ampio ingresso minimalista con pareti bianche, pavimento in legno massello medio, una porta a due ante, una porta nera, pavimento marrone e travi a vista

Ispirazione per un ampio ingresso con anticamera country con pareti bianche, parquet chiaro, una porta singola, una porta in legno bruno e pavimento beige
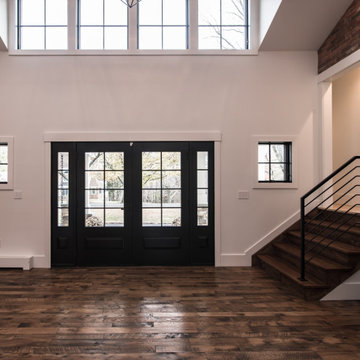
Idee per un ampio ingresso minimalista con pareti bianche, parquet scuro, una porta a due ante, una porta nera e pavimento marrone
2.795 Foto di ampi ingressi e corridoi marroni
3