1.740 Foto di ampi ingressi e corridoi con una porta singola
Filtra anche per:
Budget
Ordina per:Popolari oggi
21 - 40 di 1.740 foto
1 di 3

One of the only surviving examples of a 14thC agricultural building of this type in Cornwall, the ancient Grade II*Listed Medieval Tithe Barn had fallen into dereliction and was on the National Buildings at Risk Register. Numerous previous attempts to obtain planning consent had been unsuccessful, but a detailed and sympathetic approach by The Bazeley Partnership secured the support of English Heritage, thereby enabling this important building to begin a new chapter as a stunning, unique home designed for modern-day living.
A key element of the conversion was the insertion of a contemporary glazed extension which provides a bridge between the older and newer parts of the building. The finished accommodation includes bespoke features such as a new staircase and kitchen and offers an extraordinary blend of old and new in an idyllic location overlooking the Cornish coast.
This complex project required working with traditional building materials and the majority of the stone, timber and slate found on site was utilised in the reconstruction of the barn.
Since completion, the project has been featured in various national and local magazines, as well as being shown on Homes by the Sea on More4.
The project won the prestigious Cornish Buildings Group Main Award for ‘Maer Barn, 14th Century Grade II* Listed Tithe Barn Conversion to Family Dwelling’.

Interior Design:
Anne Norton
AND interior Design Studio
Berkeley, CA 94707
Immagine di un ampio ingresso chic con pareti bianche, pavimento in legno massello medio, una porta singola, una porta nera e pavimento marrone
Immagine di un ampio ingresso chic con pareti bianche, pavimento in legno massello medio, una porta singola, una porta nera e pavimento marrone

The goal for this Point Loma home was to transform it from the adorable beach bungalow it already was by expanding its footprint and giving it distinctive Craftsman characteristics while achieving a comfortable, modern aesthetic inside that perfectly caters to the active young family who lives here. By extending and reconfiguring the front portion of the home, we were able to not only add significant square footage, but create much needed usable space for a home office and comfortable family living room that flows directly into a large, open plan kitchen and dining area. A custom built-in entertainment center accented with shiplap is the focal point for the living room and the light color of the walls are perfect with the natural light that floods the space, courtesy of strategically placed windows and skylights. The kitchen was redone to feel modern and accommodate the homeowners busy lifestyle and love of entertaining. Beautiful white kitchen cabinetry sets the stage for a large island that packs a pop of color in a gorgeous teal hue. A Sub-Zero classic side by side refrigerator and Jenn-Air cooktop, steam oven, and wall oven provide the power in this kitchen while a white subway tile backsplash in a sophisticated herringbone pattern, gold pulls and stunning pendant lighting add the perfect design details. Another great addition to this project is the use of space to create separate wine and coffee bars on either side of the doorway. A large wine refrigerator is offset by beautiful natural wood floating shelves to store wine glasses and house a healthy Bourbon collection. The coffee bar is the perfect first top in the morning with a coffee maker and floating shelves to store coffee and cups. Luxury Vinyl Plank (LVP) flooring was selected for use throughout the home, offering the warm feel of hardwood, with the benefits of being waterproof and nearly indestructible - two key factors with young kids!
For the exterior of the home, it was important to capture classic Craftsman elements including the post and rock detail, wood siding, eves, and trimming around windows and doors. We think the porch is one of the cutest in San Diego and the custom wood door truly ties the look and feel of this beautiful home together.

Esempio di un ampio corridoio mediterraneo con pareti beige, una porta singola, una porta in legno bruno, pavimento beige e pavimento in pietra calcarea

This grand 2-story home with first-floor owner’s suite includes a 3-car garage with spacious mudroom entry complete with built-in lockers. A stamped concrete walkway leads to the inviting front porch. Double doors open to the foyer with beautiful hardwood flooring that flows throughout the main living areas on the 1st floor. Sophisticated details throughout the home include lofty 10’ ceilings on the first floor and farmhouse door and window trim and baseboard. To the front of the home is the formal dining room featuring craftsman style wainscoting with chair rail and elegant tray ceiling. Decorative wooden beams adorn the ceiling in the kitchen, sitting area, and the breakfast area. The well-appointed kitchen features stainless steel appliances, attractive cabinetry with decorative crown molding, Hanstone countertops with tile backsplash, and an island with Cambria countertop. The breakfast area provides access to the spacious covered patio. A see-thru, stone surround fireplace connects the breakfast area and the airy living room. The owner’s suite, tucked to the back of the home, features a tray ceiling, stylish shiplap accent wall, and an expansive closet with custom shelving. The owner’s bathroom with cathedral ceiling includes a freestanding tub and custom tile shower. Additional rooms include a study with cathedral ceiling and rustic barn wood accent wall and a convenient bonus room for additional flexible living space. The 2nd floor boasts 3 additional bedrooms, 2 full bathrooms, and a loft that overlooks the living room.

This gorgeous entry is the perfect setting to the whole house. With the gray and white checkerboard flooring and wallpapered walls above the wainscoting, we love this foyer.

Immagine di un ampio ingresso costiero con pareti beige, parquet chiaro, una porta singola e pavimento marrone

David Ramsey
Foto di un'ampia porta d'ingresso rustica con pareti grigie, pavimento in ardesia, una porta singola, una porta in legno scuro e pavimento beige
Foto di un'ampia porta d'ingresso rustica con pareti grigie, pavimento in ardesia, una porta singola, una porta in legno scuro e pavimento beige

Photo by David O. Marlow
Ispirazione per un ampio ingresso rustico con pareti bianche, pavimento in legno massello medio, una porta singola, una porta in legno chiaro e pavimento marrone
Ispirazione per un ampio ingresso rustico con pareti bianche, pavimento in legno massello medio, una porta singola, una porta in legno chiaro e pavimento marrone

Modern Farmhouse foyer welcomes you with just enough artifacts and accessories. Beautiful fall leaves from the surrounding ground add vibrant color of the harvest season to the foyer.
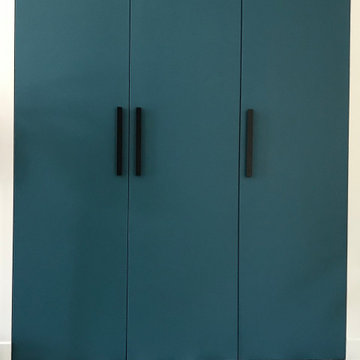
Projet de rénovation intégrale d'une maison. Accompagnement pour la sélection de l'ensemble des revêtements et couleur afin de donner un nouveau visage et lumière à chaque pièce. L'envie des motifs classiques et géométriques se marient parfaitement bien avec les camaïeux des bleus et pastel. Le sol en hexagone tricolore dans le gris et rose pâle de la cuisine est contrasté avec les matériaux nobles et naturels tels que le granit noir du Zimbabwe, l'acajou, les façades blanches et la structure en métal noire de la verrière.
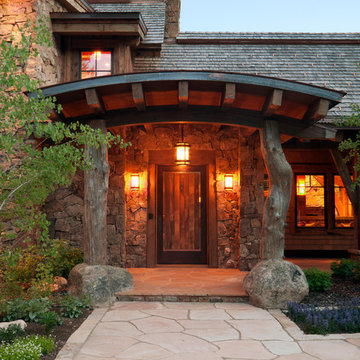
Architect: Joe Patrick Robbins, AIA
Photographer -Tim Murphy
Esempio di un'ampia porta d'ingresso stile rurale con una porta singola e una porta in legno bruno
Esempio di un'ampia porta d'ingresso stile rurale con una porta singola e una porta in legno bruno
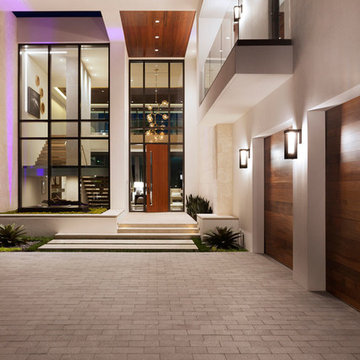
Edward C. Butera
Ispirazione per un'ampia porta d'ingresso minimalista con pareti bianche, una porta singola e una porta in legno bruno
Ispirazione per un'ampia porta d'ingresso minimalista con pareti bianche, una porta singola e una porta in legno bruno
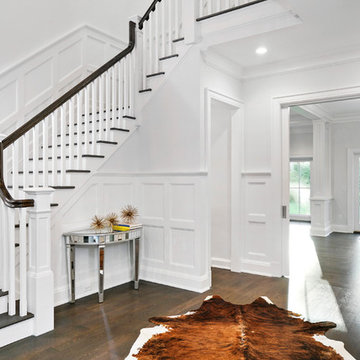
All Interior selections/finishes by Monique Varsames
Furniture staged by Stage to Show
Photos by Frank Ambrosiono
Idee per un ampio ingresso con vestibolo classico con pareti grigie, pavimento in legno massello medio, una porta singola e una porta in legno scuro
Idee per un ampio ingresso con vestibolo classico con pareti grigie, pavimento in legno massello medio, una porta singola e una porta in legno scuro

Rising amidst the grand homes of North Howe Street, this stately house has more than 6,600 SF. In total, the home has seven bedrooms, six full bathrooms and three powder rooms. Designed with an extra-wide floor plan (21'-2"), achieved through side-yard relief, and an attached garage achieved through rear-yard relief, it is a truly unique home in a truly stunning environment.
The centerpiece of the home is its dramatic, 11-foot-diameter circular stair that ascends four floors from the lower level to the roof decks where panoramic windows (and views) infuse the staircase and lower levels with natural light. Public areas include classically-proportioned living and dining rooms, designed in an open-plan concept with architectural distinction enabling them to function individually. A gourmet, eat-in kitchen opens to the home's great room and rear gardens and is connected via its own staircase to the lower level family room, mud room and attached 2-1/2 car, heated garage.
The second floor is a dedicated master floor, accessed by the main stair or the home's elevator. Features include a groin-vaulted ceiling; attached sun-room; private balcony; lavishly appointed master bath; tremendous closet space, including a 120 SF walk-in closet, and; an en-suite office. Four family bedrooms and three bathrooms are located on the third floor.
This home was sold early in its construction process.
Nathan Kirkman
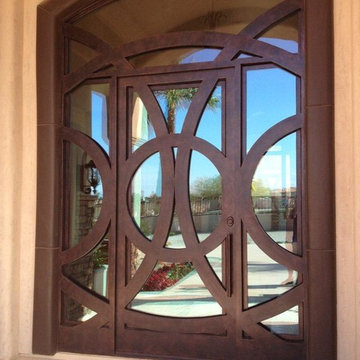
Visit Our Showroom!
15125 North Hayden Road
Scottsdale, AZ 85260
Ispirazione per un'ampia porta d'ingresso chic con pareti beige, una porta singola e una porta in metallo
Ispirazione per un'ampia porta d'ingresso chic con pareti beige, una porta singola e una porta in metallo
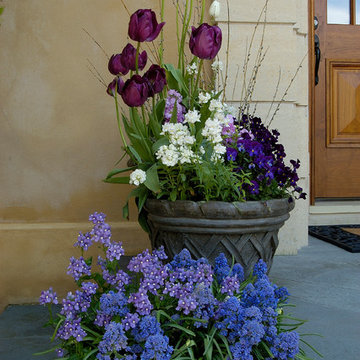
Linda Oyama Bryan
Esempio di un'ampia porta d'ingresso vittoriana con una porta singola e una porta in legno bruno
Esempio di un'ampia porta d'ingresso vittoriana con una porta singola e una porta in legno bruno
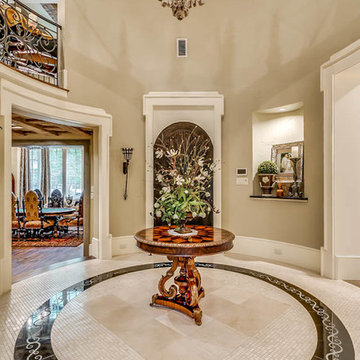
Foto di un ampio ingresso tradizionale con pareti beige, una porta singola, una porta in legno scuro, pavimento in gres porcellanato e pavimento beige
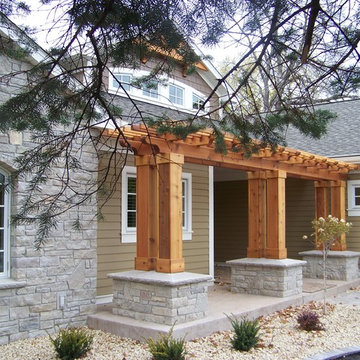
This entry trellis was designed by myself and executed by myself. All photographs were taken by Dane Christiansen photography. All landscaping was executed by Beds and Borders landscaping.

Rikki Snyder
Immagine di un ampio ingresso country con pareti bianche, pavimento in ardesia, una porta singola, una porta blu e pavimento nero
Immagine di un ampio ingresso country con pareti bianche, pavimento in ardesia, una porta singola, una porta blu e pavimento nero
1.740 Foto di ampi ingressi e corridoi con una porta singola
2