1.740 Foto di ampi ingressi e corridoi con una porta singola
Filtra anche per:
Budget
Ordina per:Popolari oggi
141 - 160 di 1.740 foto
1 di 3
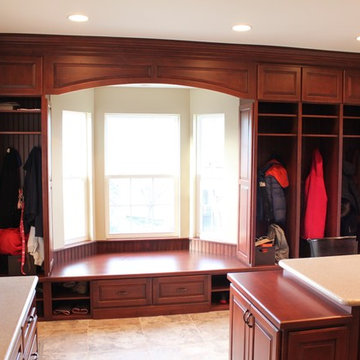
Esempio di un ampio ingresso con anticamera classico con pareti grigie, pavimento in travertino e una porta singola
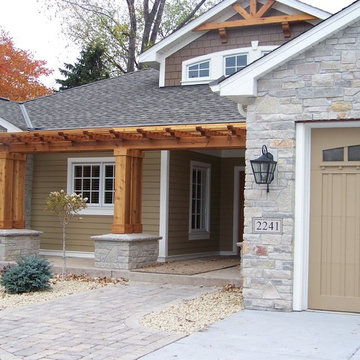
This project was originally designed by the architect that designed the home. The homeowner after making the contractor remove what was designed and constructed originally called me in to take a look at the project and make it what it needed to be.
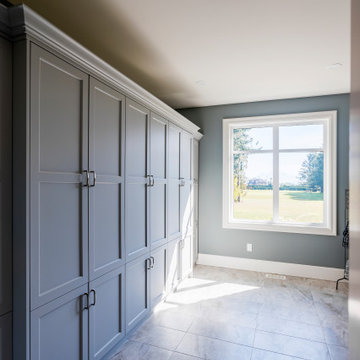
photo by Brice Ferre
Idee per un ampio ingresso con anticamera tradizionale con pavimento in gres porcellanato, una porta singola e pavimento multicolore
Idee per un ampio ingresso con anticamera tradizionale con pavimento in gres porcellanato, una porta singola e pavimento multicolore
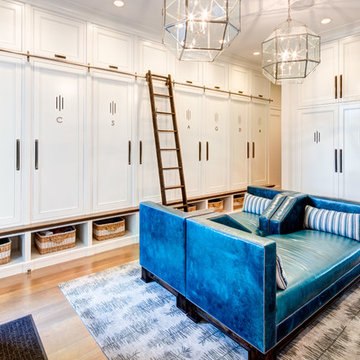
Alan Blakely
Foto di un ampio ingresso con anticamera tradizionale con pareti bianche, pavimento in legno massello medio, una porta singola, una porta in legno scuro e pavimento marrone
Foto di un ampio ingresso con anticamera tradizionale con pareti bianche, pavimento in legno massello medio, una porta singola, una porta in legno scuro e pavimento marrone
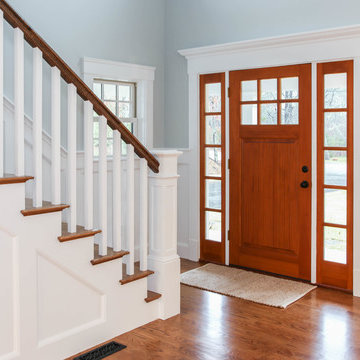
Cape Cod Home Builder - Floor plans Designed by CR Watson, Home Building Construction CR Watson, - Cape Cod General Contractor, Entry way with Natural wood front door, 1950's Cape Cod Style Staircase, Staircase white paneling hardwood banister, Greek Farmhouse Revival Style Home, Cape Cod Home Open Concept, Open Concept Floor plan, Coiffered Ceilings, Wainscoting Paneled Staircase, Victorian Era Wall Paneling, Victorian wall Paneling Staircase, Painted Wood Paneling,
JFW Photography for C.R. Watson
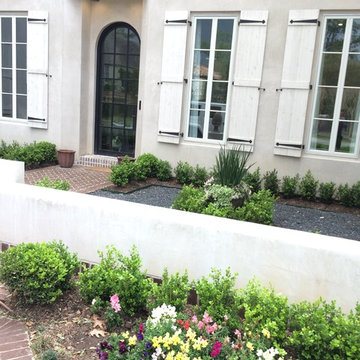
Esempio di un'ampia porta d'ingresso classica con pareti bianche, parquet scuro, una porta singola e una porta nera
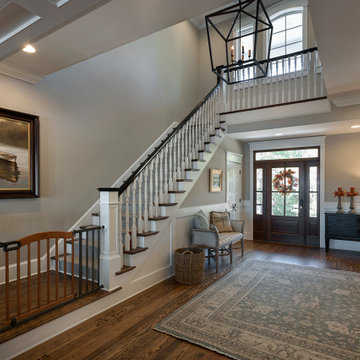
Foyer
Esempio di un ampio ingresso classico con pareti beige, pavimento in legno massello medio, una porta singola, una porta in legno bruno, pavimento marrone e boiserie
Esempio di un ampio ingresso classico con pareti beige, pavimento in legno massello medio, una porta singola, una porta in legno bruno, pavimento marrone e boiserie

This grand 2-story home with first-floor owner’s suite includes a 3-car garage with spacious mudroom entry complete with built-in lockers. A stamped concrete walkway leads to the inviting front porch. Double doors open to the foyer with beautiful hardwood flooring that flows throughout the main living areas on the 1st floor. Sophisticated details throughout the home include lofty 10’ ceilings on the first floor and farmhouse door and window trim and baseboard. To the front of the home is the formal dining room featuring craftsman style wainscoting with chair rail and elegant tray ceiling. Decorative wooden beams adorn the ceiling in the kitchen, sitting area, and the breakfast area. The well-appointed kitchen features stainless steel appliances, attractive cabinetry with decorative crown molding, Hanstone countertops with tile backsplash, and an island with Cambria countertop. The breakfast area provides access to the spacious covered patio. A see-thru, stone surround fireplace connects the breakfast area and the airy living room. The owner’s suite, tucked to the back of the home, features a tray ceiling, stylish shiplap accent wall, and an expansive closet with custom shelving. The owner’s bathroom with cathedral ceiling includes a freestanding tub and custom tile shower. Additional rooms include a study with cathedral ceiling and rustic barn wood accent wall and a convenient bonus room for additional flexible living space. The 2nd floor boasts 3 additional bedrooms, 2 full bathrooms, and a loft that overlooks the living room.

An in-law suite (on the left) was added to this home to comfortably accommodate the owners extended family. A separate entrance, full kitchen, one bedroom, full bath, and private outdoor patio provides a very comfortable additional living space for an extended stay. An additional bedroom for the main house occupies the second floor of this addition.

The classics never go out of style, as is the case with this custom new build that was interior designed from the blueprint stages with enduring longevity in mind. An eye for scale is key with these expansive spaces calling for proper proportions, intentional details, liveable luxe materials and a melding of functional design with timeless aesthetics. The result is cozy, welcoming and balanced grandeur. | Photography Joshua Caldwell
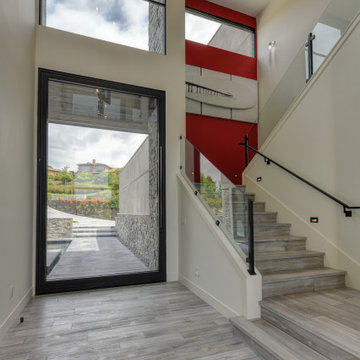
Esempio di un'ampia porta d'ingresso minimalista con pareti bianche, parquet chiaro, una porta singola, una porta in vetro e pavimento grigio
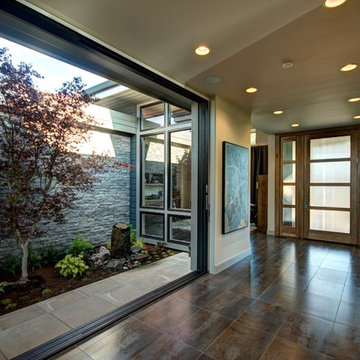
Andrew Paintner
Idee per un ampio ingresso contemporaneo con pareti grigie, pavimento in gres porcellanato, una porta singola, una porta in legno bruno e pavimento multicolore
Idee per un ampio ingresso contemporaneo con pareti grigie, pavimento in gres porcellanato, una porta singola, una porta in legno bruno e pavimento multicolore
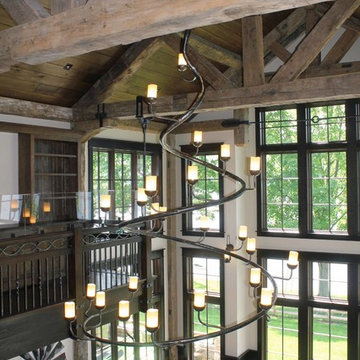
5,500 SF home on Lake Keuka, NY.
Ispirazione per un'ampia porta d'ingresso stile rurale con pavimento in legno massello medio, una porta singola, una porta in legno bruno e pavimento marrone
Ispirazione per un'ampia porta d'ingresso stile rurale con pavimento in legno massello medio, una porta singola, una porta in legno bruno e pavimento marrone
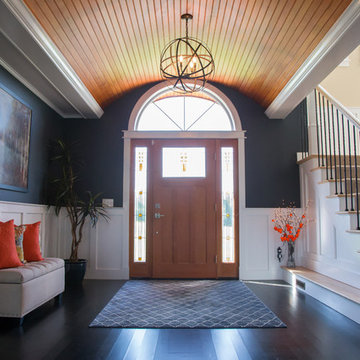
Joey Jones
Idee per un ampio ingresso stile americano con pareti grigie, parquet scuro, una porta singola e una porta in legno bruno
Idee per un ampio ingresso stile americano con pareti grigie, parquet scuro, una porta singola e una porta in legno bruno
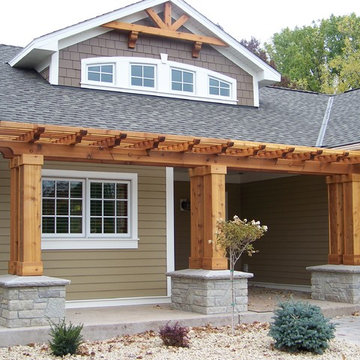
All and all I think we did pretty good!
Ispirazione per un'ampia porta d'ingresso stile americano con pareti marroni, pavimento in cemento, una porta singola e una porta in legno bruno
Ispirazione per un'ampia porta d'ingresso stile americano con pareti marroni, pavimento in cemento, una porta singola e una porta in legno bruno
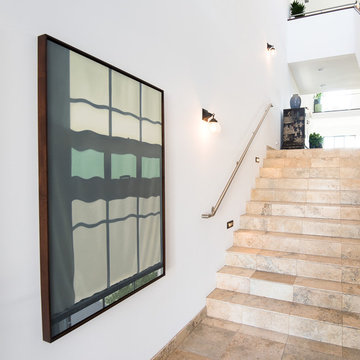
Letting the world go begins at the front door.
Photographer: Stanley Wu
Immagine di un ampio ingresso minimalista con pareti bianche, pavimento in marmo, una porta singola e una porta in legno scuro
Immagine di un ampio ingresso minimalista con pareti bianche, pavimento in marmo, una porta singola e una porta in legno scuro
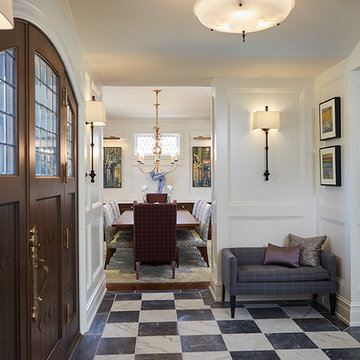
Builder: J. Peterson Homes
Interior Designer: Francesca Owens
Photographers: Ashley Avila Photography, Bill Hebert, & FulView
Capped by a picturesque double chimney and distinguished by its distinctive roof lines and patterned brick, stone and siding, Rookwood draws inspiration from Tudor and Shingle styles, two of the world’s most enduring architectural forms. Popular from about 1890 through 1940, Tudor is characterized by steeply pitched roofs, massive chimneys, tall narrow casement windows and decorative half-timbering. Shingle’s hallmarks include shingled walls, an asymmetrical façade, intersecting cross gables and extensive porches. A masterpiece of wood and stone, there is nothing ordinary about Rookwood, which combines the best of both worlds.
Once inside the foyer, the 3,500-square foot main level opens with a 27-foot central living room with natural fireplace. Nearby is a large kitchen featuring an extended island, hearth room and butler’s pantry with an adjacent formal dining space near the front of the house. Also featured is a sun room and spacious study, both perfect for relaxing, as well as two nearby garages that add up to almost 1,500 square foot of space. A large master suite with bath and walk-in closet which dominates the 2,700-square foot second level which also includes three additional family bedrooms, a convenient laundry and a flexible 580-square-foot bonus space. Downstairs, the lower level boasts approximately 1,000 more square feet of finished space, including a recreation room, guest suite and additional storage.
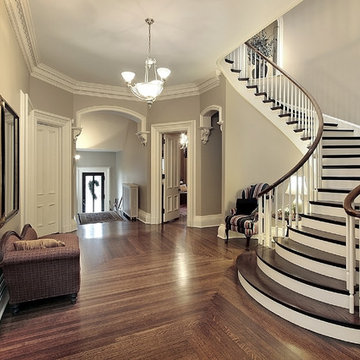
Joseph DiGangi
Immagine di un ampio corridoio classico con pareti grigie, pavimento in legno massello medio, una porta in legno scuro, una porta singola e pavimento marrone
Immagine di un ampio corridoio classico con pareti grigie, pavimento in legno massello medio, una porta in legno scuro, una porta singola e pavimento marrone
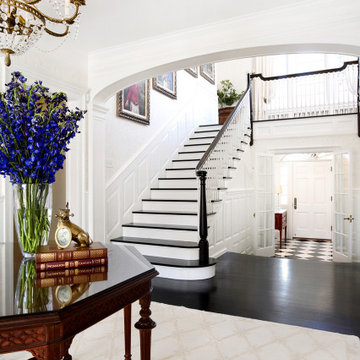
Architect: Cook Architectural Design Studio
General Contractor: Erotas Building Corp
Photo Credit: Susan Gilmore Photography
Idee per un ampio ingresso chic con pareti bianche, parquet scuro, una porta singola, una porta bianca e pavimento multicolore
Idee per un ampio ingresso chic con pareti bianche, parquet scuro, una porta singola, una porta bianca e pavimento multicolore

Joshua Caldwell
Ispirazione per un'ampia porta d'ingresso contemporanea con pareti bianche, parquet chiaro, una porta singola, una porta in legno chiaro e pavimento beige
Ispirazione per un'ampia porta d'ingresso contemporanea con pareti bianche, parquet chiaro, una porta singola, una porta in legno chiaro e pavimento beige
1.740 Foto di ampi ingressi e corridoi con una porta singola
8