179 Foto di ampi ingressi e corridoi con soffitto ribassato
Filtra anche per:
Budget
Ordina per:Popolari oggi
101 - 120 di 179 foto
1 di 3

Newly constructed Smart home with attached 3 car garage in Encino! A proud oak tree beckons you to this blend of beauty & function offering recessed lighting, LED accents, large windows, wide plank wood floors & built-ins throughout. Enter the open floorplan including a light filled dining room, airy living room offering decorative ceiling beams, fireplace & access to the front patio, powder room, office space & vibrant family room with a view of the backyard. A gourmets delight is this kitchen showcasing built-in stainless-steel appliances, double kitchen island & dining nook. There’s even an ensuite guest bedroom & butler’s pantry. Hosting fun filled movie nights is turned up a notch with the home theater featuring LED lights along the ceiling, creating an immersive cinematic experience. Upstairs, find a large laundry room, 4 ensuite bedrooms with walk-in closets & a lounge space. The master bedroom has His & Hers walk-in closets, dual shower, soaking tub & dual vanity. Outside is an entertainer’s dream from the barbecue kitchen to the refreshing pool & playing court, plus added patio space, a cabana with bathroom & separate exercise/massage room. With lovely landscaping & fully fenced yard, this home has everything a homeowner could dream of!

Benedict Canyon Beverly Hills luxury mansion modern front door entrance ponds. Photo by William MacCollum.
Idee per un'ampia porta d'ingresso minimalista con pareti multicolore, una porta a pivot, una porta in legno scuro, pavimento beige e soffitto ribassato
Idee per un'ampia porta d'ingresso minimalista con pareti multicolore, una porta a pivot, una porta in legno scuro, pavimento beige e soffitto ribassato
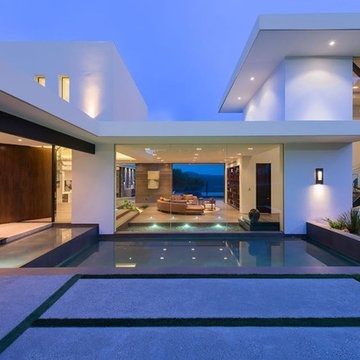
Benedict Canyon Beverly Hills luxury modern mansion exterior & entrance. Photo by William MacCollum.
Ispirazione per un'ampia porta d'ingresso moderna con pareti bianche, una porta a pivot, una porta in legno scuro e soffitto ribassato
Ispirazione per un'ampia porta d'ingresso moderna con pareti bianche, una porta a pivot, una porta in legno scuro e soffitto ribassato
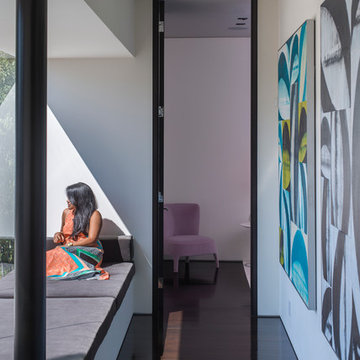
Laurel Way Beverly Hills modern home hallway with window seat and art gallery
Idee per un ampio ingresso o corridoio minimalista con pareti bianche, pavimento marrone e soffitto ribassato
Idee per un ampio ingresso o corridoio minimalista con pareti bianche, pavimento marrone e soffitto ribassato
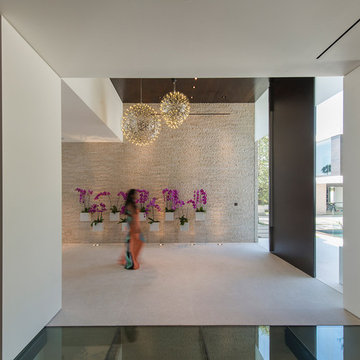
Laurel Way Beverly Hills luxury home modern foyer. Photo by William MacCollum.
Foto di un'ampia porta d'ingresso moderna con pareti marroni, una porta a pivot, pavimento bianco e soffitto ribassato
Foto di un'ampia porta d'ingresso moderna con pareti marroni, una porta a pivot, pavimento bianco e soffitto ribassato
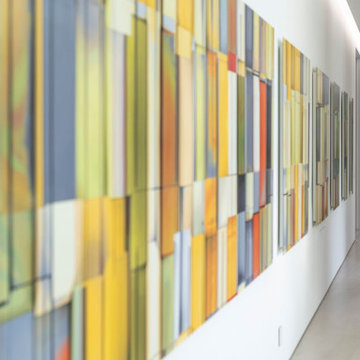
Serenity Indian Wells luxury desert home modern artwork display. Photo by William MacCollum.
Esempio di un ampio ingresso o corridoio moderno con pareti bianche, pavimento in gres porcellanato, pavimento bianco e soffitto ribassato
Esempio di un ampio ingresso o corridoio moderno con pareti bianche, pavimento in gres porcellanato, pavimento bianco e soffitto ribassato

Laurel Way Beverly Hills modern home luxury foyer with pivot door, glass walls & floor, & stacked stone textured walls. Photo by William MacCollum.
Idee per un ampio ingresso minimal con pareti bianche, una porta a pivot, una porta in legno scuro, pavimento bianco e soffitto ribassato
Idee per un ampio ingresso minimal con pareti bianche, una porta a pivot, una porta in legno scuro, pavimento bianco e soffitto ribassato

vista dall'ingresso verso il volume libreria creato per fornire una separazione apribile tra ingresso e zona giorno, il volume è anche zona studio con vista verso il giardino.

Laurel Way Beverly Hills modern home front entry foyer interior design
Idee per un ampio ingresso minimalista con pareti bianche, una porta a pivot, una porta marrone, pavimento bianco e soffitto ribassato
Idee per un ampio ingresso minimalista con pareti bianche, una porta a pivot, una porta marrone, pavimento bianco e soffitto ribassato
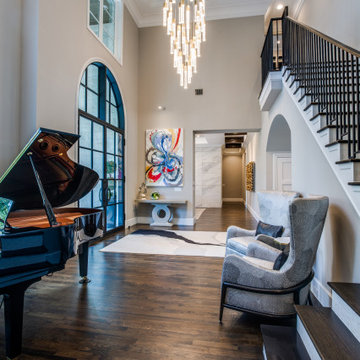
Foto di un ampio ingresso classico con pareti grigie, pavimento in legno massello medio, una porta a due ante, una porta nera, pavimento marrone e soffitto ribassato
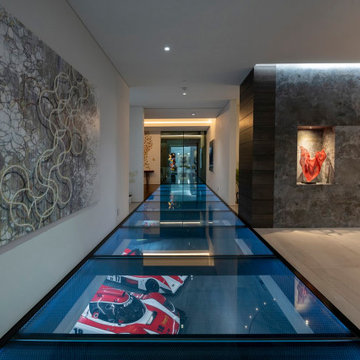
Serenity Indian Wells modern mansion glass bridge with luxury car garage views. Photo by William MacCollum.
Idee per un ampio ingresso o corridoio moderno con pareti bianche e soffitto ribassato
Idee per un ampio ingresso o corridoio moderno con pareti bianche e soffitto ribassato
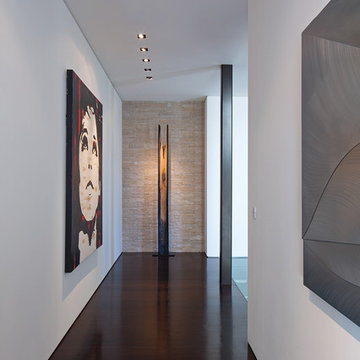
Laurel Way Beverly Hills modern home hallway artwork display
Ispirazione per un ampio ingresso o corridoio moderno con pareti bianche, pavimento marrone e soffitto ribassato
Ispirazione per un ampio ingresso o corridoio moderno con pareti bianche, pavimento marrone e soffitto ribassato
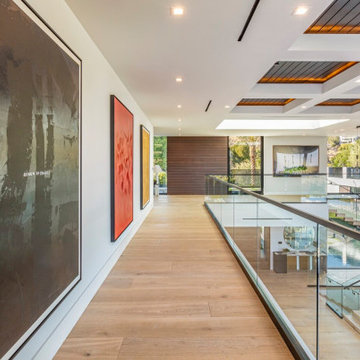
Bundy Drive Brentwood, Los Angeles modern home open volume atrium style interior. Photo by Simon Berlyn.
Immagine di un ampio ingresso o corridoio moderno con pareti bianche, pavimento beige e soffitto ribassato
Immagine di un ampio ingresso o corridoio moderno con pareti bianche, pavimento beige e soffitto ribassato
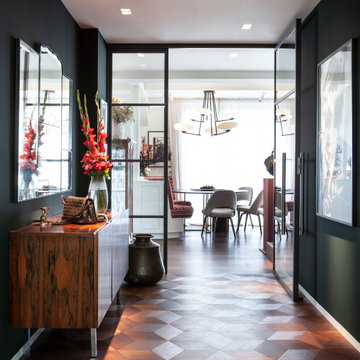
Ispirazione per un ampio ingresso o corridoio industriale con pareti verdi, pavimento in legno massello medio, pavimento marrone e soffitto ribassato
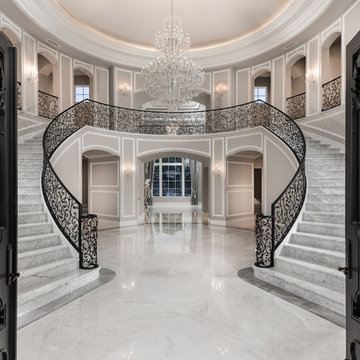
We love this formal front entry's double staircase, the wrought iron stair rail, and the marble floors.
Ispirazione per un ampio ingresso mediterraneo con pareti grigie, pavimento in marmo, una porta a due ante, una porta in metallo, pavimento grigio e soffitto ribassato
Ispirazione per un ampio ingresso mediterraneo con pareti grigie, pavimento in marmo, una porta a due ante, una porta in metallo, pavimento grigio e soffitto ribassato
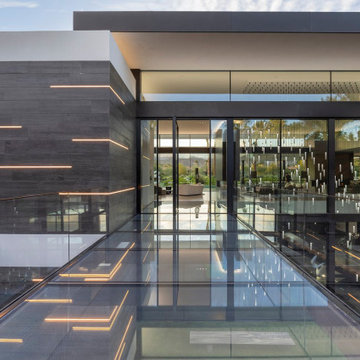
Serenity Indian Wells glass wall luxury home front door with LED accent lighting. Photo by William MacCollum.
Idee per un ampio ingresso minimalista con una porta a pivot, una porta in vetro, pavimento in gres porcellanato, pavimento bianco e soffitto ribassato
Idee per un ampio ingresso minimalista con una porta a pivot, una porta in vetro, pavimento in gres porcellanato, pavimento bianco e soffitto ribassato
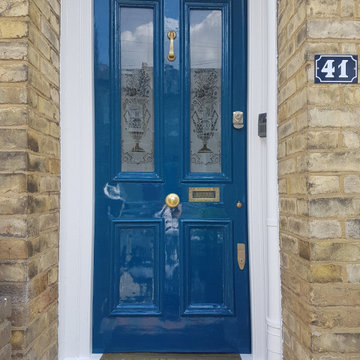
Restoring 100 years old plus door and wooden sash windows is a big task. It requires skill, knowledge, good product use, and some specialist training. As a passionate owner and operator at Mi Decor, I just love this type of work. it is touching history and making this work lats for a generation. From sanding, wood, and masonry repair to epoxy resin installation and hand-painted finish in high gloss.
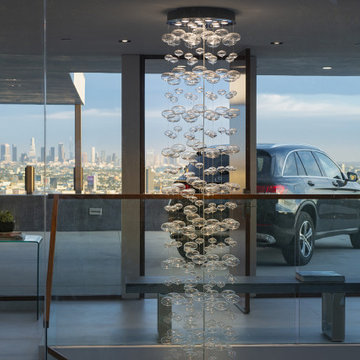
Los Tilos Hollywood Hills modern home rooftop entry & carport with downtown views. Photo by William MacCollum.
Foto di un ampio ingresso minimalista con pavimento in gres porcellanato, una porta singola, una porta in legno scuro, pavimento bianco e soffitto ribassato
Foto di un ampio ingresso minimalista con pavimento in gres porcellanato, una porta singola, una porta in legno scuro, pavimento bianco e soffitto ribassato
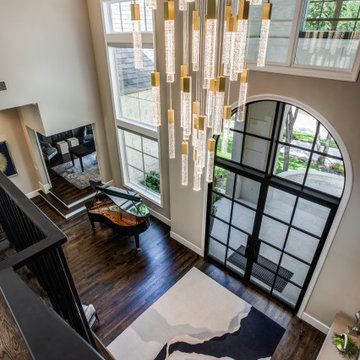
Immagine di un ampio ingresso tradizionale con pareti grigie, pavimento in legno massello medio, una porta a due ante, una porta nera, pavimento marrone e soffitto ribassato
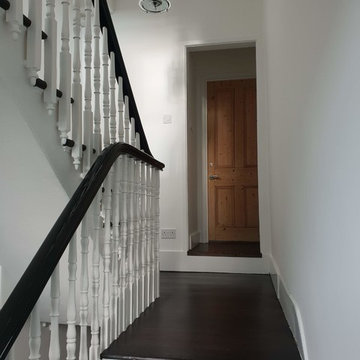
Hallway from the top to the bottom including banister and handrail painting and decorating work. Ground floor exterior painting with bespoke front door decorating. From dust-free sanding, hand-painted finish to the restoration of wood elements by Mi Decor.
179 Foto di ampi ingressi e corridoi con soffitto ribassato
6