179 Foto di ampi ingressi e corridoi con soffitto ribassato
Filtra anche per:
Budget
Ordina per:Popolari oggi
21 - 40 di 179 foto
1 di 3
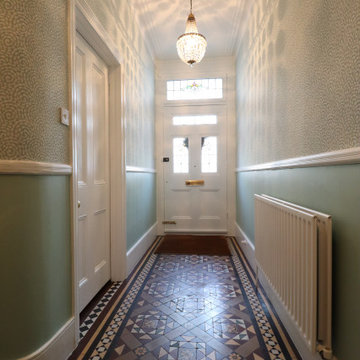
This hallway restoration started from removing all wallpaper, making all walls and ceilings good, repair water damage. The next new wallrock system was applied - reinforced Lining paper. Everything was restored including with dustless sanding system and bespoke paint application.

We had so much fun decorating this space. No detail was too small for Nicole and she understood it would not be completed with every detail for a couple of years, but also that taking her time to fill her home with items of quality that reflected her taste and her families needs were the most important issues. As you can see, her family has settled in.
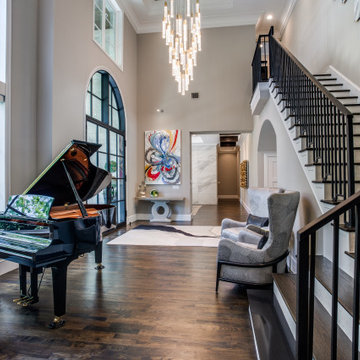
Esempio di un ampio ingresso tradizionale con pareti grigie, pavimento in legno massello medio, una porta a due ante, una porta nera, pavimento marrone e soffitto ribassato
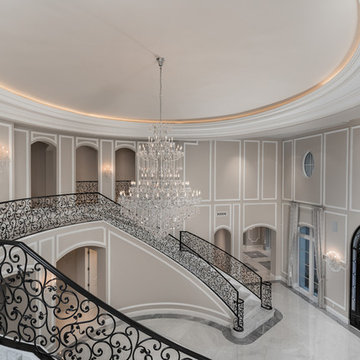
Formal front entryway featuring double staircases with a custom wrought iron stair railing, double entry doors, a vaulted tray ceiling, and marble flooring.
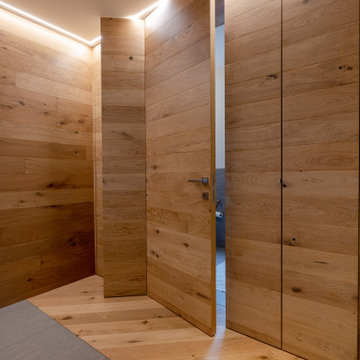
La parete in legno contenitiva è composta da 2 armadi disimpegno/ingresso ed una porta rasomuro, che nasconde...................
Ispirazione per un ampio ingresso o corridoio contemporaneo con pareti marroni, pavimento in legno massello medio, pavimento beige, soffitto ribassato e pareti in legno
Ispirazione per un ampio ingresso o corridoio contemporaneo con pareti marroni, pavimento in legno massello medio, pavimento beige, soffitto ribassato e pareti in legno

Immagine di un ampio ingresso o corridoio country con pareti bianche, parquet chiaro, pavimento marrone, soffitto ribassato e pannellatura

Ispirazione per un ampio ingresso country con pareti beige, pavimento in legno massello medio, una porta scorrevole, una porta bianca, pavimento marrone, soffitto ribassato e pannellatura

Trousdale Beverly Hills luxury light filled modern home with glass walls, skylight & glass bridge walkway. Photo by Jason Speth.
Esempio di un ampio ingresso minimalista con pareti bianche, pavimento in gres porcellanato, una porta a pivot, una porta in vetro, pavimento bianco e soffitto ribassato
Esempio di un ampio ingresso minimalista con pareti bianche, pavimento in gres porcellanato, una porta a pivot, una porta in vetro, pavimento bianco e soffitto ribassato
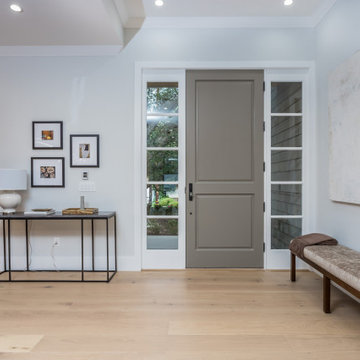
Newly constructed Smart home with attached 3 car garage in Encino! A proud oak tree beckons you to this blend of beauty & function offering recessed lighting, LED accents, large windows, wide plank wood floors & built-ins throughout. Enter the open floorplan including a light filled dining room, airy living room offering decorative ceiling beams, fireplace & access to the front patio, powder room, office space & vibrant family room with a view of the backyard. A gourmets delight is this kitchen showcasing built-in stainless-steel appliances, double kitchen island & dining nook. There’s even an ensuite guest bedroom & butler’s pantry. Hosting fun filled movie nights is turned up a notch with the home theater featuring LED lights along the ceiling, creating an immersive cinematic experience. Upstairs, find a large laundry room, 4 ensuite bedrooms with walk-in closets & a lounge space. The master bedroom has His & Hers walk-in closets, dual shower, soaking tub & dual vanity. Outside is an entertainer’s dream from the barbecue kitchen to the refreshing pool & playing court, plus added patio space, a cabana with bathroom & separate exercise/massage room. With lovely landscaping & fully fenced yard, this home has everything a homeowner could dream of!
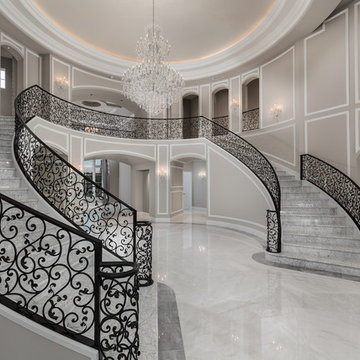
We love this formal front entry's double staircase, the wrought iron stair rail, and the marble floors.
Ispirazione per un ampio ingresso mediterraneo con pareti grigie, pavimento in marmo, una porta a due ante, una porta in metallo, pavimento grigio e soffitto ribassato
Ispirazione per un ampio ingresso mediterraneo con pareti grigie, pavimento in marmo, una porta a due ante, una porta in metallo, pavimento grigio e soffitto ribassato
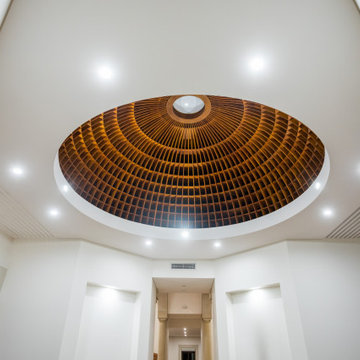
Foto di un ampio ingresso classico con pareti bianche, parquet scuro, una porta a due ante, una porta in legno scuro, pavimento marrone, soffitto ribassato e pareti in mattoni
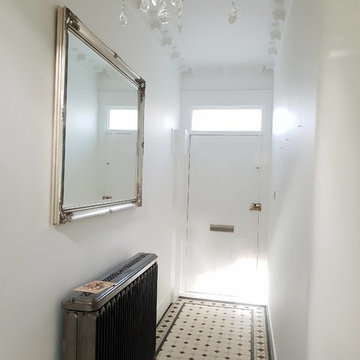
Hallway from the top to the bottom including banister and handrail painting and decorating work. Ground floor exterior painting with bespoke front door decorating. From dust-free sanding, hand-painted finish to the restoration of wood elements by Mi Decor.
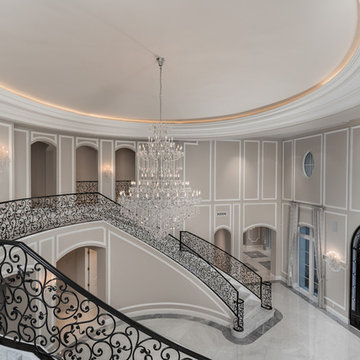
Custom entry ceiling design with a beautiful chandelier. We love this formal front entry's double staircase, the wrought iron stair rail, and the marble floors.
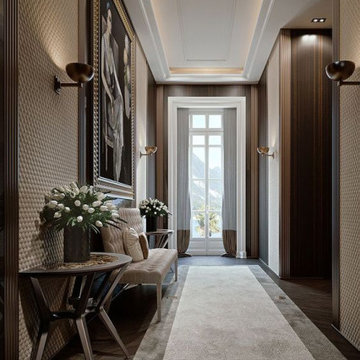
Elegant hallway featuring a floor to ceiling window. Strike a pose!
Esempio di un ampio ingresso o corridoio classico con pareti beige, moquette, pavimento marrone, soffitto ribassato e carta da parati
Esempio di un ampio ingresso o corridoio classico con pareti beige, moquette, pavimento marrone, soffitto ribassato e carta da parati
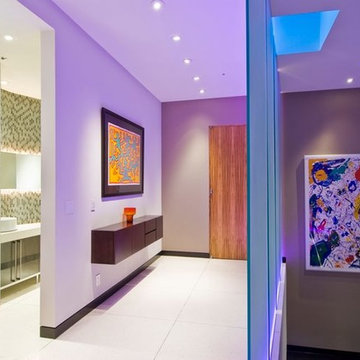
Harold Way Hollywood Hills modern home front door and art filled entry foyer
Idee per un ampio ingresso moderno con pareti beige, pavimento in gres porcellanato, una porta singola, una porta in legno chiaro, pavimento bianco e soffitto ribassato
Idee per un ampio ingresso moderno con pareti beige, pavimento in gres porcellanato, una porta singola, una porta in legno chiaro, pavimento bianco e soffitto ribassato
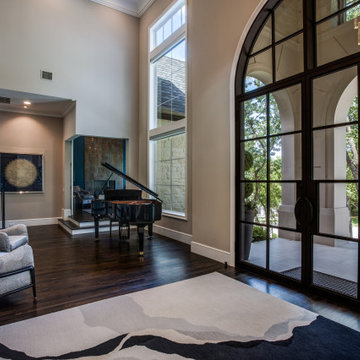
Foto di un ampio ingresso chic con pareti grigie, pavimento in legno massello medio, una porta a due ante, una porta nera, pavimento marrone e soffitto ribassato
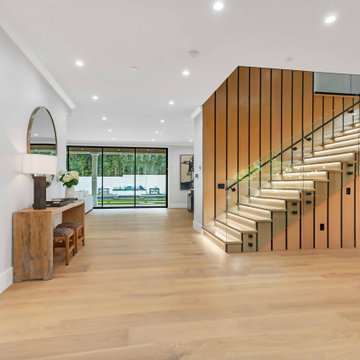
Newly constructed Smart home with attached 3 car garage in Encino! A proud oak tree beckons you to this blend of beauty & function offering recessed lighting, LED accents, large windows, wide plank wood floors & built-ins throughout. Enter the open floorplan including a light filled dining room, airy living room offering decorative ceiling beams, fireplace & access to the front patio, powder room, office space & vibrant family room with a view of the backyard. A gourmets delight is this kitchen showcasing built-in stainless-steel appliances, double kitchen island & dining nook. There’s even an ensuite guest bedroom & butler’s pantry. Hosting fun filled movie nights is turned up a notch with the home theater featuring LED lights along the ceiling, creating an immersive cinematic experience. Upstairs, find a large laundry room, 4 ensuite bedrooms with walk-in closets & a lounge space. The master bedroom has His & Hers walk-in closets, dual shower, soaking tub & dual vanity. Outside is an entertainer’s dream from the barbecue kitchen to the refreshing pool & playing court, plus added patio space, a cabana with bathroom & separate exercise/massage room. With lovely landscaping & fully fenced yard, this home has everything a homeowner could dream of!
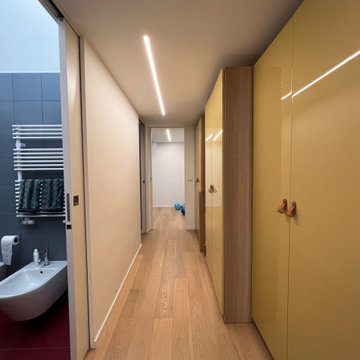
Il corridoio lungo che percorre tutto l'appartamento è stato ribassato ed accogli i 2 soppalchi letto e un soppalco per le valigie. Delle linee luminose incassate nel soffitto lo accendono per l'intera lunghezza. Nella parte più ampia trovano spazio delle armadiature Ikea con ante gialle lucide: una a profondità ridotta per la biancheria della casa, l'altra per i vestiti del figlio. In fondo al corridoio la camera della figlia.
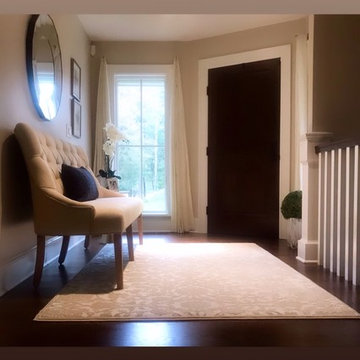
We had so much fun decorating this space. No detail was too small for Nicole and she understood it would not be completed with every detail for a couple of years, but also that taking her time to fill her home with items of quality that reflected her taste and her families needs were the most important issues. As you can see, her family has settled in.
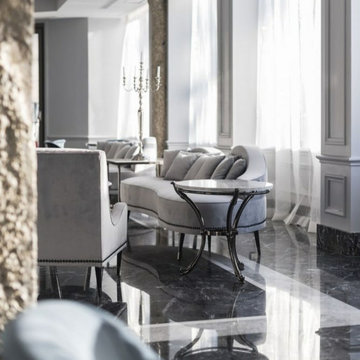
Reception luminosa con grandi pavimenti in marmo nero e bianco, boiserie su tutte le pareti. Arredo classico/moderno con tavolini in metallo e marmo bianco.
179 Foto di ampi ingressi e corridoi con soffitto ribassato
2