179 Foto di ampi ingressi e corridoi con soffitto ribassato
Filtra anche per:
Budget
Ordina per:Popolari oggi
81 - 100 di 179 foto
1 di 3
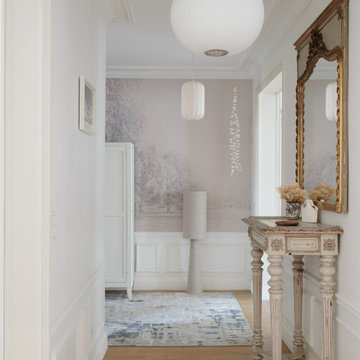
Une grande entrée qui n'avait pas vraiment de fonction et qui devient une entrée paysage, avec ce beau papier peint, on y déambule comme dans un musée, on peut s'y asseoir pour rêver, y ranger ses clés et son manteau, se poser, déconnecter, décompresser. Un sas de douceur et de poésie.
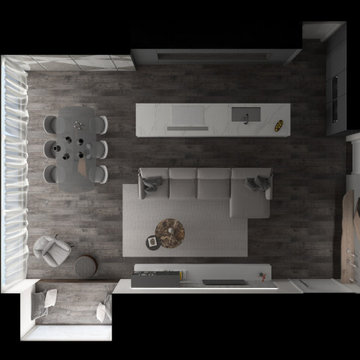
Vista dall' alto dell' ambiente giorno open space.
Esempio di un ampio ingresso contemporaneo con pareti grigie, parquet scuro, una porta singola, una porta bianca, pavimento marrone e soffitto ribassato
Esempio di un ampio ingresso contemporaneo con pareti grigie, parquet scuro, una porta singola, una porta bianca, pavimento marrone e soffitto ribassato
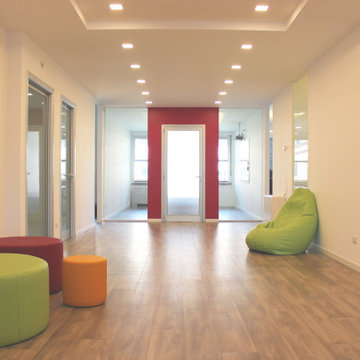
grande ingresso dotato di puff colorati e altri comodi elementi d'arredo
Foto di un ampio ingresso minimalista con pareti bianche, parquet chiaro, una porta singola e soffitto ribassato
Foto di un ampio ingresso minimalista con pareti bianche, parquet chiaro, una porta singola e soffitto ribassato
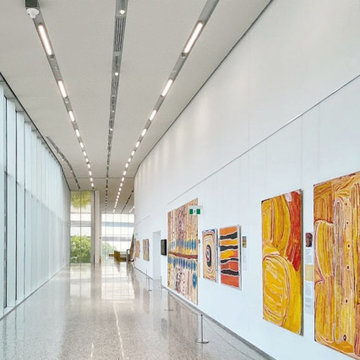
Make the difference with a custom Terrazzo, signed by Agglogtech! Exclusive marble grain floors, including one-of-a-kind personalisation at the Museum Boola Bardip in Perth, Australia.
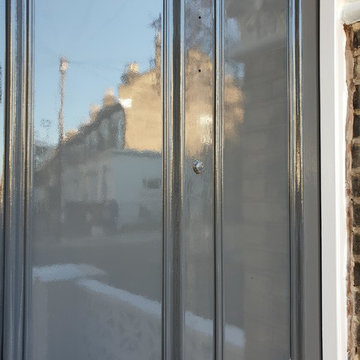
Hallway from the top to the bottom including banister and handrail painting and decorating work. Ground floor exterior painting with bespoke front door decorating. From dust-free sanding, hand-painted finish to the restoration of wood elements by Mi Decor.

Immagine di un ampio ingresso con pareti multicolore, pavimento in legno massello medio, una porta singola, una porta in vetro, pavimento marrone e soffitto ribassato
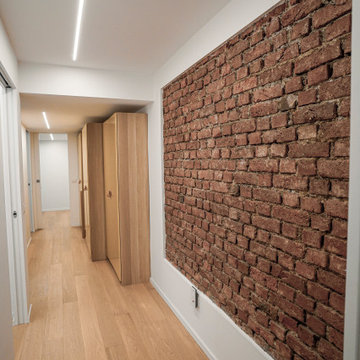
Il corridoio lungo che percorre tutto l'appartamento è stato ribassato ed accogli i 2 soppalchi letto e un soppalco per le valigie. Delle linee luminose incassate nel soffitto lo accendono per l'intera lunghezza. Nella parte più ampia trovano spazio delle armadiature Ikea con ante gialle lucide: una a profondità ridotta per la biancheria della casa, l'altra per i vestiti del figlio. In fondo al corridoio la camera della figlia.
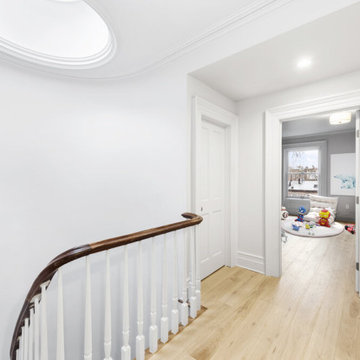
During this gut renovation of a 3,950 sq. ft., four bed, three bath stately landmarked townhouse in Clinton Hill, the homeowners sought to significantly change the layout and upgrade the design of the home with a two-story extension to better suit their young family. The double story extension created indoor/outdoor access on the garden level; a large, light-filled kitchen (which was relocated from the third floor); and an outdoor terrace via the master bedroom on the second floor. The homeowners also completely updated the rest of the home, including four bedrooms, three bathrooms, a powder room, and a library. The owner’s triplex connects to a full-independent garden apartment, which has backyard access, an indoor/outdoor living area, and its own entrance.
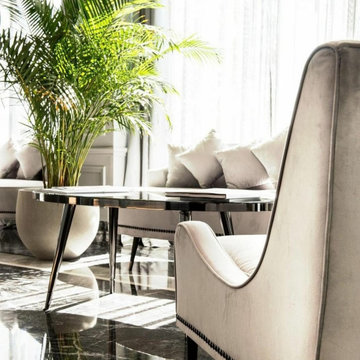
Reception luminosa con grandi pavimenti in marmo nero e bianco, boiserie su tutte le pareti. Arredo classico/moderno con tavolini in metallo e vetro fumè leggermente specchiato.
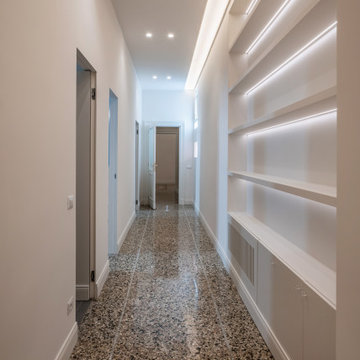
Foto di un ampio ingresso o corridoio tradizionale con pareti bianche, pavimento alla veneziana, pavimento marrone e soffitto ribassato
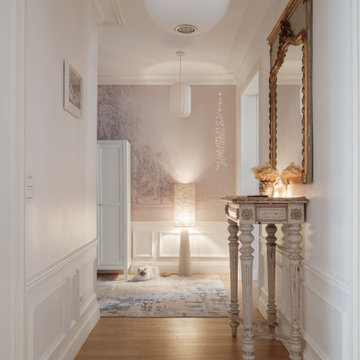
Une grande entrée qui n'avait pas vraiment de fonction et qui devient une entrée paysage, avec ce beau papier peint, on y déambule comme dans un musée, on peut s'y asseoir pour rêver, y ranger ses clés et son manteau, se poser, déconnecter, décompresser. Un sas de douceur et de poésie.
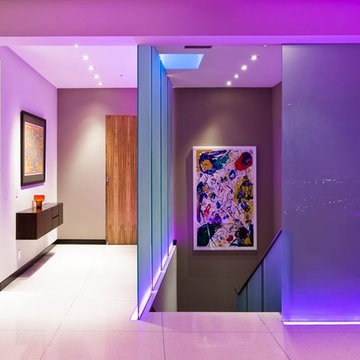
Harold Way Hollywood Hills modern home entry foyer with colored LED lighting
Immagine di un ampio ingresso moderno con pareti beige, pavimento in gres porcellanato, una porta singola, una porta in legno chiaro, pavimento bianco e soffitto ribassato
Immagine di un ampio ingresso moderno con pareti beige, pavimento in gres porcellanato, una porta singola, una porta in legno chiaro, pavimento bianco e soffitto ribassato
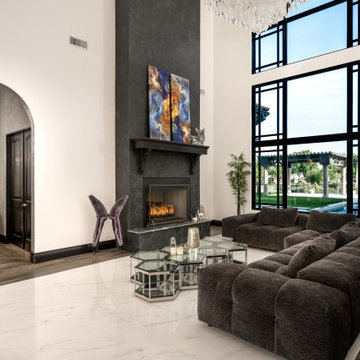
This stunning living room features an incredible fireplace surround and custom mantel, vaulted ceiling, and wood floor.
Esempio di un ampio ingresso moderno con pareti bianche, pavimento in marmo, pavimento bianco e soffitto ribassato
Esempio di un ampio ingresso moderno con pareti bianche, pavimento in marmo, pavimento bianco e soffitto ribassato
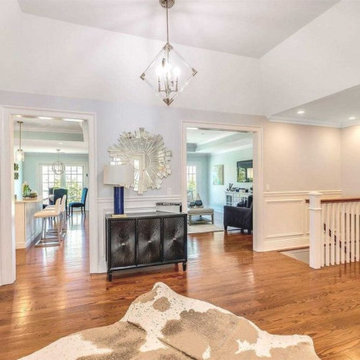
Staging Solutions and Designs by Leonor - Leonor Burgos, Designer & Home Staging Professional
Foto di un ampio ingresso minimal con pareti blu, parquet chiaro, una porta singola, una porta nera, pavimento beige e soffitto ribassato
Foto di un ampio ingresso minimal con pareti blu, parquet chiaro, una porta singola, una porta nera, pavimento beige e soffitto ribassato
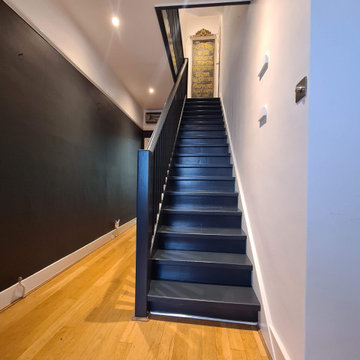
Complete hallway transformation- included floor and steps and decoarting. From dust-free sanding air filtration to hand painting steps and baniister. All walls and ceilings have been decorated in durable paint. All work is carried out by www.midecor.co.uk while clients beenon holiday.
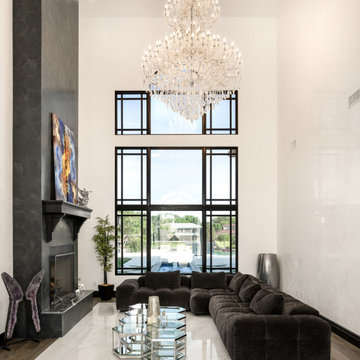
This stunning mansion features an incredible entry with vaulted ceilings, a custom fireplace surround and fireplace mantel, a sparkling chandelier and marble floor.
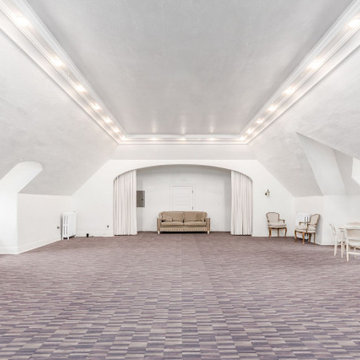
Immagine di un ampio ingresso o corridoio bohémian con pareti bianche, moquette e soffitto ribassato
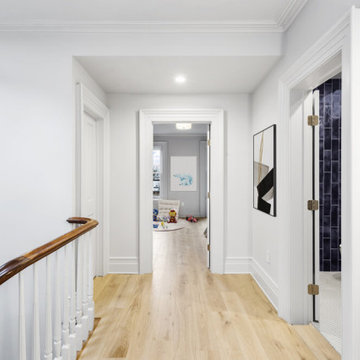
During this gut renovation of a 3,950 sq. ft., four bed, three bath stately landmarked townhouse in Clinton Hill, the homeowners sought to significantly change the layout and upgrade the design of the home with a two-story extension to better suit their young family. The double story extension created indoor/outdoor access on the garden level; a large, light-filled kitchen (which was relocated from the third floor); and an outdoor terrace via the master bedroom on the second floor. The homeowners also completely updated the rest of the home, including four bedrooms, three bathrooms, a powder room, and a library. The owner’s triplex connects to a full-independent garden apartment, which has backyard access, an indoor/outdoor living area, and its own entrance.
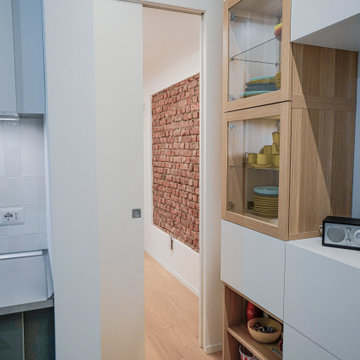
Il corridoio lungo che percorre tutto l'appartamento in corrispondenza della cucina ne diviene parte integrante. La cucina diviene elemento passante tra zona giorno e zona notte ma da entrambe può essere separata grazie a due ampie porte scorrevoli. Delle linee luminose incassate nel soffitto lo accendono per l'intera lunghezza.
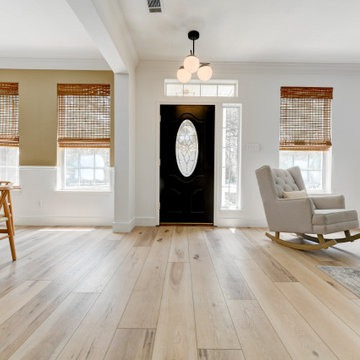
Warm, light, and inviting with characteristic knot vinyl floors that bring a touch of wabi-sabi to every room. This rustic maple style is ideal for Japanese and Scandinavian-inspired spaces. With the Modin Collection, we have raised the bar on luxury vinyl plank. The result is a new standard in resilient flooring. Modin offers true embossed in register texture, a low sheen level, a rigid SPC core, an industry-leading wear layer, and so much more.
179 Foto di ampi ingressi e corridoi con soffitto ribassato
5