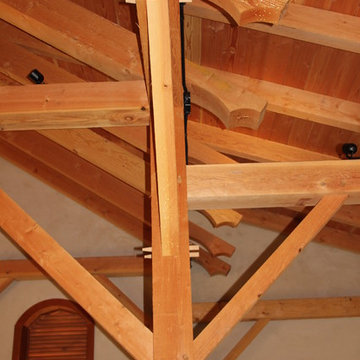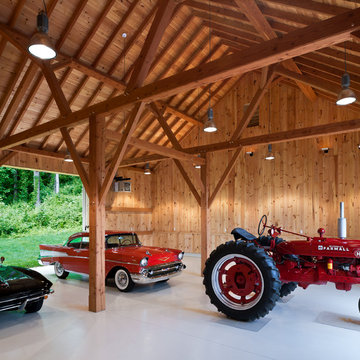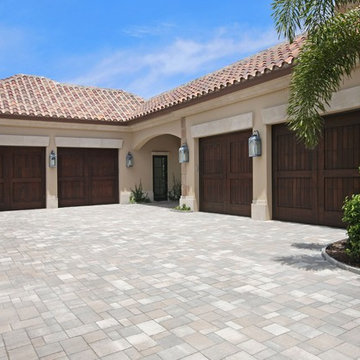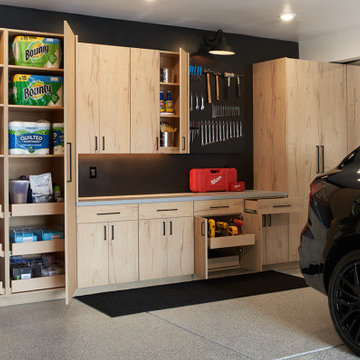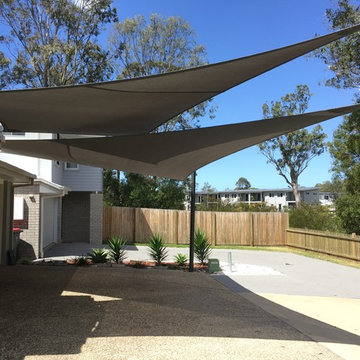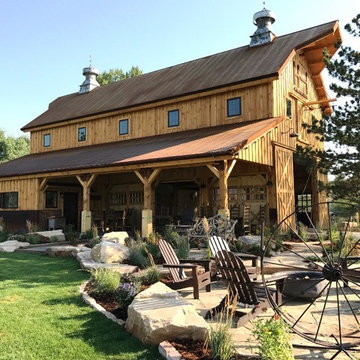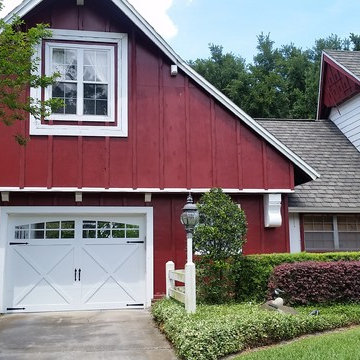2.047 Foto di ampi garage e rimesse
Filtra anche per:
Budget
Ordina per:Popolari oggi
241 - 260 di 2.047 foto
1 di 2
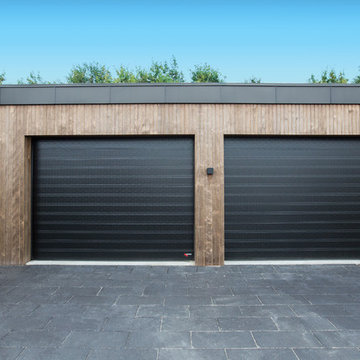
NASSAU Garageport I Model Softline Garageport fra kr. 9.295,-
Foto di un ampio garage per due auto connesso minimalista
Foto di un ampio garage per due auto connesso minimalista
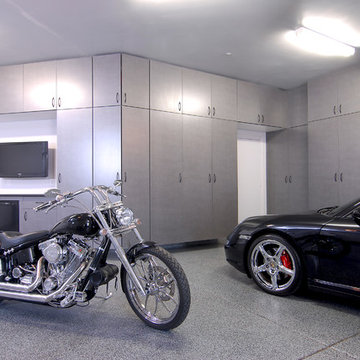
Garages are historically over-crowded and under-used. With planned storage and organization, your garage will become valuable living space. Customize with color and accessories to create your ideal garage.

Beautiful Victorian home featuring Arriscraft Edge Rock "Glacier" building stone exterior.
Ispirazione per ampi garage e rimesse vittoriani
Ispirazione per ampi garage e rimesse vittoriani
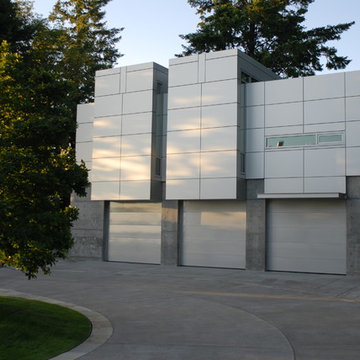
The Lakota Residence occupies a spectacular 10-acre site in the hills above northwest Portland, Oregon. The residence consists of a main house of nearly 10,000 sf and a caretakers cottage/guest house of 1,200 sf over a shop/garage. Both have been sited to capture the four mountain Cascade panorama plus views to the city and the Columbia River gorge while maintaining an internal privacy. The buildings are set in a highly manicured and refined immediate site set within a largely forested environment complete with a variety of wildlife.
Successful business people, the owners desired an elegant but "edgey" retreat that would accommodate an active social life while still functional as "mission control" for their construction materials business. There are days at a time when business is conducted from Lakota. The three-level main house has been benched into an edge of the site. Entry to the middle or main floor occurs from the south with the entry framing distant views to Mt. St. Helens and Mt. Rainier. Conceived as a ruin upon which a modernist house has been built, the radiused and largely opaque stone wall anchors a transparent steel and glass north elevation that consumes the view. Recreational spaces and garage occupy the lower floor while the upper houses sleeping areas at the west end and office functions to the east.
Obsessive with their concern for detail, the owners were involved daily on site during the construction process. Much of the interiors were sketched on site and mocked up at full scale to test formal concepts. Eight years from site selection to move in, the Lakota Residence is a project of the old school process.
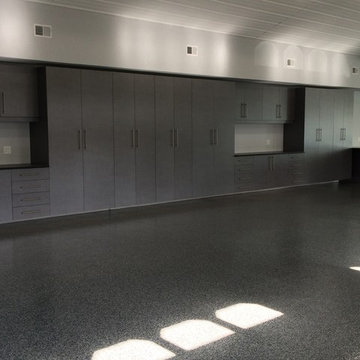
Michael Greco
Foto di un ampio garage per tre auto connesso moderno con ufficio, studio o laboratorio
Foto di un ampio garage per tre auto connesso moderno con ufficio, studio o laboratorio
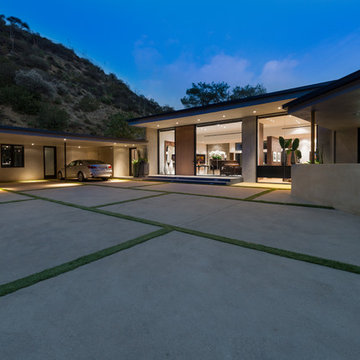
Wallace Ridge Beverly Hills modern luxury home landscaped driveway & glass wall exterior. Photo by William MacCollum.
Foto di ampi garage e rimesse connessi moderni
Foto di ampi garage e rimesse connessi moderni
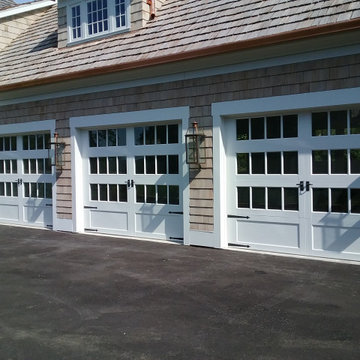
The builder for a gorgeous luxury home in Town & Country, Mo chose equally gorgeous custom garage doors as the finishing touch for an expansive attached garage. Fashioned in a carriage house design with the look of white painted wood, the insulated doors are actually constructed with premium steel for energy efficiency, low maintenance, and durability. The three paneled rows of windows with grilles nicely complement the home's overall window design. | Project and Photo Credits: ProLift Garage Doors of St. Louis
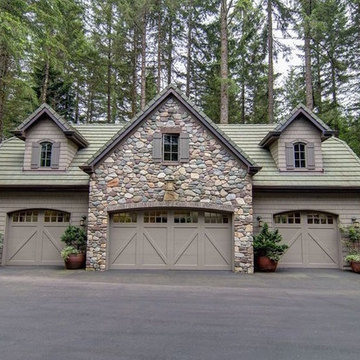
Esempio di un ampio garage per quattro o più auto indipendente stile americano con ufficio, studio o laboratorio
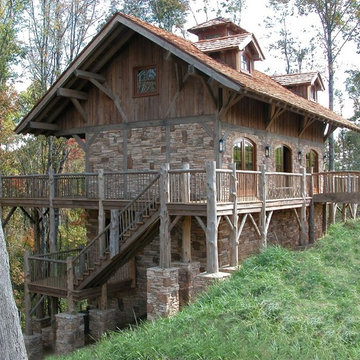
All photos in this section manufactured by Hearthstone Homes
Idee per un'ampia dépendance indipendente eclettica
Idee per un'ampia dépendance indipendente eclettica
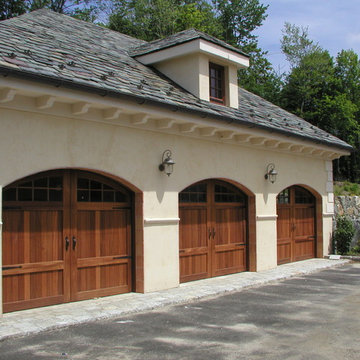
7 Custom Wood Carriage style Garage Doors
Foto di ampi garage e rimesse connessi mediterranei
Foto di ampi garage e rimesse connessi mediterranei
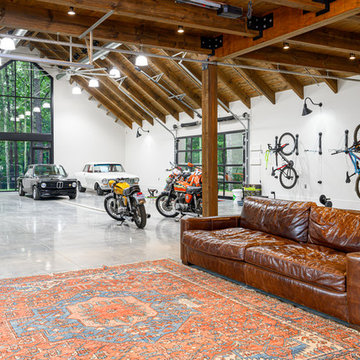
Esempio di un ampio garage per quattro o più auto indipendente industriale con ufficio, studio o laboratorio
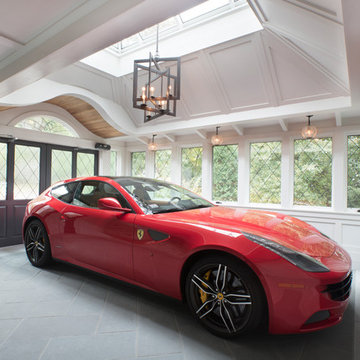
Ispirazione per ampi garage e rimesse connessi contemporanei
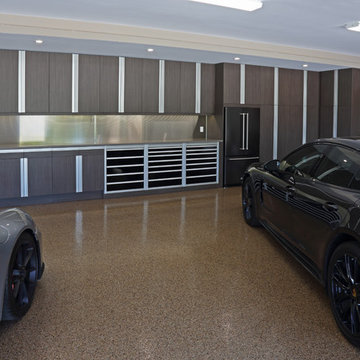
Shooting Star Photography
Immagine di un ampio garage per quattro o più auto connesso rustico con ufficio, studio o laboratorio
Immagine di un ampio garage per quattro o più auto connesso rustico con ufficio, studio o laboratorio
2.047 Foto di ampi garage e rimesse
13
