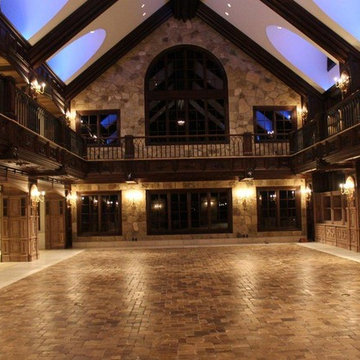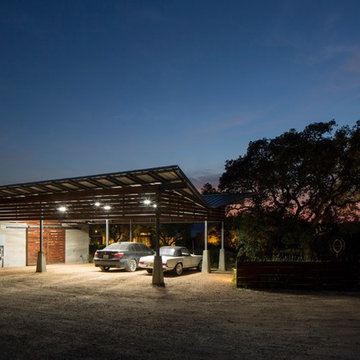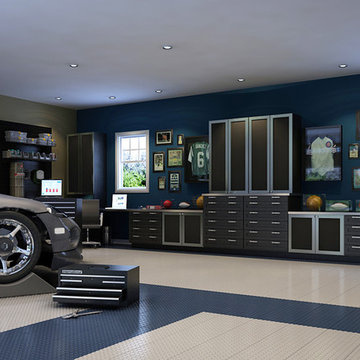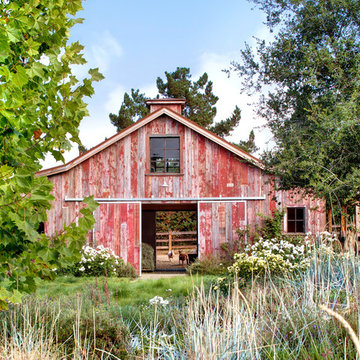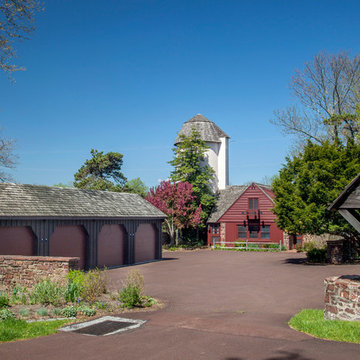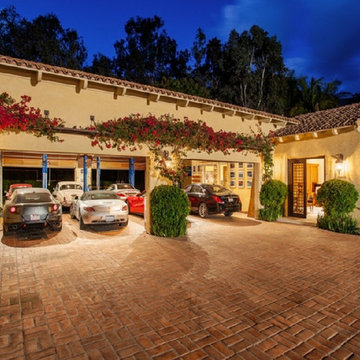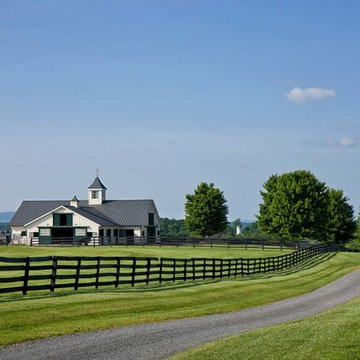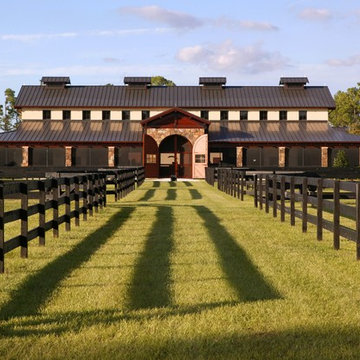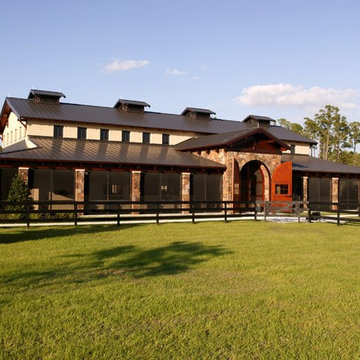2.044 Foto di ampi garage e rimesse
Filtra anche per:
Budget
Ordina per:Popolari oggi
201 - 220 di 2.044 foto
1 di 2
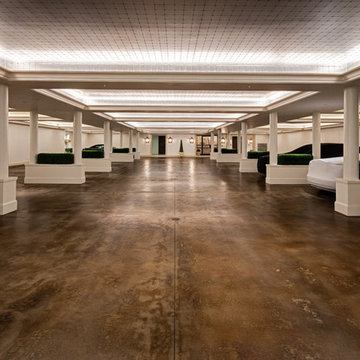
The 14,000 sqft finished Basement Garage can be used for parties in case of unexpected inclement weather.
Immagine di un ampio garage per quattro o più auto connesso chic
Immagine di un ampio garage per quattro o più auto connesso chic
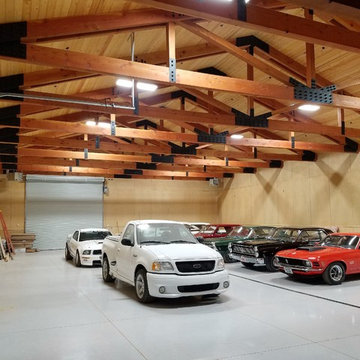
Completed garage interior with timber trusses spanning 48'
Immagine di un ampio garage per quattro o più auto indipendente country
Immagine di un ampio garage per quattro o più auto indipendente country
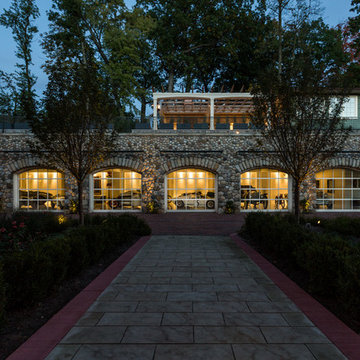
Lowell Custom Homes, Lake Geneva, WI. Lake house in Fontana, Wi. Glass garage doors from Doors by Russ. Classic Shingle Style architecture with fieldstone multiple garage showroom to house vintage car collection. Pool house and infinity pool above with pergola.
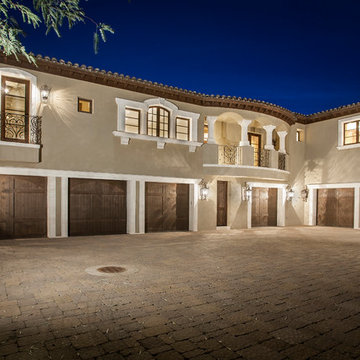
Foto di un ampio garage per quattro o più auto connesso mediterraneo
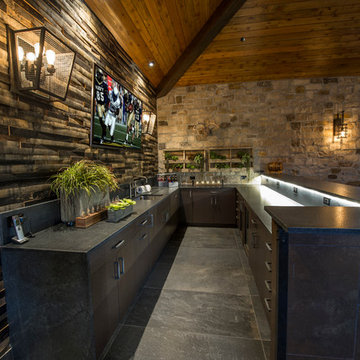
J Grammling Photos
Esempio di ampi garage e rimesse connessi stile americano con ufficio, studio o laboratorio
Esempio di ampi garage e rimesse connessi stile americano con ufficio, studio o laboratorio
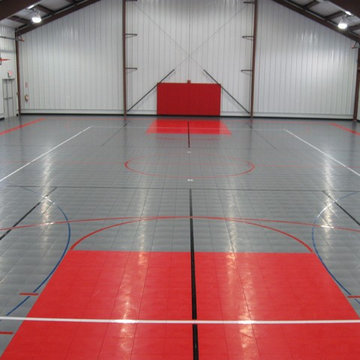
Fully Functioning Detached Garage/Hanger Sport Court customized with family name, logos, colors and accessories.
Esempio di un ampio garage per tre auto indipendente contemporaneo
Esempio di un ampio garage per tre auto indipendente contemporaneo
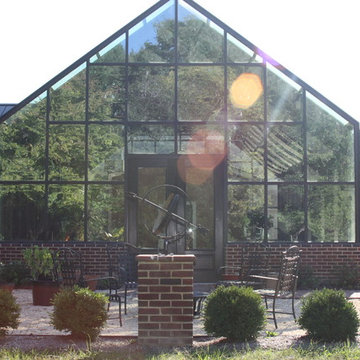
Photo Credit: Atelier 11 Architecture
Ispirazione per un ampio serra indipendente tradizionale
Ispirazione per un ampio serra indipendente tradizionale
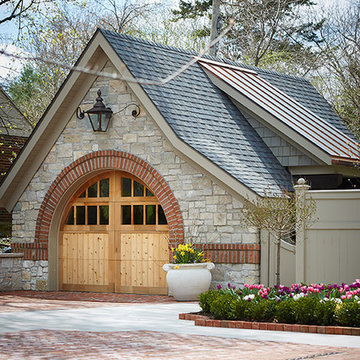
Builder: J. Peterson Homes
Interior Designer: Francesca Owens
Photographers: Ashley Avila Photography, Bill Hebert, & FulView
Capped by a picturesque double chimney and distinguished by its distinctive roof lines and patterned brick, stone and siding, Rookwood draws inspiration from Tudor and Shingle styles, two of the world’s most enduring architectural forms. Popular from about 1890 through 1940, Tudor is characterized by steeply pitched roofs, massive chimneys, tall narrow casement windows and decorative half-timbering. Shingle’s hallmarks include shingled walls, an asymmetrical façade, intersecting cross gables and extensive porches. A masterpiece of wood and stone, there is nothing ordinary about Rookwood, which combines the best of both worlds.
Once inside the foyer, the 3,500-square foot main level opens with a 27-foot central living room with natural fireplace. Nearby is a large kitchen featuring an extended island, hearth room and butler’s pantry with an adjacent formal dining space near the front of the house. Also featured is a sun room and spacious study, both perfect for relaxing, as well as two nearby garages that add up to almost 1,500 square foot of space. A large master suite with bath and walk-in closet which dominates the 2,700-square foot second level which also includes three additional family bedrooms, a convenient laundry and a flexible 580-square-foot bonus space. Downstairs, the lower level boasts approximately 1,000 more square feet of finished space, including a recreation room, guest suite and additional storage.
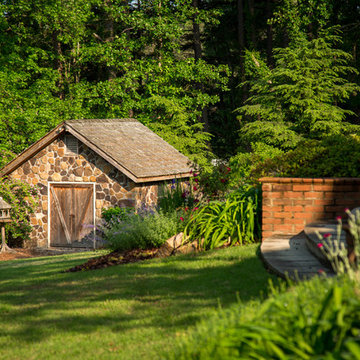
Danah Photography
Immagine di un ampio capanno da giardino o per gli attrezzi indipendente tradizionale
Immagine di un ampio capanno da giardino o per gli attrezzi indipendente tradizionale
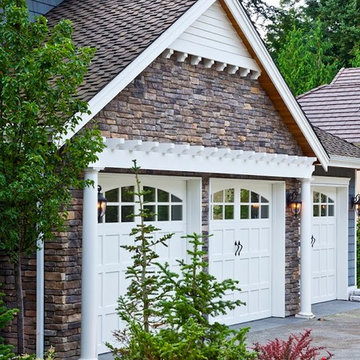
Ispirazione per un ampio garage per tre auto connesso stile americano
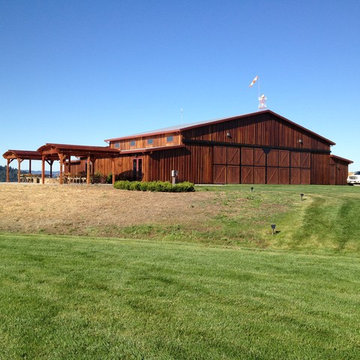
Tim Spence and Hunter Bunting construction
Esempio di un ampio garage per tre auto indipendente rustico
Esempio di un ampio garage per tre auto indipendente rustico
2.044 Foto di ampi garage e rimesse
11
