Facciate di case vittoriane verdi
Filtra anche per:
Budget
Ordina per:Popolari oggi
81 - 100 di 243 foto
1 di 3
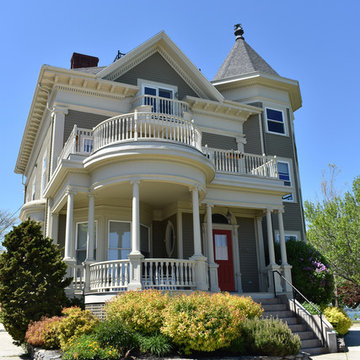
This gorgeous Victorian style home is the perfect inspiration for your next home renovation. The front door especially stands out with the red making it the center of attention. The door is a Belleville Smooth door with 2 panels and Vent Lite for an added way to get fresh air inside without worrying about pets or children running outside on accident. Note that this style is reminiscent of a castle.
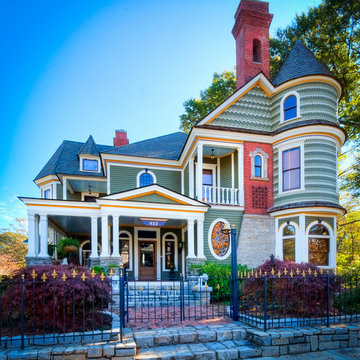
David A. Dobbs
Esempio della facciata di una casa verde vittoriana a tre piani di medie dimensioni con rivestimento in legno
Esempio della facciata di una casa verde vittoriana a tre piani di medie dimensioni con rivestimento in legno
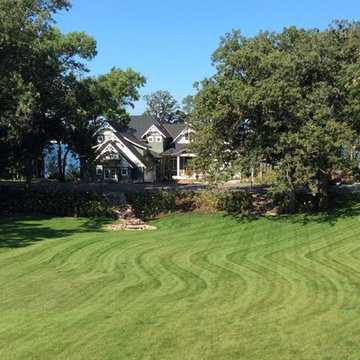
View of the Main House from the Barn
Photo by Cecilia Anspach
Ispirazione per la villa grande verde vittoriana a tre piani con tetto a mansarda, copertura a scandole e rivestimento in legno
Ispirazione per la villa grande verde vittoriana a tre piani con tetto a mansarda, copertura a scandole e rivestimento in legno
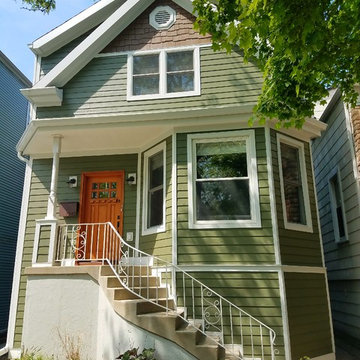
Chicago, IL 60625 Victorian Exterior Siding Contractor Remodel James Hardie Siding Plank in Heathered Moss and Staggered Edge Siding and HardieTrim and HardieSoffit in Arctic White.
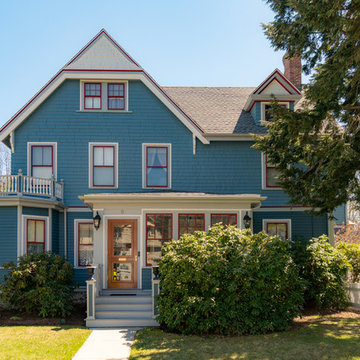
Idee per la villa verde vittoriana a due piani con tetto a capanna e copertura a scandole
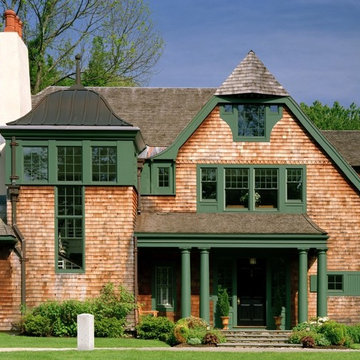
Photo Credits: Eric Roth & Jeff McNamara
Idee per la facciata di una casa ampia verde vittoriana a due piani con rivestimento in legno
Idee per la facciata di una casa ampia verde vittoriana a due piani con rivestimento in legno
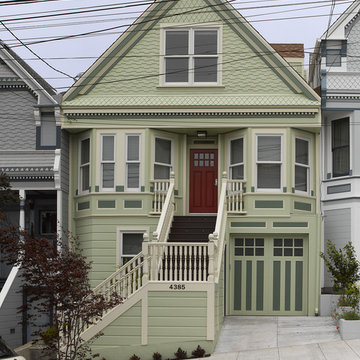
This project aims to be the first residence in San Francisco that is completely self-powering and carbon neutral. The architecture has been developed in conjunction with the mechanical systems and landscape design, each influencing the other to arrive at an integrated solution. Working from the historic façade, the design preserves the traditional formal parlors transitioning to an open plan at the central stairwell which defines the distinction between eras. The new floor plates act as passive solar collectors and radiant tubing redistributes collected warmth to the original, North facing portions of the house. Careful consideration has been given to the envelope design in order to reduce the overall space conditioning needs, retrofitting the old and maximizing insulation in the new.
Photographer Ken Gutmaker
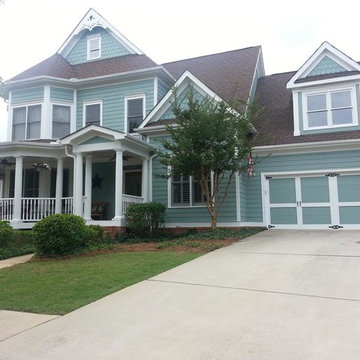
Esempio della villa grande verde vittoriana a due piani con tetto a capanna, rivestimento in legno e copertura a scandole
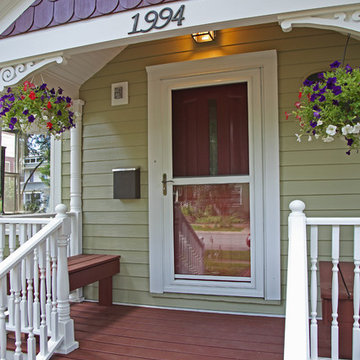
Neighborly porch features color-matched benches.
Ispirazione per la villa verde vittoriana a due piani di medie dimensioni con rivestimento con lastre in cemento, tetto a capanna e copertura a scandole
Ispirazione per la villa verde vittoriana a due piani di medie dimensioni con rivestimento con lastre in cemento, tetto a capanna e copertura a scandole
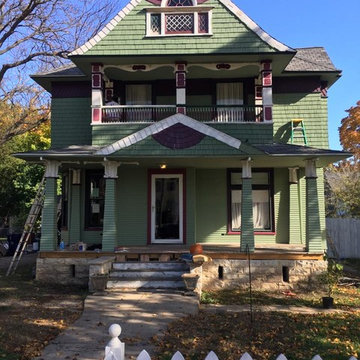
The homeowner hired me to restore the original paint on their victorian home. IHart Painting painted the siding and the banisters to match the original look and feel of the home.
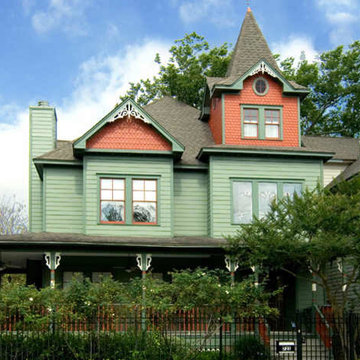
Immagine della facciata di una casa verde vittoriana a due piani di medie dimensioni con rivestimento in vinile e tetto a padiglione
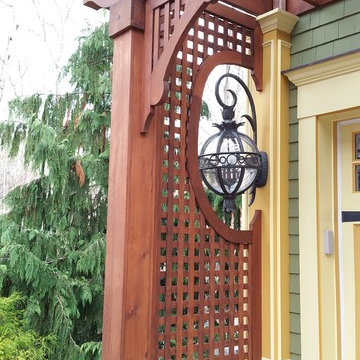
Salem NY renovation. This Victorian home was given a facelift with added charm from the area in which it represents. With a beautiful front porch, this house has tons of character from the beams, added details and overall history of the home.
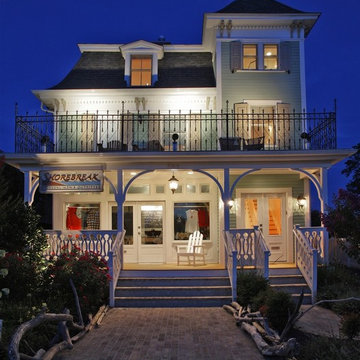
Foto della villa grande verde vittoriana a tre piani con rivestimento in vinile, tetto a padiglione e copertura a scandole
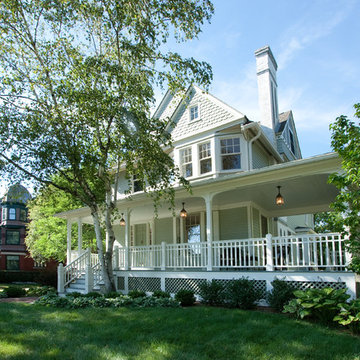
Idee per la facciata di una casa grande verde vittoriana a due piani con rivestimento in vinile
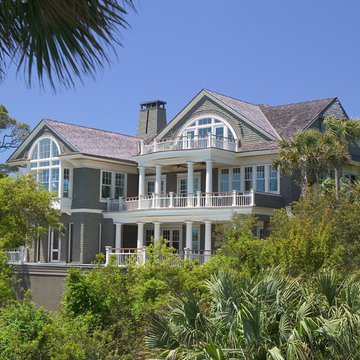
Creative Sources Photography, Rion Rizzo
Immagine della facciata di una casa verde vittoriana a tre piani di medie dimensioni con rivestimento in legno
Immagine della facciata di una casa verde vittoriana a tre piani di medie dimensioni con rivestimento in legno
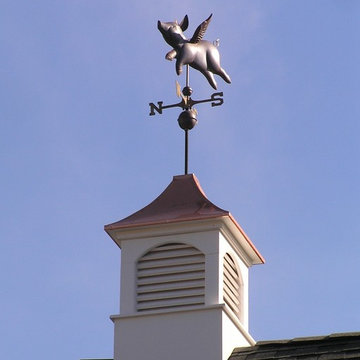
Foto della facciata di una casa verde vittoriana a tre piani con rivestimento in vinile e tetto a capanna
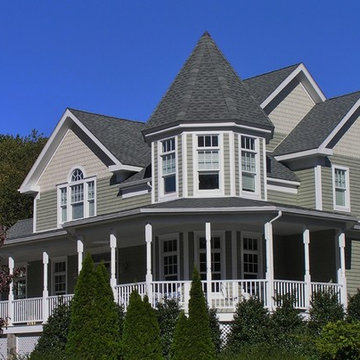
Ispirazione per la facciata di una casa verde vittoriana a tre piani con rivestimento in vinile e tetto a capanna
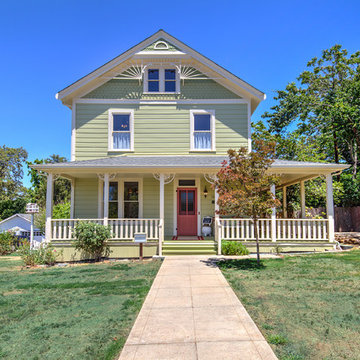
Scott Clark
Esempio della villa verde vittoriana a tre piani con rivestimento in legno
Esempio della villa verde vittoriana a tre piani con rivestimento in legno
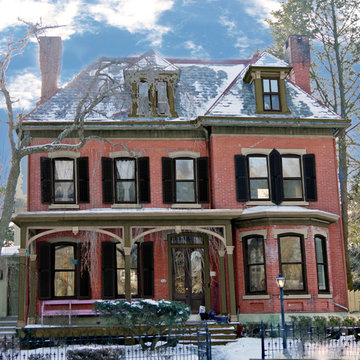
Besides needing richer colors the window sash should be painted black for a Victorian house such as this one. Shutters create extra depth.
Immagine della facciata di una casa grande verde vittoriana a tre piani con rivestimento in mattoni
Immagine della facciata di una casa grande verde vittoriana a tre piani con rivestimento in mattoni
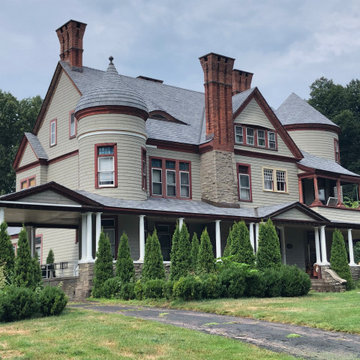
Synthetic Slate roof and Eastern White Cedar siding on a historic 1900s expansive Victorian residence in Glastonbury, CT. The roof is Davinci synthetic slate - the aesthetics of natural slate with less weight and maintenance. The siding is Maibec Nantucket eastern white cedar stained with a custom sage. Next up on this project is to complete the second floor porch posts and ornamentation, porch and eave soffits and specify and install half-round guttering system.
Facciate di case vittoriane verdi
5