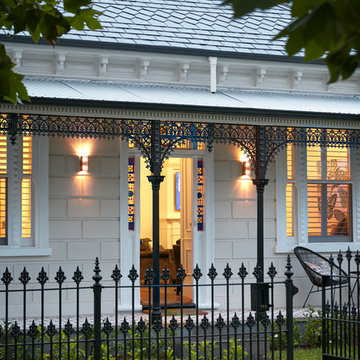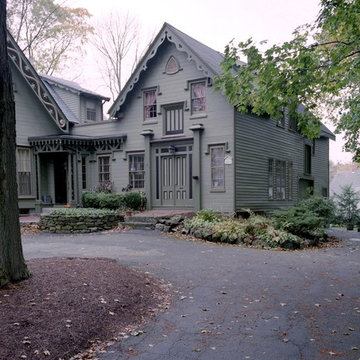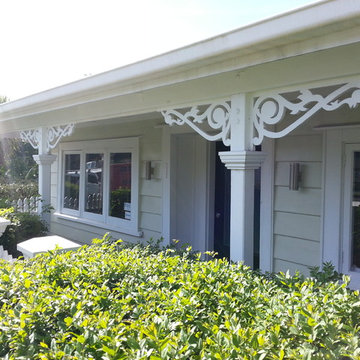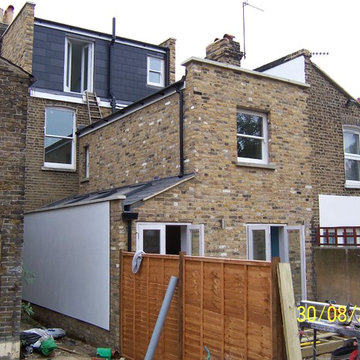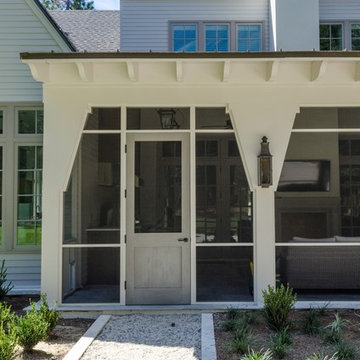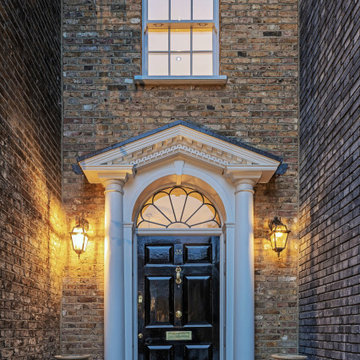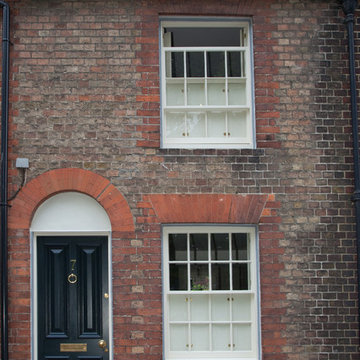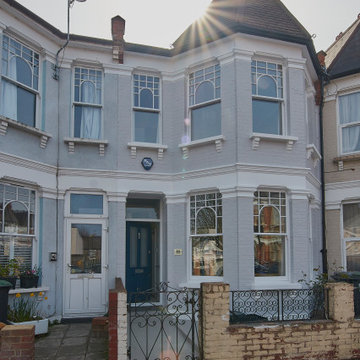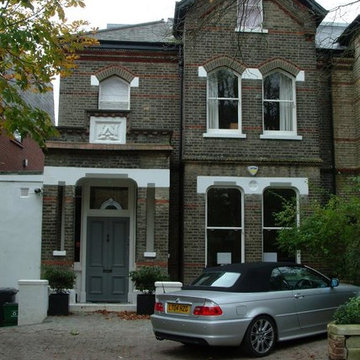Facciate di case vittoriane grigie
Filtra anche per:
Budget
Ordina per:Popolari oggi
21 - 40 di 501 foto
1 di 3
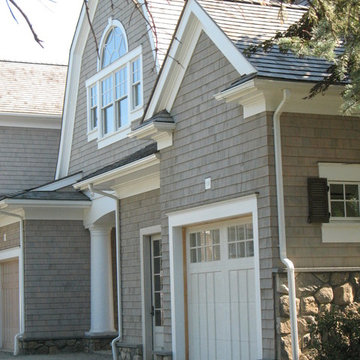
JEFF KAUFMAN
Idee per la facciata di una casa ampia grigia vittoriana a tre piani con rivestimento in legno e tetto a padiglione
Idee per la facciata di una casa ampia grigia vittoriana a tre piani con rivestimento in legno e tetto a padiglione
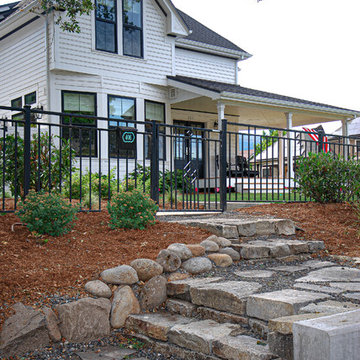
A complete home renovation in the heart of Hood River, OR. New owners worked with Oregon Finish Carpentry, Inc. to breath new life into this old home. We prioritized durability, craftsmanship and charm, and created a heritage home to be passed down through generations. The open main level creates a great space for family to come together. The unique split-level design on the upper floors allows for separate bedroom and bathroom spaces for privacy at the end of the day. This home features two master suites, an art studio, and custom craftsmanship throughout.
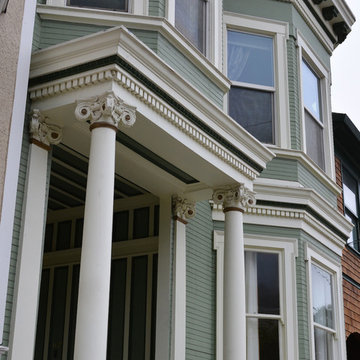
Immagine della facciata di una casa verde vittoriana a due piani di medie dimensioni con rivestimento in legno e tetto piano
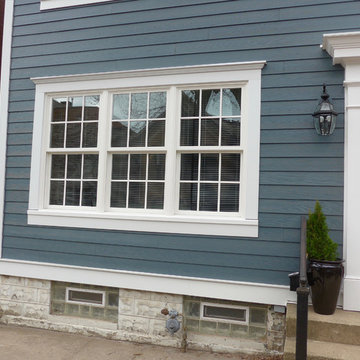
Chicago, IL 60614 Victorian Style Home in James HardiePlank Lap Siding in ColorPlus Technology Color Evening Blue and HardieTrim Arctic White, installed new windows and ProVia Entry Door Signet.
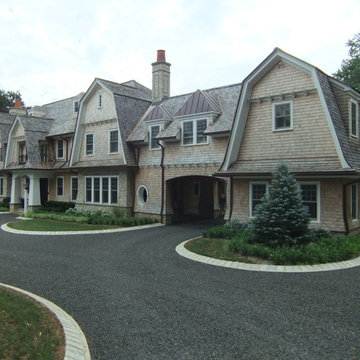
Shingle style residence with gabrel roof
Esempio della facciata di una casa vittoriana
Esempio della facciata di una casa vittoriana
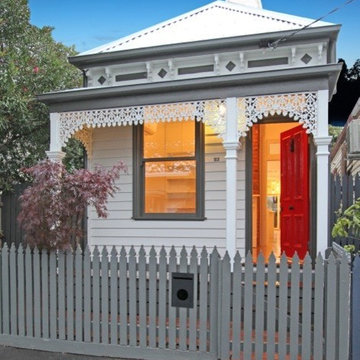
the single storey Victorian home has been fully renovated. The entry door has been painted red, weatherboard and posts/fretwork have been painted white. The picket fence and trims are painted in dark grey to create a nice contrast
PHOTOS BY LOREN
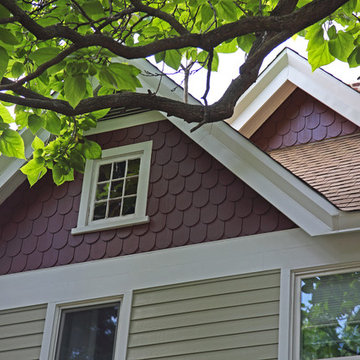
A broad Artic White band board and trim contract with the Country Lane Red gables and Heather Green fields.
Idee per la villa verde vittoriana a due piani di medie dimensioni con rivestimento con lastre in cemento, tetto a capanna e copertura a scandole
Idee per la villa verde vittoriana a due piani di medie dimensioni con rivestimento con lastre in cemento, tetto a capanna e copertura a scandole
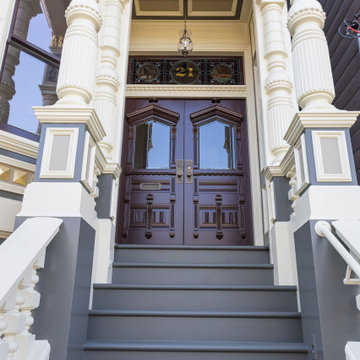
CLIENT GOALS
This spectacular Victorian was built in 1890 for Joseph Budde, an inventor, patent holder, and major manufacturer of the flush toilet. Through its more than 130-year life, this home evolved with the many incarnations of the Haight District. The most significant was the street modification that made way for the Haight Street railway line in the early 1920s. At that time, streets and sidewalks widened, causing the straight-line, two-story staircase to take a turn.
In the 1920s, stucco and terrazzo were considered modern and low-maintenance materials and were often used to replace the handmade residential carpentry that would have graced this spectacular staircase. Sometime during the 1990s, the entire entry door assembly was removed and replaced with another “modern” solution. Our clients challenged Centoni to recreate the original staircase and entry.
OUR DESIGN SOLUTION
Through a partnership with local artisans and support from San Francisco Historical Planners, team Centoni sourced information from the public library that included original photographs, writings on Cranston and Keenan, and the history of the Haight. Though no specific photo has yet to be sourced, we are confident the design choices are in the spirit of the original and are based on remnants of the original porch discovered under the 1920s stucco.
Through this journey, the staircase foundation was reengineered, the staircase designed and built, the original entry doors recreated, the stained glass transom created (including replication of the original hand-painted bird-theme rondels, many rotted decorated elements hand-carved, new and historic lighting installed, and a new iron handrail designed and fabricated.
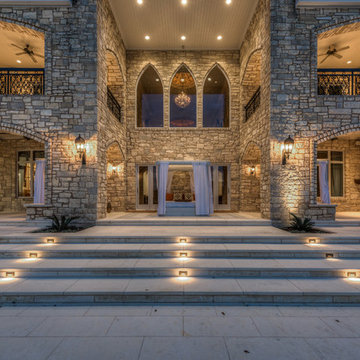
View the beautiful architectural details from the pool and spa. Enjoy relaxing under the covered patio or stargaze under the Texas sky.
Photo by Artist Couple
Facciate di case vittoriane grigie
2

