Facciate di case vittoriane di medie dimensioni
Filtra anche per:
Budget
Ordina per:Popolari oggi
241 - 260 di 862 foto
1 di 3
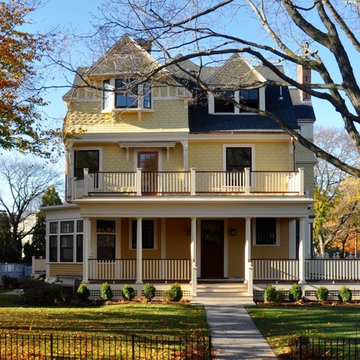
Esempio della villa gialla vittoriana a tre piani di medie dimensioni con rivestimento in legno, tetto a capanna e copertura a scandole
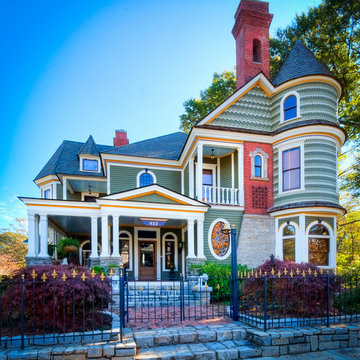
David A. Dobbs
Esempio della facciata di una casa verde vittoriana a tre piani di medie dimensioni con rivestimento in legno
Esempio della facciata di una casa verde vittoriana a tre piani di medie dimensioni con rivestimento in legno
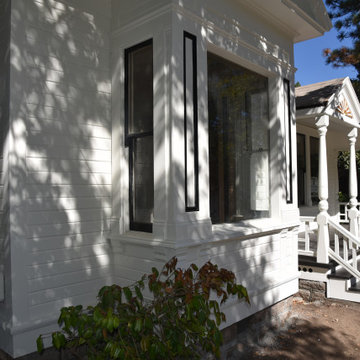
Over 100 year old home in Historic Sonoma Valley.
Ispirazione per la villa bianca vittoriana a un piano di medie dimensioni con rivestimento in legno, tetto piano e copertura mista
Ispirazione per la villa bianca vittoriana a un piano di medie dimensioni con rivestimento in legno, tetto piano e copertura mista
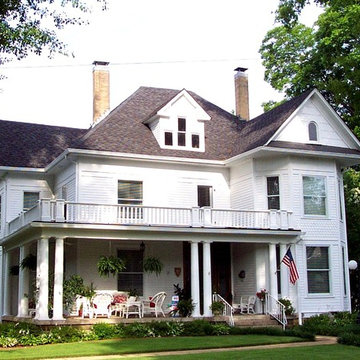
Restoration and addition to a late Victorian home in the wal nut Street historical district. Hill & Jangaard Architects
Idee per la villa bianca vittoriana a due piani di medie dimensioni con rivestimento in legno, tetto a padiglione e copertura a scandole
Idee per la villa bianca vittoriana a due piani di medie dimensioni con rivestimento in legno, tetto a padiglione e copertura a scandole
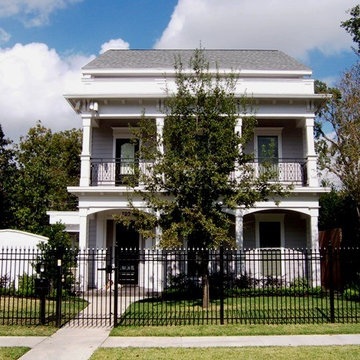
Ispirazione per la facciata di una casa bianca vittoriana a due piani di medie dimensioni con rivestimento in vinile
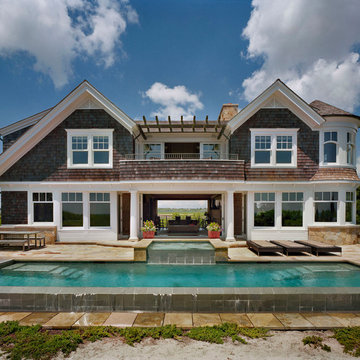
Carol Bates
Foto della facciata di una casa vittoriana a due piani di medie dimensioni con rivestimento in legno
Foto della facciata di una casa vittoriana a due piani di medie dimensioni con rivestimento in legno
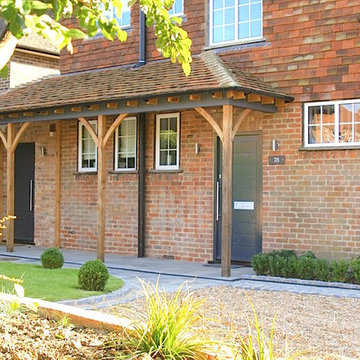
New entrance porch
Idee per la facciata di una casa vittoriana a due piani di medie dimensioni con rivestimento in mattoni e falda a timpano
Idee per la facciata di una casa vittoriana a due piani di medie dimensioni con rivestimento in mattoni e falda a timpano
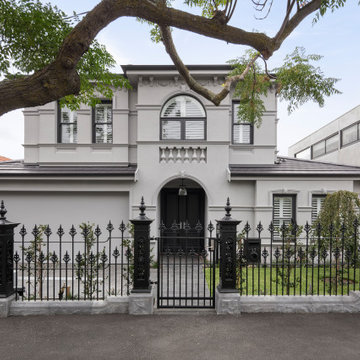
Clothed in yesteryear, this modern home has all the modern day trimmings with open plan living and entertaining areas.
Immagine della villa grigia vittoriana a due piani di medie dimensioni con rivestimento in mattoni, tetto a padiglione e copertura in tegole
Immagine della villa grigia vittoriana a due piani di medie dimensioni con rivestimento in mattoni, tetto a padiglione e copertura in tegole
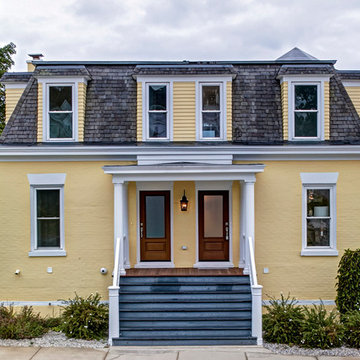
When this historic Petoskey home began its life in 1895, its residents couldn't possibly have imagined its future transformation. Only 50 feet from the old train tracks, it started as an apartment building for railroad employees. Throughout the past century, it retained its roots as a multi-family dwelling, but had fallen into despair. In 2013, it was purchased for its great location, charming exterior and its spectacular view of the lake, and recruited J.Cesario Builders to remodel the structure into a single family home.
The vision would take almost two years to complete, as the original scope of the project evolved from a partial remodel into a total home transformation.
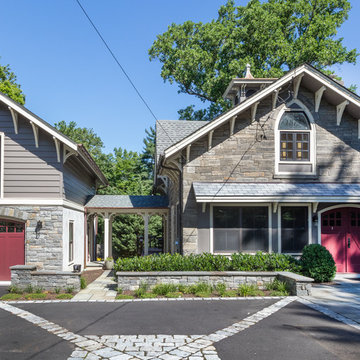
The garage is connected to the existing house with a new covered breezeway. Trusses were built to enhance the design and flagstone was used as the floor covering
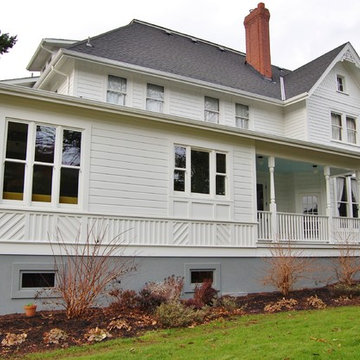
kitchen and side porch
Ispirazione per la facciata di una casa bianca vittoriana a due piani di medie dimensioni con rivestimento in legno e tetto a capanna
Ispirazione per la facciata di una casa bianca vittoriana a due piani di medie dimensioni con rivestimento in legno e tetto a capanna
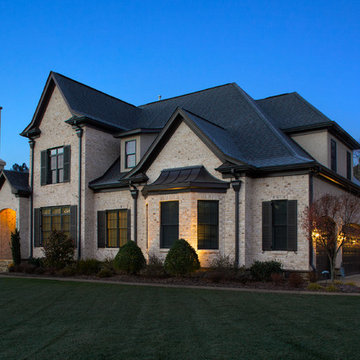
Charming North Carolina home featuring "Hamilton" brick exteriors.
Esempio della facciata di una casa bianca vittoriana a due piani di medie dimensioni con rivestimento in mattoni
Esempio della facciata di una casa bianca vittoriana a due piani di medie dimensioni con rivestimento in mattoni
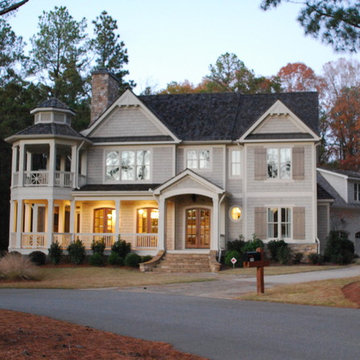
Immagine della villa bianca vittoriana a due piani di medie dimensioni con rivestimento in legno, tetto a capanna e copertura a scandole
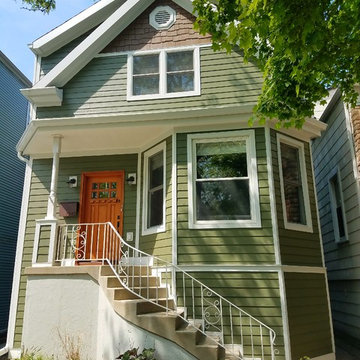
Chicago, IL 60625 Victorian Exterior Siding Contractor Remodel James Hardie Siding Plank in Heathered Moss and Staggered Edge Siding and HardieTrim and HardieSoffit in Arctic White.
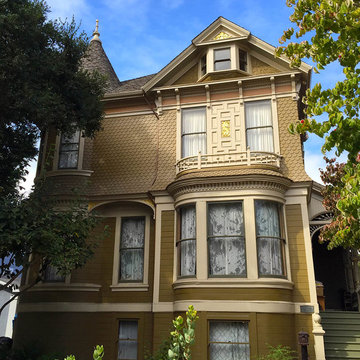
Lynne Rutter designed the color scheme for this 1880s Queen Anne Victorian in Alameda, CA. The clients desires a hip yet dignified appearance. 7 color of paint including 23 karat gold leaf call out details in the architecture without getting in its way.
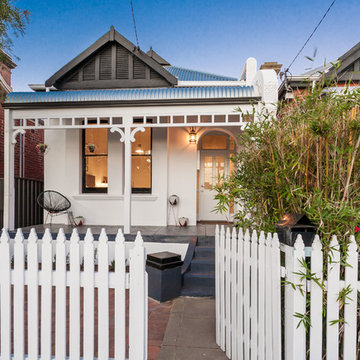
Immagine della villa vittoriana a un piano di medie dimensioni con tetto a capanna e copertura in metallo o lamiera
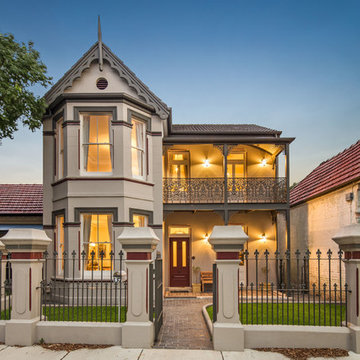
Foto della villa beige vittoriana a tre piani di medie dimensioni con rivestimento in mattoni, tetto a capanna e copertura in tegole
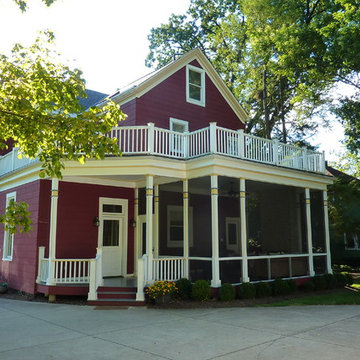
Mudroom and Screen porch addition to 100+ year old Victorian house in the "Village" area of Wyoming.
Ispirazione per la facciata di una casa rossa vittoriana a un piano di medie dimensioni con rivestimento in legno
Ispirazione per la facciata di una casa rossa vittoriana a un piano di medie dimensioni con rivestimento in legno
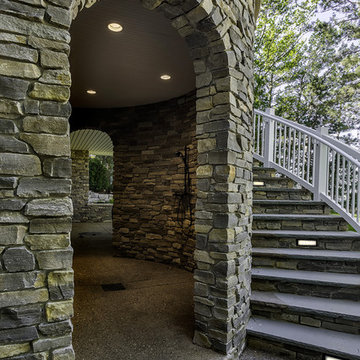
Zecchini Photography
Esempio della facciata di una casa blu vittoriana a tre piani di medie dimensioni con rivestimento in pietra e tetto a padiglione
Esempio della facciata di una casa blu vittoriana a tre piani di medie dimensioni con rivestimento in pietra e tetto a padiglione
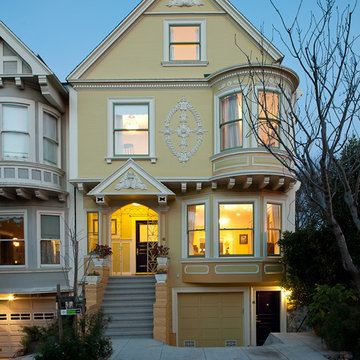
This is a classic San Francisco Victorian built in 1902. It had settled in the back several inches so before we even began we needed to correct for this by raising the entire structure seven inches. Structural beams and footings were reinforced with steel.
This building had been divided into two apartments with a total of three floors in all. This building had been divided into two apartments with a total of three floors in all. The goal for this young family was to create a single, updated ‘transitional’ home environment out of this beautiful building, to serve as their home for many years.
Design by:
Curtis Hollenbeck
Photo by:
Paul Keitz
Facciate di case vittoriane di medie dimensioni
13