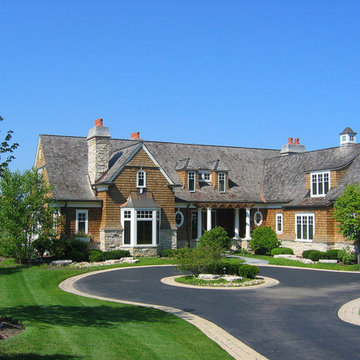Facciate di case vittoriane con rivestimento in legno
Filtra anche per:
Budget
Ordina per:Popolari oggi
41 - 60 di 1.561 foto
1 di 3
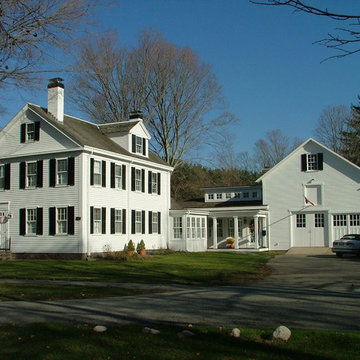
Renovation of an historic home. An addition between the existing house and barn in Hingham's Glad Tidings Historic District created a new entry, informal living room, kitchen with cooking fireplace and pantry, and deck. The addition, with it's clerestory, provides lots of natural lighting. The client now has a large free-flowing, light filled, area to entertain that they were missing in the historic house. Photos by Randy O'Rourke
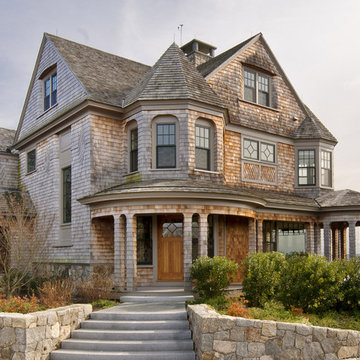
Perched atop a bluff overlooking the Atlantic Ocean, this new residence adds a modern twist to the classic Shingle Style. The house is anchored to the land by stone retaining walls made entirely of granite taken from the site during construction. Clad almost entirely in cedar shingles, the house will weather to a classic grey.
Photo Credit: Blind Dog Studio
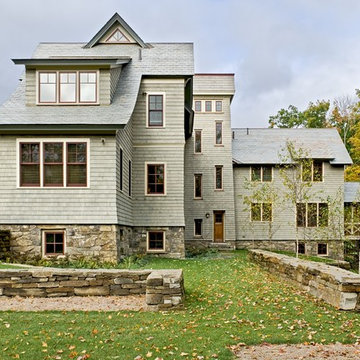
Ispirazione per la facciata di una casa vittoriana a tre piani con rivestimento in legno e terreno in pendenza
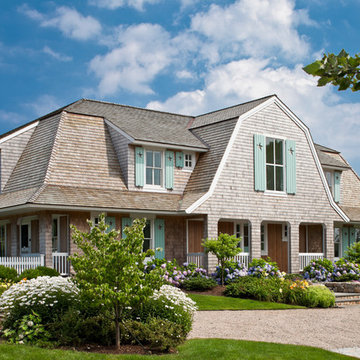
Brian Vanden Brink
Idee per la villa beige vittoriana a due piani di medie dimensioni con rivestimento in legno, tetto a mansarda e copertura a scandole
Idee per la villa beige vittoriana a due piani di medie dimensioni con rivestimento in legno, tetto a mansarda e copertura a scandole
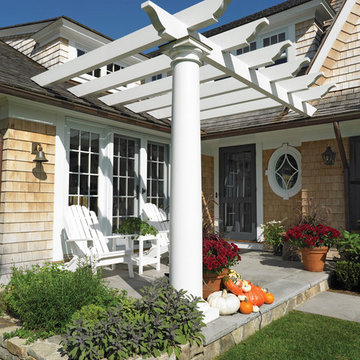
Pergola
Interior Design - Anthony Catalfano Interiors
General Construction and custom cabinetry - Woodmeister Master Builders
Photography - Gary Sloan Studios
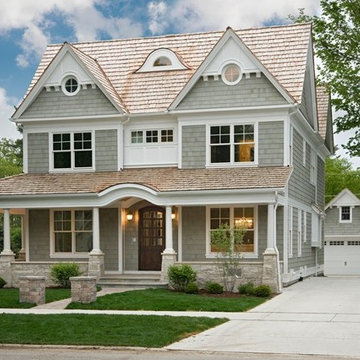
Ispirazione per la facciata di una casa grigia vittoriana a tre piani di medie dimensioni con rivestimento in legno e tetto a capanna
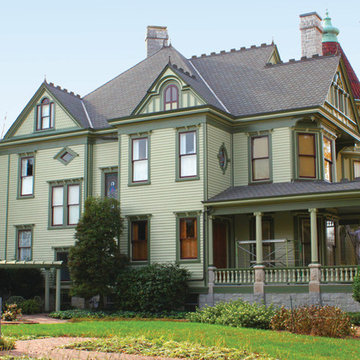
Foto della villa grande verde vittoriana a tre piani con rivestimento in legno, tetto a padiglione e copertura in tegole
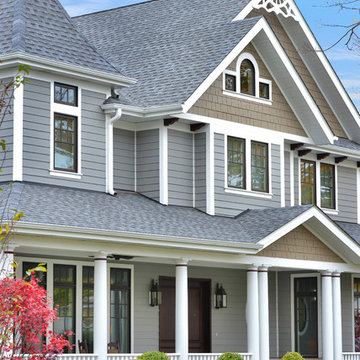
Ispirazione per la villa grande grigia vittoriana a tre piani con rivestimento in legno, tetto a capanna e copertura a scandole
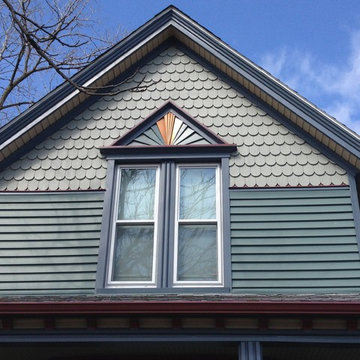
Rick Hartsell
Ispirazione per la villa blu vittoriana a due piani di medie dimensioni con rivestimento in legno, tetto a capanna e copertura a scandole
Ispirazione per la villa blu vittoriana a due piani di medie dimensioni con rivestimento in legno, tetto a capanna e copertura a scandole
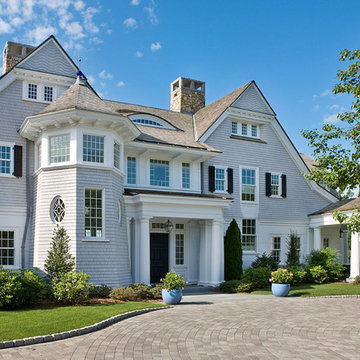
Front Elevation: Photos by Warren Patterson
Foto della facciata di una casa grande grigia vittoriana a tre piani con rivestimento in legno
Foto della facciata di una casa grande grigia vittoriana a tre piani con rivestimento in legno
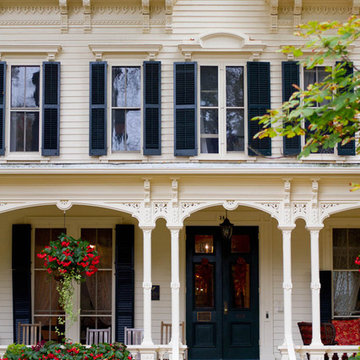
Rikki Snyder Photography © 2012 Houzz
Ispirazione per la facciata di una casa bianca vittoriana a tre piani con rivestimento in legno
Ispirazione per la facciata di una casa bianca vittoriana a tre piani con rivestimento in legno
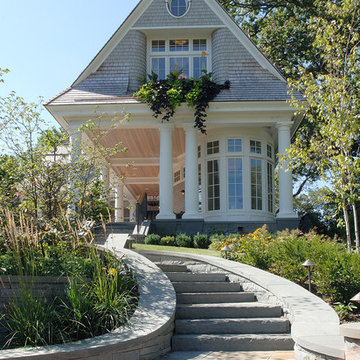
Contractor: Choice Wood Company
Interior Design: Billy Beson Company
Landscape Architect: Damon Farber
Project Size: 4000+ SF (First Floor + Second Floor)
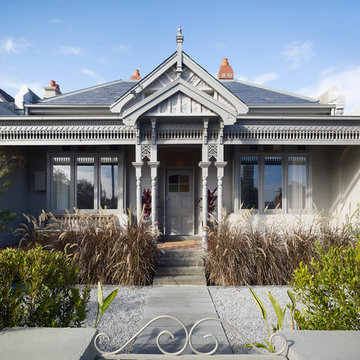
Peter Clarke
Immagine della facciata di una casa grigia vittoriana a due piani con rivestimento in legno
Immagine della facciata di una casa grigia vittoriana a due piani con rivestimento in legno
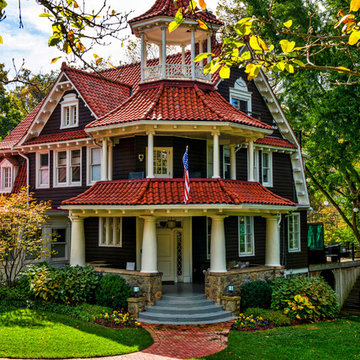
A highlight of Cleveland Park, Plumb Square helped maintain its elegance for years- Plumb Square Builders
Ispirazione per la facciata di una casa grande marrone vittoriana a tre piani con rivestimento in legno e tetto a capanna
Ispirazione per la facciata di una casa grande marrone vittoriana a tre piani con rivestimento in legno e tetto a capanna
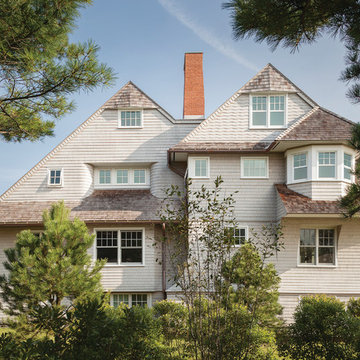
Architect: Russ Tyson, Whitten Architects
Photography By: Trent Bell Photography
“Excellent expression of shingle style as found in southern Maine. Exciting without being at all overwrought or bombastic.”
This shingle-style cottage in a small coastal village provides its owners a cherished spot on Maine’s rocky coastline. This home adapts to its immediate surroundings and responds to views, while keeping solar orientation in mind. Sited one block east of a home the owners had summered in for years, the new house conveys a commanding 180-degree view of the ocean and surrounding natural beauty, while providing the sense that the home had always been there. Marvin Ultimate Double Hung Windows stayed in line with the traditional character of the home, while also complementing the custom French doors in the rear.
The specification of Marvin Window products provided confidence in the prevalent use of traditional double-hung windows on this highly exposed site. The ultimate clad double-hung windows were a perfect fit for the shingle-style character of the home. Marvin also built custom French doors that were a great fit with adjacent double-hung units.
MARVIN PRODUCTS USED:
Integrity Awning Window
Integrity Casement Window
Marvin Special Shape Window
Marvin Ultimate Awning Window
Marvin Ultimate Casement Window
Marvin Ultimate Double Hung Window
Marvin Ultimate Swinging French Door
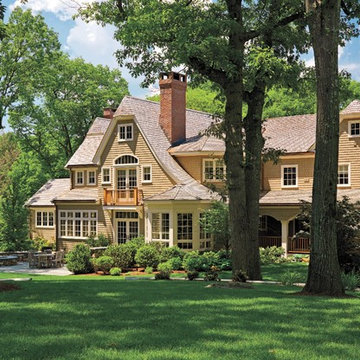
Battle Associates Architects
Esempio della villa beige vittoriana a due piani di medie dimensioni con rivestimento in legno, falda a timpano e copertura a scandole
Esempio della villa beige vittoriana a due piani di medie dimensioni con rivestimento in legno, falda a timpano e copertura a scandole
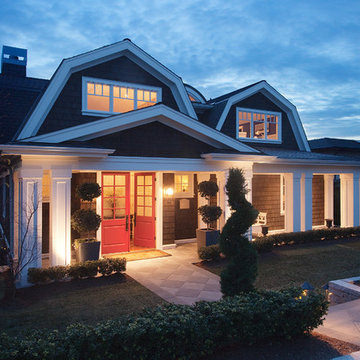
The Gambrel Roof Home is a dutch colonial design with inspiration from the East Coast. Designed from the ground up by our team - working closely with architect and builder, we created a classic American home with fantastic street appeal
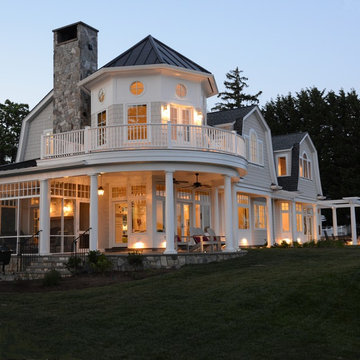
marta hansen
Ispirazione per la facciata di una casa grigia vittoriana a due piani con rivestimento in legno e tetto a mansarda
Ispirazione per la facciata di una casa grigia vittoriana a due piani con rivestimento in legno e tetto a mansarda
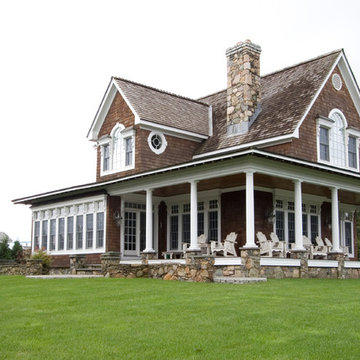
Brad Smith Photography
Immagine della villa grande marrone vittoriana a due piani con rivestimento in legno, tetto a capanna e copertura a scandole
Immagine della villa grande marrone vittoriana a due piani con rivestimento in legno, tetto a capanna e copertura a scandole
Facciate di case vittoriane con rivestimento in legno
3
