Facciate di case viola di medie dimensioni
Filtra anche per:
Budget
Ordina per:Popolari oggi
81 - 100 di 473 foto
1 di 3
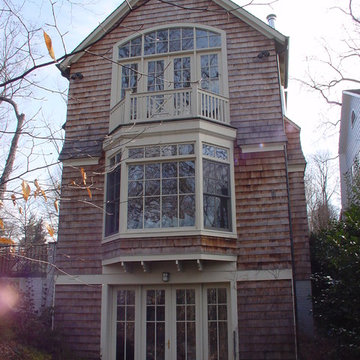
Esempio della villa marrone classica a tre piani di medie dimensioni con rivestimento in legno, tetto a capanna e copertura a scandole
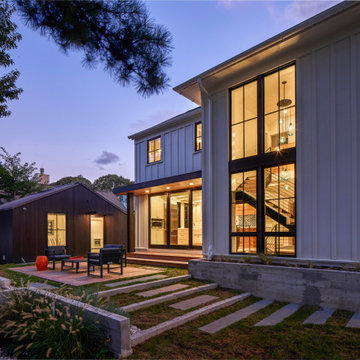
Immagine della villa bianca stile marinaro a due piani di medie dimensioni
Esempio della facciata di una casa mediterranea a due piani di medie dimensioni con rivestimento in stucco e tetto a capanna

Idee per la facciata di una casa grigia contemporanea a un piano di medie dimensioni con rivestimento con lastre in cemento, copertura in metallo o lamiera, tetto grigio e pannelli sovrapposti
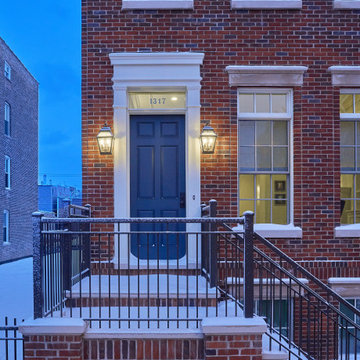
Front Elevation
Esempio della facciata di una casa a schiera rossa classica a due piani di medie dimensioni con rivestimento in mattoni
Esempio della facciata di una casa a schiera rossa classica a due piani di medie dimensioni con rivestimento in mattoni
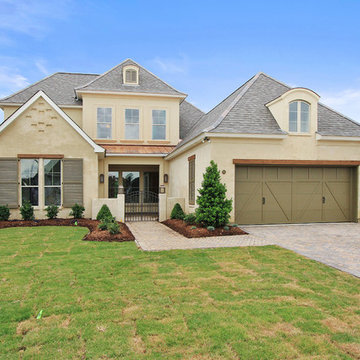
Immagine della villa beige classica a due piani di medie dimensioni con tetto a padiglione e copertura in tegole
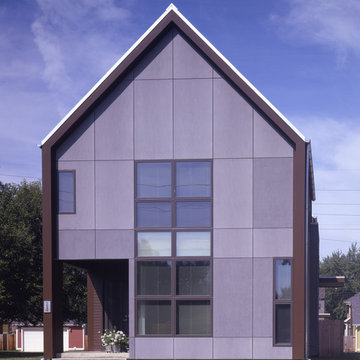
Photo by Greg Murphey
Idee per la facciata di una casa contemporanea a due piani di medie dimensioni con tetto a capanna
Idee per la facciata di una casa contemporanea a due piani di medie dimensioni con tetto a capanna
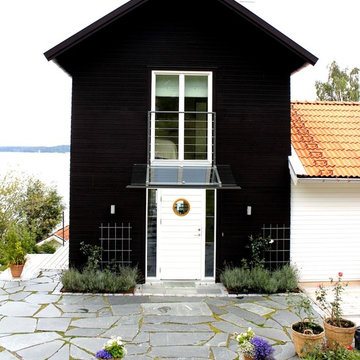
Ispirazione per la facciata di una casa scandinava di medie dimensioni
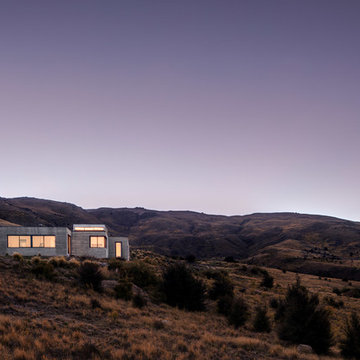
Photo credit: Jem Cresswell
Idee per la villa grigia contemporanea a un piano di medie dimensioni con rivestimento in cemento, tetto piano e copertura mista
Idee per la villa grigia contemporanea a un piano di medie dimensioni con rivestimento in cemento, tetto piano e copertura mista
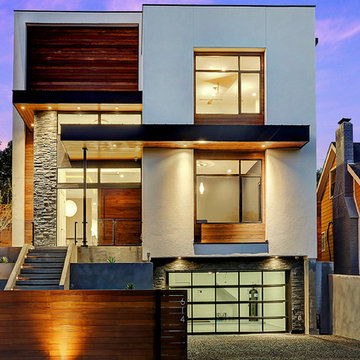
Modern home with roof deck near downtown Houston, Texas. Lower level garage with two floors of living above. Photo by TK Images
Immagine della villa moderna a tre piani di medie dimensioni con rivestimento in stucco
Immagine della villa moderna a tre piani di medie dimensioni con rivestimento in stucco
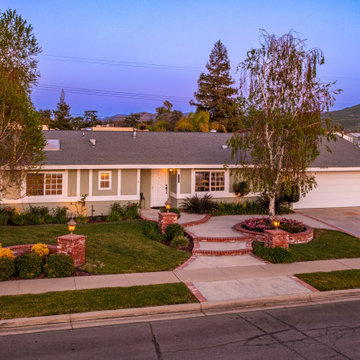
Sprawling Cali Ranch has it all! Get ready to enjoy the outdoors just as much as the indoors. Enter on a charming walkway w/ lush lanscape, crowned by white birch trees, lighting, and defining balusters. Soak in the tranquility n’ privacy of your own sparkling pool and spa trimmed w/ natural stone, baja shelf, pebble tech, and remote equipment access. Relax near the pool for outdoor dining w/separate covered seating. Landscaping lighting creates a magical nights. Prepare meals and spend quality family & friend time in your kitchen. White shaker style cabinetry w/ glass lighted displays, statement granite counters, large island w/ breakfast bar! SS faucet and sink, high end built-in dishwasher, double oven, builtin microwave, and 6- burner cook top with hood. Cozy up by the brick stone fireplace to experience Simi’s motto: ''Relax and Slow Down''. XL den in the back w/custom ceiling lighting perfect for a home theater. Flowing floorplan with 4 bdrs! M.bdrm with private bth. Organic hall bth w/slate flooring and wood vanity. Newer dual pane windows, and so much more. Enjoy a simpler, pace of life and begin your new chapter in this one of a kind home at 1830 Pope Ave! Outdoor dining, parks, hiking trails, parks, shops, schools and more!
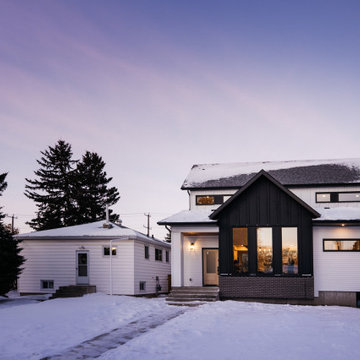
Esempio della villa nera country a due piani di medie dimensioni con rivestimento in metallo, tetto a capanna, copertura a scandole, tetto grigio e pannelli e listelle di legno
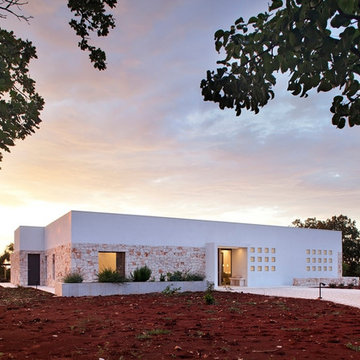
Vista totale
Idee per la villa bianca country a un piano di medie dimensioni con rivestimento in pietra e tetto piano
Idee per la villa bianca country a un piano di medie dimensioni con rivestimento in pietra e tetto piano

Designed by Becker Henson Niksto Architects, the home has large gracious public rooms, thoughtful details and mixes traditional aesthetic with modern amenities. The floorplan of the nearly 4,000 square foot home allows for maximum flexibility. The finishes and fixtures, selected by interior designer, Jenifer Archer, add refinement and comfort.
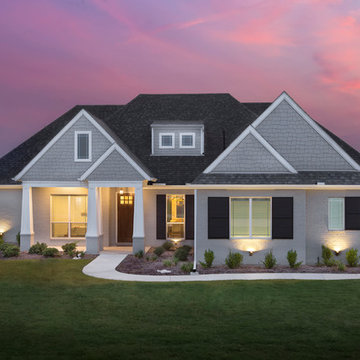
Todd Ramsey www.impressia.net
Idee per la villa grigia american style a un piano di medie dimensioni con rivestimento in mattoni, tetto a capanna e copertura a scandole
Idee per la villa grigia american style a un piano di medie dimensioni con rivestimento in mattoni, tetto a capanna e copertura a scandole
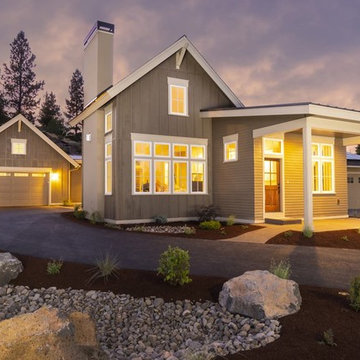
Foto della villa beige country a un piano di medie dimensioni con rivestimenti misti, tetto a capanna e copertura a scandole
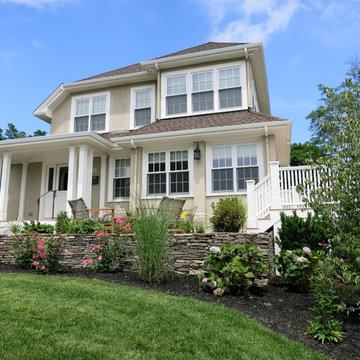
Photographer - Gina Cullen
Foto della villa beige classica a due piani di medie dimensioni con rivestimento in stucco, tetto a padiglione e copertura a scandole
Foto della villa beige classica a due piani di medie dimensioni con rivestimento in stucco, tetto a padiglione e copertura a scandole
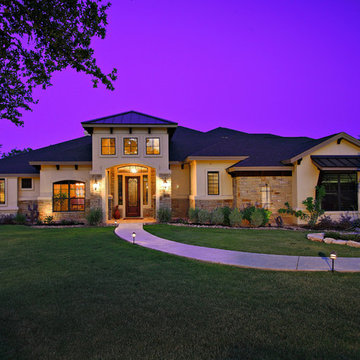
This single story custom home was built on 3.56 acres in the Foxwood Trail Subdivision of Marble Falls, just 30 minutes from Austin and 75 miles from San Antonio. The 3,313 sf home features 3 bedrooms, 3-1/2 baths, a game room, study, wine room and formal dining room. The gourmet kitchen includes stainless steel appliances, granite counter tops, and Knotty Alder wood cabinets. The home has faux stone floors throughout and was pre-wired for security and stereo systems.
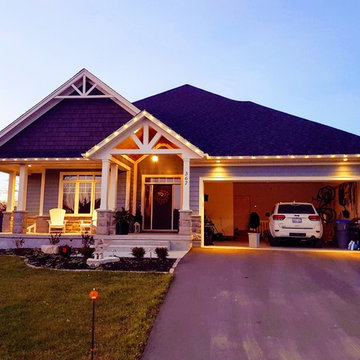
Idee per la villa blu american style a un piano di medie dimensioni con rivestimento con lastre in cemento, tetto a padiglione e copertura a scandole
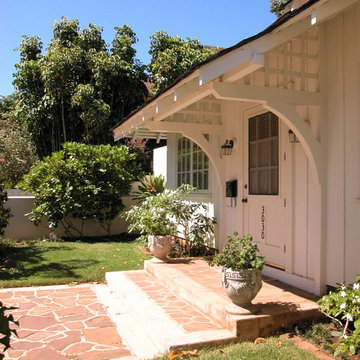
Historic Renovation to CW Dickey's Residence, an iconic Hawaii Architect
Foto della facciata di una casa bianca tropicale a due piani di medie dimensioni con rivestimento in legno e tetto a padiglione
Foto della facciata di una casa bianca tropicale a due piani di medie dimensioni con rivestimento in legno e tetto a padiglione
Facciate di case viola di medie dimensioni
5