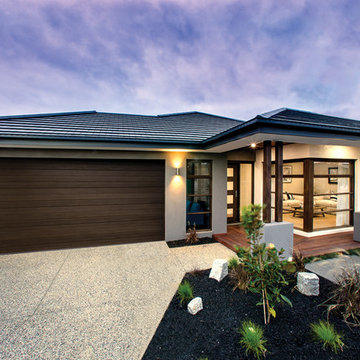Facciate di case viola di medie dimensioni
Filtra anche per:
Budget
Ordina per:Popolari oggi
61 - 80 di 473 foto
1 di 3
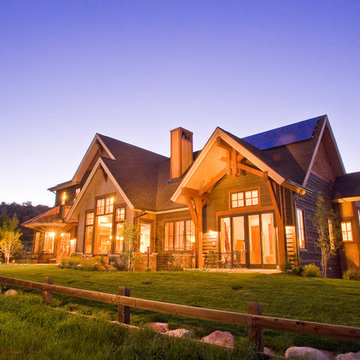
Large views face towards Mount Sopris from this River Valley Ranch home.
photo:axis productions, inc
Esempio della villa verde contemporanea a tre piani di medie dimensioni con rivestimento in legno, tetto a capanna e copertura a scandole
Esempio della villa verde contemporanea a tre piani di medie dimensioni con rivestimento in legno, tetto a capanna e copertura a scandole
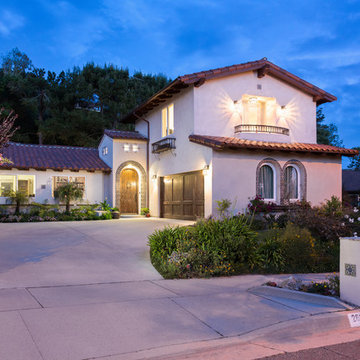
Clark Dugger Photography
Ispirazione per la villa bianca mediterranea a due piani di medie dimensioni con rivestimento in stucco, tetto a capanna e copertura in tegole
Ispirazione per la villa bianca mediterranea a due piani di medie dimensioni con rivestimento in stucco, tetto a capanna e copertura in tegole
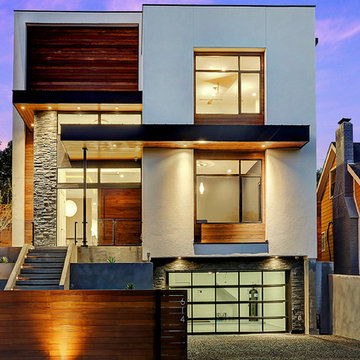
Modern home with roof deck near downtown Houston, Texas. Lower level garage with two floors of living above. Photo by TK Images
Immagine della villa moderna a tre piani di medie dimensioni con rivestimento in stucco
Immagine della villa moderna a tre piani di medie dimensioni con rivestimento in stucco
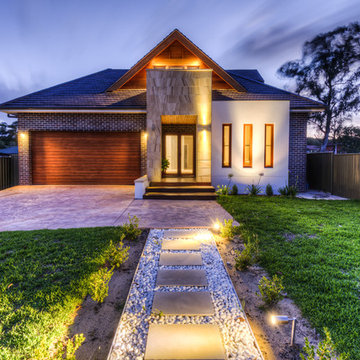
Esempio della villa multicolore contemporanea a due piani di medie dimensioni con copertura a scandole, rivestimenti misti e tetto a padiglione
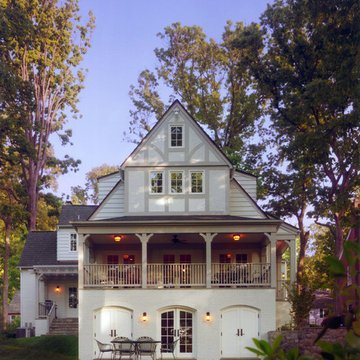
Anise Hoachlander Photography
Foto della villa bianca classica a due piani di medie dimensioni con rivestimento in legno, tetto a capanna e copertura a scandole
Foto della villa bianca classica a due piani di medie dimensioni con rivestimento in legno, tetto a capanna e copertura a scandole
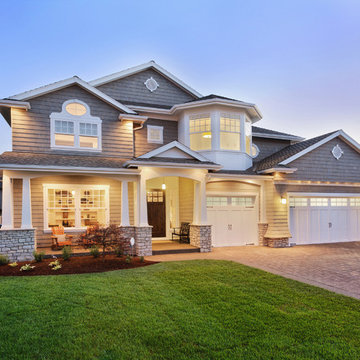
Ispirazione per la facciata di una casa grigia classica a due piani di medie dimensioni con rivestimento con lastre in cemento e tetto a capanna
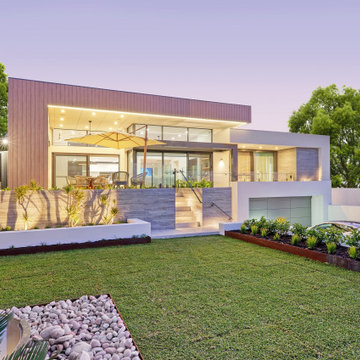
Introducing Our Latest Masterpiece – The Hideaway Retreat - 7 Locke Crescent East Fremantle
Open Times- see our website
When it comes to seeing potential in a building project there are few specialists more adept at putting it all together than Andre and the team at Empire Building Company.
We invite you to come on in and view just what attention to detail looks like.
During a visit we can outline for you why we selected this block of land, our response to it from a design perspective and the completed outcome a double storey elegantly crafted residence focussing on the likely occupiers needs and lifestyle.
In today’s market place the more flexible a home is in form and function the more desirable it will be to live in. This has the dual effect of enhancing lifestyle for its occupants and making the home desirable to a broad market at time of sale and in so doing preserving value.
“From the street the home has a bold presence. Once you step inside, the interior has been designed to have a calming retreat feel to accommodate a modern family, executive or retiring couple or even a family considering having their ageing parents move in.” Andre Malecky
A hallmark of this home, not uncommon when developing in a residential infill location is the clever integration of engineering solutions to the home’s construction. At Empire we revel in this type of construction and design challenged situations and we go to extraordinary lengths to get the solution that best fits budget, timeliness and living amenity. In this home our solution was to employ a two-level strategic geometric design with a specifically engineered cantilevered roof that provides essential amenity but serves to accentuate the façade.
Whilst the best solution for this home was to demolish and build brand new, this is not always the case. At Empire we have extensive experience is working with clients in renovating their existing home and transforming it into their dream home.
This home was strategically positioned to maximise available views, northern exposure and natural light into the residence. Energy Efficiency has been considered for the end user by introduction of double-glazed windows, Velux roof window, insulated roof panels, ceiling and wall insulation, solar panels and even comes with a 3Ph electric car charge point in the opulently tiled garage. Some of the latest user-friendly automation, electronics and appliances will also make the living experience very satisfying.
We invite you to view our latest show home and to discuss with us your current living challenges and aspirations. Being a custom boutique builder, we assess your situation, the block, the current structure and look for ways to maximise the full potential of the location, topography and design brief.
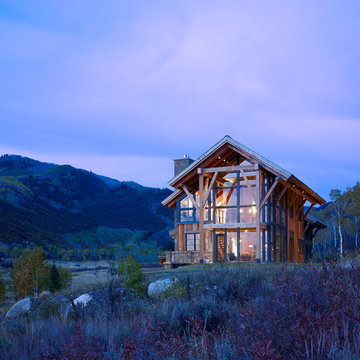
David Patterson for Gerber Berend Design Build, Steamboat Springs, Colorado.
Immagine della facciata di una casa marrone contemporanea a due piani di medie dimensioni con rivestimento in legno e tetto a capanna
Immagine della facciata di una casa marrone contemporanea a due piani di medie dimensioni con rivestimento in legno e tetto a capanna
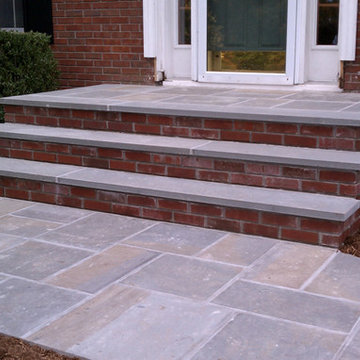
Immagine della villa grigia classica a due piani di medie dimensioni con rivestimento in vinile, tetto a padiglione e copertura a scandole
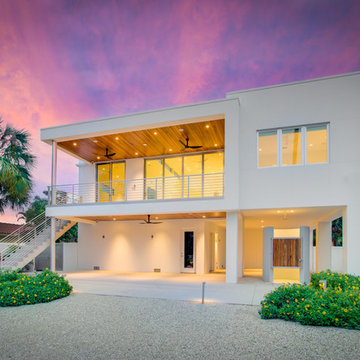
Ryan Gamma Photography
Ispirazione per la facciata di una casa bianca moderna a due piani di medie dimensioni con rivestimento in stucco e tetto piano
Ispirazione per la facciata di una casa bianca moderna a due piani di medie dimensioni con rivestimento in stucco e tetto piano
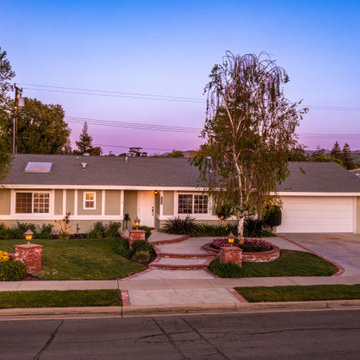
Sprawling Cali Ranch has it all! Get ready to enjoy the outdoors just as much as the indoors. Enter on a charming walkway w/ lush lanscape, crowned by white birch trees, lighting, and defining balusters. Soak in the tranquility n’ privacy of your own sparkling pool and spa trimmed w/ natural stone, baja shelf, pebble tech, and remote equipment access. Relax near the pool for outdoor dining w/separate covered seating. Landscaping lighting creates a magical nights. Prepare meals and spend quality family & friend time in your kitchen. White shaker style cabinetry w/ glass lighted displays, statement granite counters, large island w/ breakfast bar! SS faucet and sink, high end built-in dishwasher, double oven, builtin microwave, and 6- burner cook top with hood. Cozy up by the brick stone fireplace to experience Simi’s motto: ''Relax and Slow Down''. XL den in the back w/custom ceiling lighting perfect for a home theater. Flowing floorplan with 4 bdrs! M.bdrm with private bth. Organic hall bth w/slate flooring and wood vanity. Newer dual pane windows, and so much more. Enjoy a simpler, pace of life and begin your new chapter in this one of a kind home at 1830 Pope Ave! Outdoor dining, parks, hiking trails, parks, shops, schools and more!
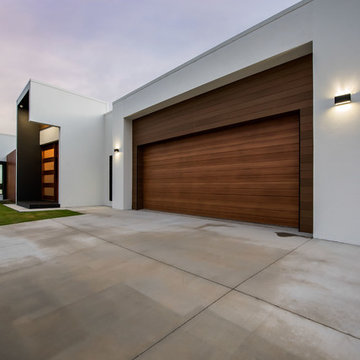
Liz Andrews Photography and Design
Immagine della facciata di una casa bianca contemporanea a un piano di medie dimensioni con rivestimento in cemento e copertura in metallo o lamiera
Immagine della facciata di una casa bianca contemporanea a un piano di medie dimensioni con rivestimento in cemento e copertura in metallo o lamiera
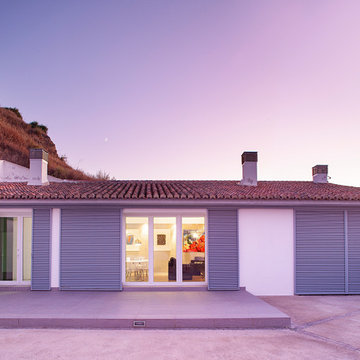
Reforma y ampliación de VIVIENDA CUEVA. Hábitat tradicional en cueva, adaptándola a los estándares actuales de habitabilidad. Bioclimática.
Foto della facciata di una casa bianca contemporanea a un piano di medie dimensioni con rivestimento in cemento e copertura in tegole
Foto della facciata di una casa bianca contemporanea a un piano di medie dimensioni con rivestimento in cemento e copertura in tegole
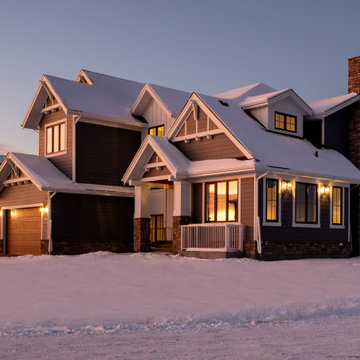
Craftsman Custom Home
Calgary, Alberta
Front/Side Perspective
Idee per la villa blu american style a due piani di medie dimensioni con tetto a capanna, copertura a scandole e rivestimento in legno
Idee per la villa blu american style a due piani di medie dimensioni con tetto a capanna, copertura a scandole e rivestimento in legno
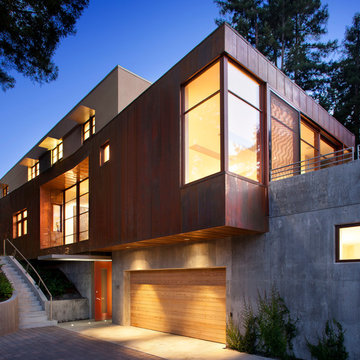
Given its location, stepping up the hillside and squeezed between redwoods, the home is stratified into three levels. The lower floor is built into the hillside, while the upper two are open to daylight and views.
Photographer: Paul Dyer
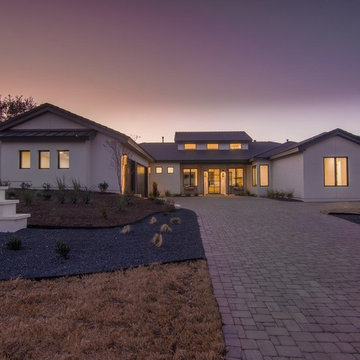
Ispirazione per la villa grigia country a un piano di medie dimensioni con tetto a padiglione e copertura in tegole
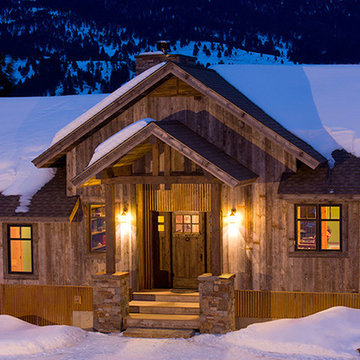
Ispirazione per la villa marrone rustica a un piano di medie dimensioni con rivestimento in legno, tetto a capanna e copertura a scandole
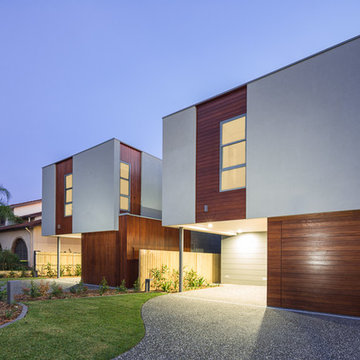
Idee per la facciata di una casa grigia moderna a due piani di medie dimensioni con rivestimento in cemento
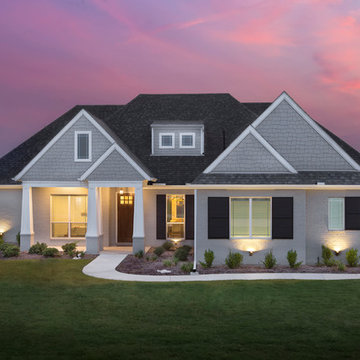
Todd Ramsey www.impressia.net
Idee per la villa grigia american style a un piano di medie dimensioni con rivestimento in mattoni, tetto a capanna e copertura a scandole
Idee per la villa grigia american style a un piano di medie dimensioni con rivestimento in mattoni, tetto a capanna e copertura a scandole
Facciate di case viola di medie dimensioni
4
