Facciate di case viola di medie dimensioni
Filtra anche per:
Budget
Ordina per:Popolari oggi
21 - 40 di 473 foto
1 di 3
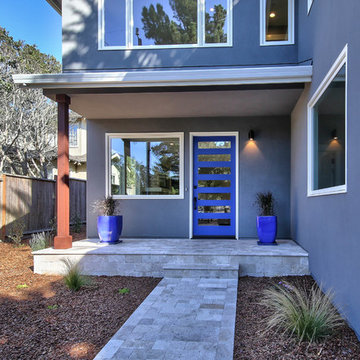
Esempio della villa grigia contemporanea a due piani di medie dimensioni con rivestimento in stucco e tetto piano

Modern European exterior pool house
Ispirazione per la villa bianca moderna a un piano di medie dimensioni con tetto grigio
Ispirazione per la villa bianca moderna a un piano di medie dimensioni con tetto grigio

A thoughtful, well designed 5 bed, 6 bath custom ranch home with open living, a main level master bedroom and extensive outdoor living space.
This home’s main level finish includes +/-2700 sf, a farmhouse design with modern architecture, 15’ ceilings through the great room and foyer, wood beams, a sliding glass wall to outdoor living, hearth dining off the kitchen, a second main level bedroom with on-suite bath, a main level study and a three car garage.
A nice plan that can customize to your lifestyle needs. Build this home on your property or ours.
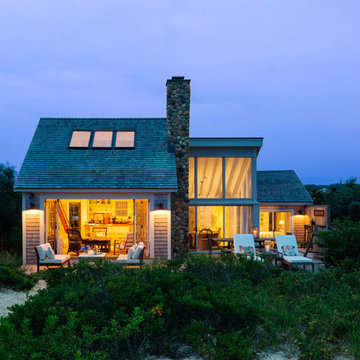
This quaint beach cottage is nestled on the coastal shores of Martha's Vineyard.
Ispirazione per la facciata di una casa beige stile marinaro a due piani di medie dimensioni con rivestimento in vinile e tetto a capanna
Ispirazione per la facciata di una casa beige stile marinaro a due piani di medie dimensioni con rivestimento in vinile e tetto a capanna
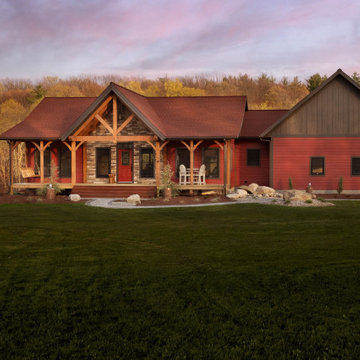
Immagine della facciata di una casa rustica a un piano di medie dimensioni

Idee per la facciata di una casa marrone contemporanea a due piani di medie dimensioni con rivestimento in legno e copertura in metallo o lamiera
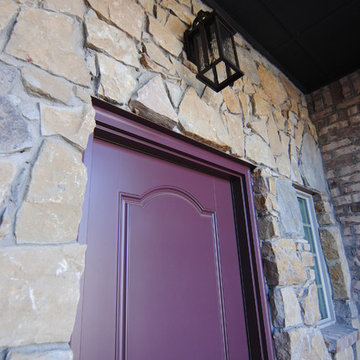
Front porch with cranberry colored door against the gorgeous stone.
Immagine della villa marrone country a un piano di medie dimensioni con rivestimento in mattoni, tetto a capanna e copertura a scandole
Immagine della villa marrone country a un piano di medie dimensioni con rivestimento in mattoni, tetto a capanna e copertura a scandole
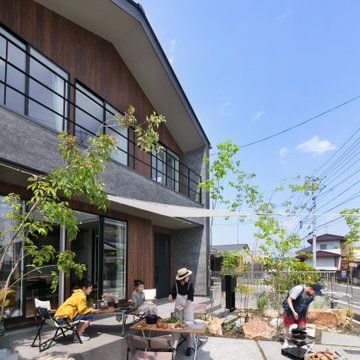
Foto della villa contemporanea a due piani di medie dimensioni con tetto a capanna, copertura in metallo o lamiera e tetto grigio
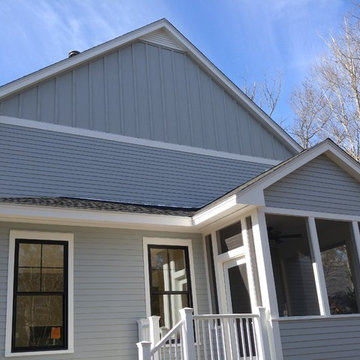
Ispirazione per la facciata di una casa grigia classica a due piani di medie dimensioni con rivestimento in legno e tetto a capanna

Lightbox 23 is a modern infill project in inner NE Portland. The project was designed and constructed as a net zero building and has been certified by Earth Advantage.
Photo credit: Josh Partee Photography
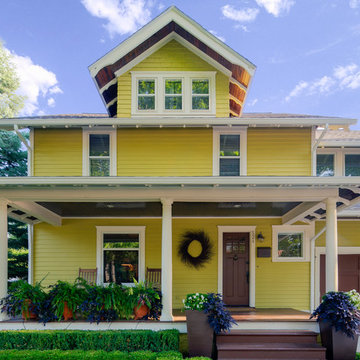
Gloriouso Photography
Foto della facciata di una casa gialla american style a due piani di medie dimensioni con rivestimento in legno e tetto a capanna
Foto della facciata di una casa gialla american style a due piani di medie dimensioni con rivestimento in legno e tetto a capanna
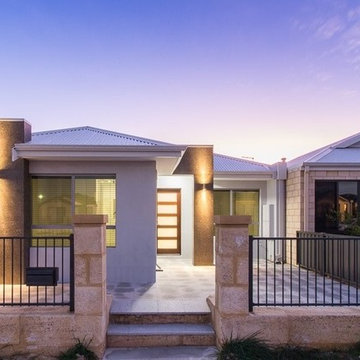
Immagine della facciata di una casa grigia moderna a un piano di medie dimensioni con rivestimento in pietra
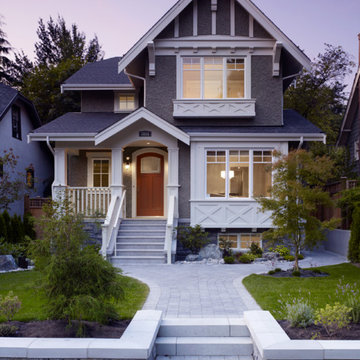
Photo by Philip Jarmain.
Interiors by Tanya Schoenroth Design.
Foto della facciata di una casa grigia american style a due piani di medie dimensioni con tetto a capanna
Foto della facciata di una casa grigia american style a due piani di medie dimensioni con tetto a capanna
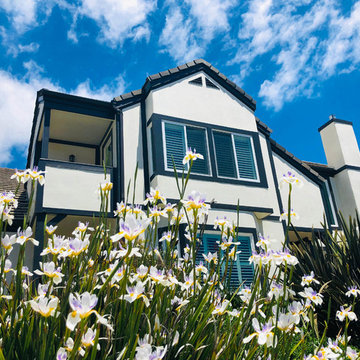
Malibu, CA - Whole Home Remodel - Entire Exterior Remodel
For the exterior of the home, we installed new windows around the entire home, a complete roof replacement, the re-stuccoing of the entire exterior, replacement of the windows, trim and fascia and a fresh exterior paint to finish.
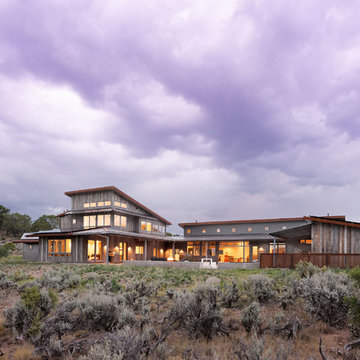
PHOTOS: Mountain Home Photo
CONTRACTOR: 3C Construction
Main level living: 1455 sq ft
Upper level Living: 1015 sq ft
Guest Wing / Office: 520 sq ft
Total Living: 2990 sq ft
Studio Space: 1520 sq ft
2 Car Garage : 575 sq ft
General Contractor: 3C Construction: Steve Lee
The client, a sculpture artist, and his wife came to J.P.A. only wanting a studio next to their home. During the design process it grew to having a living space above the studio, which grew to having a small house attached to the studio forming a compound. At this point it became clear to the client; the project was outgrowing the neighborhood. After re-evaluating the project, the live / work compound is currently sited in a natural protected nest with post card views of Mount Sopris & the Roaring Fork Valley. The courtyard compound consist of the central south facing piece being the studio flanked by a simple 2500 sq ft 2 bedroom, 2 story house one the west side, and a multi purpose guest wing /studio on the east side. The evolution of this compound came to include the desire to have the building blend into the surrounding landscape, and at the same time become the backdrop to create and display his sculpture.
“Jess has been our architect on several projects over the past ten years. He is easy to work with, and his designs are interesting and thoughtful. He always carefully listens to our ideas and is able to create a plan that meets our needs both as individuals and as a family. We highly recommend Jess Pedersen Architecture”.
- Client
“As a general contractor, I can highly recommend Jess. His designs are very pleasing with a lot of thought put in to how they are lived in. He is a real team player, adding greatly to collaborative efforts and making the process smoother for all involved. Further, he gets information out on or ahead of schedule. Really been a pleasure working with Jess and hope to do more together in the future!”
Steve Lee - 3C Construction
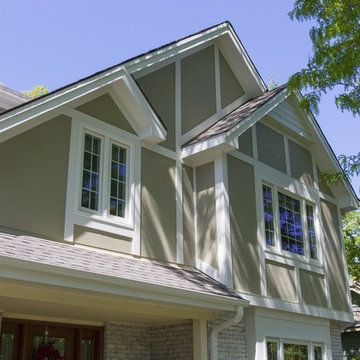
Esempio della facciata di una casa beige classica a due piani di medie dimensioni con rivestimento con lastre in cemento
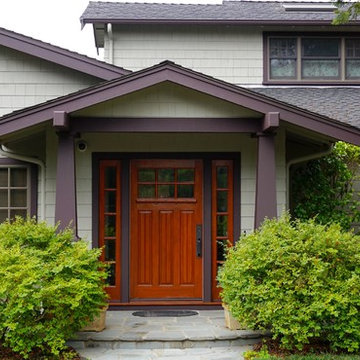
Entry door and frame was refinished and exterior of home was painted
Ispirazione per la facciata di una casa grigia american style a due piani di medie dimensioni con rivestimenti misti, tetto a capanna e copertura a scandole
Ispirazione per la facciata di una casa grigia american style a due piani di medie dimensioni con rivestimenti misti, tetto a capanna e copertura a scandole
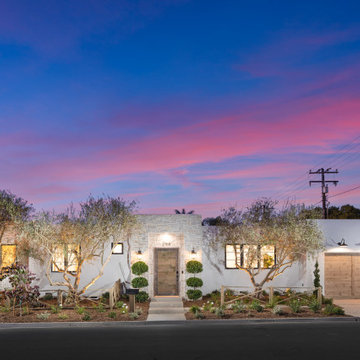
Immagine della villa bianca stile marinaro a un piano di medie dimensioni con rivestimento in stucco, tetto piano, copertura mista e tetto grigio
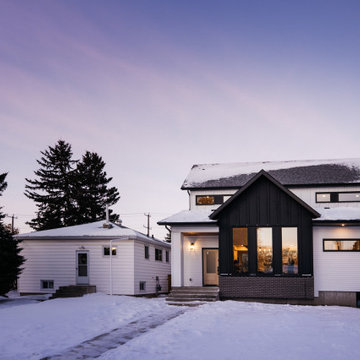
Esempio della villa nera country a due piani di medie dimensioni con rivestimento in metallo, tetto a capanna, copertura a scandole, tetto grigio e pannelli e listelle di legno
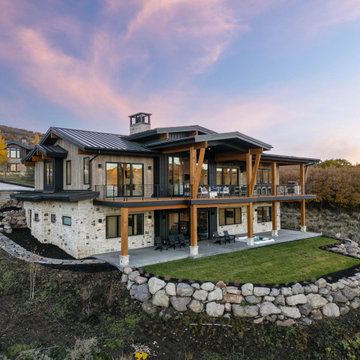
Esempio della villa grigia rustica a due piani di medie dimensioni con rivestimento in legno, tetto a capanna, copertura in metallo o lamiera, tetto nero e pannelli e listelle di legno
Facciate di case viola di medie dimensioni
2