Facciate di case verdi con tetto piano
Filtra anche per:
Budget
Ordina per:Popolari oggi
161 - 180 di 538 foto
1 di 3
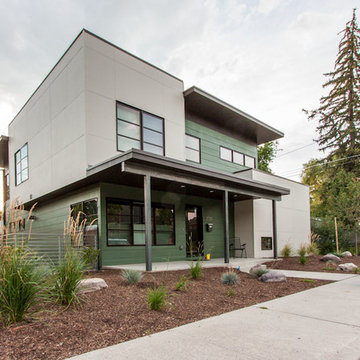
Matt Rogers Photography
Foto della facciata di una casa verde moderna a tre piani di medie dimensioni con rivestimento con lastre in cemento e tetto piano
Foto della facciata di una casa verde moderna a tre piani di medie dimensioni con rivestimento con lastre in cemento e tetto piano
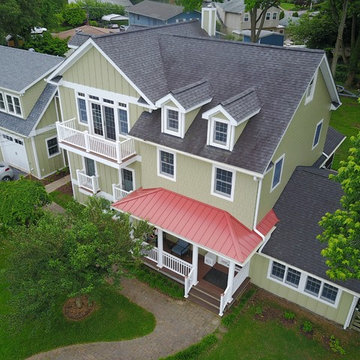
Hunter Davis of Annapolis Ascent
Idee per la villa verde a due piani con rivestimento in metallo, tetto piano e copertura a scandole
Idee per la villa verde a due piani con rivestimento in metallo, tetto piano e copertura a scandole
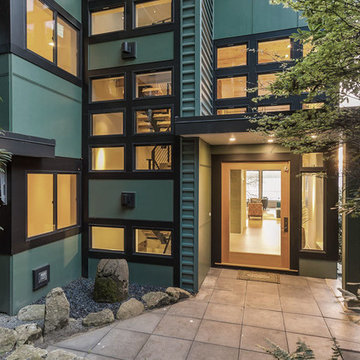
Detail of entry courtyard.
Ispirazione per la villa grande verde moderna a tre piani con rivestimenti misti e tetto piano
Ispirazione per la villa grande verde moderna a tre piani con rivestimenti misti e tetto piano
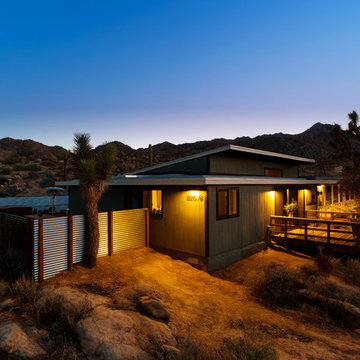
Dusk Exterior of the house taken from the boulders.
Esempio della villa grande verde eclettica a un piano con rivestimento in legno, tetto piano e copertura mista
Esempio della villa grande verde eclettica a un piano con rivestimento in legno, tetto piano e copertura mista
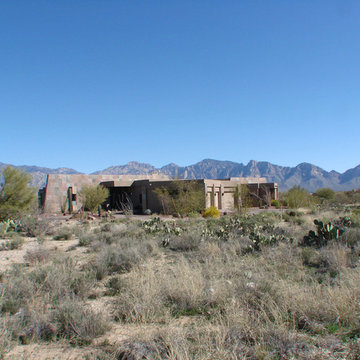
This Arizona modern home is defined by its desert context, as evidenced by the deep shade overhangs, a cooling pool, and an earth-tone material palette that fades into its surroundings. The wedge-shaped floor plan funnels circulation through a small entryway, then quickly expands into an angled array of living spaces that embrace a “front row seat” view of Tortuga Mountain. The client-driven interior style is a personalized collaboration that celebrates warmth and contrast.
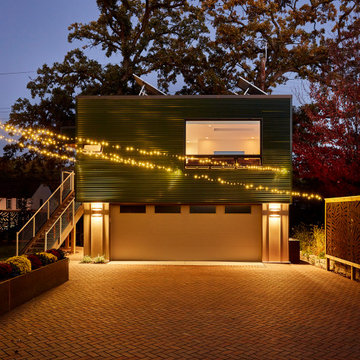
This accessory dwelling unit (ADU) is a sustainable, compact home for the homeowner's aging parent.
Although the home is only 660 sq. ft., it has a bedroom, full kitchen (with dishwasher!) and even an elevator for the aging parents. We used many strategically-placed windows and skylights to make the space feel more expansive. The ADU is also full of sustainable features, including the solar panels on the roof.
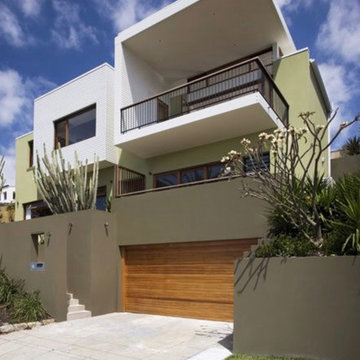
Esempio della villa grande verde contemporanea a tre piani con rivestimento in mattoni, tetto piano e copertura in metallo o lamiera
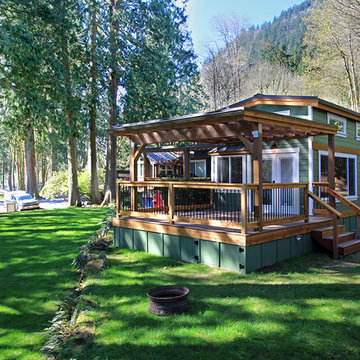
Ispirazione per la facciata di una casa piccola verde american style a un piano con rivestimento con lastre in cemento e tetto piano
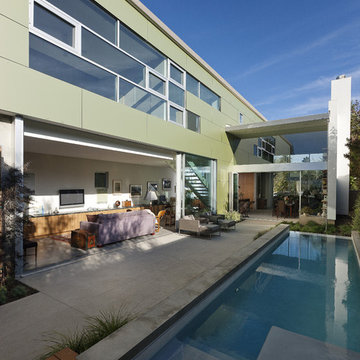
The division between the solid and transparent wings of the structure are clearly visible from the patio.
Photo: Jim Bartsch
Ispirazione per la villa verde contemporanea a due piani con rivestimento in metallo e tetto piano
Ispirazione per la villa verde contemporanea a due piani con rivestimento in metallo e tetto piano
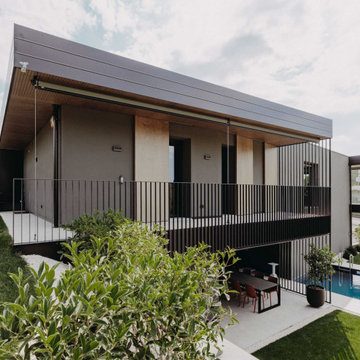
Immagine della facciata di una casa bifamiliare piccola verde contemporanea a un piano con rivestimento in legno, tetto piano, copertura mista, tetto bianco, pannelli e listelle di legno e terreno in pendenza
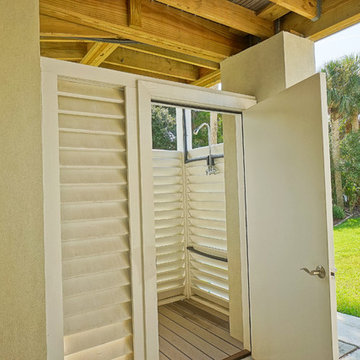
Captured Moments Photography
Ispirazione per la facciata di una casa grande verde stile marinaro a tre piani con rivestimento in vinile e tetto piano
Ispirazione per la facciata di una casa grande verde stile marinaro a tre piani con rivestimento in vinile e tetto piano
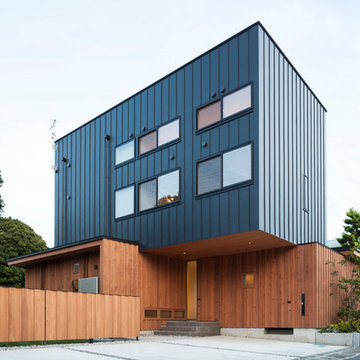
photo by Toshihiro Sobajima
Foto della facciata di una casa verde contemporanea a due piani con tetto piano
Foto della facciata di una casa verde contemporanea a due piani con tetto piano
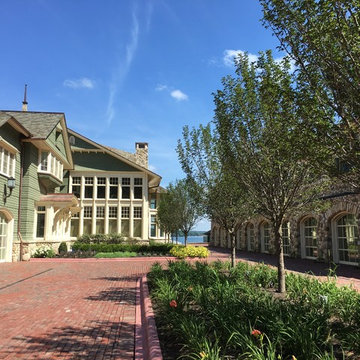
Lowell Custom Homes, Lake Geneva, WI. Lake house in Fontana, Wi. Classic shingle style architecture featuring fine exterior detailing and finished in Benjamin Moore’s Great Barrington Green HC122 with French Vanilla trim. The roof is Cedar Shake with Copper Gutters and Downspouts.
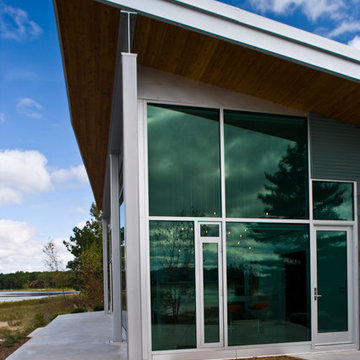
Dietrich Floeter
Esempio della facciata di una casa verde moderna a due piani di medie dimensioni con rivestimenti misti e tetto piano
Esempio della facciata di una casa verde moderna a due piani di medie dimensioni con rivestimenti misti e tetto piano
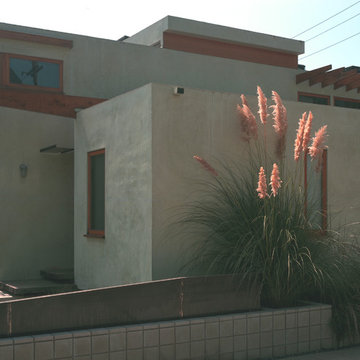
Erich Koyama
Foto della facciata di una casa verde contemporanea a un piano con rivestimento in stucco e tetto piano
Foto della facciata di una casa verde contemporanea a un piano con rivestimento in stucco e tetto piano
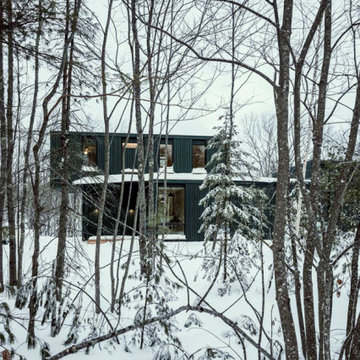
The architecture of this modern Maine home can be seen through the woods and snow. Flat roofs and verticle siding create some contrast with the forest, while remaining somewhat complementary.
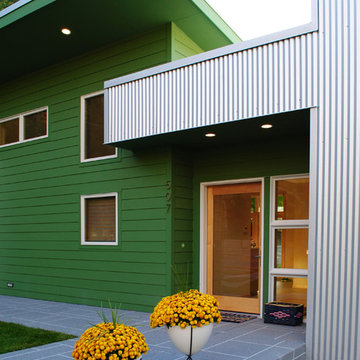
Architectural Design by Elliot Architects
Foto della facciata di una casa verde moderna a un piano di medie dimensioni con rivestimento in metallo e tetto piano
Foto della facciata di una casa verde moderna a un piano di medie dimensioni con rivestimento in metallo e tetto piano
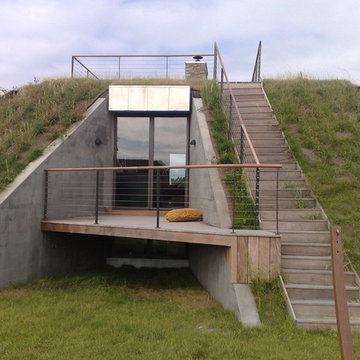
Ispirazione per la facciata di una casa verde eclettica di medie dimensioni con tetto piano e rivestimento in cemento
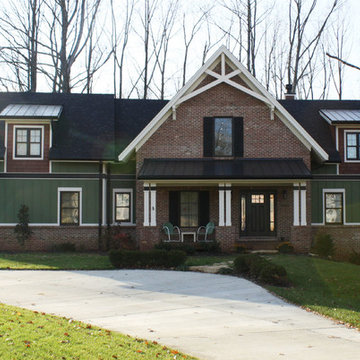
Idee per la facciata di una casa verde country a due piani di medie dimensioni con rivestimento con lastre in cemento e tetto piano
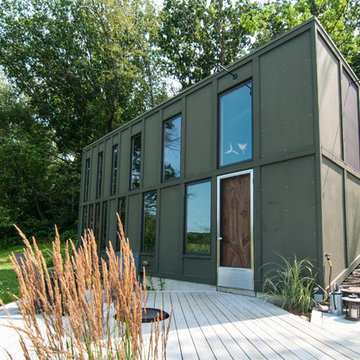
Idee per la villa grande verde contemporanea a un piano con rivestimenti misti e tetto piano
Facciate di case verdi con tetto piano
9