Facciate di case verdi con tetto piano
Filtra anche per:
Budget
Ordina per:Popolari oggi
61 - 80 di 538 foto
1 di 3
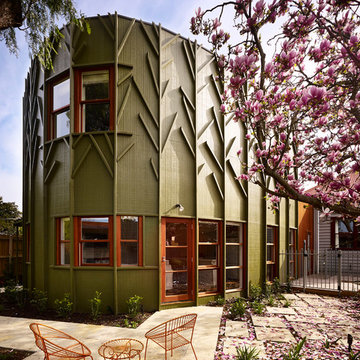
Rhiannon Slatter
Foto della facciata di una casa verde contemporanea a due piani di medie dimensioni con tetto piano
Foto della facciata di una casa verde contemporanea a due piani di medie dimensioni con tetto piano
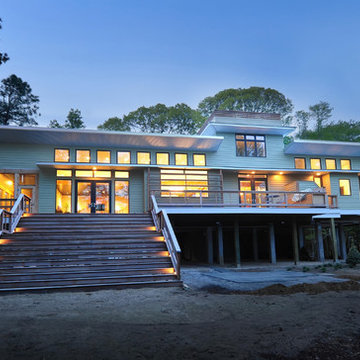
This side of the house faces the views and is relatively open. It also faces due south, and so has clerestory windows and overhangs for excellent passive solar control.
David Quillin, Echelon Homes
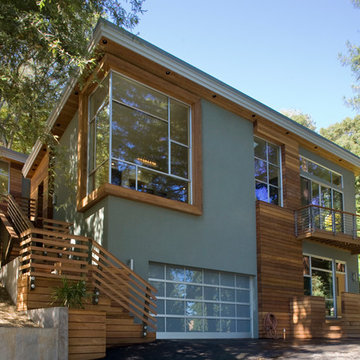
Situated on what others may consider a difficult, steep, hillside lot, Crome Architecture’s design of the house utilizes the sloping site to create tiered, multi-level living spaces that add dimensional interest to the house, while performing a worthwhile task of minimizing disturbance to the natural site. The tiered design not only benefits the environment by limiting excavation and offsite hauling, it also provides the opportunity for the separation of public and private spaces and offers an added bonus- an outdoor living courtyard.
Strategically placed skylights and high efficiency windows were part of the design to provide ample natural light and cross ventilation to reduce energy use associated with artificial lighting and mechanical cooling needs. Sited among majestic redwood trees, the house was carefully designed to preserve these natural assets and take advantage of the views in this beautiful wooded setting.
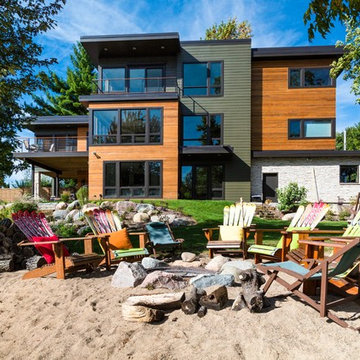
Modern House Productions
Immagine della facciata di una casa grande verde contemporanea a tre piani con rivestimenti misti e tetto piano
Immagine della facciata di una casa grande verde contemporanea a tre piani con rivestimenti misti e tetto piano
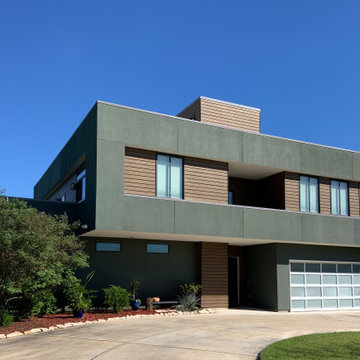
The exterior is stucco with prefinished Hardieplank in an open-joint rain screen assembly. The horizontal rain screen boards are echoed in the fence.
Esempio della facciata di una casa verde moderna a due piani di medie dimensioni con rivestimenti misti e tetto piano
Esempio della facciata di una casa verde moderna a due piani di medie dimensioni con rivestimenti misti e tetto piano
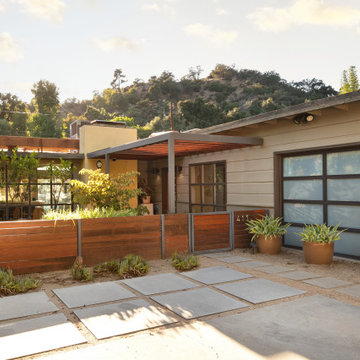
A Modern home that wished for more warmth...
An addition and reconstruction of approx. 750sq. area.
That included new kitchen, office, family room and back patio cover area.
The floors are polished concrete in a dark brown finish to inject additional warmth vs. the standard concrete gray most of us familiar with.
A huge 16' multi sliding door by La Cantina was installed, this door is aluminum clad (wood finish on the interior of the door).
The vaulted ceiling allowed us to incorporate an additional 3 picture windows above the sliding door for more afternoon light to penetrate the space.
Notice the hidden door to the office on the left, the SASS hardware (hidden interior hinges) and the lack of molding around the door makes it almost invisible.
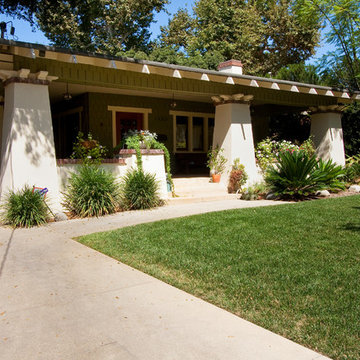
Immagine della facciata di una casa verde american style a un piano di medie dimensioni con tetto piano e rivestimento in legno
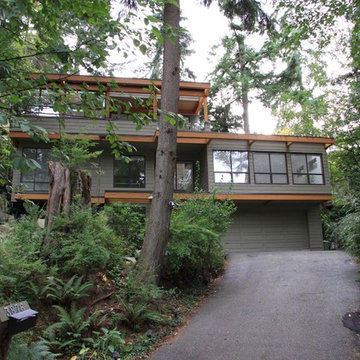
Ispirazione per la villa verde contemporanea a due piani di medie dimensioni con rivestimento in legno e tetto piano
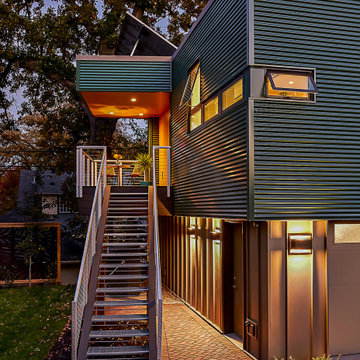
This accessory dwelling unit (ADU) is a sustainable, compact home for the homeowner's aging parent.
Although the home is only 660 sq. ft., it has a bedroom, full kitchen (with dishwasher!) and even an elevator for the aging parents. We used many strategically-placed windows and skylights to make the space feel more expansive. The ADU is also full of sustainable features, including the solar panels on the roof.
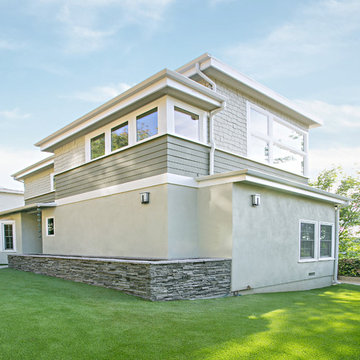
The challenge of this project was to fulfill the clients' desire for a unique and modern second story addition that would blend harmoniously with the original 1930s bungalow. On the exterior, the addition appropriates the traditional materials of the existing home, while using contemporary proportions and lines to speak to a modern sensibility. Staggered massing and terraced roofs add to the visual interest and a harmonious balance in the design. On the interior, rich natural materials like oak and mahogany add warmth to the clean lines of the design. The design carefully frames stunning views of the reservoir and surrounding hills. In each room, multi-directional natural light, views and cross-ventilation increase the comfort and expansiveness of the spaces
Photography by: Studio Ceja
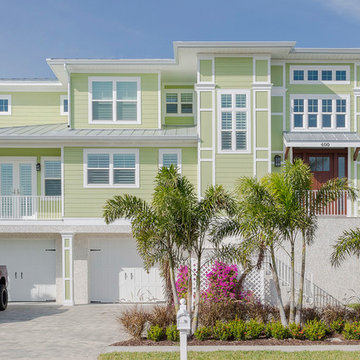
Immagine della villa ampia verde stile marinaro a tre piani con rivestimento in mattoni, tetto piano, pannelli sovrapposti e tetto bianco
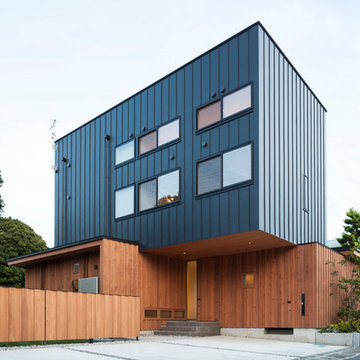
photo by Toshihiro Sobajima
Foto della facciata di una casa verde contemporanea a due piani con tetto piano
Foto della facciata di una casa verde contemporanea a due piani con tetto piano
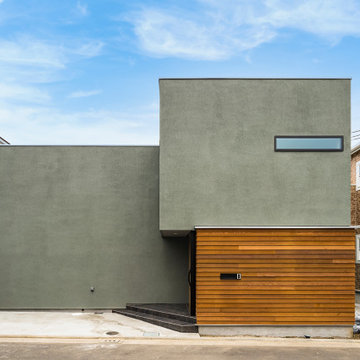
異素材の組み合わせを楽しむ外観、特別に調合した緑色のの外壁
Esempio della villa verde contemporanea di medie dimensioni con rivestimenti misti, tetto piano e tetto bianco
Esempio della villa verde contemporanea di medie dimensioni con rivestimenti misti, tetto piano e tetto bianco
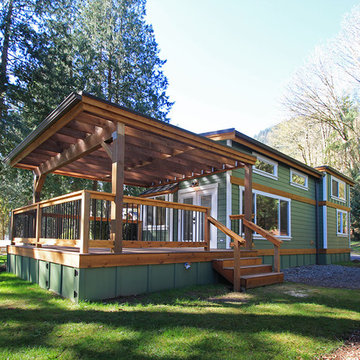
Foto della facciata di una casa piccola verde american style a un piano con rivestimento con lastre in cemento e tetto piano
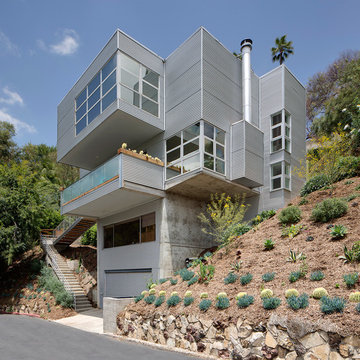
#buildboswell
Nick Springett
Ispirazione per la facciata di una casa verde industriale a tre piani con rivestimento in metallo e tetto piano
Ispirazione per la facciata di una casa verde industriale a tre piani con rivestimento in metallo e tetto piano
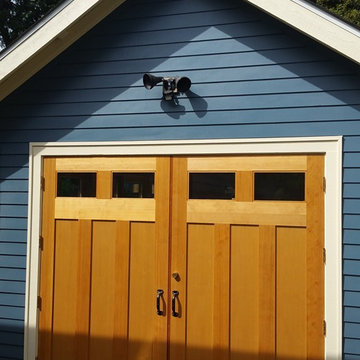
Esempio della facciata di una casa verde classica a un piano di medie dimensioni con rivestimento in vinile e tetto piano
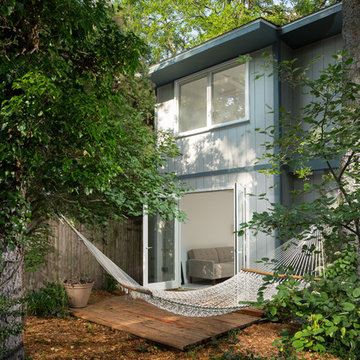
The exterior of the historical Evanston coach house that our team touched up with minor repairs and improvements, while staying within the historic guidelines of the community.
Designed by Chi Renovation & Design who serve the entire Chicagoland area, with an emphasis on the North Side and North Shore. You'll find their work from the Loop through Lincoln Park, Skokie, Humboldt Park, Wilmette, and all of the way up to Lake Forest.
For more about Chi Renovation & Design, click here: https://www.chirenovation.com/
To learn more about this project, click here:
https://www.chirenovation.com/portfolio/northshore-cottage/
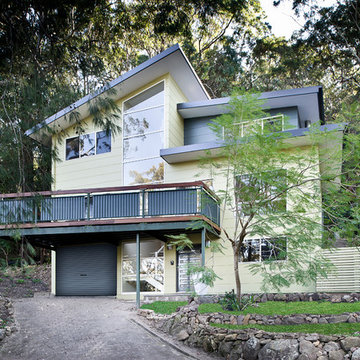
Photography by Thomas Dalhoff
Esempio della villa grande verde contemporanea a tre piani con rivestimento con lastre in cemento, tetto piano e copertura in metallo o lamiera
Esempio della villa grande verde contemporanea a tre piani con rivestimento con lastre in cemento, tetto piano e copertura in metallo o lamiera
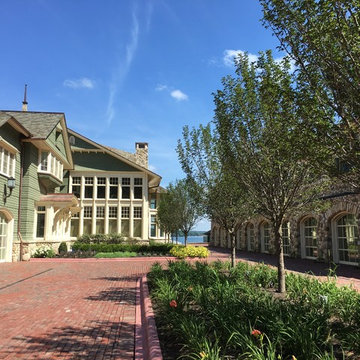
Lowell Custom Homes, Lake Geneva, WI. Lake house in Fontana, Wi. Classic shingle style architecture featuring fine exterior detailing and finished in Benjamin Moore’s Great Barrington Green HC122 with French Vanilla trim. The roof is Cedar Shake with Copper Gutters and Downspouts.
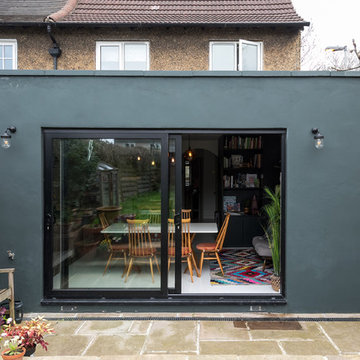
Caitlin Mogridge
Foto della villa verde eclettica a un piano di medie dimensioni con rivestimento in cemento, tetto piano e copertura verde
Foto della villa verde eclettica a un piano di medie dimensioni con rivestimento in cemento, tetto piano e copertura verde
Facciate di case verdi con tetto piano
4